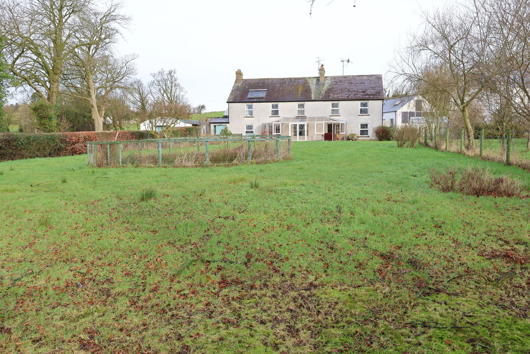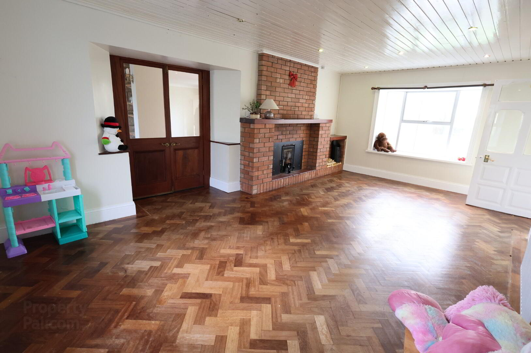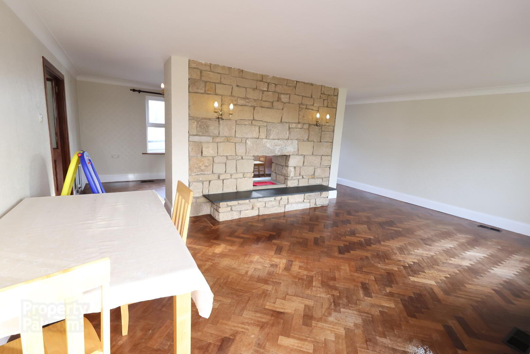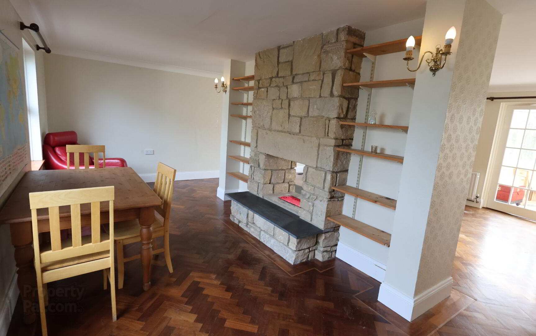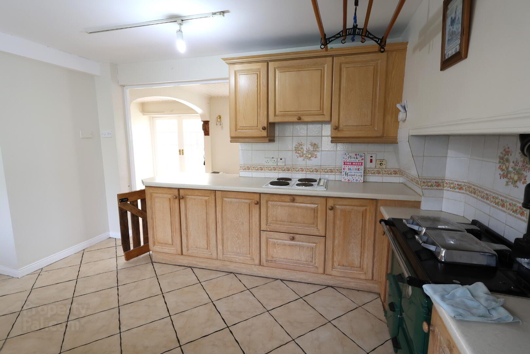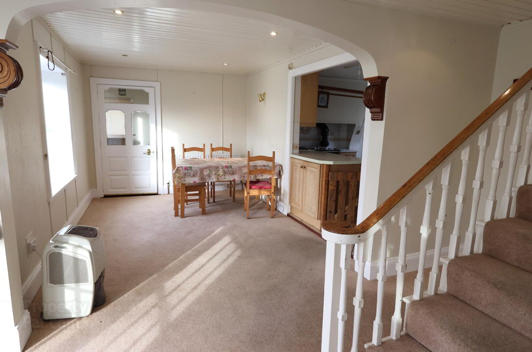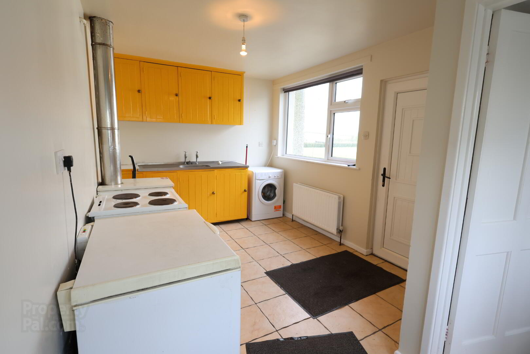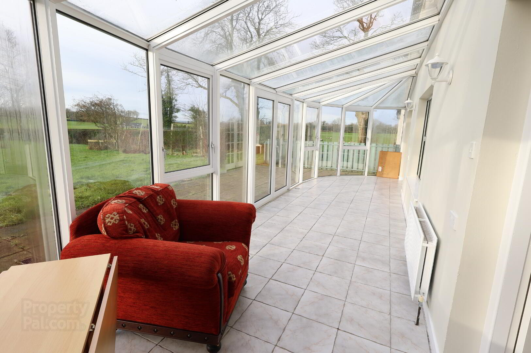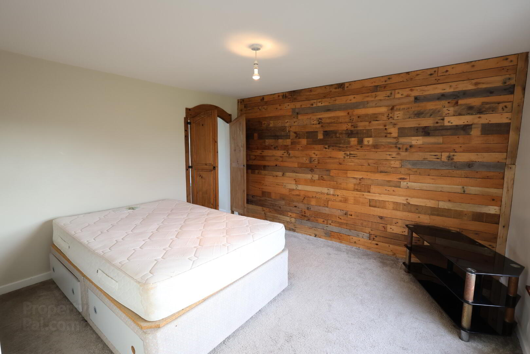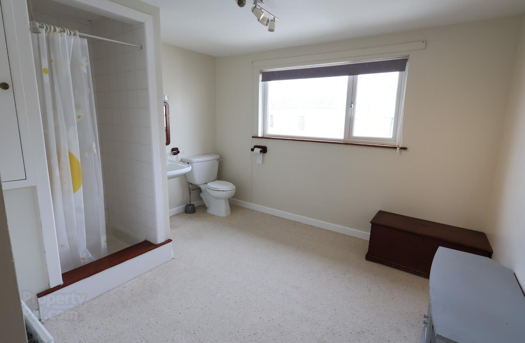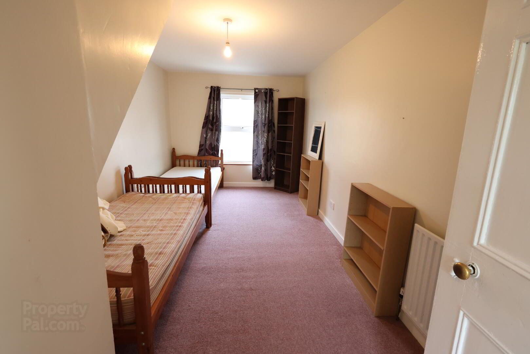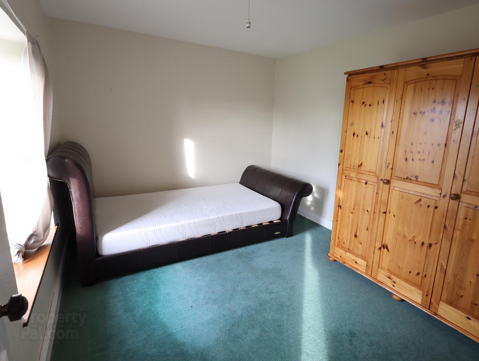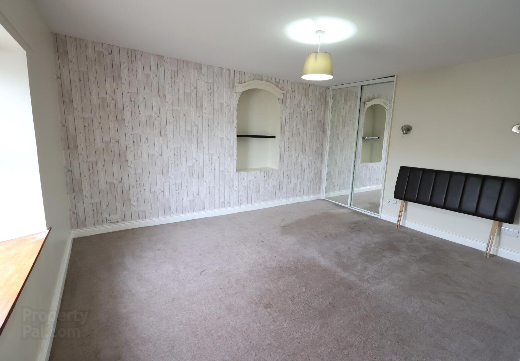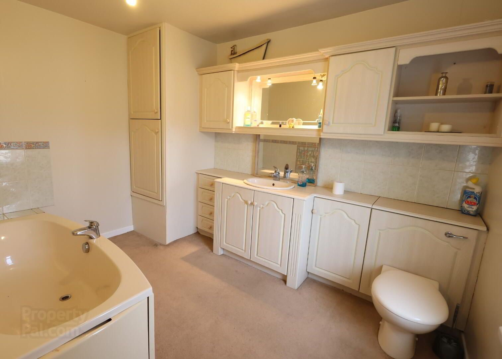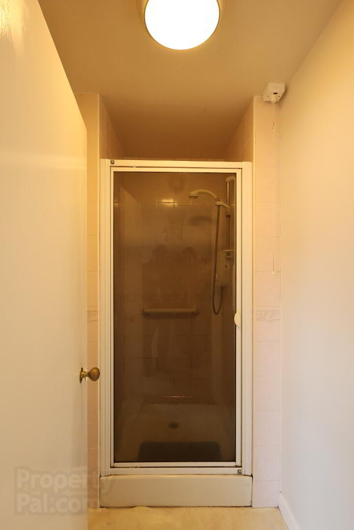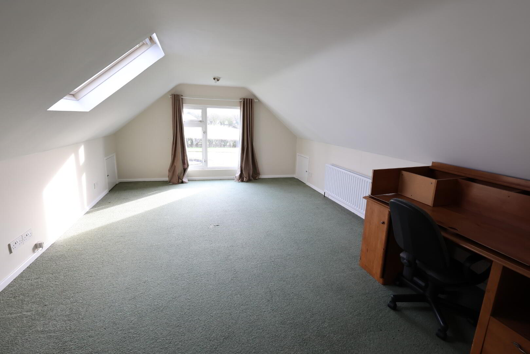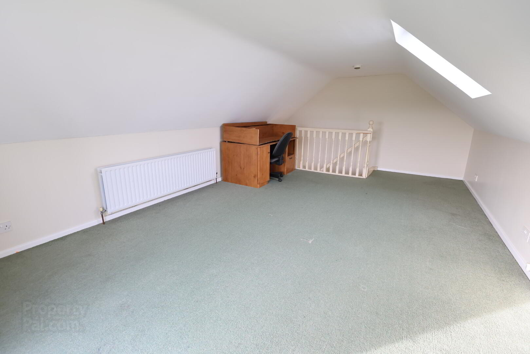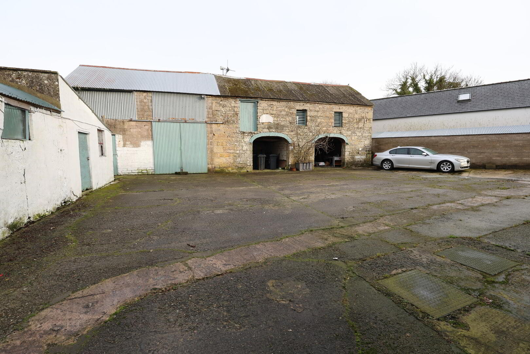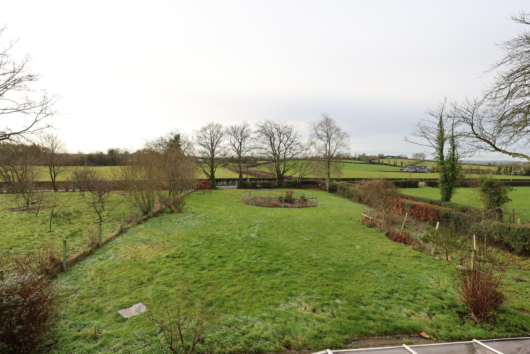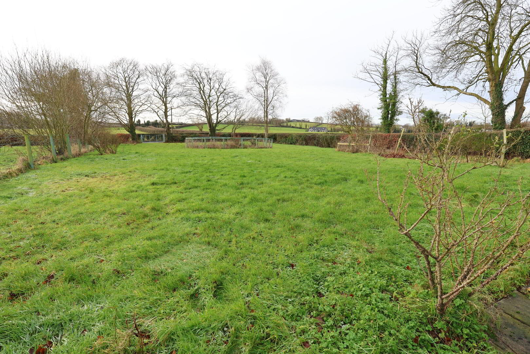21 Rockdale Road,
Cookstown, BT80 9BA
5 Bed Detached House
Price £245,000
5 Bedrooms
3 Bathrooms
3 Receptions
Property Overview
Status
For Sale
Style
Detached House
Bedrooms
5
Bathrooms
3
Receptions
3
Property Features
Tenure
Not Provided
Energy Rating
Heating
Oil
Broadband
*³
Property Financials
Price
£245,000
Stamp Duty
Rates
£1,564.53 pa*¹
Typical Mortgage
Legal Calculator
Property Engagement
Views Last 7 Days
598
Views Last 30 Days
3,373
Views All Time
11,077
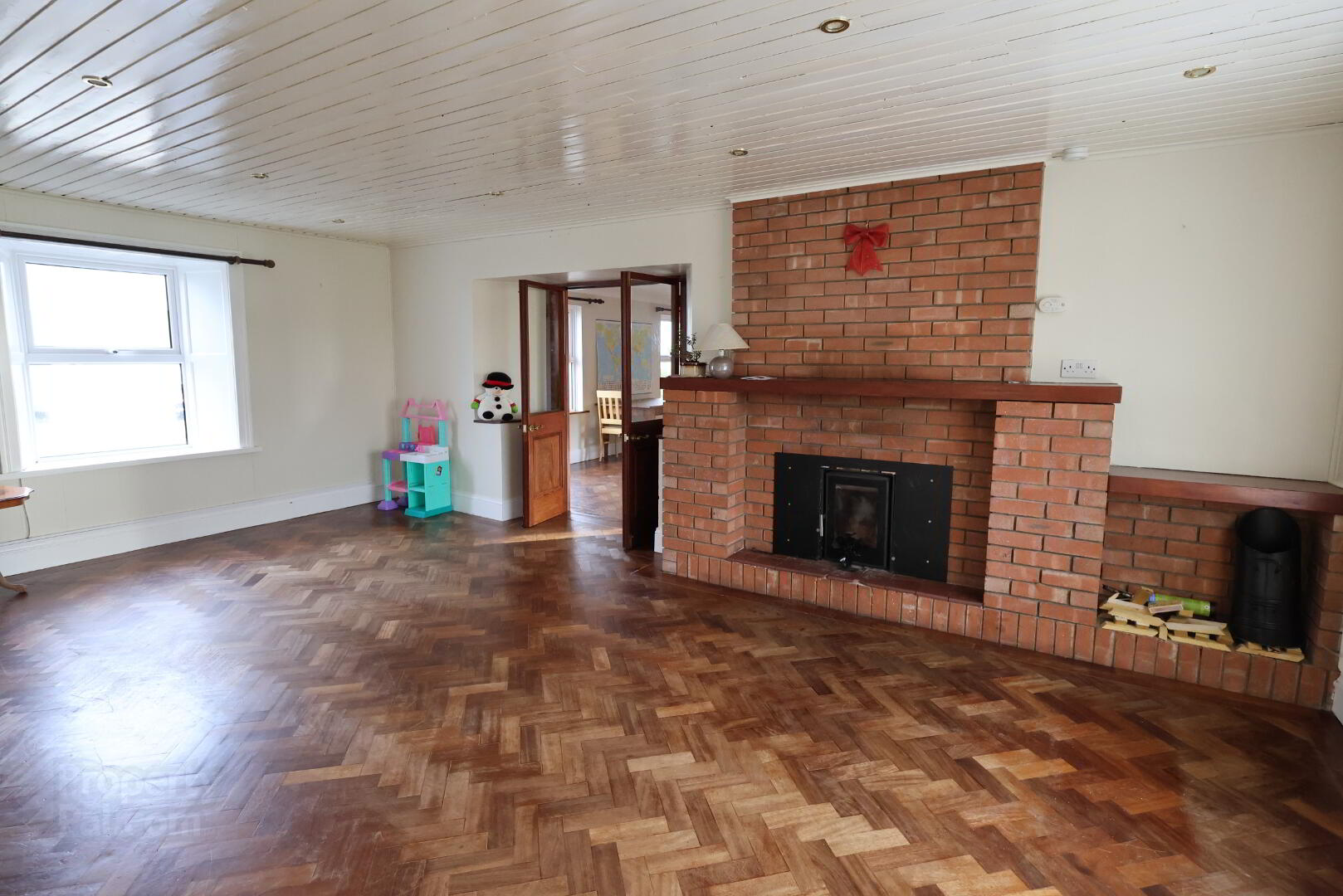
Features
- • 3 Reception Rooms
- • Open Plan Kitchen / Dining & Utility Room
- • Conservatory
- • 5 Bedrooms (Master En suite)
- • Family Bathroom
- • Oil Fired Central Heating
- • Double Glazed Windows
- • Large Front Garden
- • Courtyard, General Purpose Shed & Outbuildings
A spacious detached two storey five bedroom family home
in courtyard setting with range of stone built outbuildings & generous gardens
Accommodation:
Porch:7’06” x 4’09” (2.29m x 1.46m), Tongue & groove ceiling, slate floor.
Sitting Room: 21’11” x 20’00” (6.68m x 6.10m) Feature (no flue) natural stone fireplace with slate hearth, 4 x double power points, 2 x double radiators, 4 x wall lights, wall coving, wooden floor, double glass panel doors to conservatory.
Living Room: 20’09” x 11’11” (6.33m x 3.64m), Brick fireplace with solid fuel stove, 3 x double power points, 1 x double radiator, tongue & groove ceiling with recessed lights, 2 x wall lights, tv point, wooden floor, double glass doors leading to sitting room.
Kitchen: 18’07”x 10’06” (5.67m x 3.21m), Range of high & low level solid units, 1 x single & 5 x double power points, 1 ½ single drainer stainless steel sink unit, Rayburn Royal Range, Bosch hob, extractor fan in wooden canopy, tv point, part tiled walls, tiled floor, open plan to dining room.
Dining Room: 19’00” x 9’05” (5.80m x 2.87m) 1 x double power point, 1 x single radiator, tongue & groove ceiling with recessed lights, wall light, under stair storage, carpet.
Conservatory: 29’00 x 7’05” (8.84m x 2.28m), 2 x (floor) single power points, 2 x double power points, 1 x double radiator, 2 x wall lights, tiled floor.
Utility Room: 16’02” x 8’06” (4.93m x 2.59m), Range of high & low level units, 1 x single & 2 x double power points, 1 x double radiator, stainless steel sink unit with double drainer, boiler, tiled floor, wc off.
Landing: 1 x single power point, 1 x single radiator, shelved storage, carpet.
Bedroom 1: 11’11” x 10.09” (3.65m x 3.29m), 2 x double power points, 1 x single radiator, carpet.
Ensuite: 10’08” x 9’01” (3.27m x 2.77m), Wc, whb, Mira electric shower, 1 x single radiator, carpet.
Bedroom 2: 16’08” x 8’01” (5.10m x 2.48m), 2 x double power points, 1 x single radiator, telephone point, carpet.
Bedroom 3: 12’00” x 9’01” (3.66m x 2.79m), 2 x double power points, 1 x single radiator, carpet.
Bedroom 4: 13’11” x 11’08” (4.26m x 3.57m), Built in slide robe, 2 x double power points, 1 x single radiator, carpet.
Bathroom: 11’09” x 10’06” (3.59m x 3.22m), Cream suite comprising of wc, vanity unit whb, bath, Mira electric shower, hotpress with internal immersion heater, part tiled walls, carpet.
Attic/ Bedroom 5: 19’11” x 12’02” (6.09m x 3.77m), 6 x double power points, 1 x double radiator, telephone point, velux window, eave storage, carpet.
Exterior:
Courtyard to the rear with natural stonework fronted double barn & loft over.
General purpose shed & range of outbuildings.
Large front gardens.
This is a unique opportunity to acquire a spacious home ideal for any growing family.
Located conveniently between Cookstown and Dungannon just off the A29 in a quiet country setting.


