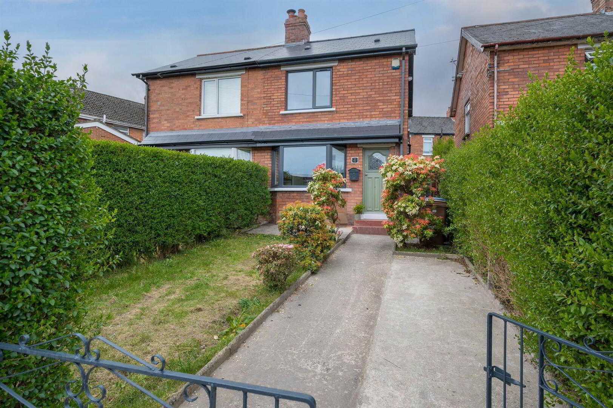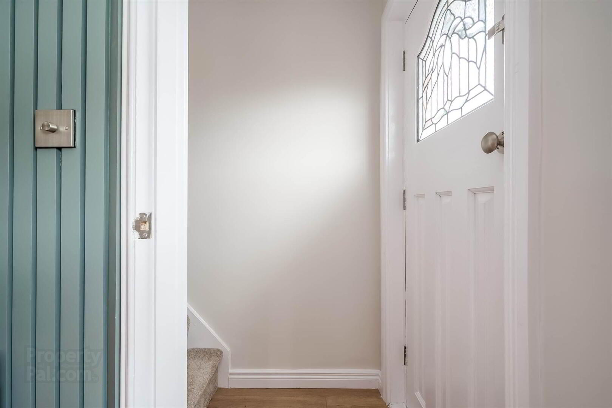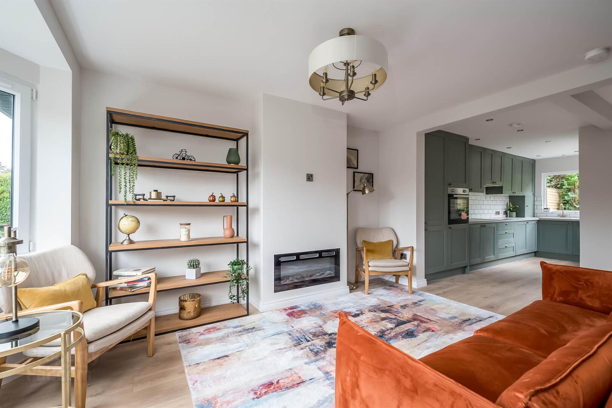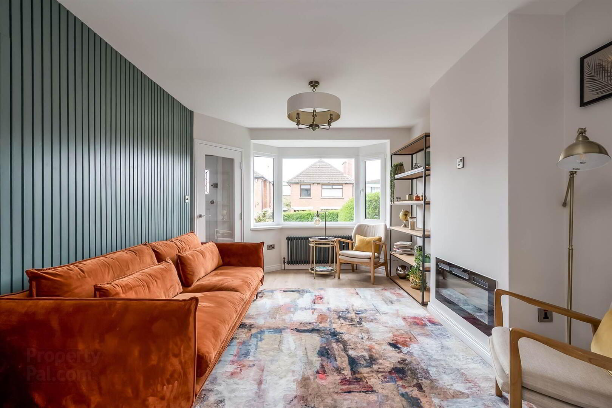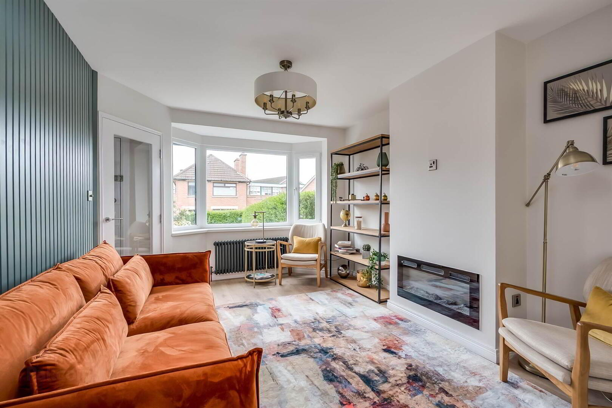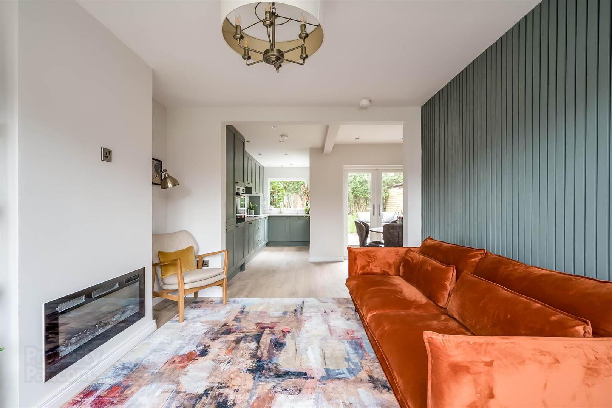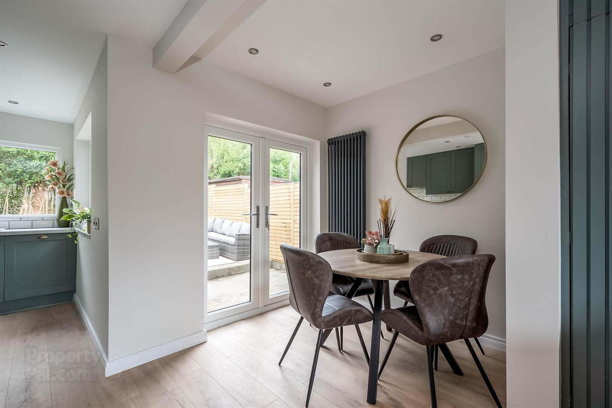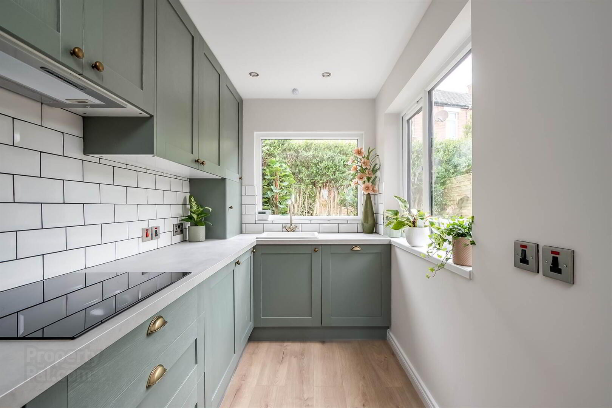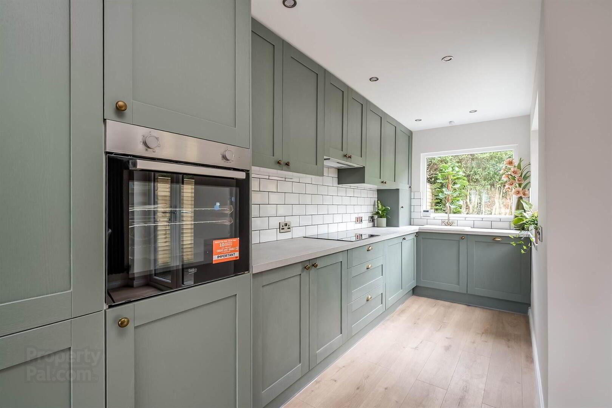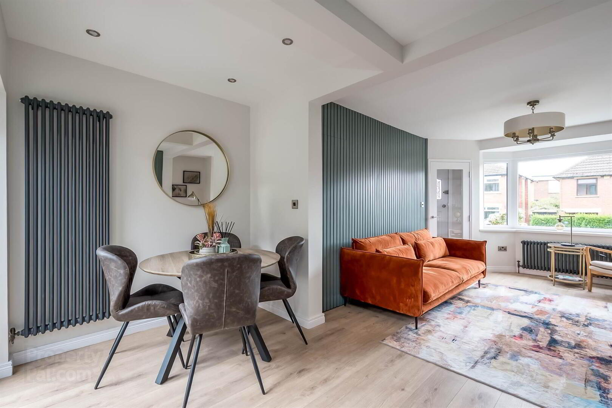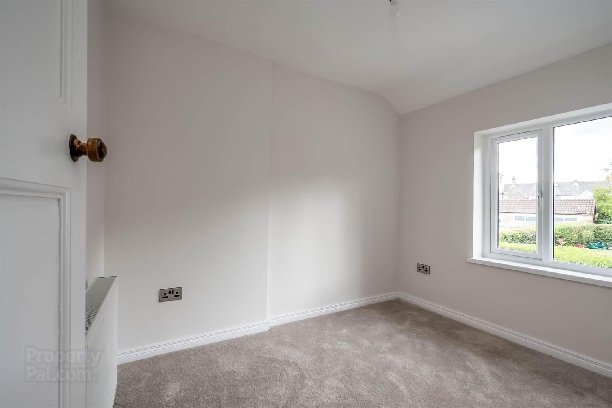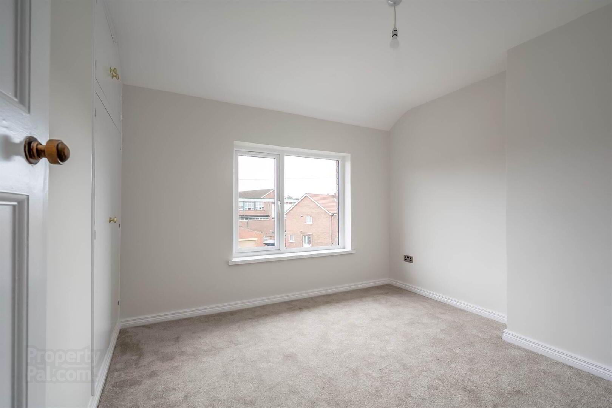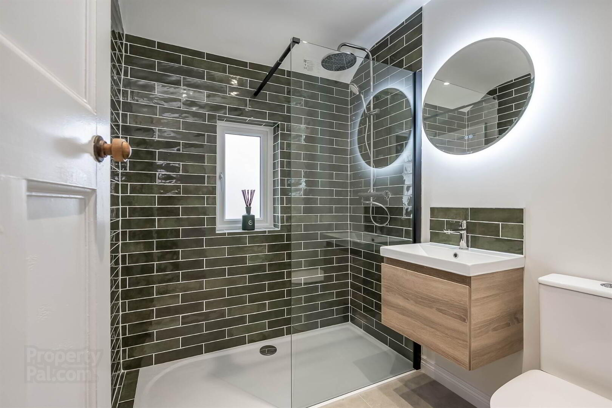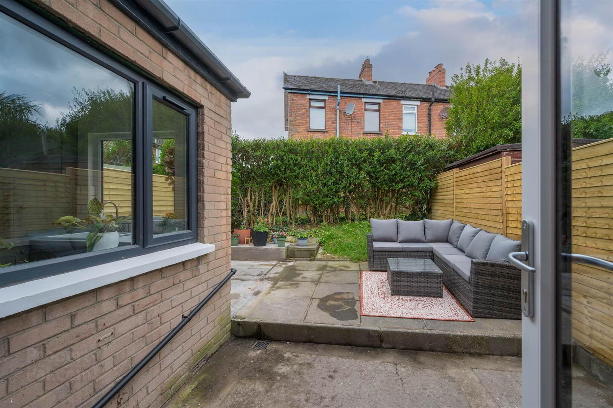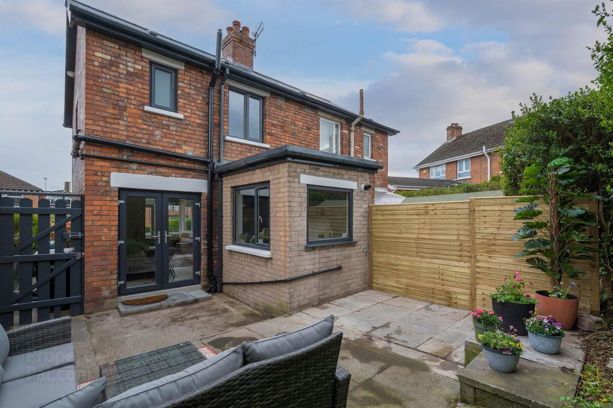21 Pasadena Gardens,
Ballyhackamore, Belfast, BT5 6HU
2 Bed Semi-detached House
Offers Over £210,000
2 Bedrooms
1 Reception
Property Overview
Status
For Sale
Style
Semi-detached House
Bedrooms
2
Receptions
1
Property Features
Tenure
Leasehold
Energy Rating
Heating
Gas
Broadband
*³
Property Financials
Price
Offers Over £210,000
Stamp Duty
Rates
£863.37 pa*¹
Typical Mortgage
Legal Calculator
In partnership with Millar McCall Wylie
Property Engagement
Views Last 7 Days
41,363
Views All Time
44,042
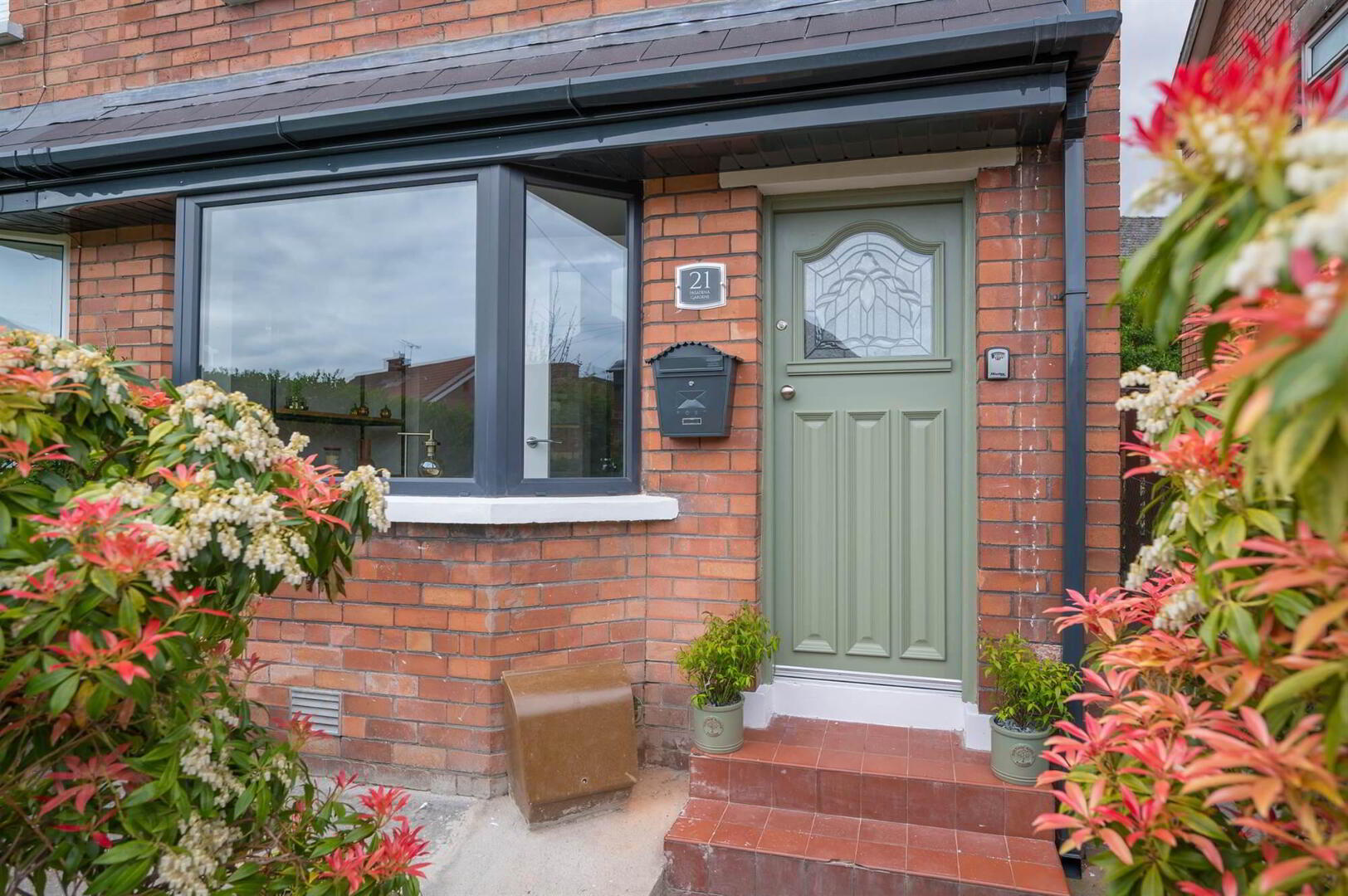
Features
- Beautifully refurbished semi detached home
- Nestled away in a quiet cul de sac location in the heart of Ballyhackamore
- Lounge with feature inset electric fire
- Bright and airy kitchen with range of appliances, open to
- Dining area with double doors to rear garden
- Two double bedrooms, principal with built in robe
- Contemporary Wet Room
- Gas central heating/uPVC Double glazing
- Rewired/new roof/wall cavity insulation
- Front and rear garden/Off street parking space
- Restaurants, shops and a Glider stop on your doorstep
The ground floor features a sleek open plan kitchen and dining area open plan to living area.Two double bedrooms and stylish wetroom complete the home, perfect for first time buyers, downsizers and investors alike.
Enjoy a private rear garden, with off street driveway parking. For those who don't drive, there is a Glider stop a stones throw away.
Ground Floor
- Hardwood front door to:
- ENTRANCE HALL:
- Laminate wood effect floor. Glazed door to:
- LOUNGE:
- 4.29m x 3.23m (14' 1" x 10' 7")
(into bay). Contemporary wall-mounted electric fire, feature wood panelling with concealed storage cupboard, laminate wood effect floor. Open access to: - KITCHEN/DINING:
- 4.75m x 4.04m (15' 7" x 13' 3")
Modern fitted kitchen with range of high and low level units, four ring electric hob, extractor hood, electric oven, integrated dishwasher, integrated washing machine, Belfast style sink unit, part tiled walls, laminate wood effect floor, low voltage spotlights. Casual dining area with double doors to rear.
First Floor
- LANDING:
- Access to roofspace.
- BEDROOM (1):
- 3.23m x 2.9m (10' 7" x 9' 6")
Built-in robe. - BEDROOM (2):
- 2.92m x 2.29m (9' 7" x 7' 6")
- SHOWER ROOM:
- Modern white suite comprising low flush wc, vanity sink unit, fully tiled walk-in shower cubicle, tiled floor, heated towel rail, sensor mirror, low voltage spotlights.
Outside
- FRONT:
- Gated driveway, mature boundary hedging, garden in lawn.
- REAR:
- Private and enclosed garden with patio seating area.
Directions
Heading through Ballyhackamore Village from Belfast, turn right onto Pasadena Gardens at Il Pirata restaurant.


