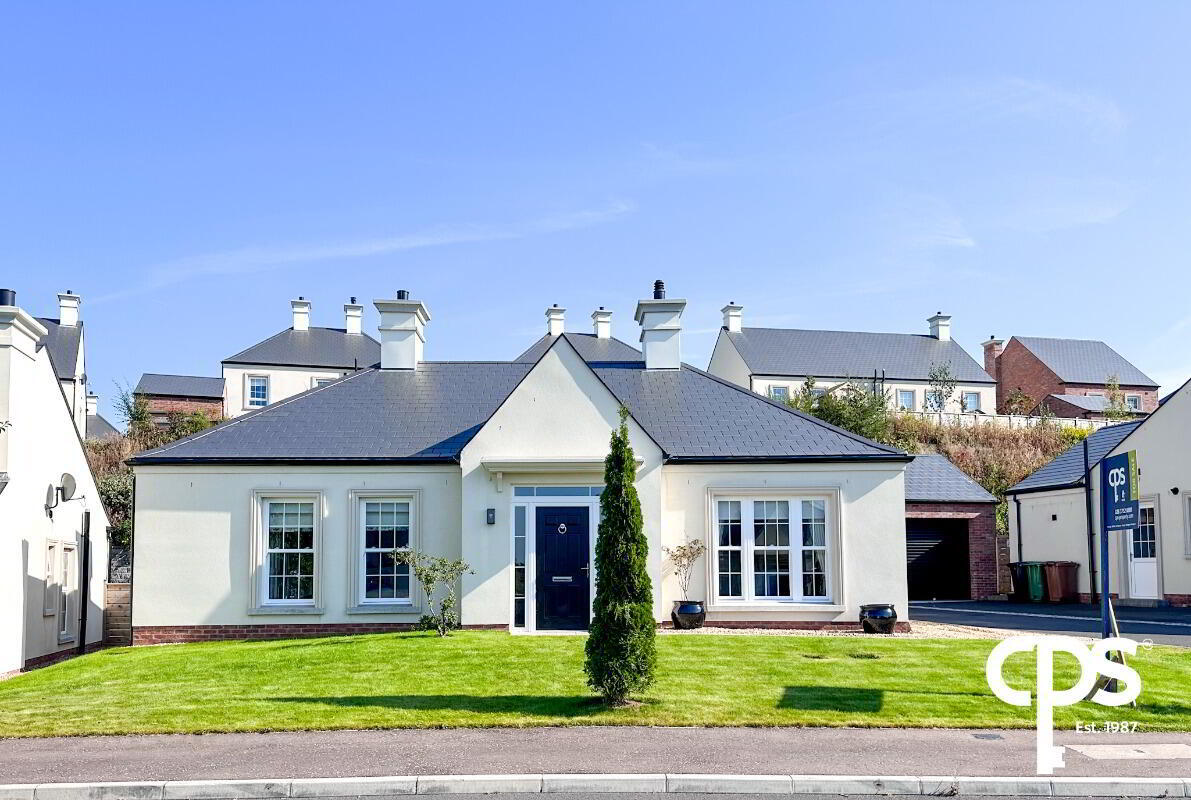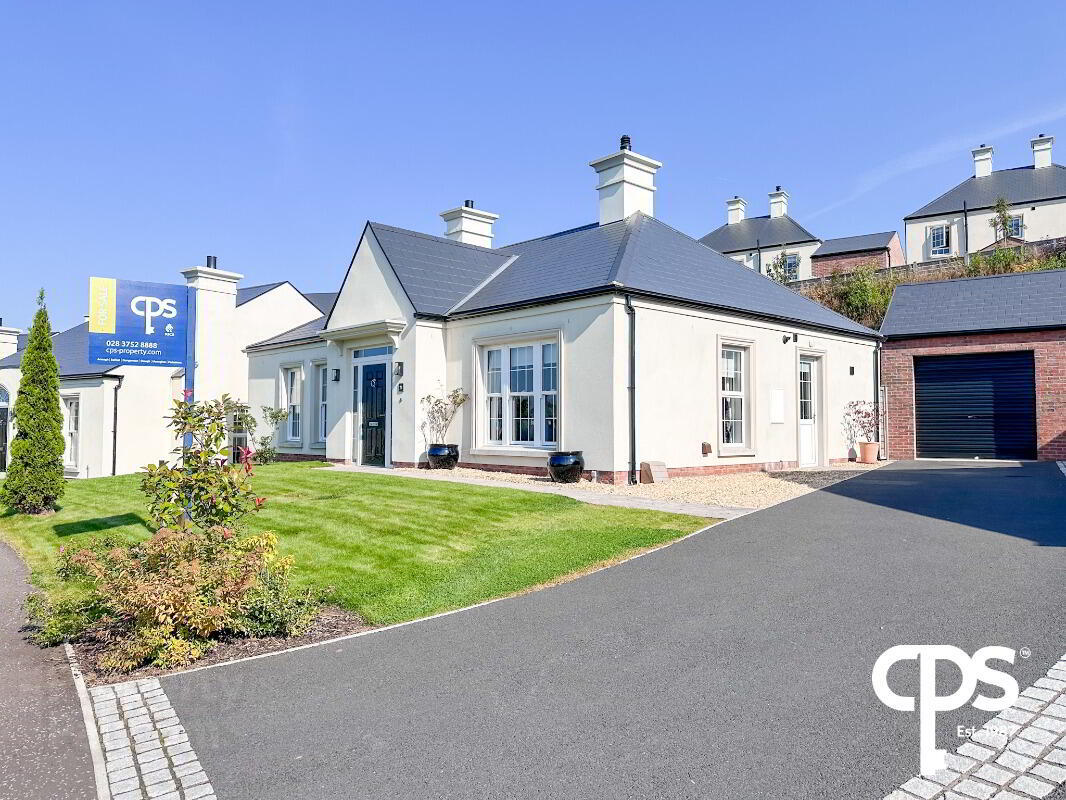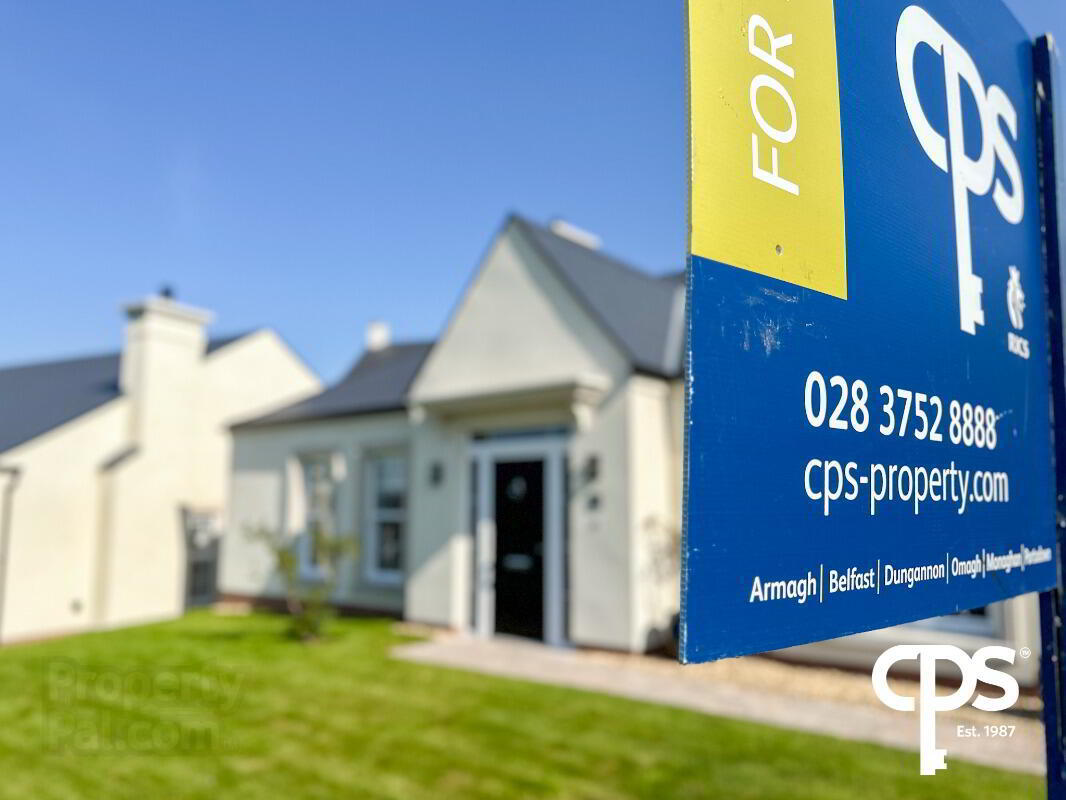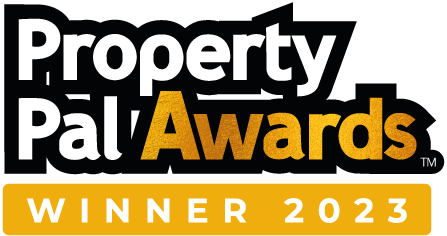


21 Mullinure Lane,
Armagh, BT61 7AF
2 Bed Detached House
Price £295,000
2 Bedrooms
1 Reception
Property Overview
Status
For Sale
Style
Detached House
Bedrooms
2
Receptions
1
Property Features
Tenure
Not Provided
Energy Rating
Heating
Gas
Property Financials
Price
£295,000
Stamp Duty
Rates
£1,566.90 pa*¹
Typical Mortgage

CPS are delighted to welcome 21 Mullinure Lane to the open market. This two-bedroom detached property with detached single garage is located close to local amenities and boasting excellent education facilities with many primary and secondary schools less than 2 miles away. This extremely well-presented family home, completed to an extremely high standard with bespoke interior design, the many extras include, sun lounge, impressive private garden to the rear and detached garage. To arrange a private viewing please contact your local CPS branch on (028) 3752 8888.
Key features
- Detached family property
- Located in highly sought-after residential development
- 2 spacious double bedrooms (1 with walk in wardrobe)
- Spacious reception room
- Sizeable kitchen/dining area
- 2 bathrooms (One to include en-suite bathroom to main bedroom)
- Utility room
- Private parking for a number of vehicles
- Fully enclosed recently renovated rear garden
- Close proximity to Armagh City
- Offers easy access to nearby main roads and motorway
- Full NHBC Structural Warranty
- Double glazed, high performance, lockable UPVC sash windows.
- Mains gas central heating system with a high energy efficient boiler.
- High performance front doors with a 5-point locking system.
- High thermal insulation & energy efficiency rating.
- Front and rear gardens top soiled & seeded.
- Tarmac driveway.
- Timber fencing to rear garden boundaries.
Hallway– 5.12m x 2.56m
On entry to this property you are greeted with tasteful modern decor including porcelain wood affect tiles throughout. The hall benefits from a substantial space which brings ample lighting into this area. Hall has been recently decorated with stunning feature wallpaper with half wooden panelling continuing through the hall.
Reception room – 4.45m x 3.91m
This frontal facing perfect family room offers laminate wooden flooring throughout and currently houses an eye-catching multi fuel burning stove that sits on a granite hearth with feature stone cladding behind. The reception room comes fitted with TV and electrical sockets throughout and benefits from fixed double panelled radiators. The room benefits from beautiful sash windows to the front of the property producing plenty of natural light.
Kitchen/ Dining area – 5.19m x 4.16m
This spacious kitchen comes with tiled flooring throughout and has been fitted with a number of high and low storage units with marble effect finished worktops. The kitchen comes with a number of integrated appliances to include Siemens touch induction hob with units below and high speed high power overhead extractor fan, space for a double fridge freezer unit, stainless steel sink and integrated dishwasher. Not only does the kitchen present ample space for a dining table and chairs but also offers access to the rear of the property through sunroom. Other extra features that come with this kitchen are integrated double oven, instant boiling water tap, and extra full height kitchen storage units.
Utility room – 1.62m x 2.34m
The utility space which is accessed via the kitchen carries through the same style of units and tiled flooring as the kitchen. The utility room offers ample space for a washing machine and tumble drier alongside presenting a panelled radiator.
Sunroom – 3.65m x 3.13m
Just off the kitchen area you will find your stunning sun lounge area this area boasts porcelain tiles wood effect flooring throughout. The sunroom presents ample space and has been fitted with electrical and TV sockets throughout. Room allows access to your rear garden through double patio doors. A perfect snug area for soaking up the sun throughout the day.
Main Bedroom – 3.20m x 4.32m
The main bedroom this property has to offer presents itself is a front facing main double bedroom with laminate wood flooring throughout and benefits from an en-suite bathroom. The bedroom also boasts being fitted with a panelled radiator and electrical sockets and TV sockets.
En-suite – 1.95m x 1.63m
The en-suite bathroom to the main bedroom comprises of a three piece suite to include W/C, hand wash basin and corner shower with tiled splashback within. The bathroom comes fitted with tiled flooring throughout and benefits from a wall mounted radiator.
Bedroom 2 – 3.69m x 2.73m
The second double bedroom this property has to offer comes is rear facing and is fitted with laminate wood flooring throughout. Alongside offering rear in closed views the bedroom has fixed electrical ports throughout and a panelled radiator.
Dressing Room – 1.98m x 4.23m
Attached to bedroom two you will find your walk in wardrobe for all your storage needs. Room Benefits from ample space and boosts fitted wardrobes and fixed radiator.
Bathroom – 2.72m x 2.08m
The main bathroom of the property comprises of a four piece suite to include W/C, free standing vanity unit with marble top hand wash basin, bath and corner shower with tiled splashback within. The bathroom comes with tiled flooring throughout and benefits from a wall mounted towel radiator
Garage– 4.57m x 3.18m
The detached single car garage which is housed at the rear of the property comes with concrete flooring throughout and has been fitted with electric roller door, space also benefits from electrical sockets throughout.
External
To the front of the property is an extensive garden laid in lawn. The side of the property is currently occupied by a tarmacked laid sizeable driveway with ample space for a number of vehicles and also offers access to the rear of the property. To the rear of the property is a recently renovated fully enclosed rear garden which has been laid in lawn with a mixture cobble paved creating your entertainment area and small walkway leading to the additional storage space in the shape of a lean to.





