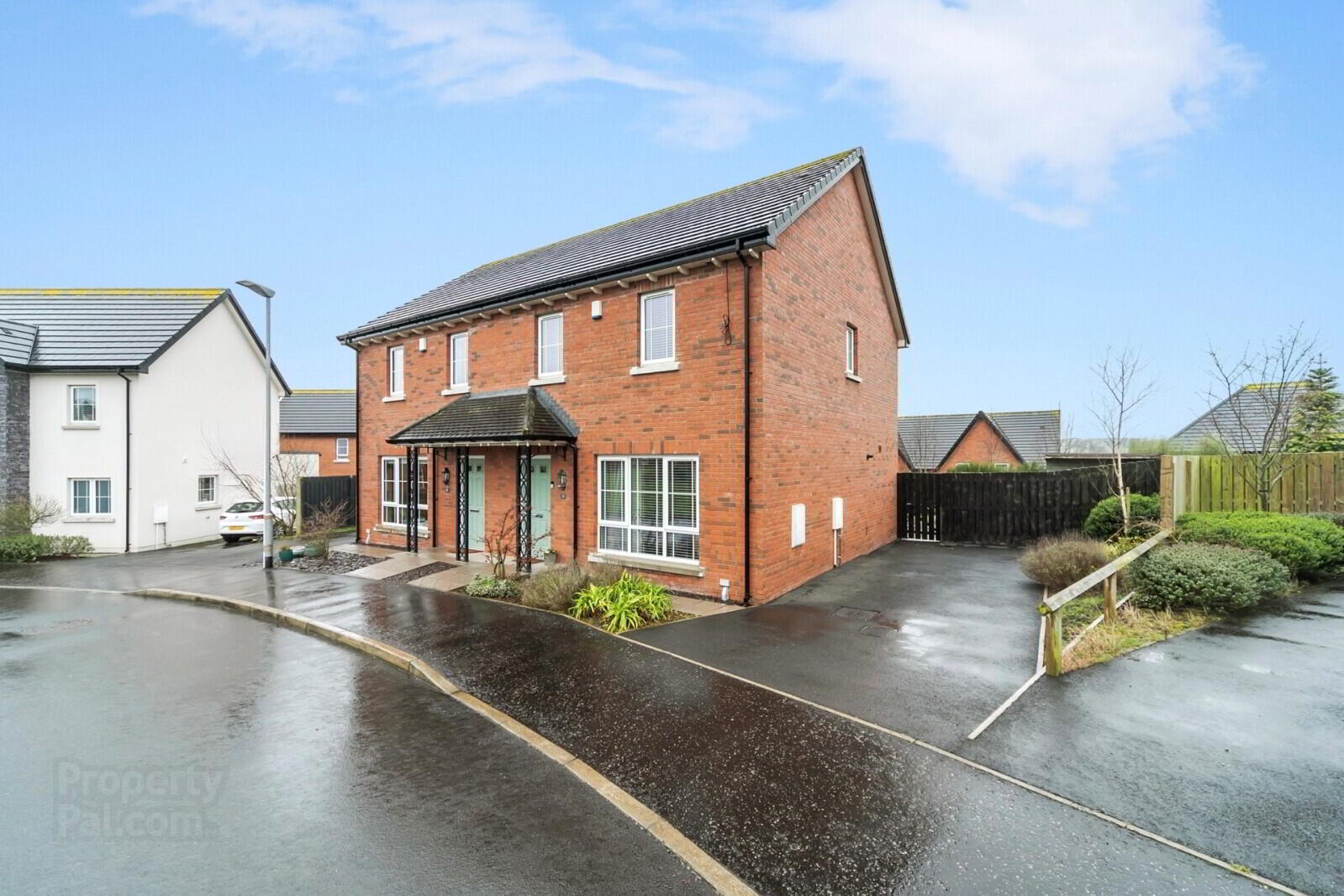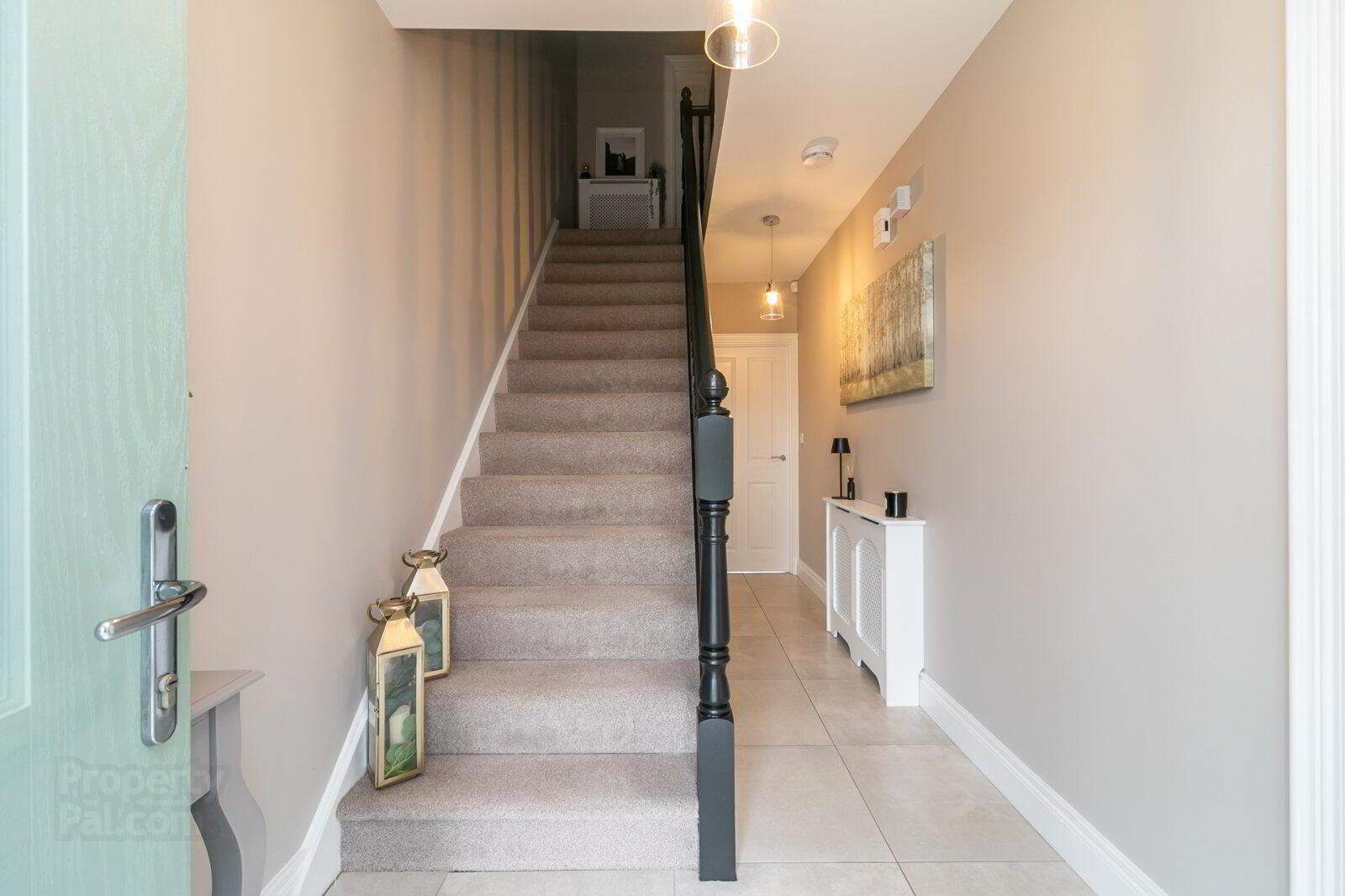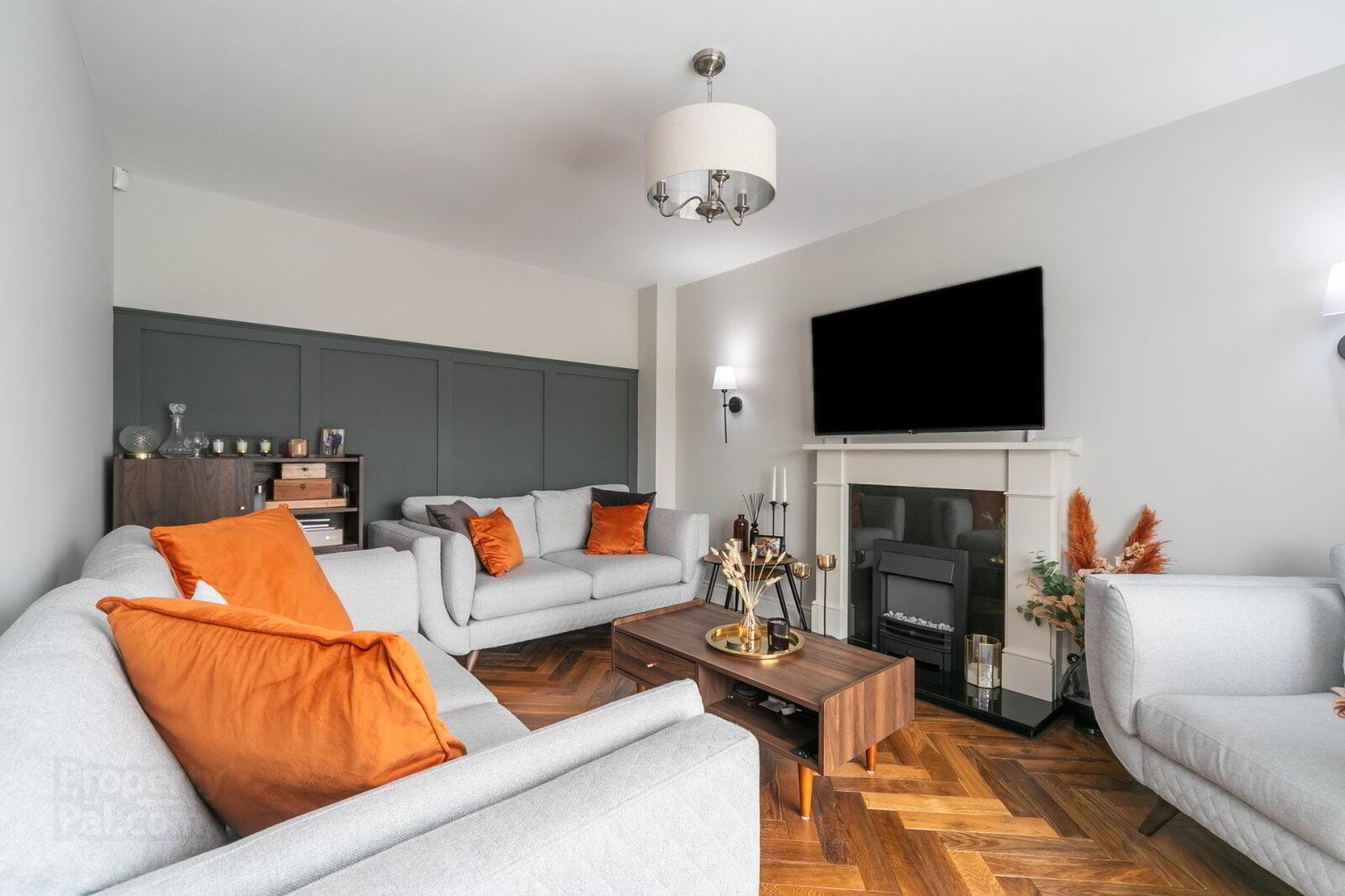


21 Millmount Village Green,
Dundonald, Belfast, BT16 1AW
3 Bed Semi-detached House
Asking Price £249,950
3 Bedrooms
3 Bathrooms
2 Receptions
Property Overview
Status
For Sale
Style
Semi-detached House
Bedrooms
3
Bathrooms
3
Receptions
2
Property Features
Tenure
Not Provided
Energy Rating
Broadband
*³
Property Financials
Price
Asking Price £249,950
Stamp Duty
Rates
£1,131.00 pa*¹
Typical Mortgage
Property Engagement
Views All Time
2,002

Features
- Modern Semi-Detached Family Home Located In The Popular Millmount Village Area
- Beautifully Presented Throughout
- Spacious Living Room
- Contemporary Kitchen Equipped With A Fantastic Range Of Integrated Appliances, Open To Dining Area
- Bright & Spacious Sunroom, With Access To The Rear Garden
- Downstairs WC
- Three Well-Proportioned Bedrooms, Principal Bedroom With En-Suite Facilities
- Contemporary White Suite Family Bathroom
- Gas Fired Central Heating & uPVC Double Glazing Throughout
- Rear Garden Laid In Lawn With Patio Area, Ideal For Outdoor Entertaining
- Ample Driveway Providing Off-Street Parking For Multiple Vehicles
- Access To The G4B Bus Route, Providing A Direct Connection To The Glider Service For Seamless Travel Into Belfast City Centre.
- Convenient To The Ulster Hospital, Stormont Buildings & Belfast City Centre
- Prime Location, Close To Local Amenities, Schools, & Excellent Transport Links
- Entrance Hall
- Composite front door with glass inset leading to reception hall
- Reception Hall
- Tiled flooring, storage, access to downstairs WC
- WC
- White suite comprising, low flush WC, pedestal wash hand basin with mixer tap and tiled splashback, tiled flooring, extractor fan
- Living Room
- 0.4m1.52m x 3.38m
Herringbone flooring, part panelled walls, feature granite fireplace with granite inset hearth and surround, electric fire - Kitchen/Dining
- 5.5m x 2.95m (18'1" x 9'8")
Fantastic range of high and low level units, laminate work units with stainless steel sink unit 1.5 tub with mixer tap, integrated fridge freezer, integrated double oven, integrated washing machine, integrated dishwasher, gas fired central heating boiler, tiled flooring, recessed spotlighting, open to dining area leading through to sun room. - Sun Room
- 3.68m x 3.3m (12'1" x 10'10")
Tiled flooring, spotlighting, uPVC doors leading through to back garden - Landing
- Storage cupboard with shleving units, access to roofspace that is floored
- Bedroom 1
- 3.84m x 3.43m (12'7" x 11'3")
Outlook to rear, access to ensuite - Ensuite shower room
- White suite comprising, low flush WC, pedestal wash hand basin with mixer tap and tiled splashback, thermostatically controlled shower, partly tiled walls, tiled flooring, spotlighting, extractor fan,
- Bedroom 2
- 2.95m x 2.57m (9'8" x 8'5")
Storage cupboard - Bedroom 3
- 3.1m x 2.8m (10'2" x 9'2")
Outlook to front - Bathroom
- White suite comprising, low flush WC, pedestal wash hand basin with mixer tap, panelled bath with telephone hand set, part tiled wall, tiled flooring, spotlighting, extractor fan, vertical chrome heated towel rail
- Outside
- Mature planting and shrubs, ample driveway for off street parking. Rear garden laid in lawn, paved patio area ideal for outdoor entertaining, outdoor water tap, access via side to front





