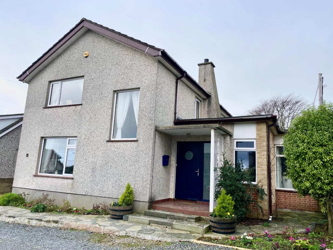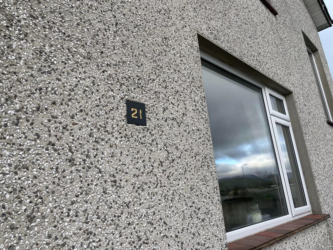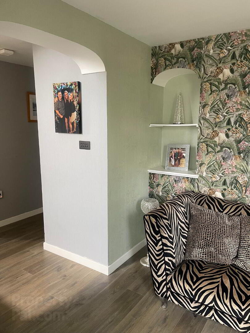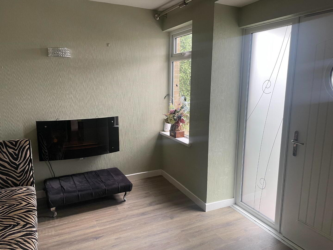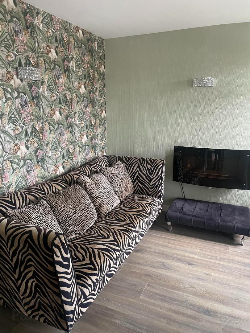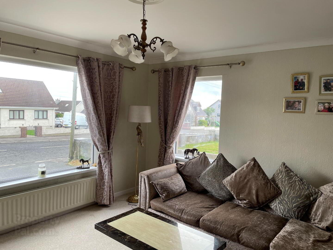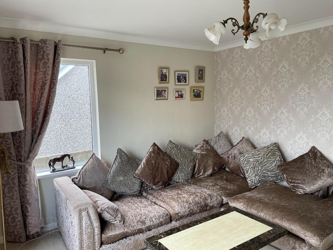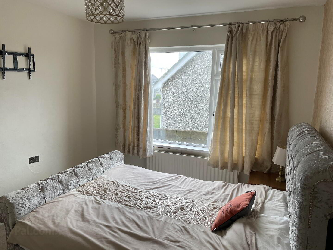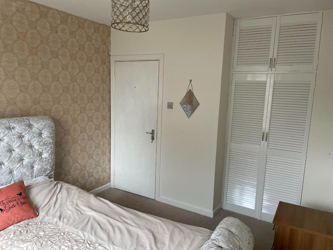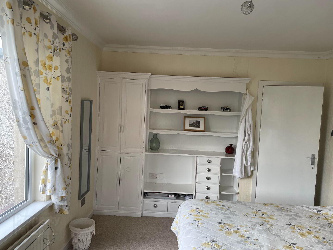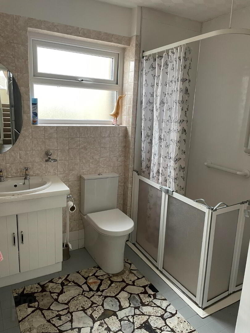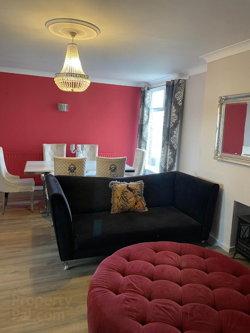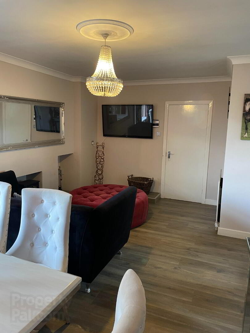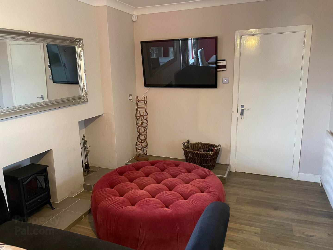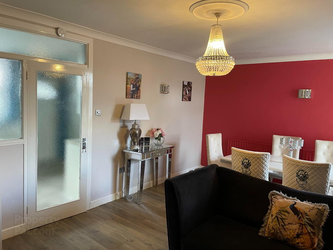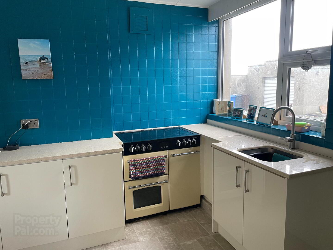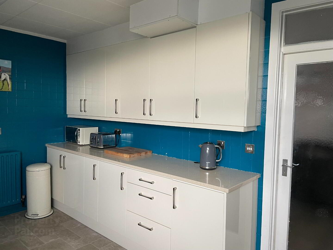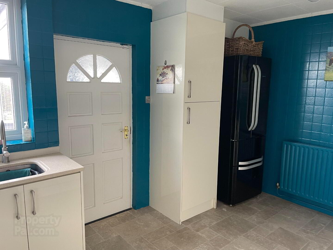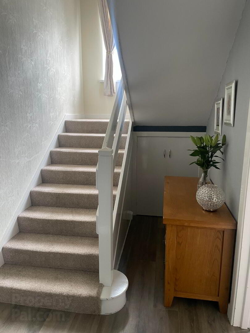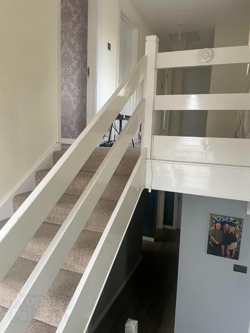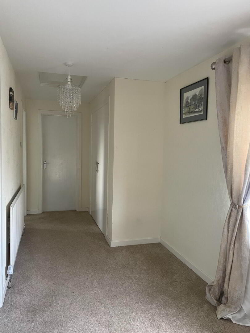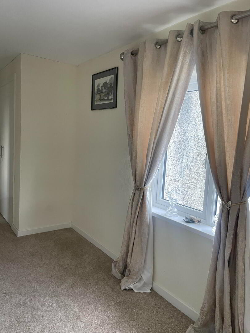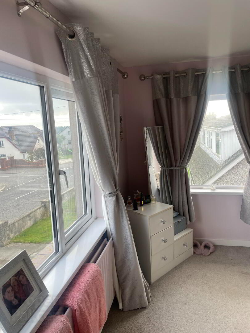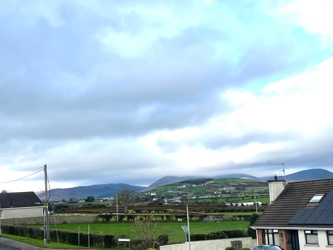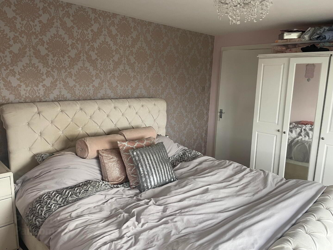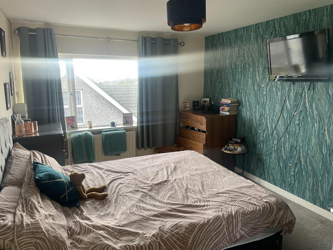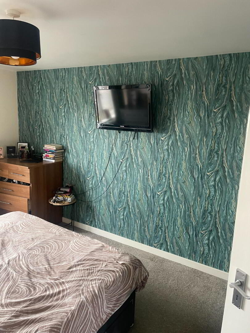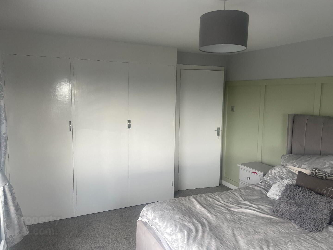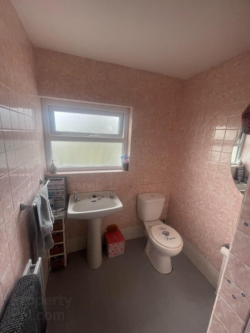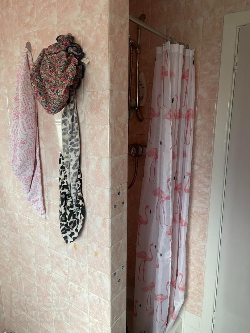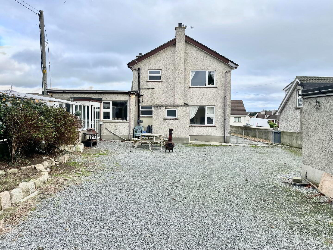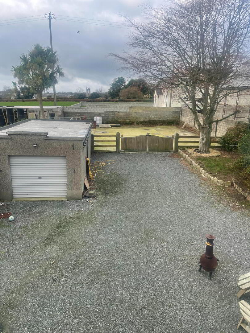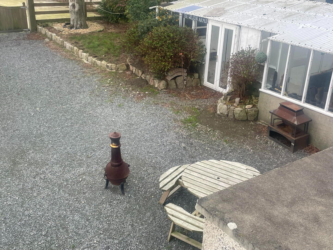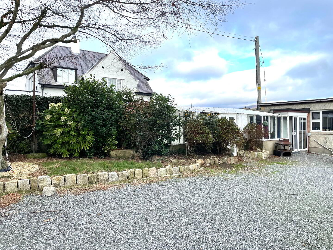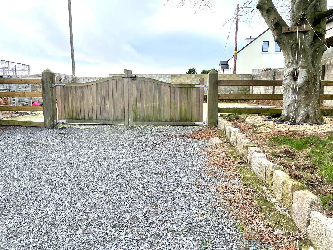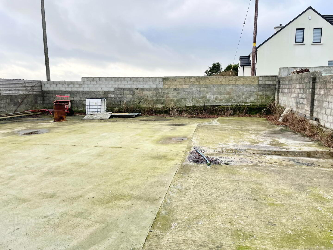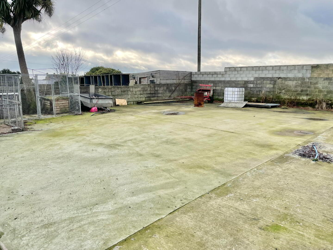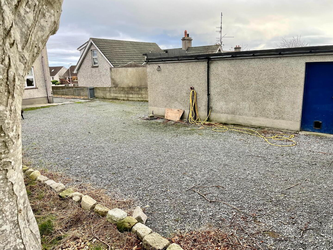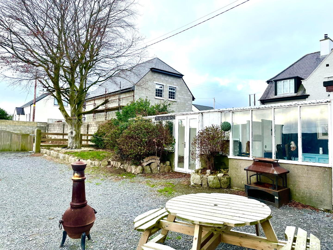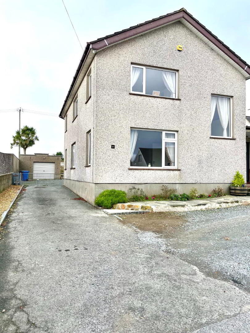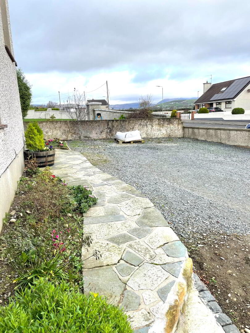21 Mill Road,
Kilkeel, BT34 4AN
5 Bed Detached House with garage
Offers Over £270,000
5 Bedrooms
2 Bathrooms
2 Receptions
Property Overview
Status
For Sale
Style
Detached House with garage
Bedrooms
5
Bathrooms
2
Receptions
2
Property Features
Tenure
Freehold
Energy Rating
Heating
Oil
Broadband
*³
Property Financials
Price
Offers Over £270,000
Stamp Duty
Rates
£2,031.20 pa*¹
Typical Mortgage
Legal Calculator
Property Engagement
Views Last 7 Days
206
Views Last 30 Days
868
Views All Time
8,721
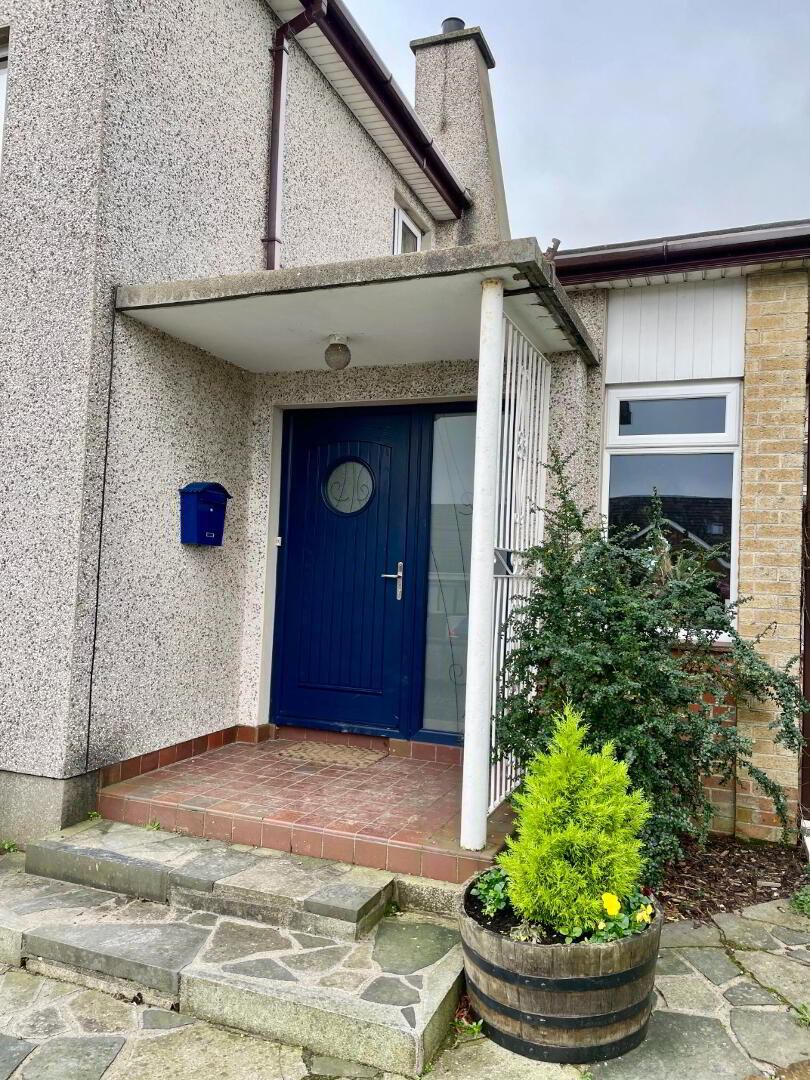
Features
- Five Large Spacious Rooms
- Two Receptions
- Recently installed Double Glazed Windows
- Re-wired throughout
- Excellent potential for further development to the rear.
- Chrome plug fittings with USB connections throughout
- CCTV Installed
- Great sized garage with electric, other out buildings and Greenhouse
- Views into the Mourne's and over Kilkeel Town
This impressive home has just came onto the market and please don't be fooled by the appearance from the roadside.... located on one of Kilkeel's must sought after locations, Mill Road, this family home offers amazing five spacious bedrooms with most rooms offering views into the Mournes or over Kilkeel Town. There is the added bonus of two reception rooms and two bathrooms, as well as having huge outside space to the rear. While there is a great sized garage to the rear with added space further past this, there is a strong possibility on further development here, subject to the correct planning consents. In recent times the property has had newly fitted double glazed windows installed, re-wired throughout and CCTV installed. I very strongly recommend viewing of this home to see its full potential and all the possibilities to change the layout or extended out as well as the great views into the Mourne Mountains.
Accommodation in Brief:
Entrance Hall: 3.28m x 3.05m
Contemporary modern entrance hallway with Navy Blue Composite Front door with privacy glass inset and side panel. Front window, laminated wooden flooring, modern side wall lighting, double radiator.
Living Room: 4.24m x 3.89m
Benefiting from larger windows, allowing in great light with front view aspect, carpet flooring. Double and single radiator, coving and centre piece to ceiling.
Back Hallway: 1.18m x 7.35m
Laminated wooden flooring, access to under stairs storage area, hidden cloak room with hangers. Access to Hotpress with ample shelving.
Bedroom 1: 3.09m x 3.64m
Side view aspect, carpet flooring and double radiator. Built in wardrobe.
Bedroom 2/ Lounge Area: 3.40m x 4.57m
Rear view aspect, carpet flooring, double radiator and built in dresser with shelving and drawers.
Bathroom: 2.13m x 2.33m
Three piece suite to include, Wash Hand Basin with cupboard under, Dual flush WC, walk in shower area. Single Radiator.
Second Living Room/ Dining: 5.78m x 3.96m
Great sized family room... with laminated wooden flooring, electric stove inset, the chimney has been left that it can be re-opened. Over sized large radiator, Coving and centre point to ceiling. Front view window. Leads into;
Kitchen: 4.69m x 2.86m
Recently fitted High and Low level cream gloss kitchen units with stunning Cream Granite worktop, Stainless Steel Sink, Aga Style Oven, vinyl flooring, double radiators. Solid Wooden Rear Back Door.
Landing: Solid wooden staircase with carpet flooring, stunning large full length window, leads onto upstairs carpet landing. Access to roofspace. Great views!
Bedroom 3: 3.76m x 4.23m
Front view aspect with stunning views, carpet flooring and built in wardrobes. Double radiator
Bedroom 4: 3.09m x 4.09m
Side view aspect, carpet flooring. Double radiator
Bedroom 5: 3.29m x 4.21m
Views to the side and rear, carpet flooring, wooden panelling feature to one side of room. Built in wardrobe and double radiator.
Bathroom: 1.68m x 2.40m
Three piece suite to include Wash Hand Basin, Dual Flush WC, separate built in shower, fully tiled floors and walls.
Garage: 20ft x 12ft
Currently divided in two but can easily be made into one open space, with electric and water connections.
Outbuildings: These follow on from the rear back door from the Kitchen with enclosed area with sliding patio doors, electric connection, ample storage - further Greenhouse area with concrete flooring.
External: Gravel area to the front of the house with tarmac driveway to side. Outside WC in the boiler house, outside taps to the front and rear of the property. Small shrubby area to one side. Further back to the rear has been concreted and could be used for ample purposes.
Rates 24/25 : £1943.60

