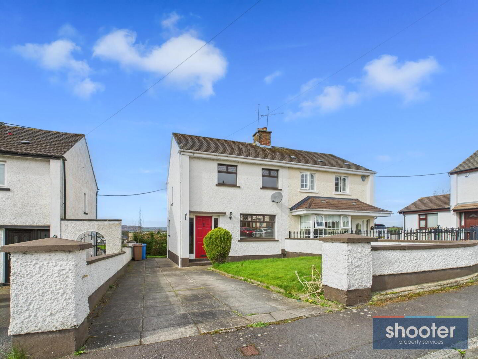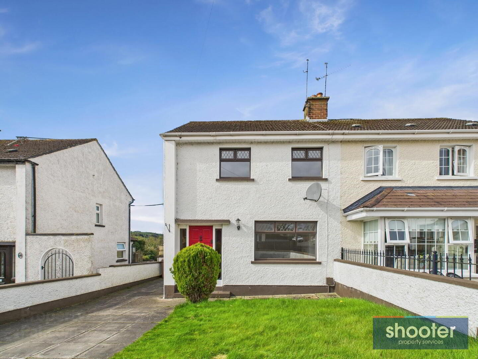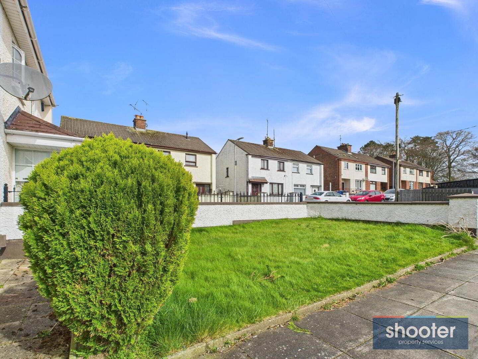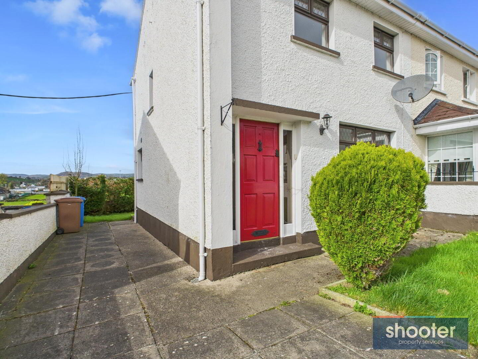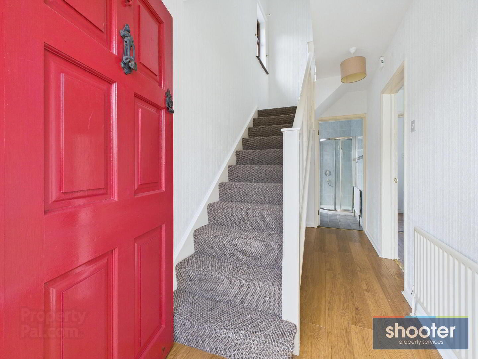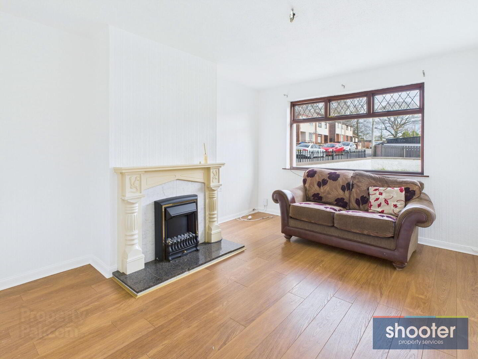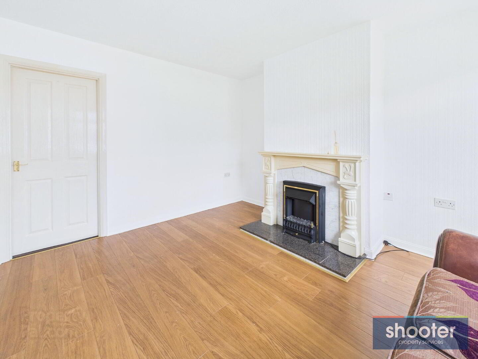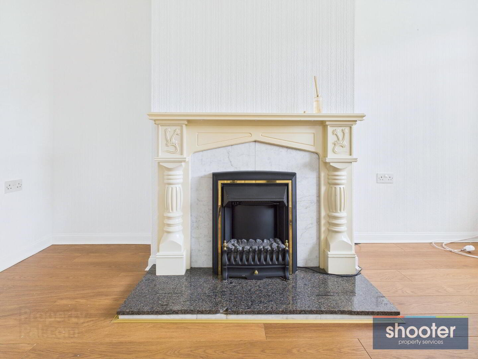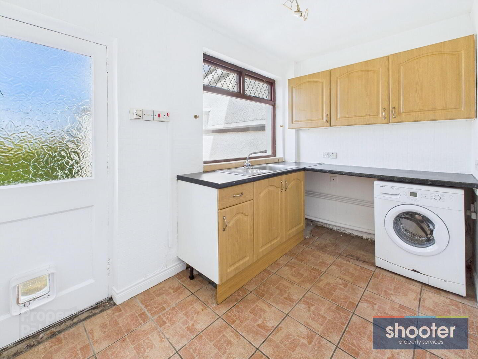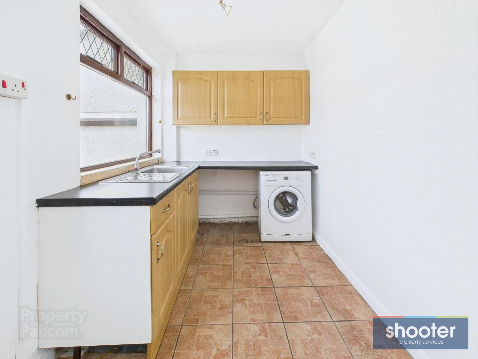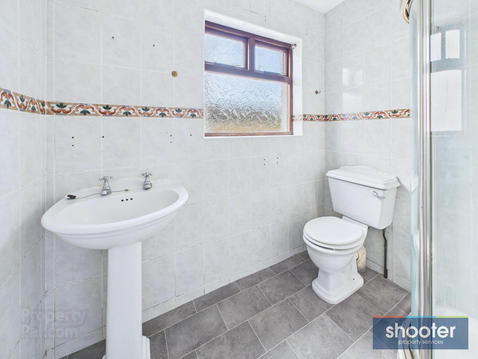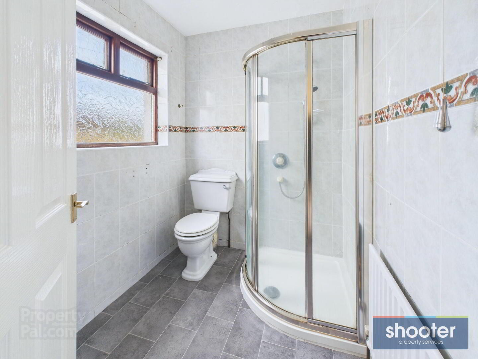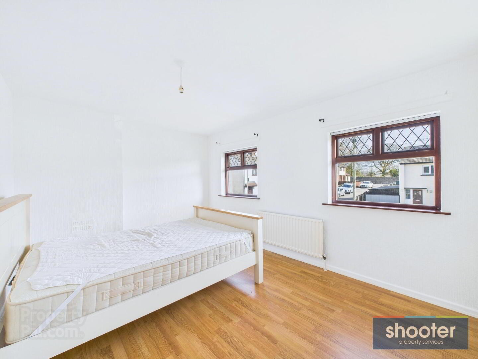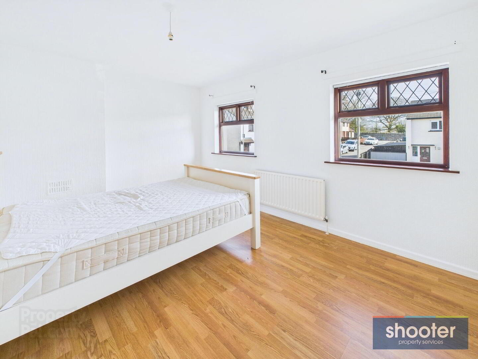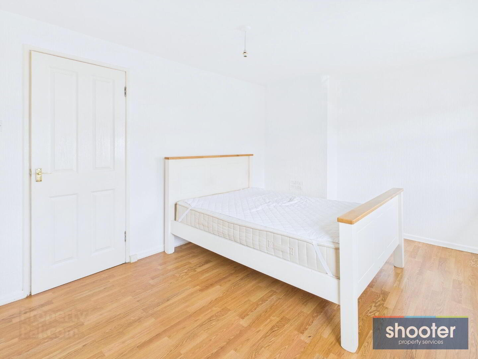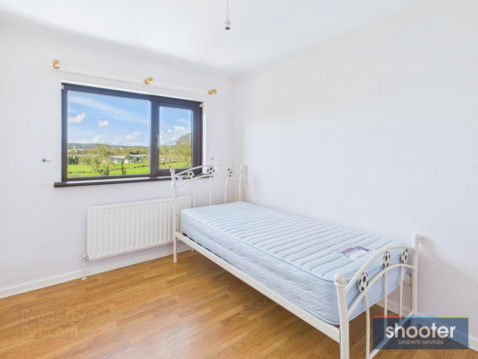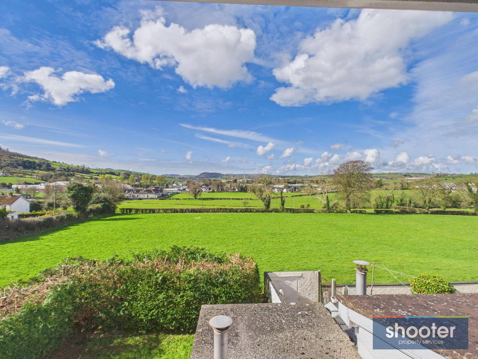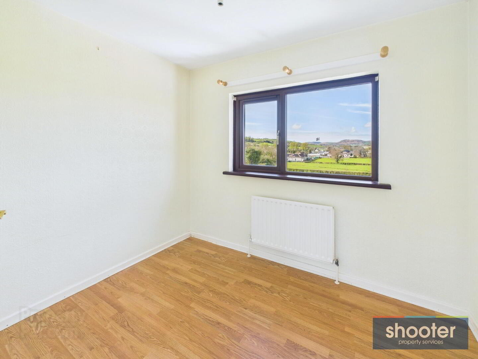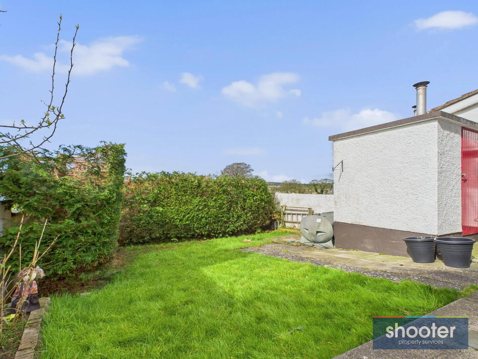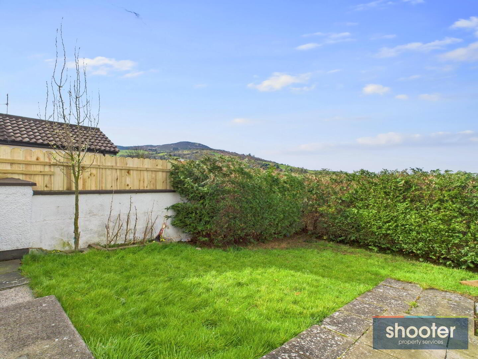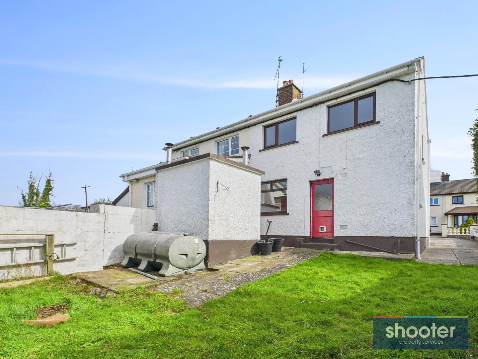21 Mcginn Park,
Bessbrook, Newry, BT35 7EB
3 Bed Semi-detached House
Offers Over £135,000
3 Bedrooms
1 Bathroom
1 Reception
Property Overview
Status
For Sale
Style
Semi-detached House
Bedrooms
3
Bathrooms
1
Receptions
1
Property Features
Tenure
Not Provided
Broadband
*³
Property Financials
Price
Offers Over £135,000
Stamp Duty
Rates
£685.53 pa*¹
Typical Mortgage
Legal Calculator
Property Engagement
Views All Time
2,606
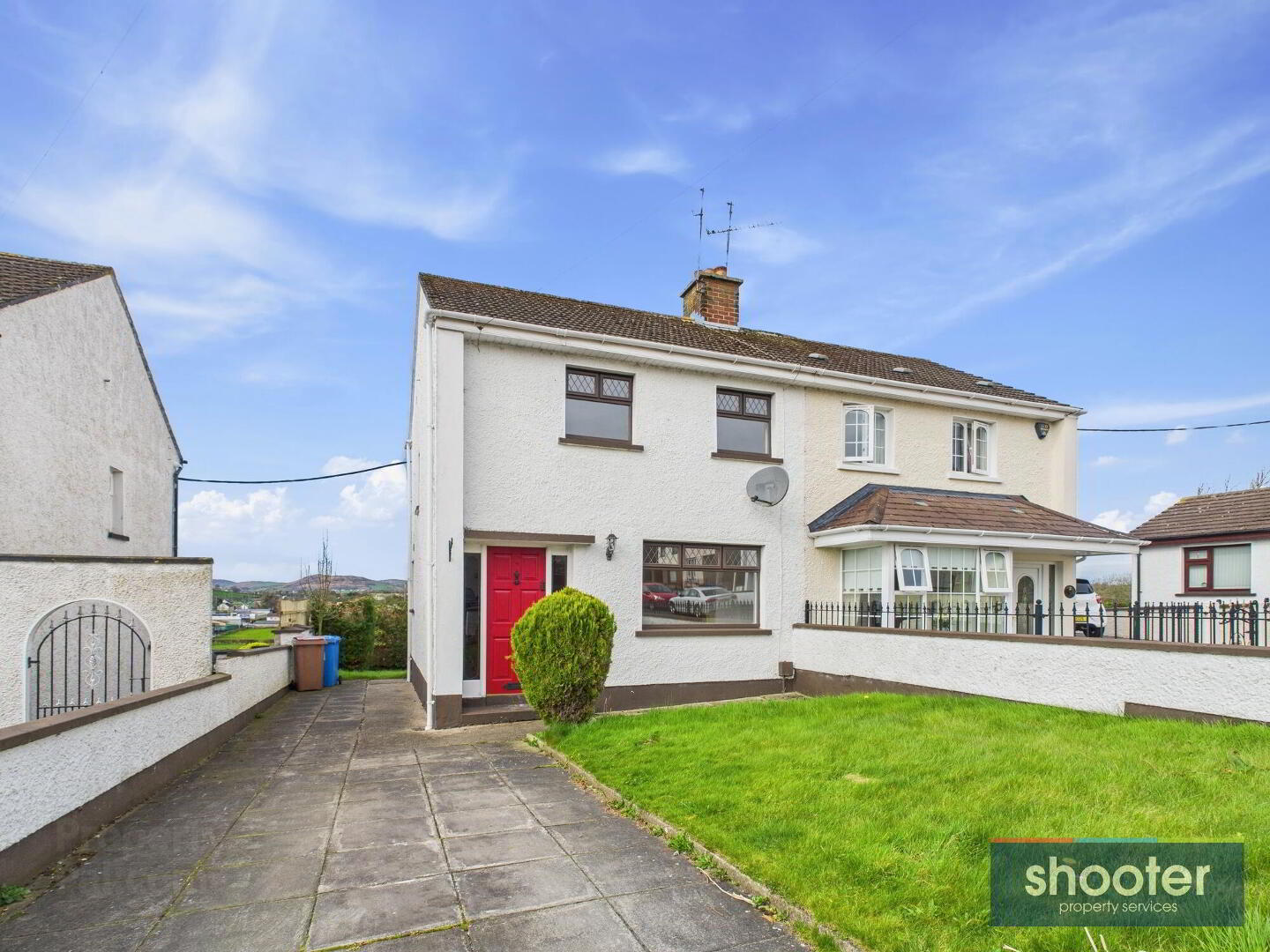
Features
- Oil Fire Central Heating
- Hardwood Double Glazed Windows
- Good Decorative Order
- Recently Painted Internally
- Private Parking
- Popular Residential Location
- Beautiful Rear Views Overlooking Countryside & Camlough Village
- Close To Camlough Village & Derrymore Park
- Short drive to Newry City, Train Station & A1 Motoway
- Plus A Host Of Extra Special Features
21 Maginn Park, Bessbrook Newry BT35 7EB
No. 21 is a charming, three bedroom semi-detached dwelling with private parking and is located close to Camlough Village, Derrymore Park, Newry train station and the A1 motorway. The property has been recently repainted internally and would be ideally suited to the investor or first time buyer market and comes with a high recommendation of early internal inspection. Contact agent for further details.
- Entrance Hall
- Hardwood front door with decorative side screens. Telephone point. Laminate floor.
- Living Room 13' 4'' x 10' 11'' (4.07m x 3.34m)
- Open fireplace with tile surround, tile hearth and wooden mantel. Television and telephone points. Laminate floor.
- Kitchen 6' 8'' x 11' 0'' (2.03m x 3.35m)
- Low and high level units incorporating stainless steel sink unit. Washing machine. Space for fridge-freezer. Ceramic tile floor and part tiled wall. Hardwood door leading to rear.
- Shower Room 7' 2'' x 5' 7'' (2.19m x 1.71m)
- Toilet, pedestal wash hand basin and enclosed shower cubicle. Extractor fan. Fully tiled walls and vinyl floor.
- Bedroom 1 9' 11'' x 13' 9'' (3.03m x 4.18m)
- Hotpress off. Vinyl floor.
- Bedroom 2 10' 2'' x 8' 0'' (3.10m x 2.45m)
- Vinyl floor.
- Bedroom 3 7' 4'' x 8' 9'' (2.23m x 2.67m)
- Vinyl floor.
- External
- Concrete stone pillars at entrance with concrete wall boundary. Paved driveway with parking to side of property. Grass lawn and outside light. Concrete patio area to rear with boiler house / storage shed. Garden lawn with mature trees and concrete wall boundary. Outside light and watertap.

Click here to view the 3D tour

