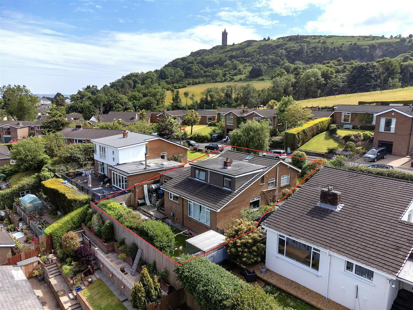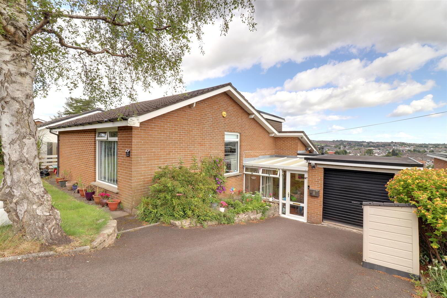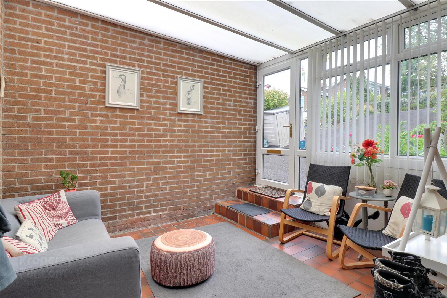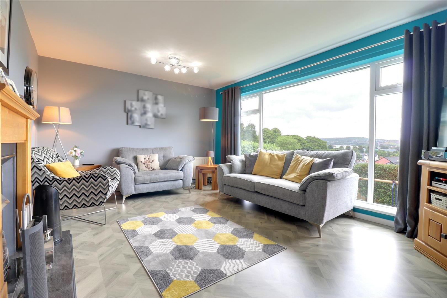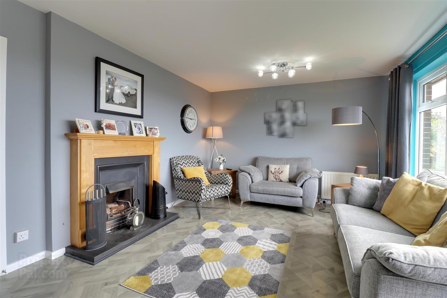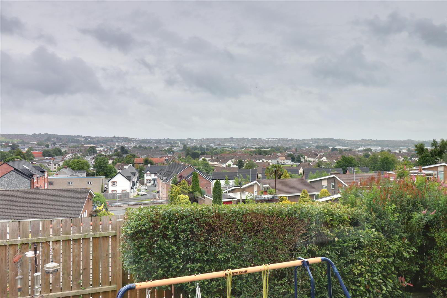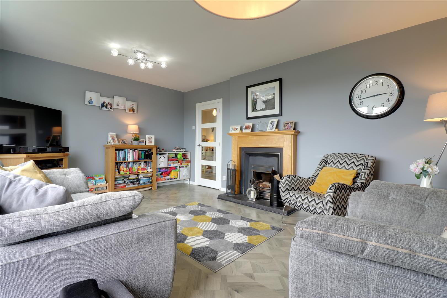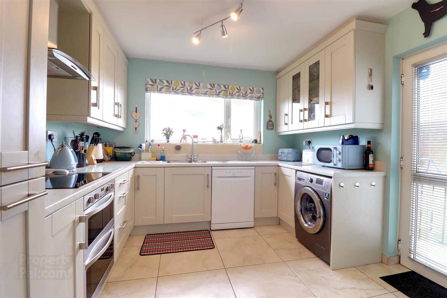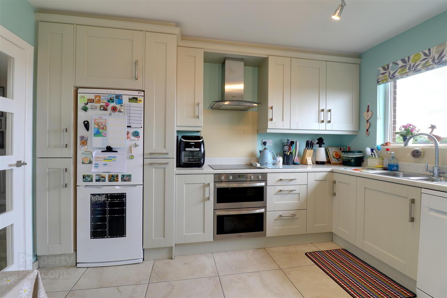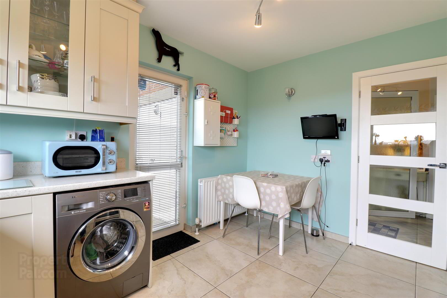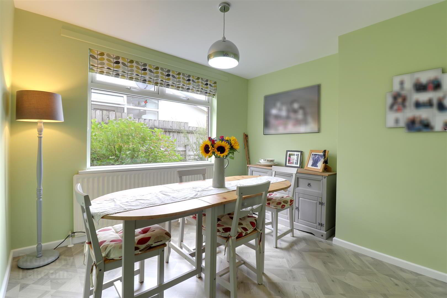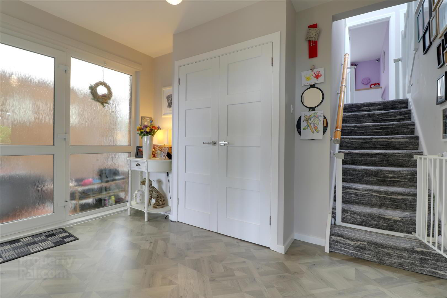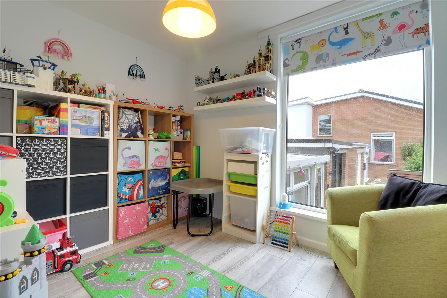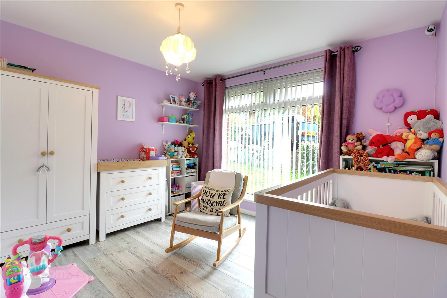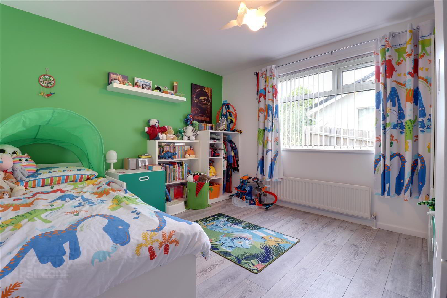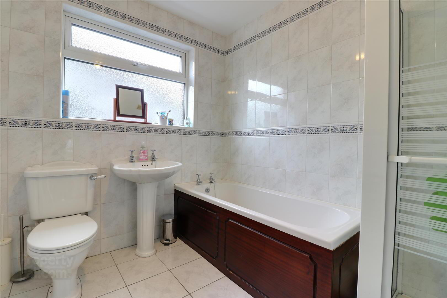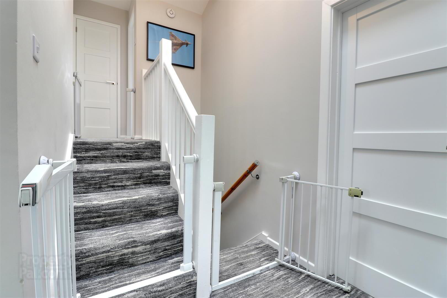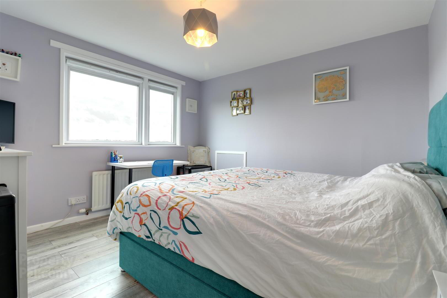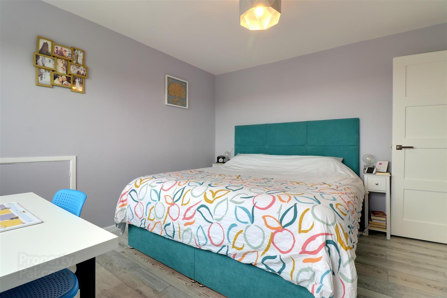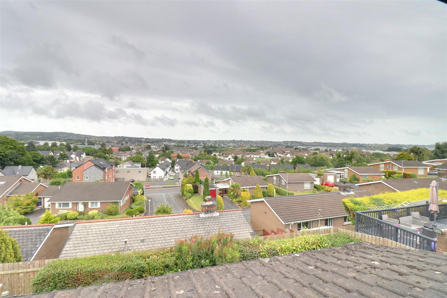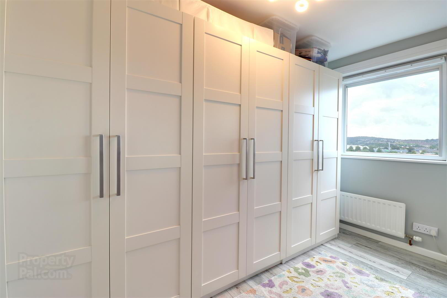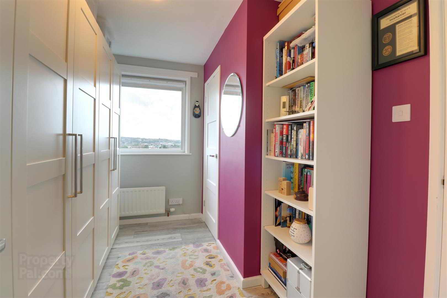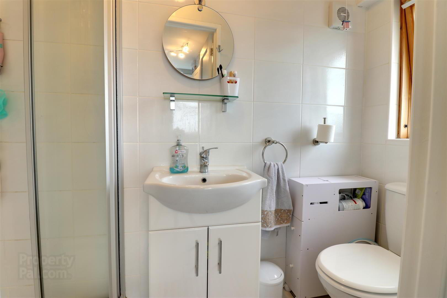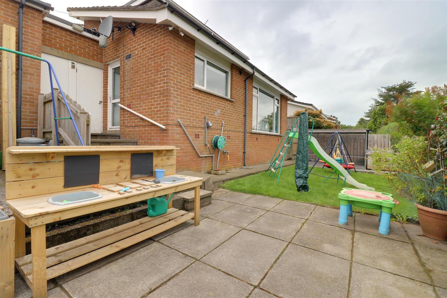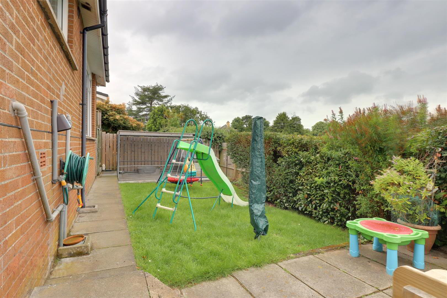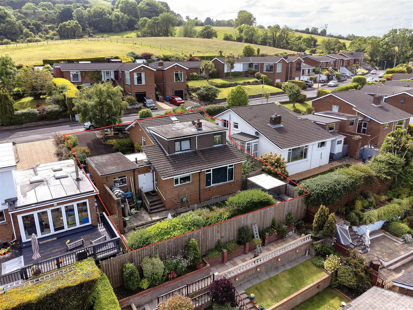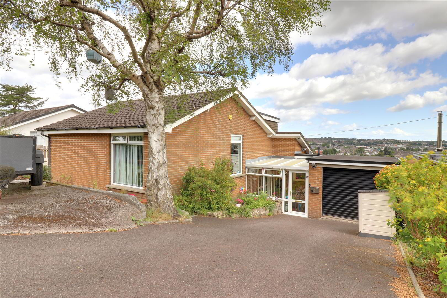21 Marcella Park,
Newtownards, BT23 4SF
4 Bed Detached House
Sale agreed
4 Bedrooms
2 Bathrooms
2 Receptions
Property Overview
Status
Sale Agreed
Style
Detached House
Bedrooms
4
Bathrooms
2
Receptions
2
Property Features
Tenure
Leasehold
Energy Rating
Broadband
*³
Property Financials
Price
Last listed at Offers Around £259,950
Rates
£1,907.60 pa*¹
Property Engagement
Views Last 7 Days
40
Views Last 30 Days
204
Views All Time
16,181
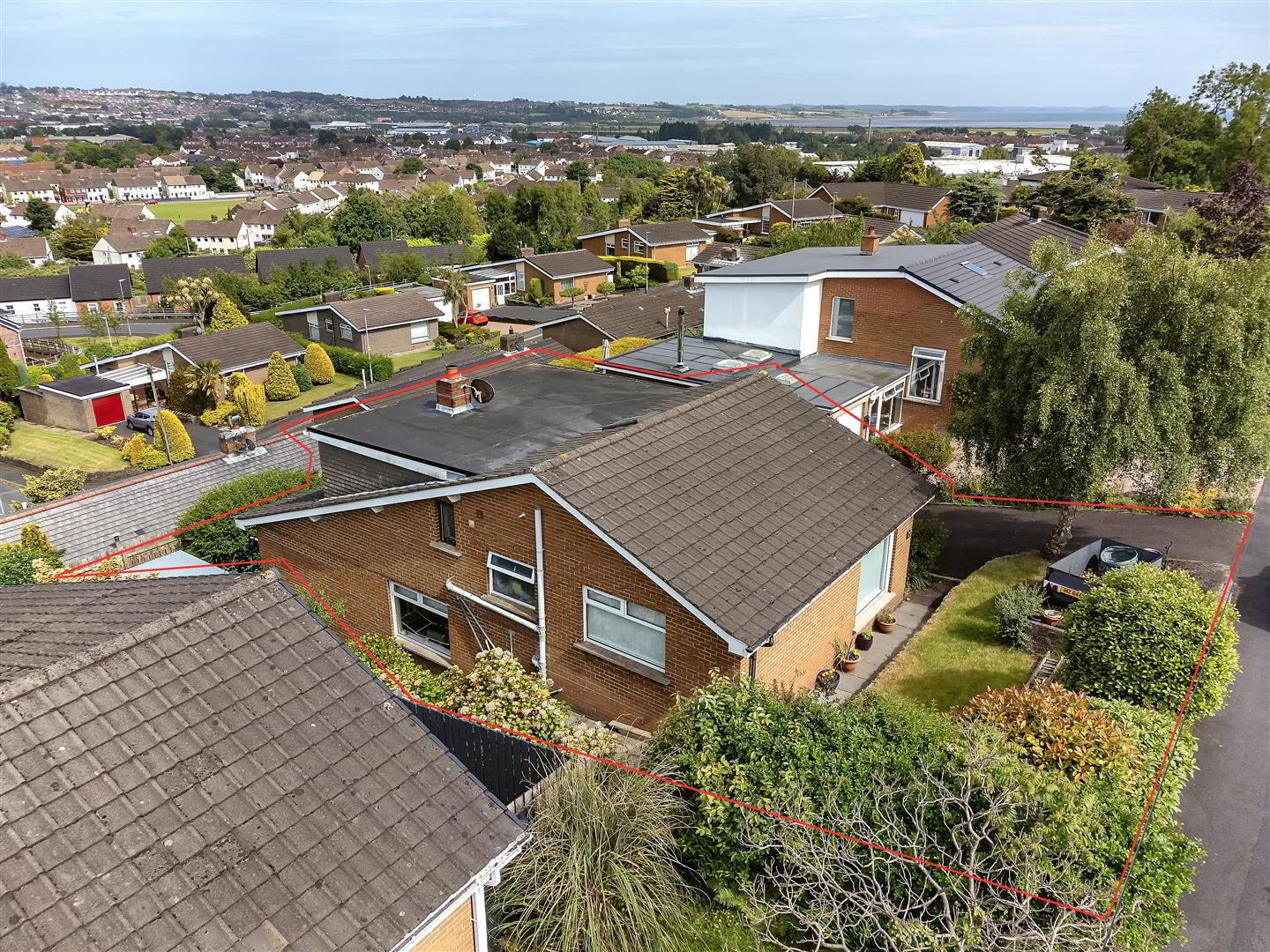
Features
- Spacious split level home
- Exceptional views over Newtownards town
- 4 double bedrooms - Master with dressing room & ensuite
- Lounge with feature fireplace
- Modern kitchen with casual dining area
- Dining room
- Conservatory
- Bathroom & ensuite shower room
- Attached Garage + Tarmac Driveway
- uPVC double glazing - Oil fired central heating
This home is beautifully presented throughout and, surprisingly, offers up to 5 bedrooms (4 doubles) but perhaps works best as a top floor master suite, complete with dressing room and ensuite shower room, plus 3 further bedrooms and a bathroom on the middle floor. The ground floor has a spacious and bright lounge, with feature fireplace and exceptional views, a separate dining room, a conservatory/porch and a modern fitted kitchen, with more of those stunning views. Externally there is a garage with tarmac driveway plus gardens to front and enclosed to rear in lawn with mature hedges, shrubs and paved patio.
The property benefits from uPVC double glazing and oil fired central heating and genuinely should be viewed internally to be full appreciated.
- Entrance
- uPVC double glazed door to conservatory.
- Conservatory 3.43mx3.12m (11'3x10'3)
- Tiled floor. uPVC double glazed door to entrance hall.
- Entrance hall 3.51mx2.29m (11'6x7'6)
- Parquet effect laminate flooring. Storage cupboard. Stairs to middle floor. Modern 4 panel glazed doors to kitchen, lounge and dining room. Double radiator.
- Kitchen/diner 3.71mx3.12m (12'2x10'3)
- Lovely views across Newtownards. Range of modern high and low level "shaker style" units in neutral finish with granite effect worktops. 1 1/2 bowl stainless steel sink with mixer tap. Integrated oven, hob and extractor hood. Pull out larder and twin carousel cupboards. Plumbed for washing machine & dishwasher. Tiled floor. uPVC double glazed door to rear garden. Double radiator.
- Lounge 5.18mx3.71m (17x12'2)
- Parquet effect laminate flooring. Feature fireplace with wood surround, cast iron inset and tiled hearth. Large picture window with views across Newtownards town. Twin double radiators.
- Dining room 3.33mx3.33m (10'11x10'11)
- Parquet style laminate flooring. Single radiator.
- Middle floor landing
- Spindle banister. Roof light.
- Bathroom 2.51mx2.11m (8'3x6'11)
- White suite comprising panel bath, WC & wash hand basin. Tiled shower cubicle with Mira electric shower. Fully tiled walls and floor. Extractor fan. Single radiator.
- Bedroom 4 3.05mx2.51m (10x8'3)
- Wood effect laminate flooring. Single radiator.
- Bedroom 3 3.66mx3.35m (12x11)
- Wood effect laminate flooring. Single radiator.
- Bedroom 2 3.66mx3.48m (12x11'5)
- Wood effect laminate flooring. Built in double storage cupboard. Single radiator.
- Top floor landing.
- Hot press.
- Bedroom 1 3.48mx3.38m (11'5x11'1)
- Wood effect laminate flooring. Under eaves storage. Views across Newtownards town. Single radiator.
- Bedroom 5/Dressing room 3.40mx3.15m (11'2x10'4)
- At widest points. Wood effect laminate flooring. Large built in storage cupboard. Views across Newtownards town. Single radiator.
- Ensuite shower room 2.29mx0.91m (7'6x3)
- White WC & wash hand basin with vanity unit. Tiled shower cubicle with thermostatic shower. Fully tiled walls and floor. Extractor fan.
- Garage 4.78mx2.74m (15'8x9)
- Up and over door. Light & power points.
- Outside
- Gardens to front and enclosed to rear in lawn with paved patio area, mature hedge and shrubs and tarmac driveway.
- Tenure
- Leasehold. 999 Years.
Ground rent £40 per year. - Property misdescriptions
- Every effort has been made to ensure the accuracy of the details and descriptions provided within the brochure and other adverts (in compliance with the Consumer Protection from Unfair Trading Regulations 2008) however, please note that, John Grant Limited have not tested any appliances, central heating systems (or any other systems). Any prospective purchasers should ensure that they are satisfied as to the state of such systems or arrange to conduct their own investigations.

Click here to view the video

