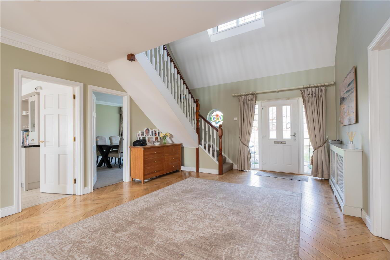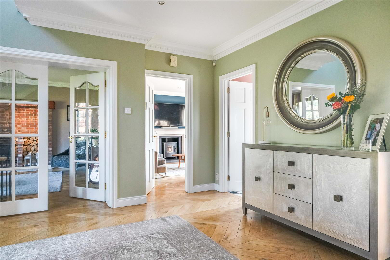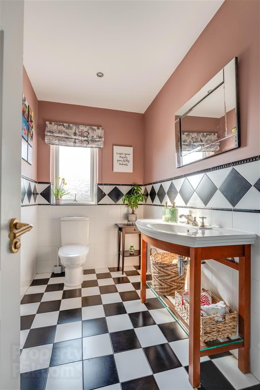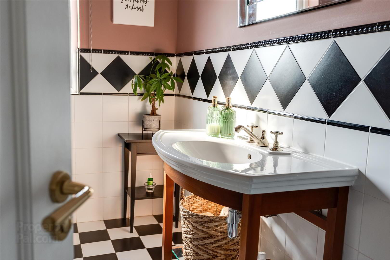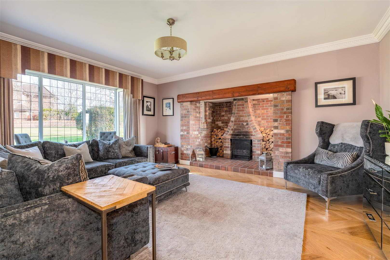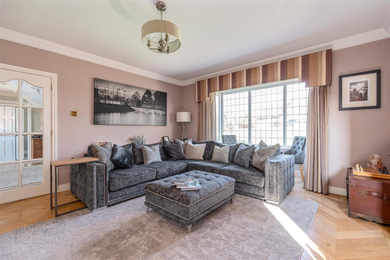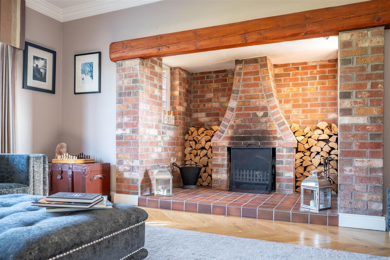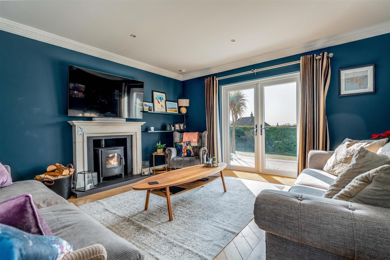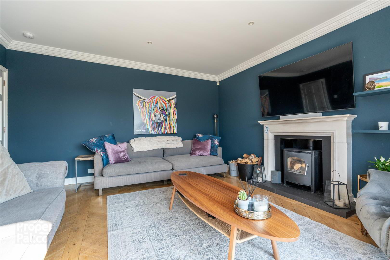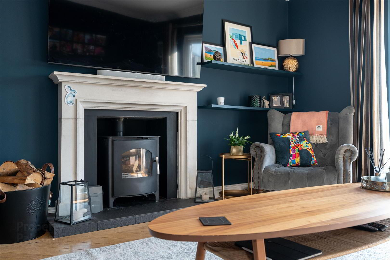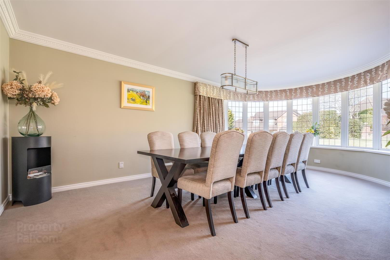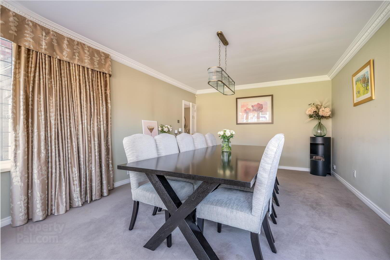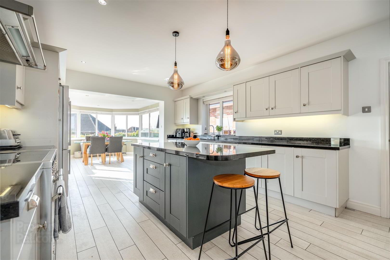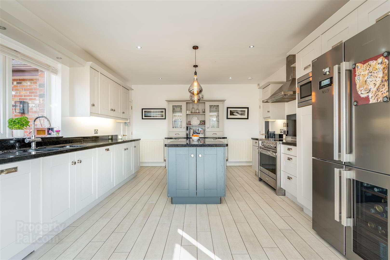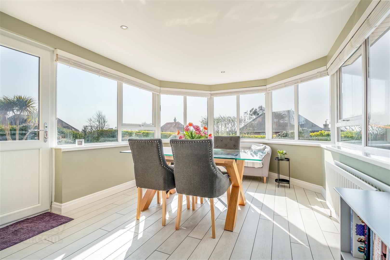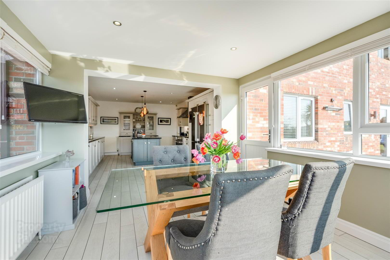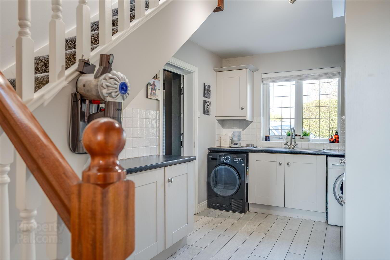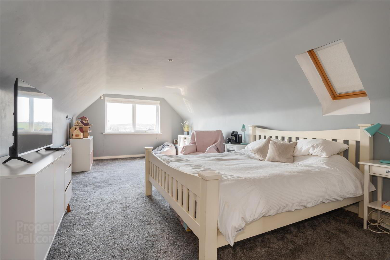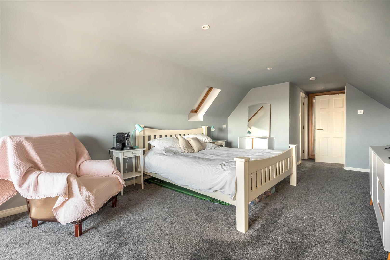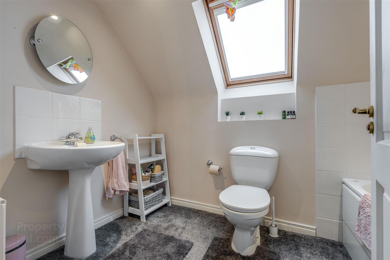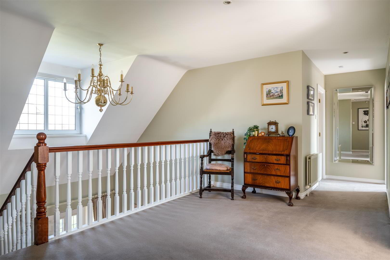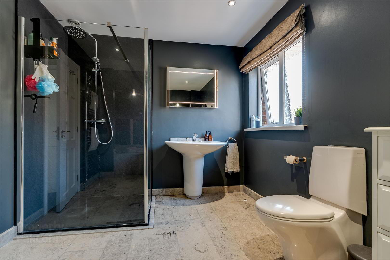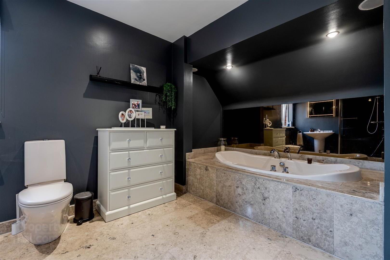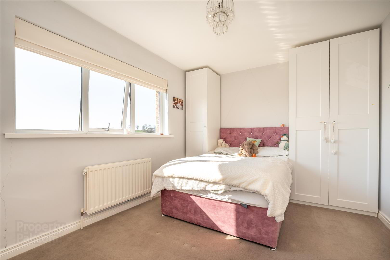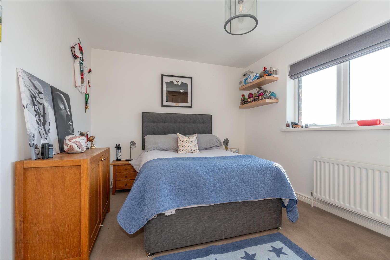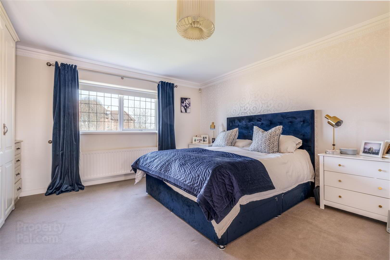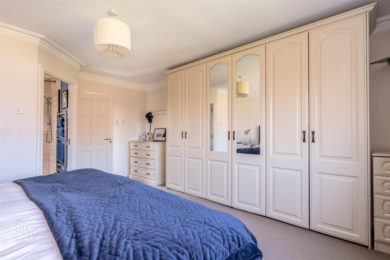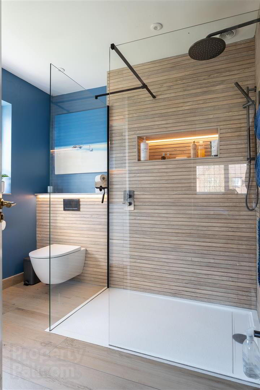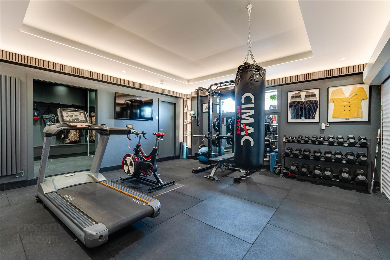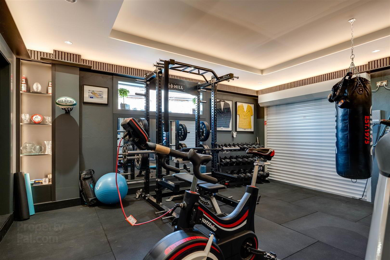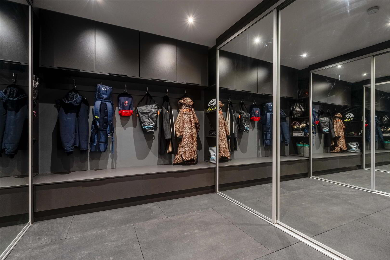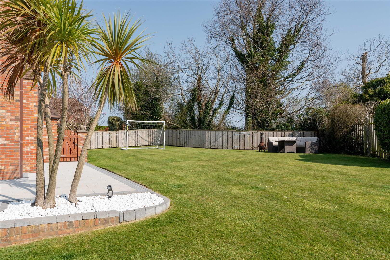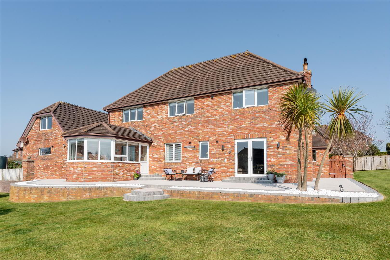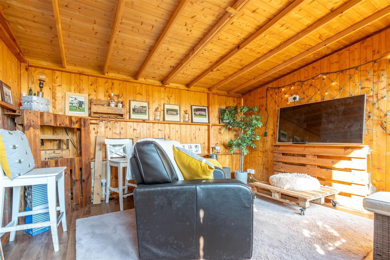21 Manor Park,
Carnesure Manor, Comber, BT23 5FW
5 Bed Detached House
£2,600 per month
5 Bedrooms
3 Bathrooms
3 Receptions
Property Overview
Status
To Let
Style
Detached House
Bedrooms
5
Bathrooms
3
Receptions
3
Available From
14 Jul 2025
Property Features
Furnishing
Unfurnished
Energy Rating
Heating
Oil
Broadband
*³
Property Financials
Property Engagement
Views Last 7 Days
1,067
Views All Time
1,515
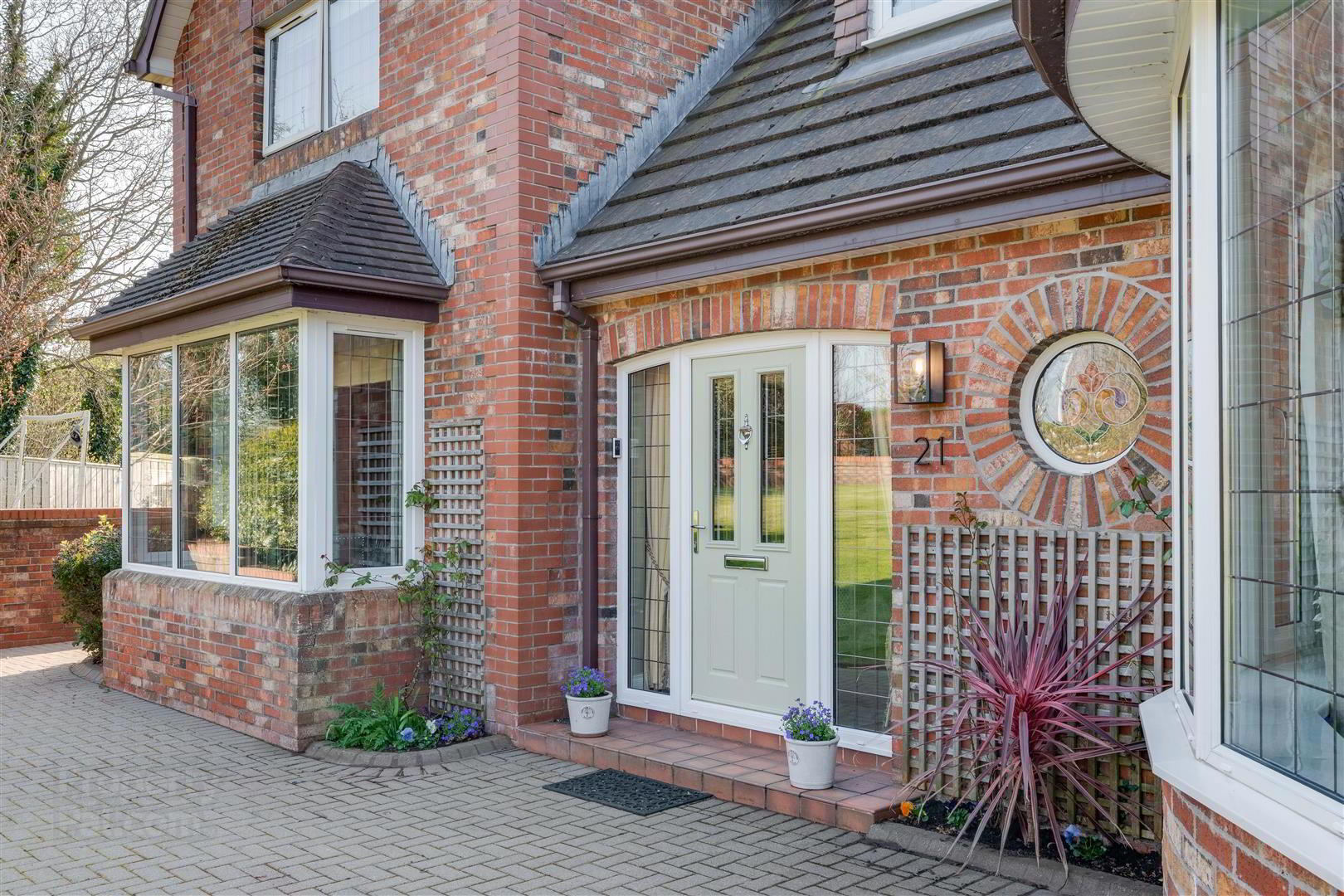
Features
- Beautifully Presented Detached Family Home In This Prestigious Development
- Five Excellent Sized Bedrooms - Two With Ensuite Facilities
- Three Reception Rooms Plus Home Office
- Contemporary Fitted Kitchen With Island Unit Open Plan To The Sun Room Overlooking The Rear Gardens
- Utility Room And Downstairs WC
- Family Bathroom Fitted With A Modern White Suite
- Oil Fired Central Heating And uPVC Double Glazing
- Spacious Brick Pavia Driveway Leading To Integral Double Garage And A Single Garage
- Enclosed Side And Rear Gardens Laid Out In Lawn With Beautiful Paved Patio Area
- Convenient Commute To Dundonald, Newtownards, Belfast, Ulster Hospital, Belfast City Airport And Stormont
On the ground floor, a welcoming reception hall makes way to the spacious lounge with open fire, dining room, family room with a wood burning stove, home office, contemporary fitted kitchen with island unit, open plan to the sun room which overlooks the rear gardens, utility room and downstairs WC/Cloakroom. To the first floor, there are four excellent sized bedrooms, including the principle bedroom with a modern ensuite shower room and a family bathroom. A separate staircase leads to a further guest bedroom with ensuite bathroom.
Outside, a spacious brick pavia driveway leads to the front of the residence, providing excellent parking for several cars and leads to the integral double garage (currently used as a gym). There is an additional single garage located to the side of the property. The front, side and rear gardens are laid out in lawn with a spacious paved patio area, providing the ideal entertaining space for family and friends to enjoy.
Situated just off the Killinchy Road, the property is within a pleasant walk of Comber’s bustling village with its array of local boutiques, coffee shops, restaurants, excellent public transport network, leisure centre and the local primary and secondary schools. The Comber by-pass provides ease of access to Newtownards, Dundonald, Ulster Hospital and Stormont.
RENT: £2600.00 per month
RATES: Landlord pays rates
DEPOSIT: £2600.00
NB: The property is let unfurnished.
- Entrance Hall
- Glazed Pvc entrance door with matching side lights; oak wood floor; cornice ceiling.
- WC / Cloakroom 2.95m x 1.60m (9'8" x 5'3")
- Modern white suite comprising close coupled wc; wall mounted wash hand basin; part tiled walls; tiled floor; recessed spotlights.
- Lounge 5.03m x 4.32m (16'6" x 14'2")
- Beautiful red brick Inglenook style fireplace with red brick chimney and wooden sleeper mantel over; open fire with tiled hearth; oak wood floor; cornice ceiling; bay window.
- Family Room 4.47m x 4.32m (14'8" x 14'2")
- Beautiful limestone fireplace with cast iron wood burning stove on slate tiled hearth; cornice ceiling; oak wood floor; recessed spotlights; glazed Upvc double doors to rear patio and garden.
- Dining Room 6.20m x 3.96m (20'4" x 13'0")
- Cornice ceiling; bow window.
- Study 2.97m x 2.62m (9'9" x 8'7")
- Oak wood floor; recessed spotlights.
- Kitchen 5.54m x 3.94m (18'2" x 12'11")
- Excellent range of modern high and low level cupboards and drawers with matching glazed display cupboards and island unit incorporating double drainer stainless steel sink unit with swan neck mixer tap; Smeg range cooker with 5 ring induction hob; Smeg extractor unit over; Bosch microwave; Beko dishwasher; Grundig fridge/freezer; granite worktops with matching upstands and splashback at cooker; tiled floor; recessed spotlights; open through to:-
- Sun Room 4.04m x 3.07m (13'3" x 10'1")
- Tiled floor; glazed Upvc door to rear gardens.
- Rear Hall
- Utility Room 3.40m x 2.36m (11'2 x 7'9 )
- Good range of modern high and low level cupboards and drawers incorporating single drainer stainless steel sink unit with swan neck mixer tap; space and plumbing for washing machine and tumble dryer; formica worktops; tiled floor; tiled splashbacks; access to rear and integral garage; stairs leading to:-
- Bedroom 5 6.96m x 3.56m (22'10" x 11'8")
- Recessed spotlights.
- En Suite Shower Room 2.69m x 1.68m (8'10" x 5'6")
- White suite comprising panelled bath with mixer tap and wall mounted telephone shower attachment; pedestal wash hand basin with mixer tap; velux window; recessed spotlights.
- First Floor / Landing
- Access to roofspace; built-in airing cupboard with access to under eaves storage.
- Bathroom 4.45m x 2.69m (14'7" x 8'10")
- Stunning white suite comprising recessed bath with tiled surround with mono mixer tap and telephone shower attachment; walk-in shower cubicle with thermostatically controlled shower unit and wall mounted telephone shower attachment; drench shower head over; pedestal wash hand basin with mixer tap; close coupled wc; towel radiator; tiled floor; recessed spotlights.
- Bedroom 1 3.99m x 3.00m (13'1" x 9'10")
- Bedroom 2 4.32m x 2.97m (14'2" x 9'9")
- Bedroom 3 4.22m x 3.00m (13'10" x 9'10")
- Principal Bedroom 5.26m x 4.32m max meas (17'3 x 14'2 max meas)
- Built-in wardrobes; cornice ceiling.
- En Suite Shower Room 2.44m x 2.31m (8'0" x 7'7")
- Contemporary white suite comprising walk-in shower cubicle with thermostatically controlled shower; wall mounted telephone shower attachment and drench shower head over; wall mounted wc with concealed cistern; His and Hers wash hand basin with mono mixer tap and vanity unit under; wood panelled walls; tiled floor; recesed spotlights; extractor fan.
- Outside
- Spacious brick pavia driveway leading to:-
- Integral Double Garage 5.94m x 5.41m (19'6" x 17'9")
- Twin electric roller shutter doors; recessed spotlights; heated, insulated and soundproofed - suitable as a home gym (gym equipment not included); access to:-
- Store 3.53m x 2.97m (11'7" x 9'9")
- Built-in wardrobe with mirrored sliding doors; recessed spotlights; Grant oil fired boiler; Heatrae Sadia hot water tank.
- Side Hallway Leading To:-
- Single Garage 5.97m x 3.45m (19'7" x 11'4")
- (Accessed by brick pavia driveway to the side)
Up and over door; light and power points. - Gardens
- Front gardens laid out in lawn. Enclosed side and rear gardens laid out in lawn and planted with mature hedging and shrubs. Spacious paved patio area; spacious brick pavia area to the side with double wooden gates leading to a single garage and providing excellent storage for a caravan, boat etc; outside lights and water tap; pvc oil storage tank.
- Garden Room 2.95m x 3.86m (9'8" x 12'8")
- Light and power points;
- Store 2.95m x 2.06m (9'8" x 6'9" )
- Power points.


