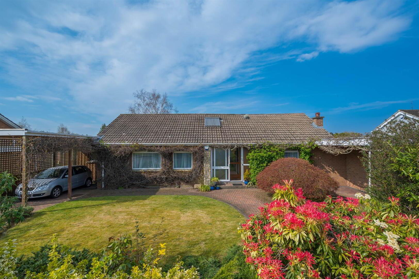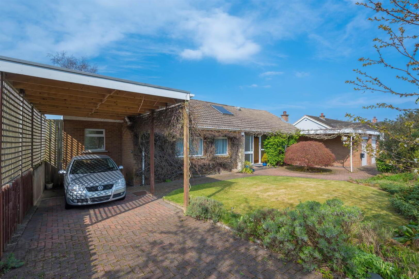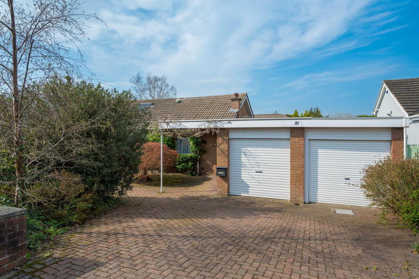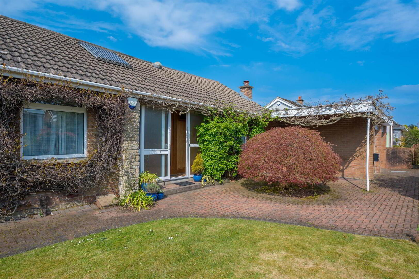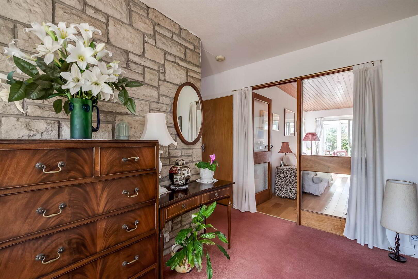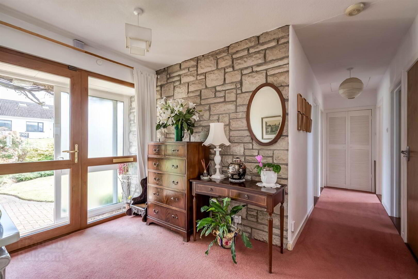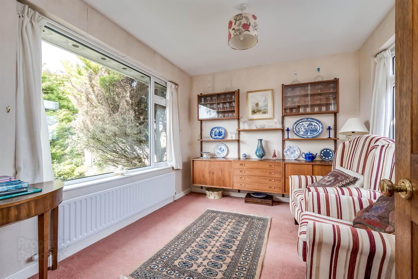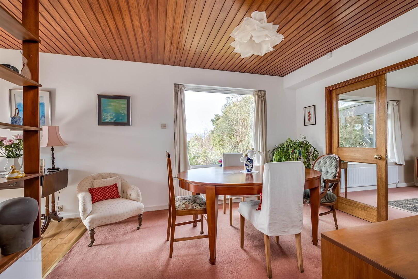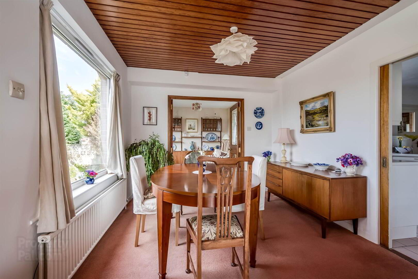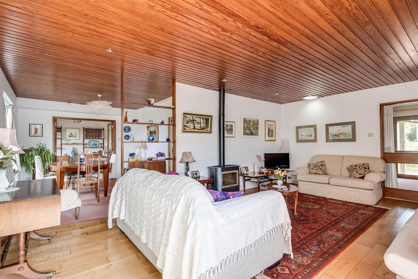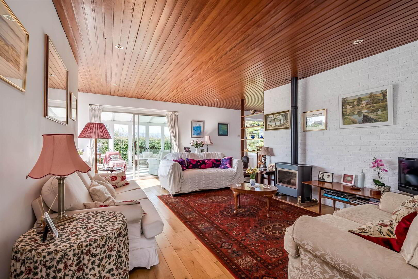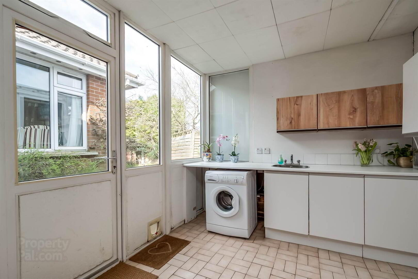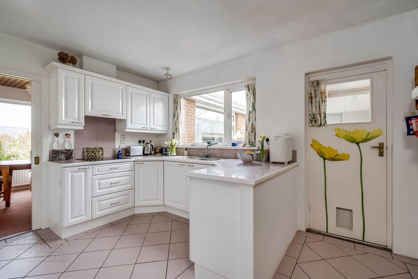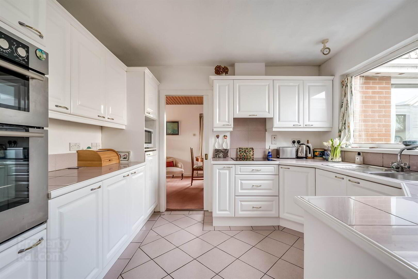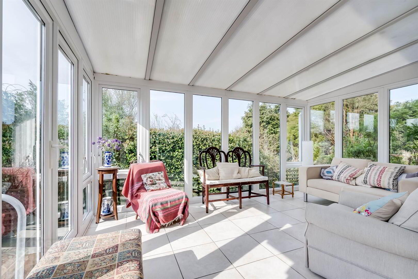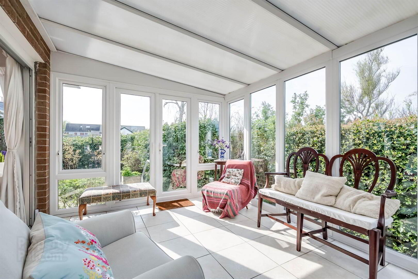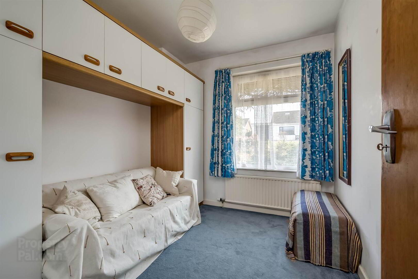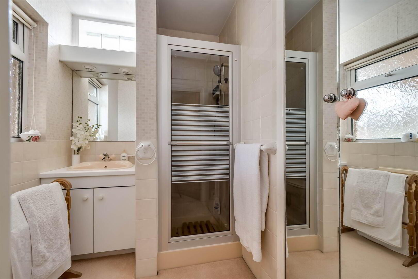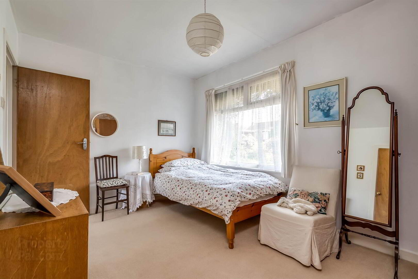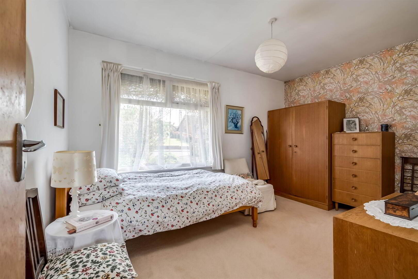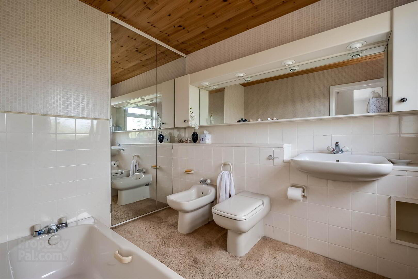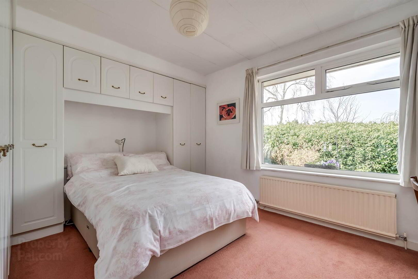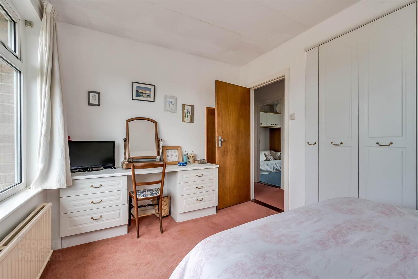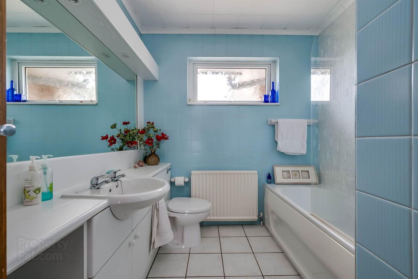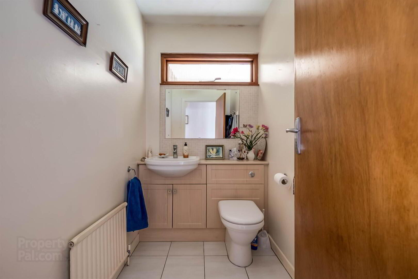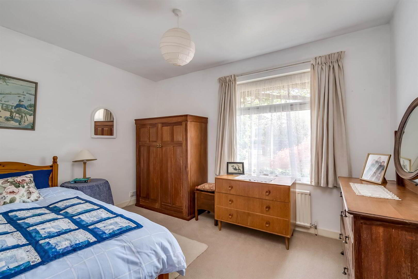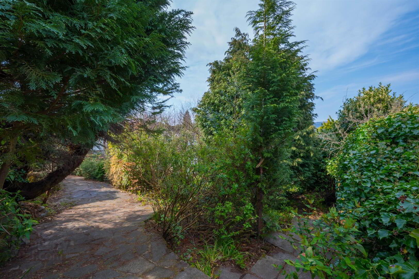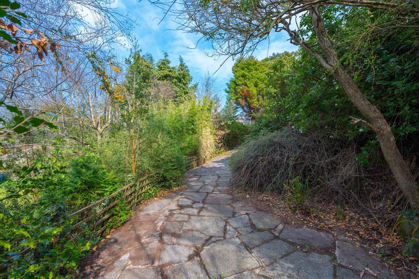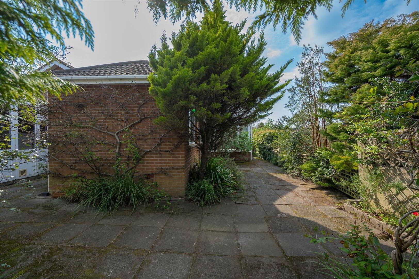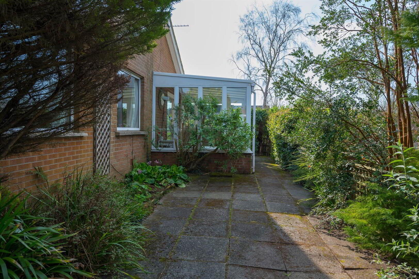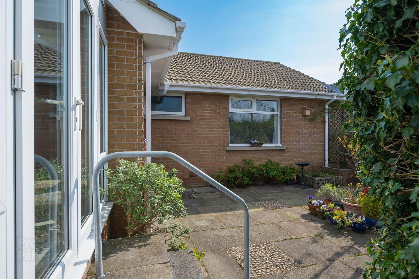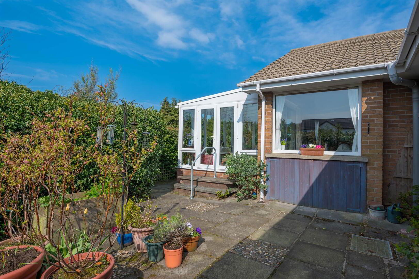21 Malone View Road,
Belfast, BT9 5PH
4 Bed Detached Bungalow
Offers Over £435,000
4 Bedrooms
3 Receptions
Property Overview
Status
For Sale
Style
Detached Bungalow
Bedrooms
4
Receptions
3
Property Features
Tenure
Leasehold
Energy Rating
Heating
Oil
Broadband
*³
Property Financials
Price
Offers Over £435,000
Stamp Duty
Rates
£3,069.76 pa*¹
Typical Mortgage
Legal Calculator
In partnership with Millar McCall Wylie
Property Engagement
Views All Time
2,990
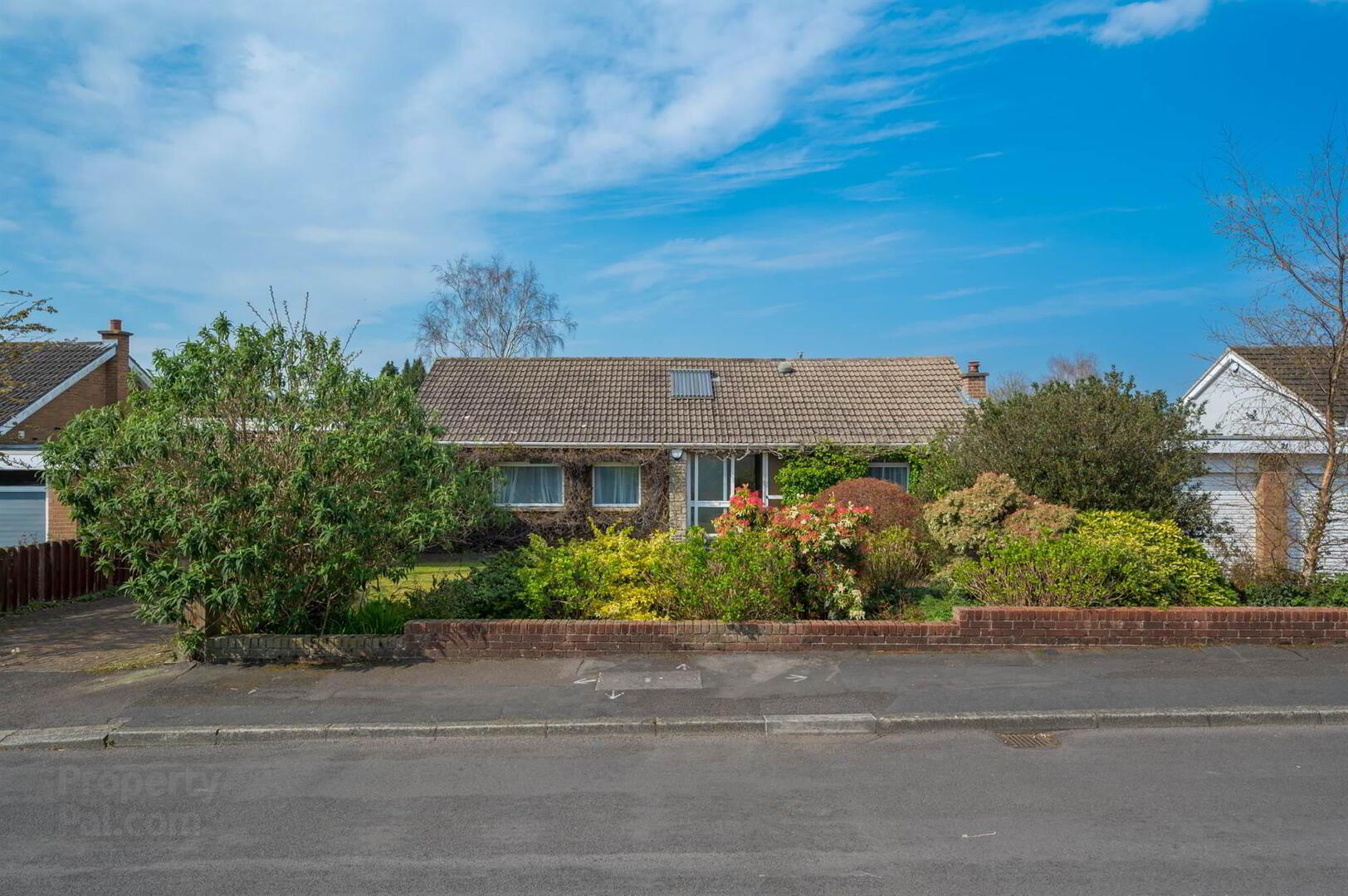
Features
- Spacious Four Bedroom Detached Bungalow on Mature Site with Landscaped Surrounding Gardens, Integral Garage & Carport
- Entrance Porch and Spacious Entrance Hall with Cloakroom/wc
- Inviting Lounge Open Plan to Formal Dining Room
- Patio Door from Lounge to Conservatory with Access to Paved Patio
- Home Office/ Study
- Good Sized Modern Fitted Kitchen and Large Utility Room
- Four Bedrooms, One with Ensuite Shower Room and One with Ensuite Bathroom
- Main Bathroom
- Oil Fired Central Heating / Double Glazed Windows
- Well Cared for by The Current Owners but Now Ready for Some Modernisation
- Driveway Parking, Covered Carport and Integral Garage
- Front Gardens In Lawns with Well Stocked Beds & Mature Rear Tiered Gardens and Paved Terrace for Those Sunnier Evenings
- Host of Amenities Close By Including Shops, Transport, Barnett's Park, Golf Clubs & Leading Schools and Bus Route into the City Centre
The accommodation is bright and spacious and comprises; entrance hall with cloakroom/wc, inviting lounge with patio door to conservatory and open plan to formal dining. There is a good sized modern fitted kitchen and large utility room and additional home office/study. There are four well proportioned bedrooms, two with ensuites and a main bathroom.
Well cared for by the current owners throughout but ready now for some updating. In addition the property benefits from double glazed windows, oil fired central heating, a carport and integral garage, and driveway parking.
We are confident that prospective purchasers will be impressed on an internal inspection and see the potential of this fine bungalow.
Ground Floor
- Sliding uPVC door to . . .
- ENTRANCE PORCH:
- Ceramic tiled floor, oak effect uPVC door to . . .
- ENTRANCE HALL:
- Shelved hotpress, access to basement.
- CLOAKROOM:
- Low flush wc, vanity unit with wash hand basin.
- LOUNGE:
- 5.84m x 4.27m (19' 2" x 14' 0")
(at widest points ). Gas coal effect burner, oak flooring, tongue and groove ceiling, low voltage spotlights. Open plan to . . . - DINING ROOM:
- 3.78m x 3.05m (12' 5" x 10' 0")
- Sliding door from lounge to . . .
- CONSERVATORY:
- 4.47m x 3.23m (14' 8" x 10' 7")
Ceramic tiled floor, door to rear patio area. - MODERN FITTED KITCHEN:
- 3.96m x 3.25m (13' 0" x 10' 8")
Range of high and low level units, work surfaces, integrated Hotpoint oven, integrated Schott ceramic hob with extractor fan over, space for fridge/freezer, ceramic tiled floor, part tiled walls. - STUDY/HOME OFFICE:
- 3.56m x 2.95m (11' 8" x 9' 8")
(at widest points). - UTILITY ROOM:
- 4.11m x 2.95m (13' 6" x 9' 8")
(at widest points). Units, work surfaces, stainless steel sink, ceramic tiled floor, door to rear, door to garage. - BEDROOM (1):
- 3.94m x 2.79m (12' 11" x 9' 2")
- ENSUITE BATHROOM:
- Comprising low flush wc, bidet, wash hand basin, sunken bath, part tiled walls, tongue and groove ceiling.
- BEDROOM (2):
- 4.09m x 2.87m (13' 5" x 9' 5")
Range of built-in robes and dressing table. Doors to . . . - ENSUITE SHOWER ROOM:
- Peach suite comprising low flush wc, wash hand basin, fully tiled shower cubicle, built-in robes.
- BEDROOM (3):
- 3.63m x 2.84m (11' 11" x 9' 4")
(at widest points). - BEDROOM (4):
- 2.77m x 2.44m (9' 1" x 8' 0")
Built-in robes. - MODERN BATHROOM:
- White suite comprising low flush wc, wash hand basin, panelled bath with shower, fully tiled walls, ceramic tiled floor.
Outside
- INTEGRAL GARAGE:
- 5.61m x 3.94m (18' 5" x 12' 11")
Up and over door, oil fired boiler. - Delightful front garden in lawns with well stocked beds, enclosed paved patio/terrace with boundary hedging. Large tiered gardens to rear in bushes and hedging.
- COVERED CARPORT:
- Electric door to front.
Directions
Past Dub Stores on Upper Malone Road, approx 0.5 mile on left hand side into Malone View Road.


