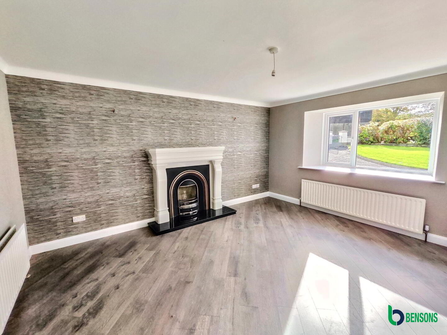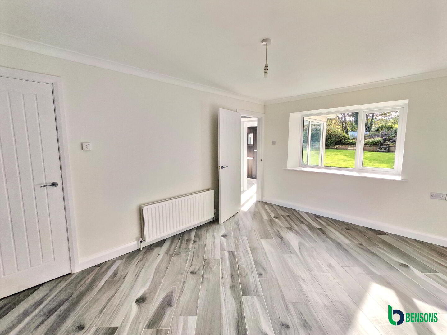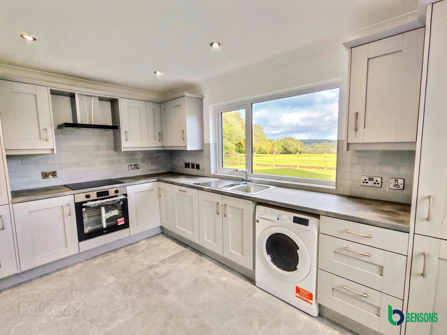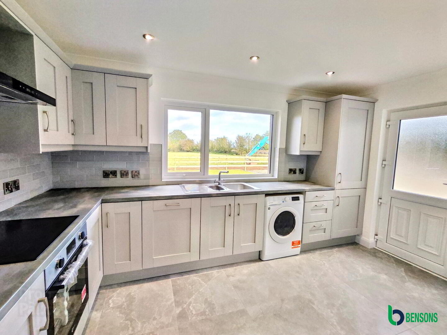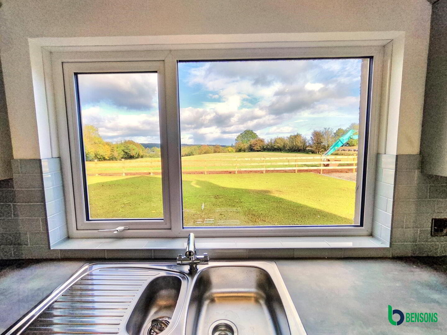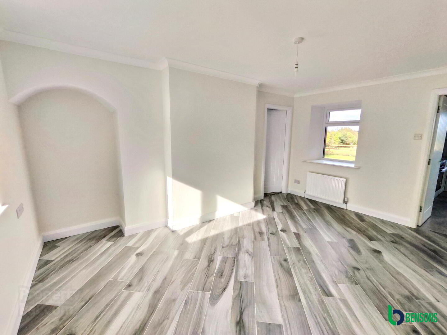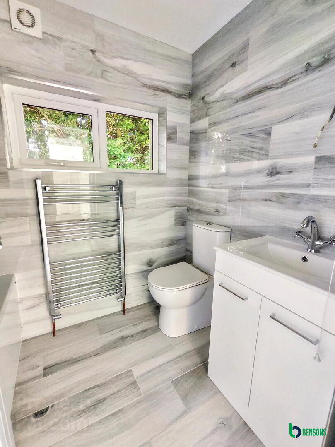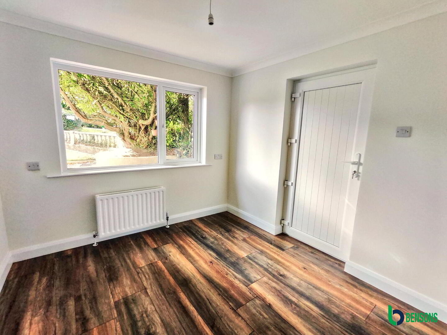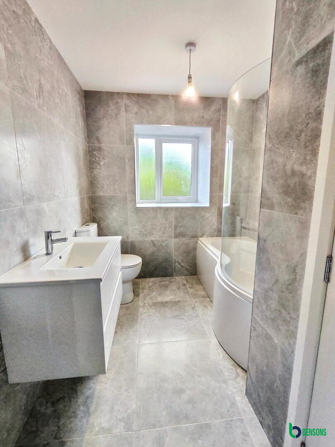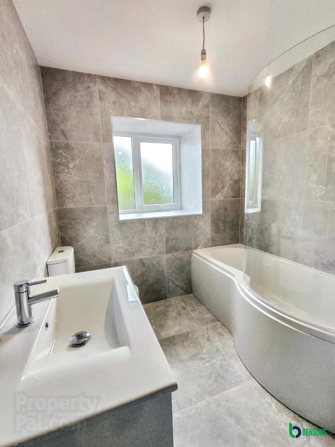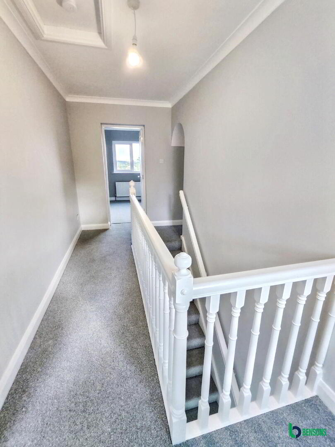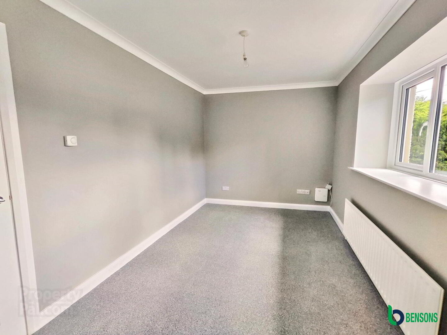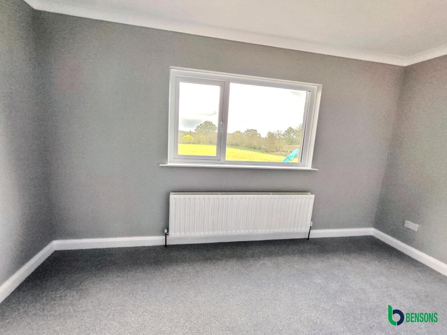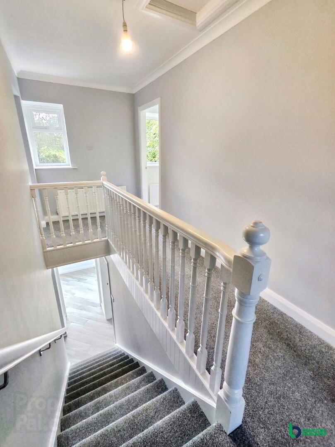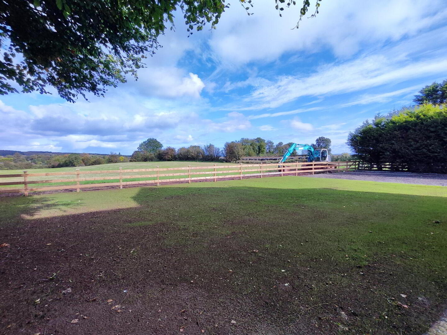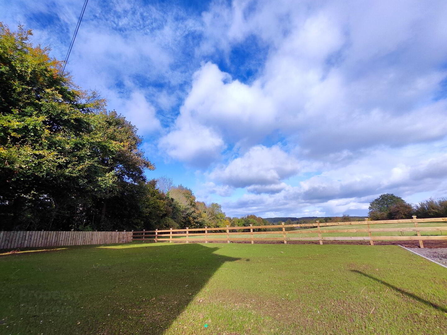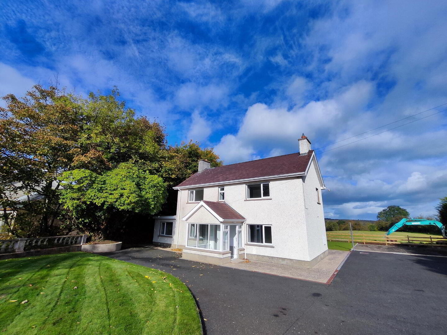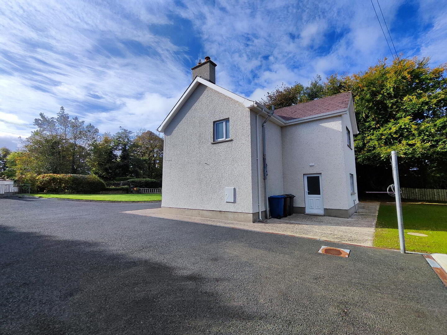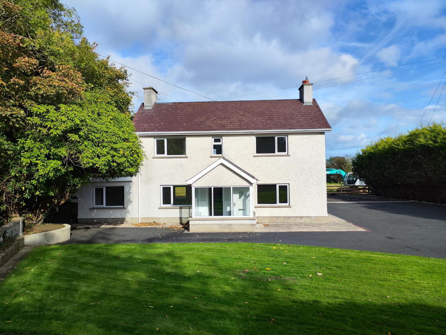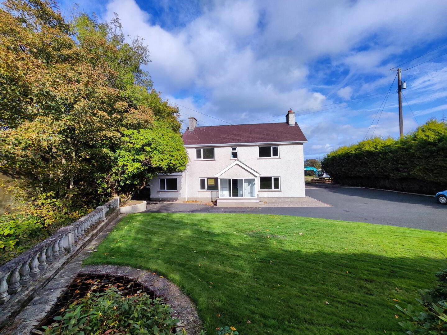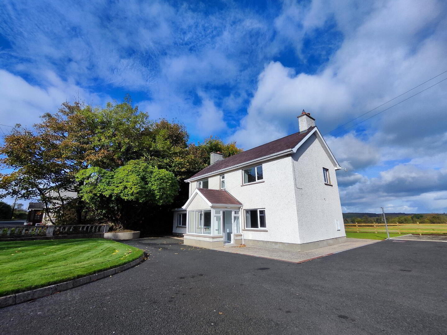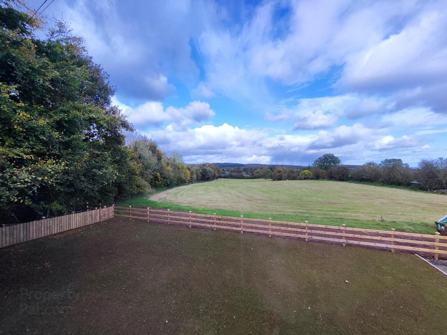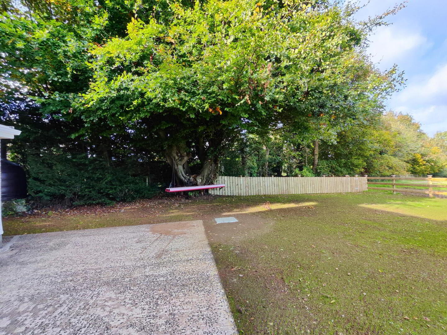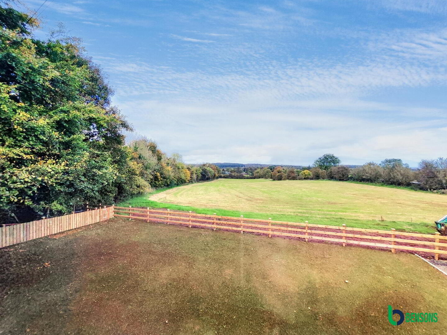21 Magheramore Road,
Garvagh, Coleraine, BT51 5PW
3 Bed Detached House
Offers Around £274,950
3 Bedrooms
2 Bathrooms
2 Receptions
Property Overview
Status
For Sale
Style
Detached House
Bedrooms
3
Bathrooms
2
Receptions
2
Property Features
Tenure
Not Provided
Energy Rating
Broadband
*³
Property Financials
Price
Offers Around £274,950
Stamp Duty
Rates
£1,104.84 pa*¹
Typical Mortgage
Legal Calculator
Property Engagement
Views Last 7 Days
485
Views Last 30 Days
1,380
Views All Time
12,589
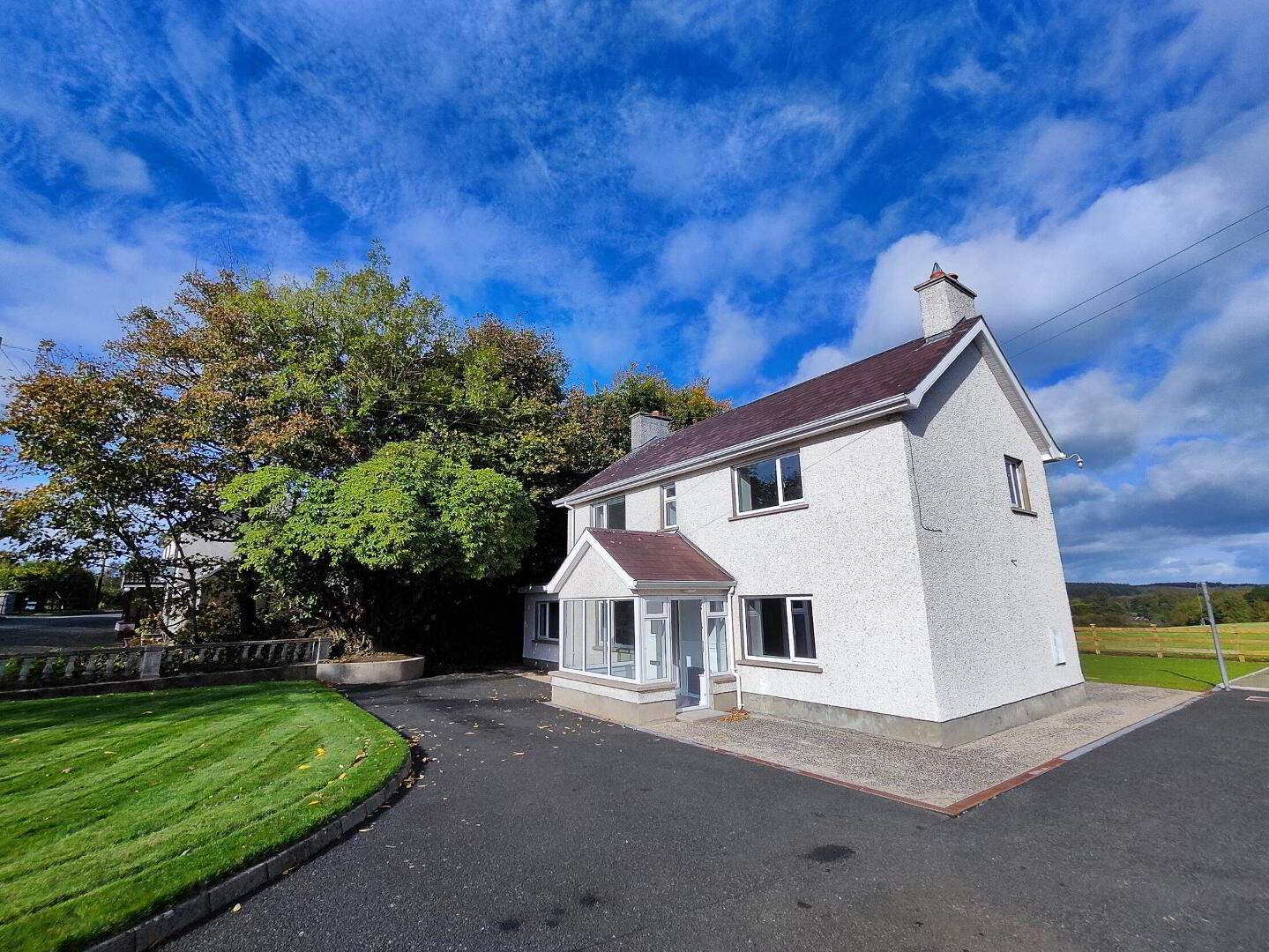
Features
- 3 Bedroom 2 Reception Detached House.
- Recently renovated throughout including new Kitchen & Bathrooms.
- Oil Fire Central Heating
- Double Glazed Windows.
- Fitted Upvc Soffits & Fascia.
- Ample parking for numerous vehicles.
- The home is bordered by meandering stream.
- Rolling Countryside Views To Rear.
- Please be aware of the changes to Stamp Duty Land Tax (SDLT) rates from 1st April 2025.
An excellent opportunity to purchase this recently renovated stylish detached family home set on a generous mature site offers spacious and well-designed accommodation. Beautiful mature gardens surround the property and are laid out in lawn and planted with a mature range of trees and enjoying rolling countryside views to the rear. Tarmac/concrete driveway with ample space for car parking and space for a large shed/garage. The home has an adaptable layout which will appeal to a wide spectrum of discerning purchasers seeking a exclusive rural setting with beautiful surroundings yet convenient to Garvagh town and forest. Early viewing is highly recommended
- Entrance Porch
- With tiled floor, panelled walls and ceiling.
- Living Room 4.6m x 4.06m
- With laminate wood flooring, ornate fireplace black inset with white marble surround & tiled hearth, coved ceiling, points for wall lights and TV point.
- Lounge/Dining room 4.65m x 3.15m
- With tiled floor, storage under stairs and feature alcove.
- Study/ Utility 2.82m x 2.67m
- With Laminate wood flooring, coved ceiling and telephone point.
- Down Stairs Bathroom
- With low flush WC, wash hand basin with mixer tap & storage underneath, bath with telephone handle shower attachment, chrome heated towel rail, extractor fan, point for wall light/ mirror, fully tiled wall and floor
- Kitchen 4.09m x 2.67m
- With range of eye & low level units, tiling around worktops, 1/2 bowl stainless steel sink unit with mixer tap, integrated electric hob & low level oven with extractor fan overhead, integrated "Beko" dishwasher, integrated fridge freezer, space for washer & dryer, recessed lights, soft close doors & drawers, coved ceiling, tiled floor and overlooking rolling courtyside to rear.
- First Floor
- With access into roof space
- Bedroom 1 4.11m x 2.51m
- With built in wardrobe and coved ceiling.
- Bedroom 2 4.09m x 2.67m
- With TV point, telephone point and coved ceiling.
- Bedroom 3 4.9m x 2.26m
- With coved ceiling.
- Bathroom
- With WC, floating wash hand basin with mixer tap & storage underneath, bath with shower attachment overhead, chrome heated towel rail, hotpress and fully tiled walls and floor.
- Exterior
- Property is approached by a mixed tarmac and concrete driveway with garden to front that includes feature pond. Garden to rear laid in lawn.
- Estimated Domestic Rate Bill: £1,058.33 Tenure: To Be Confirmed

Click here to view the 3D tour


