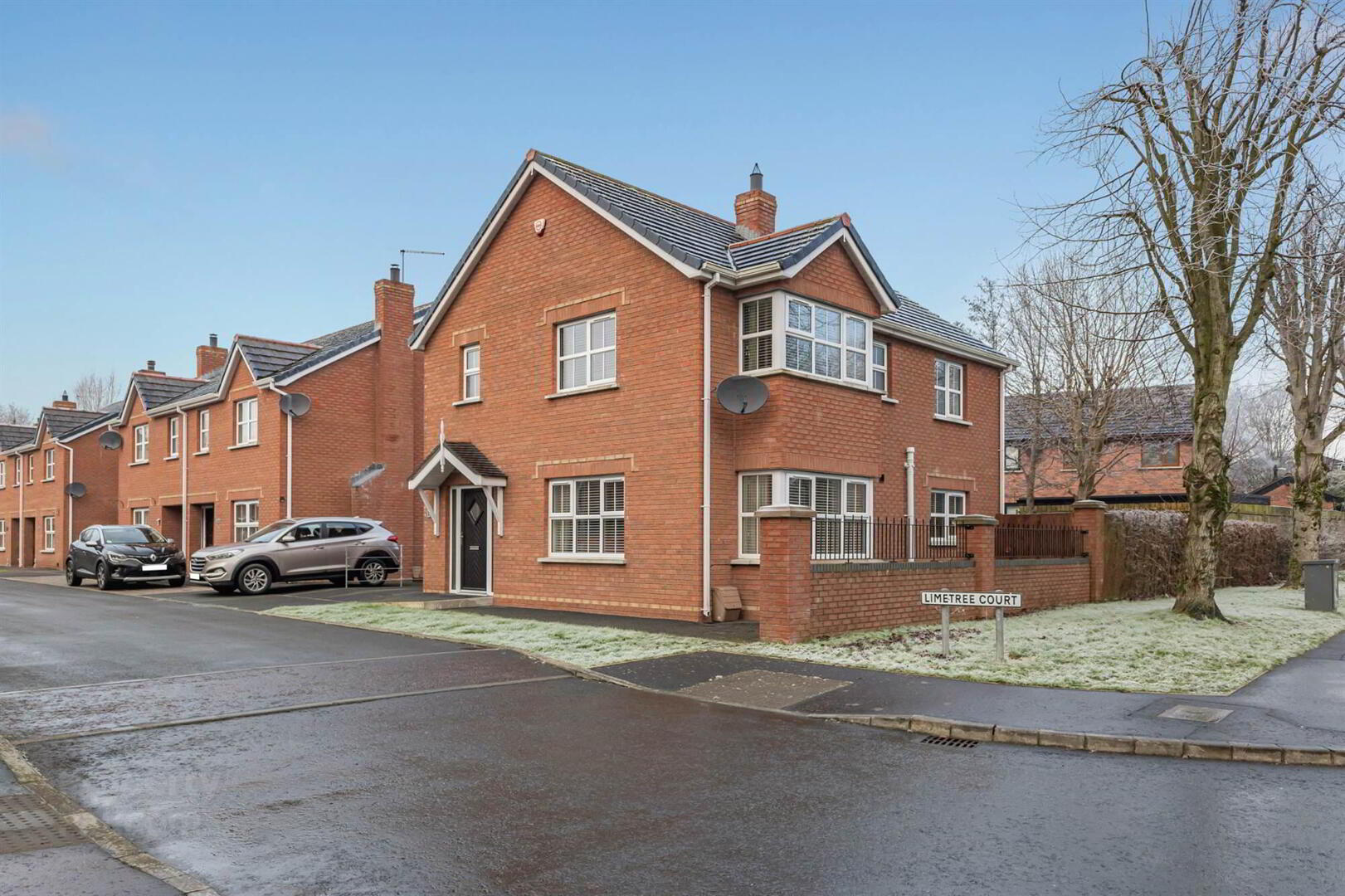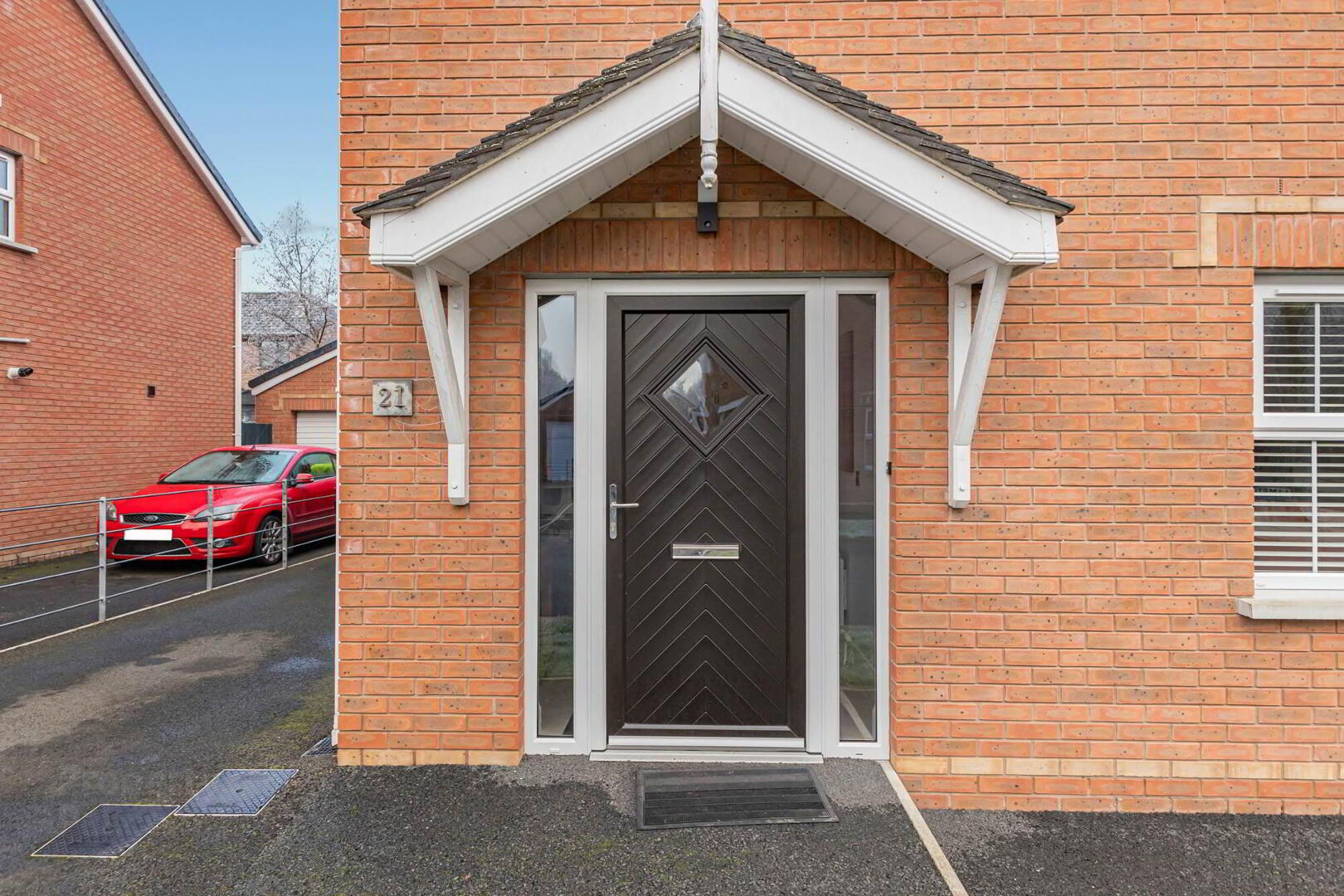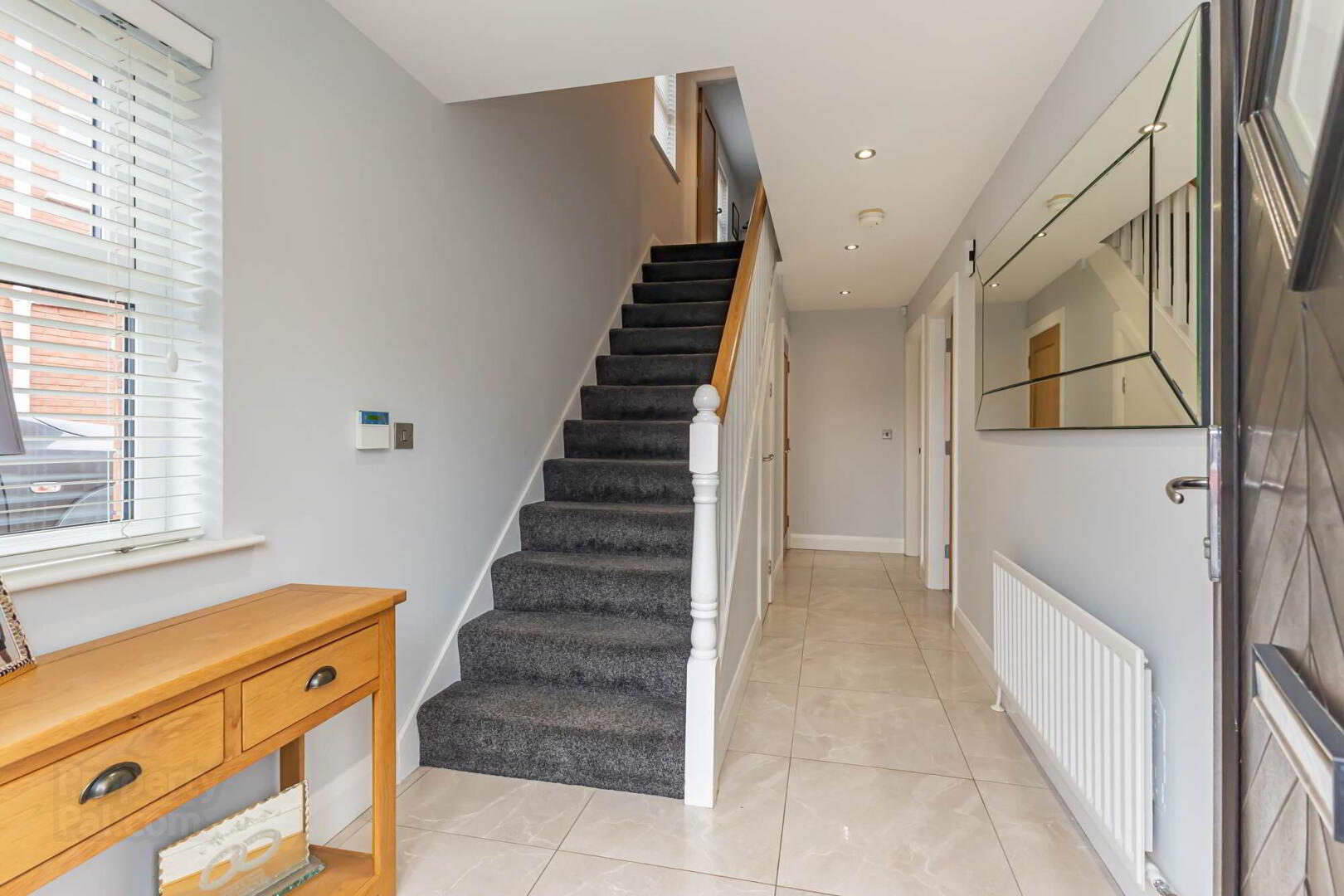


21 Limetree Court,
Lisburn, BT28 2WG
3 Bed Detached House
Offers Over £249,950
3 Bedrooms
1 Reception
Property Overview
Status
For Sale
Style
Detached House
Bedrooms
3
Receptions
1
Property Features
Tenure
Not Provided
Heating
Gas
Broadband
*³
Property Financials
Price
Offers Over £249,950
Stamp Duty
Rates
£1,435.50 pa*¹
Typical Mortgage

Features
- Well presented detached family home, situated in this popular development off Knockmore Road
- Lounge with wood burning stove & bay window
- Modern dining kitchen with integrated appliances
- Downstairs WC
- Three bedrooms, principal with en suite shower room
- Family bathroom with 4 piece suite
- Gas fired central heating and double glazed windows
- Detached garage with utility area
- PVC Fascias and Soffit Boards/External lighting to front and rear
- Enclosed gardens to rear in lawns
- Early viewing highly recommended
The ground floor comprises of the entrance hall, lounge with wood burning stove, modern fitted open plan dining kitchen and downstairs wc. The first floor has three bedrooms, principal bedroom with en-suite shower room and family bathroom.
The property further benefits fromUPCV double glazing throughout, gas fired central heating, enclosed rear gardens, driveway parking and detached garage.
We recommend an early internal viewing to appreciate all this property has to offer.
Ground Floor
- uPVC front door with glass side panels to . . .
- ENTRANCE HALL:
- Ceramic tiled floor, spotlights, understairs storage.
- DOWNSTAIRS W.C.:
- Low flush wc, pedestal wash hand basin, tiled floor.
- KITCHEN:
- 4.98m x 4.57m (16' 4" x 15' 0")
Range of high and low level units, worktops, five ring gas hob with electric oven and grill underneath, integrated dishwasher and washing machine, housing for American fridge freezer, 1.5 bowl sink unit, tiled floor, spotlights, gas boiler. - LOUNGE/DINING:
- 3.78m x 2.95m (12' 5" x 9' 8")
- LIVING ROOM:
- 5.38m x 4.65m (17' 8" x 15' 3")
Feature fireplace with wood burning stove, laminate flooring, bay window.
First Floor
- LANDING:
- Access to floored roofspace with light and power, hotpress with radiator.
- PRINCIPAL BEDROOM:
- 4.98m x 3.86m (16' 4" x 12' 8")
Built-in mirrored robes, bay window. - FULLY TILED ENSUITE SHOWER ROOM:
- Shower cubicle, vanity sink unit, low flush wc, spotlights, extractor fan.
- BEDROOM (2):
- 3.76m x 3.66m (12' 4" x 12' 0")
Built-in mirror fronted robes. - BEDROOM (3):
- 3.66m x 3.15m (12' 0" x 10' 4")
Currently used as an office. - BATHROOM:
- Panelled bath with mixer tap, low flush wc, corner shower cubicle, vanity unit with wash hand basin, fully tiled, chrome heated towel rail, spotlights, extractor fan.
Outside
- Enclosed large garden to the rear in lawns and patio area. Driveway parking to . . .
- DETACHED GARAGE:
- Roller door, light and power, utility area.
Directions
From Knockmore Road turn into Limetree Avenue, Limetree Court is first entrance on the left.



