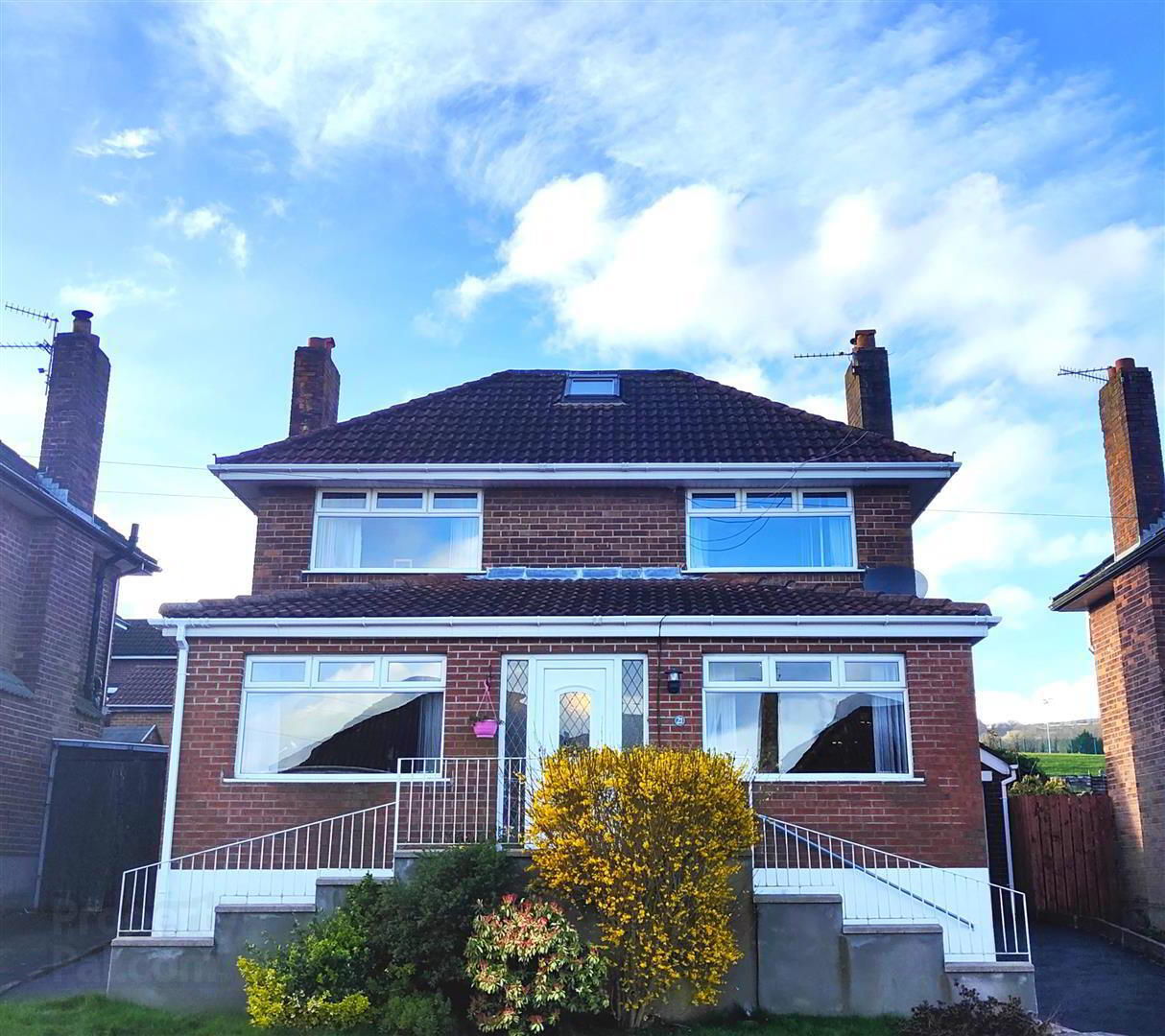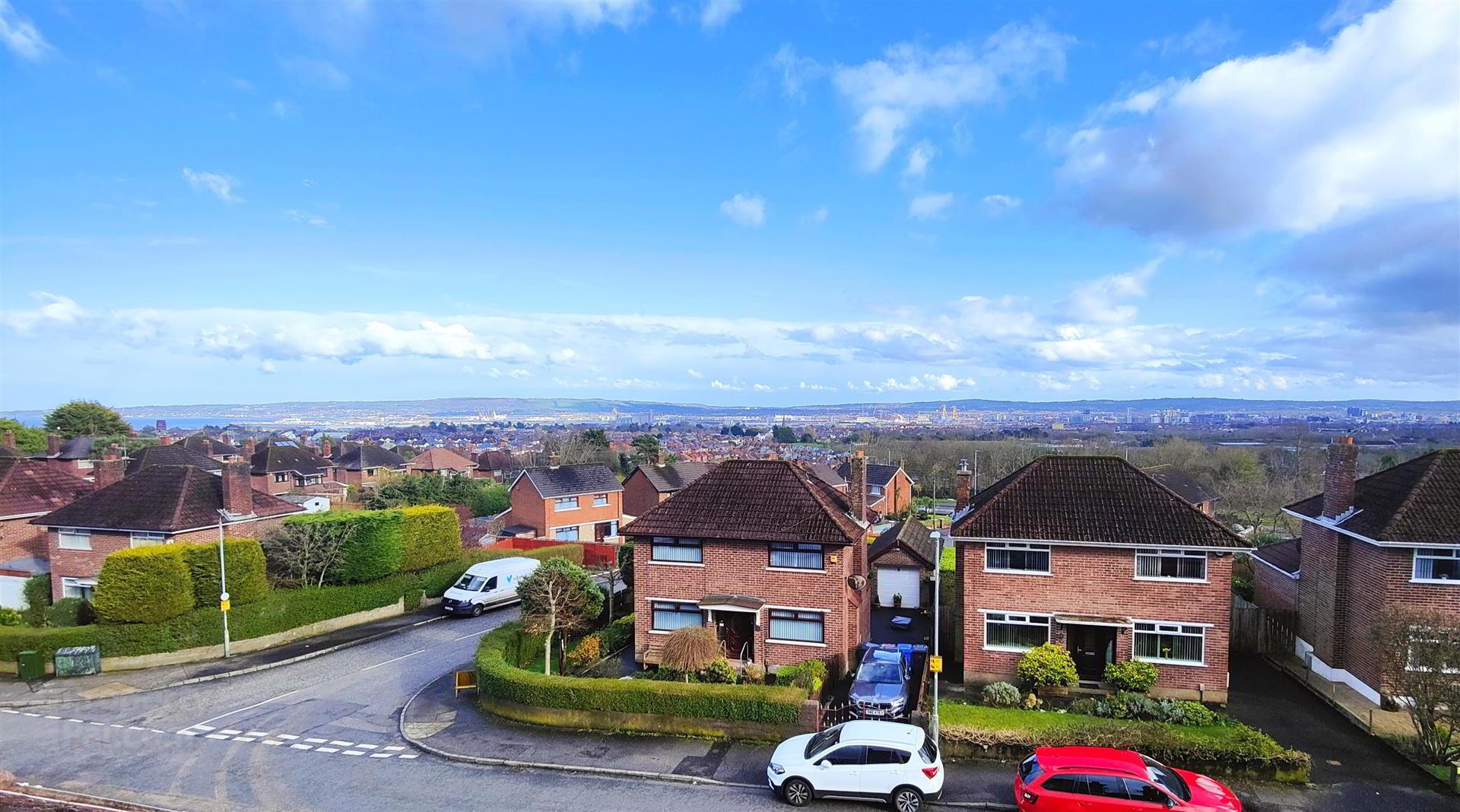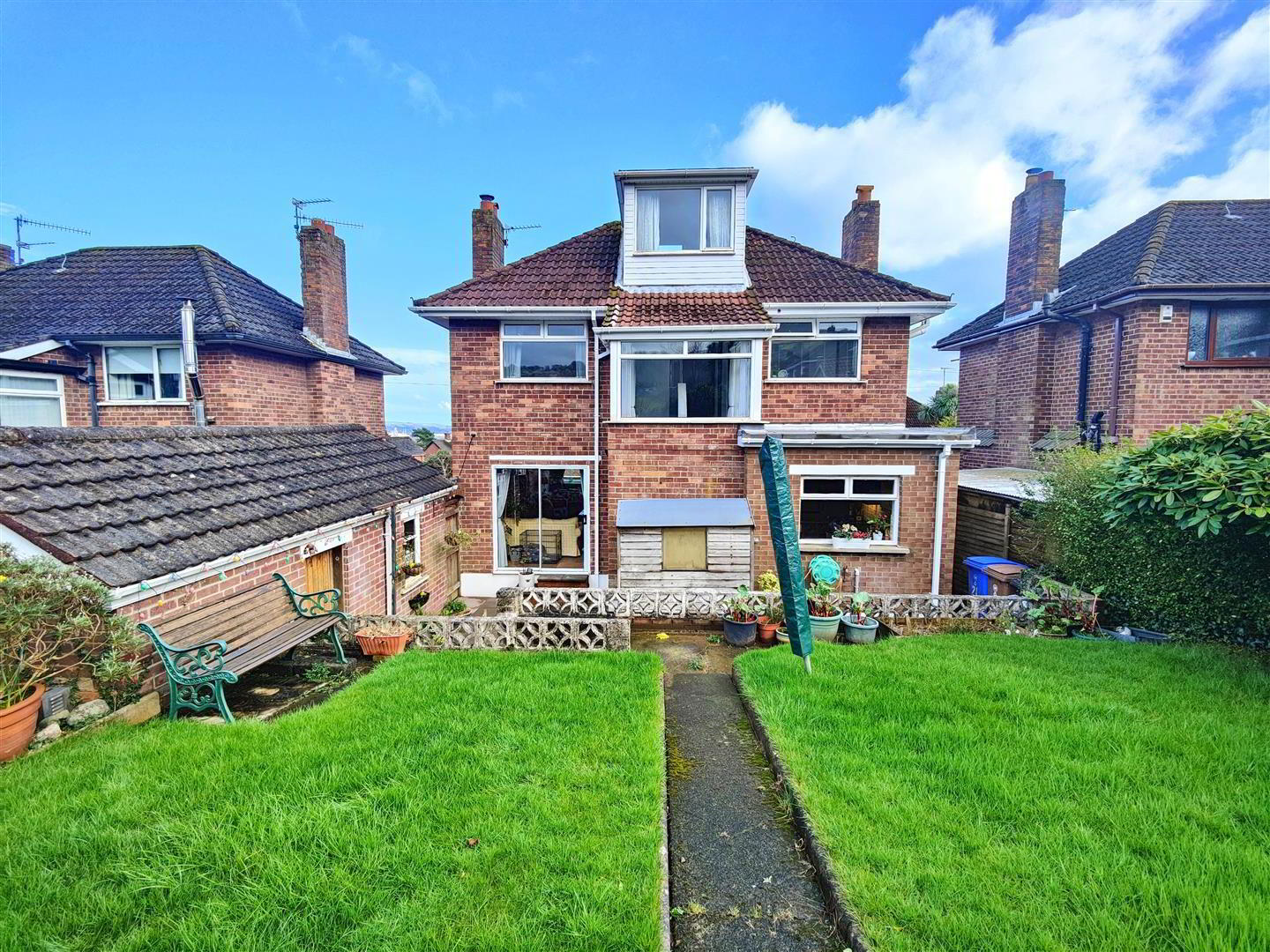


21 Kilcoole Park,
Belfast, BT14 8LA
3 Bed Detached House
Sale agreed
3 Bedrooms
1 Bathroom
2 Receptions
Property Overview
Status
Sale Agreed
Style
Detached House
Bedrooms
3
Bathrooms
1
Receptions
2
Property Features
Tenure
Freehold
Energy Rating
Broadband
*³
Property Financials
Price
Last listed at Offers Around £230,000
Rates
£1,273.72 pa*¹
Property Engagement
Views Last 7 Days
20
Views Last 30 Days
197
Views All Time
6,370

Features
- Double Extended Detached Family Home
- 2 Plus Reception Rooms 3 Bedrooms Superb Roof space
- Extended Fitted Kitchen
- Modern White Family Bathroom
- Upvc Double Glazed Windows
- Gas Central Heating
- Pvc Fascia And Eaves Replacement Rain Water Goods
- Detached Garage
- Mature Private Gardens
- Highest Presentation
An exceptional, cleverly extended and redesigned detached family home commanding a fabulous site within this exceptionally popular residential location. Internally the accommodation seamlessly flows over two floors offering three generous bedrooms, superb roof space, two plus reception rooms, superb fitted kitchen and modern white family bathroom. The dwelling further offers Upvc double glazed windows and exterior doors, wood burning stove, gas central heating, extensive range of built-in mirrored slider robes, Pvc fascia and eaves with new rainwater goods and extensive use of wood laminate and exposed timber floors.
A detached garage and terraced rear garden heavily stocked in mature shrubs, lawns and flower beds with patio areas and open aspect to rear combines with the perfect location to make this unique home one not to be missed - Early Inspection highly recommended.
- Extended Entrance Hall
- Upvc double glazed entrance door, exposed timber floor, panelled radiator.
- Extended Through Lounge 7.70 x 2.90 (25'3" x 9'6")
- Attractive brick fireplace, gas fire, panelled radiator, exposed timber floor, upvc double glazed patio doors.
- Extended Dining Room 5.39 x 2.97 (17'8" x 9'8")
- Hole in the wall fireplace, wood burning stove, exposed timber floor, panelled radiator.
- Extended Kitchen 4.01 x 2.61 (13'1" x 8'6")
- Single drainer stainless steel sink unit, extensive range of high and low level units, cooker space, stainless steel canopy extractor fan, under fridge space, plumbed for washing machine, plumbed for dishwasher, breakfast bar, panelled radiator, tall larder, tall broom cupboard, panelled radiator.
- Rear Lobby
- Understairs storage.
- First Floor
- Landing, access to roof space.
- Bathroom
- Modern white suite comprising panelled bath, electric shower, pedestal wash hand basin, low flush wc, chrome radiator, fully tiled walls, wooden floor, concealed gas boiler.
- Bedroom 3.37 x 3.07 (11'0" x 10'0")
- Extensive range of built-in mirrored slider robes, wood laminate floor, panelled radiator.
- Bedroom 3.75 x 2.87 (12'3" x 9'4")
- Panelled radiator, wood laminate floor, built-in mirror slider robes.
- Bedroom 2.88 x 2.15 (9'5" x 7'0")
- Built-in mirror slider robes, wood laminate floor, panelled radiator.
- Roof Space 4.49 x 3.73 (14'8" x 12'2")
- Dormer window, velux rooflight, panelled radiator, exposed timber floor, tongue and groove panelled walls and ceiling, undereaves storage.
- Garage 5.40 x 3.02 (17'8" x 9'10")
- Up and over door, light and power.
- Outside
- Extensive gardens front and rear in lawn, shrubs and flowerbeds, deck to rear, patio area, outside tap.



