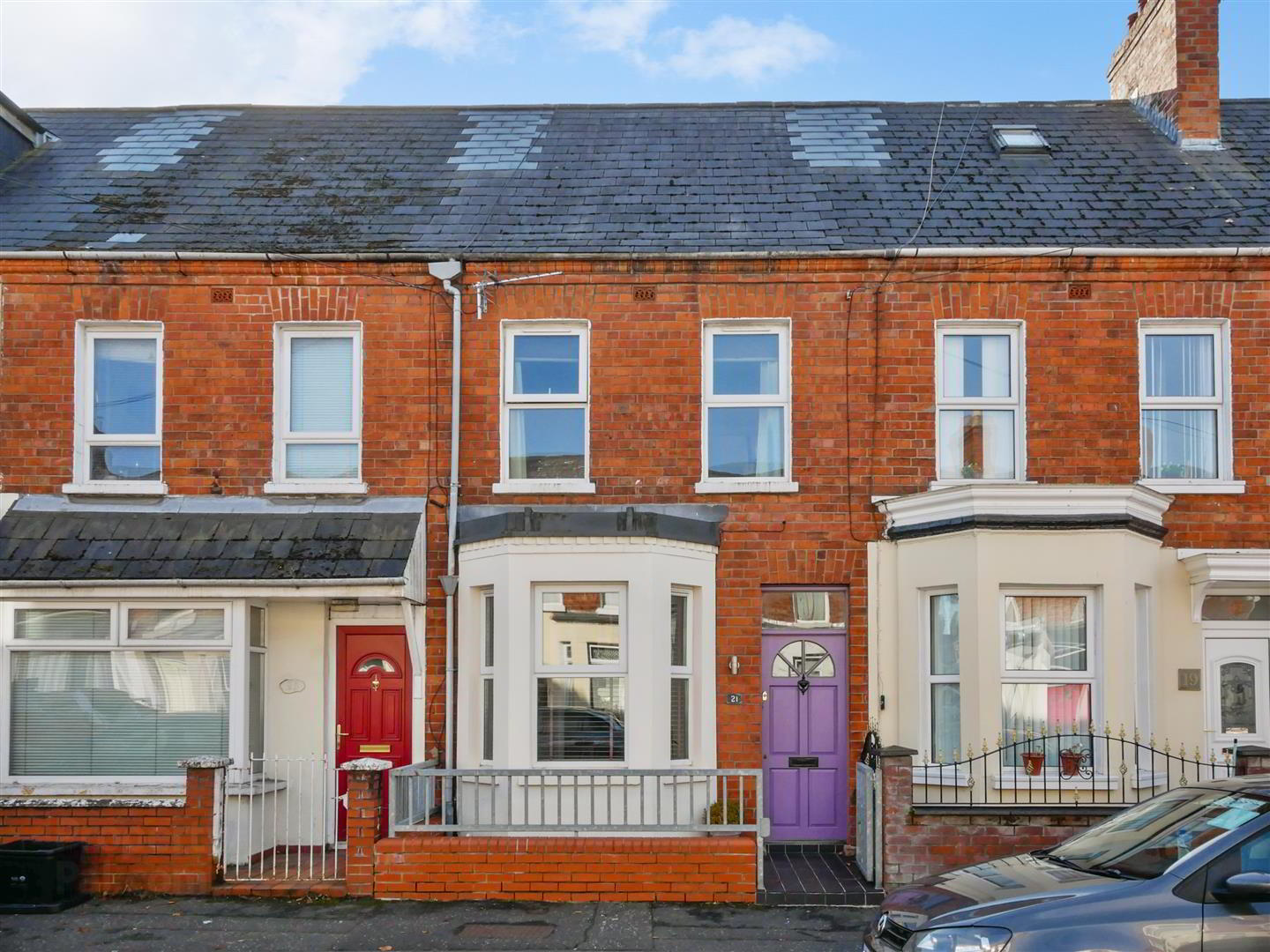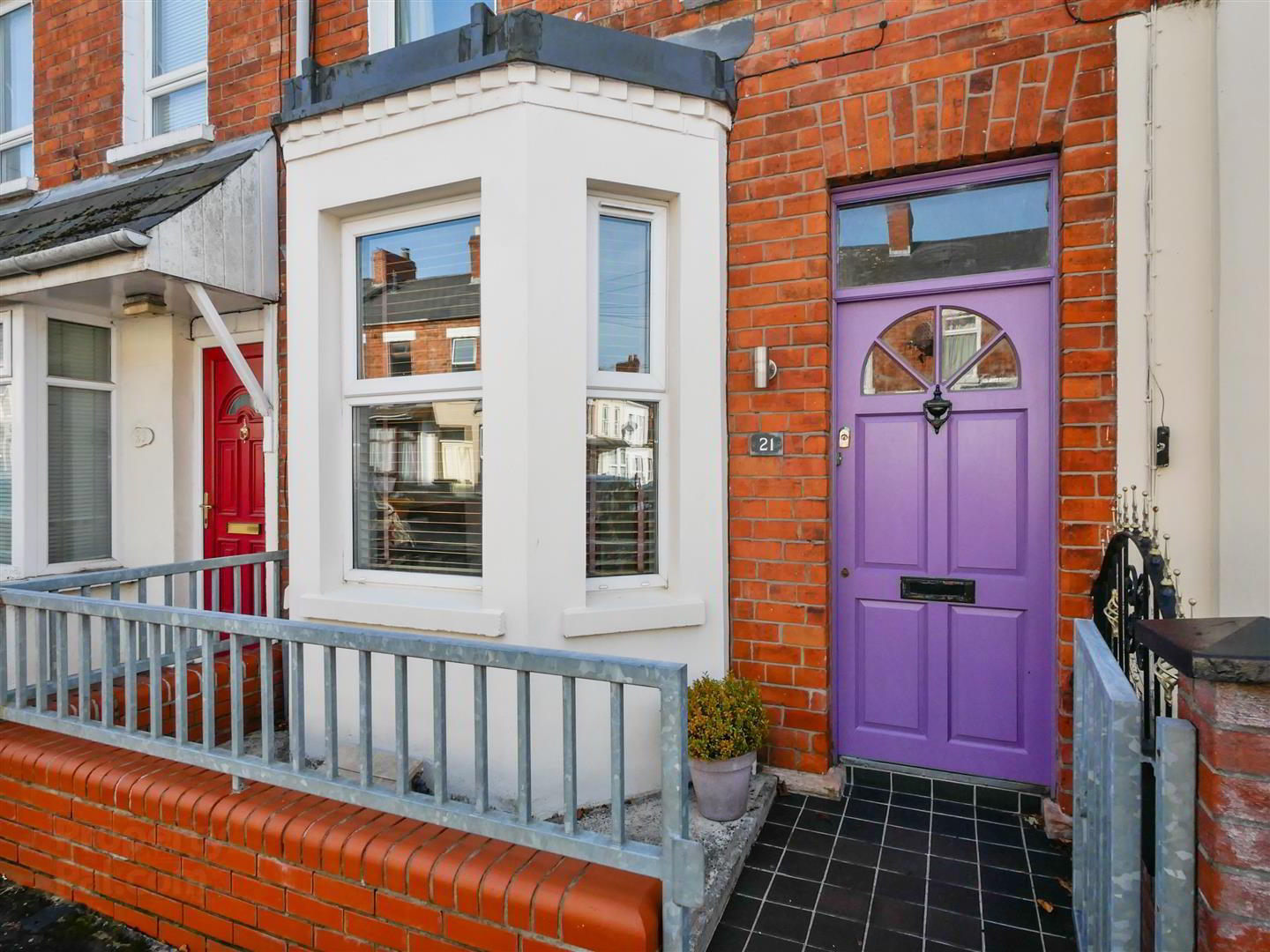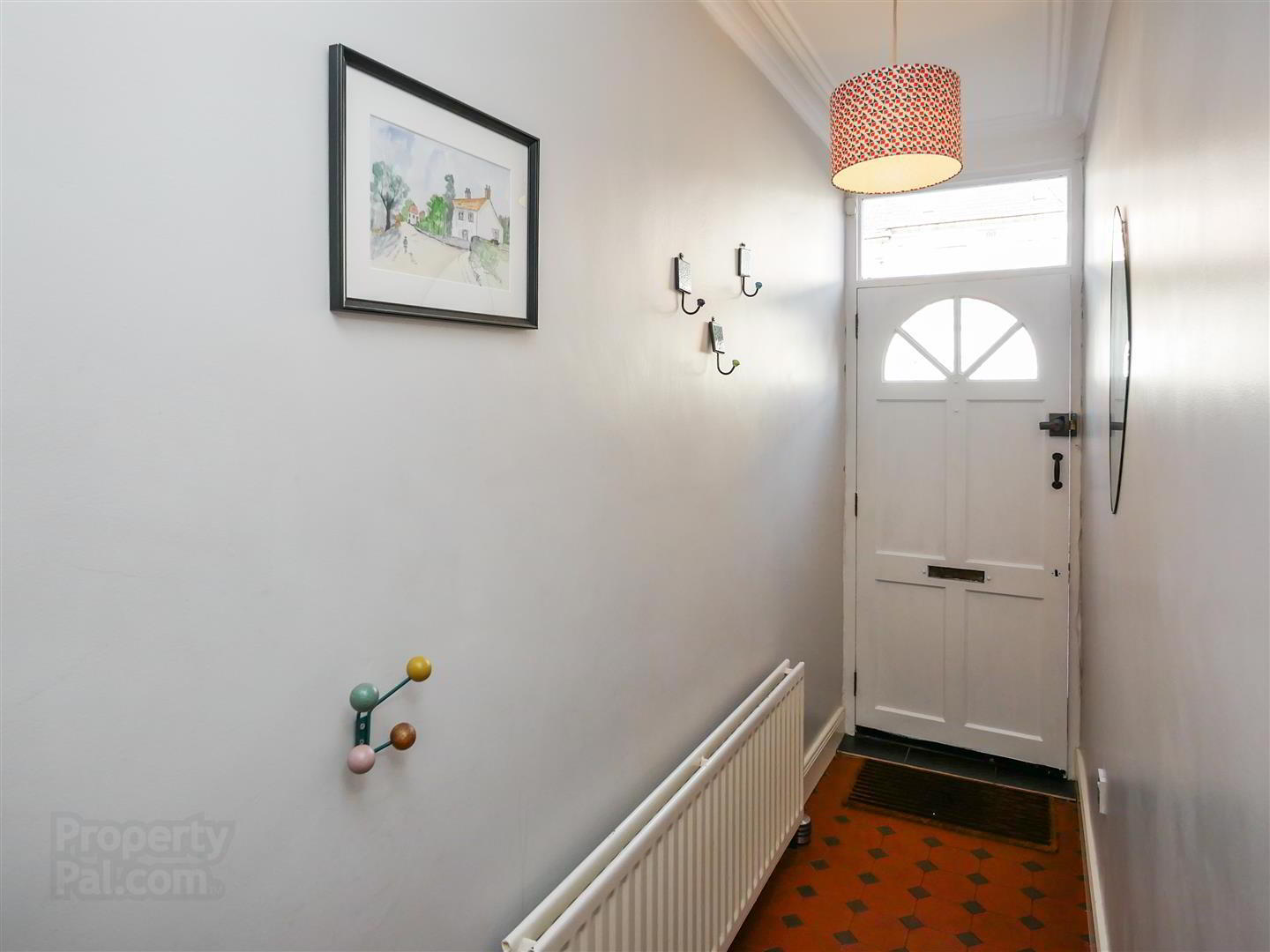


21 Jameson Street,
Ormeau Road, Belfast, BT7 2GU
3 Bed Terrace House
Asking Price £195,000
3 Bedrooms
1 Bathroom
2 Receptions
Property Overview
Status
For Sale
Style
Terrace House
Bedrooms
3
Bathrooms
1
Receptions
2
Property Features
Tenure
Leasehold
Energy Rating
Broadband
*³
Property Financials
Price
Asking Price £195,000
Stamp Duty
Rates
£1,091.76 pa*¹
Typical Mortgage
Property Engagement
Views Last 7 Days
49
Views Last 30 Days
363
Views All Time
8,108

Features
- Mid Terrace Home
- Three Good Sized Bedrooms
- Lounge Open To Dining
- Modern Fitted Kitchen
- White Bathroom Suite
- Gas Heating
- Double Glazing
- Enclosed Rear Yard Finished With Artificial Grass
- Two Minute Walk To Ormeau Road
- Excellent First Time Purchase / Investment
Internally, the property offers spacious, well proportioned accommodation comprising lounge open to dining area and extended fitted kitchen on the ground floor, two bedrooms on the first floor and bathroom suite, with the third bedroom on the top floor.
In addition the property also benefits from a gas heating system, double glazing and enclosed rear yard finished wit artificial grass.
An excellent first time purchase and / or investment property.
- Entrance Hall
- Hardwood front door with fan light to entrance hall. Original plaster moulding. Terracotta tiled flooring.
- Lounge 3.84m x 2.92m (12'7 x 9'7)
- (into bay) Contemporary glass fronted fire place.
- Living Rooms 3.35m 2.92m (11'0 9'7)
- Storage under stairs. Tiled flooring.
- Modern Kitchen
- Full range of high and low level units,, built in hob and double oven stainless steel overhead extractor fan, stainless steel splash back, single drainer 1 1/4 bowl sink unit with mixer taps, Part tiled walls. Breakfast bar area. Spot-lights. Tiled flooring. Access to rear enclosed yard.
- First Floor
- Bedroom One 3.38m x 3.07m (11'1 x 10'1)
- Built in furniture.
- Bedroom Two 3.28m x 2.34m (10'9 x 7'8)
- White Bathroom Suite
- Comprising p shaped bath with mixer taps, chrome shower unit above, low flush w.c. Pedestal wash hand basin. Fully tiled walls. Tiled flooring. Heated chrome towel rail. Spot-lights.
- Stairs to
- Bedroom Three 4.27m x 3.48m (14'0 x 11'5)
- L-shaped room. (at widest points)
- Outside
- Enclosed to the rear, finished in artificial grass.
Purpose built storage facility with sink. low flush w.c plumbed for washing machine and tumble dryer.




