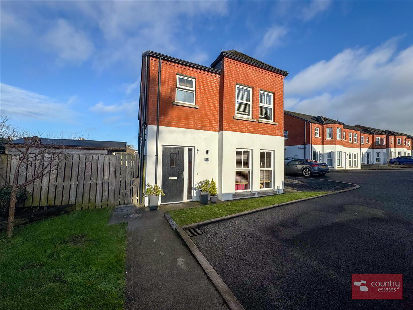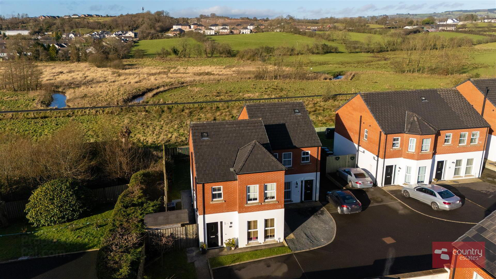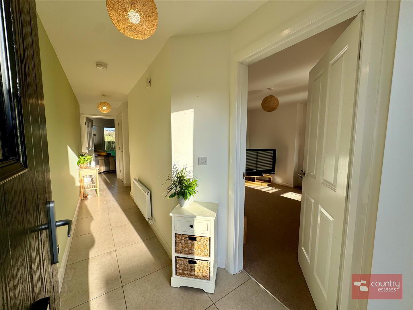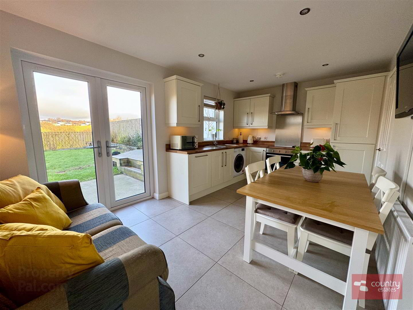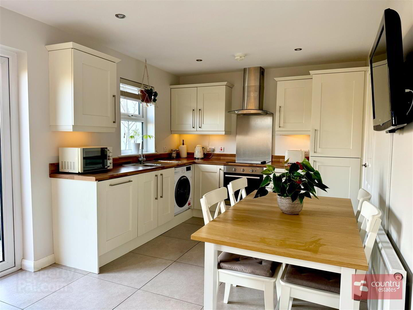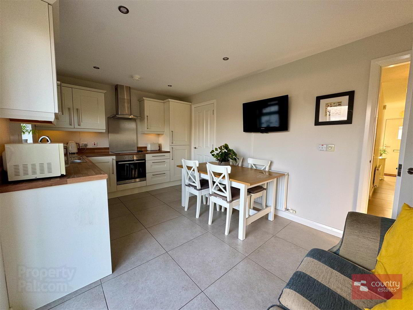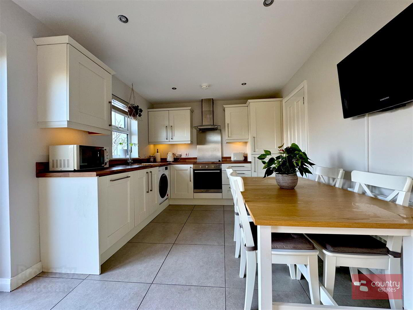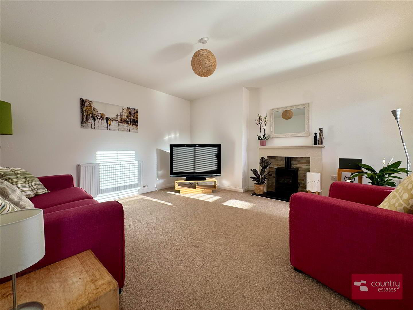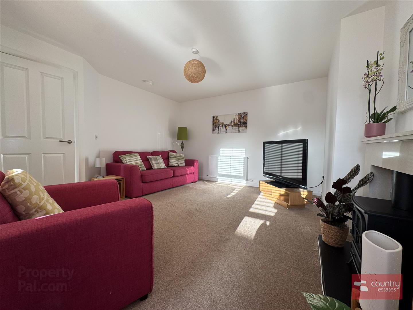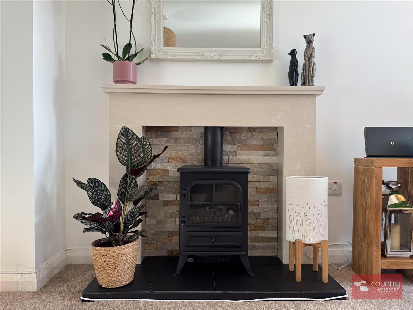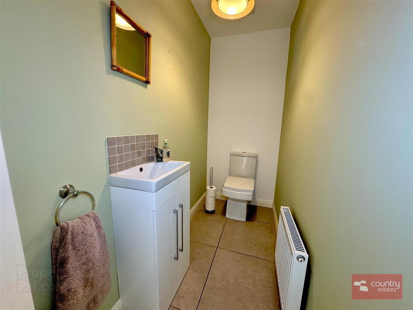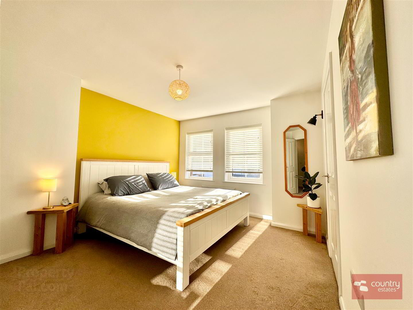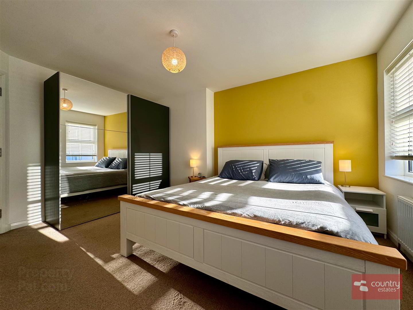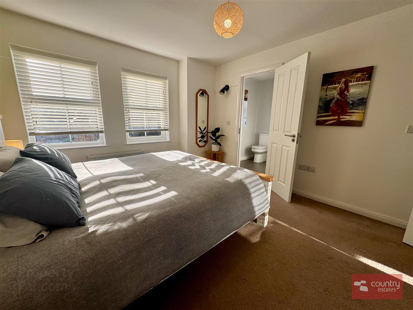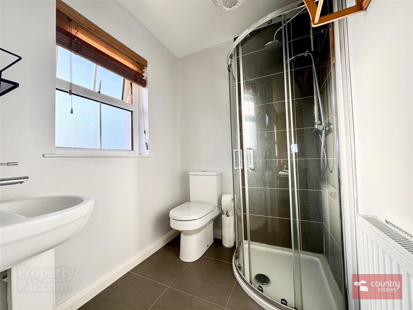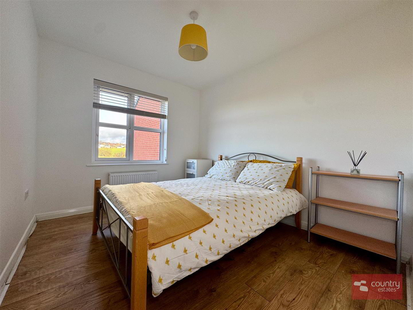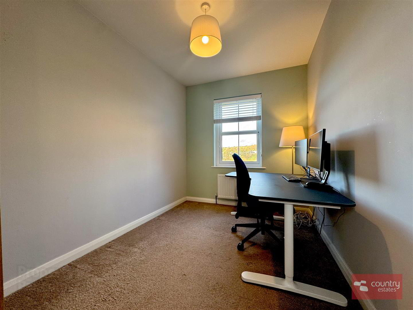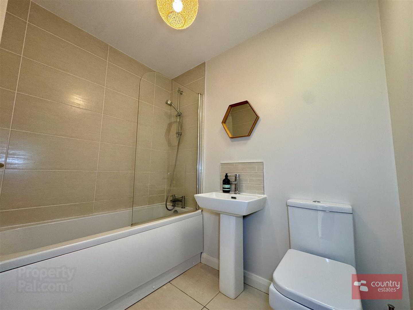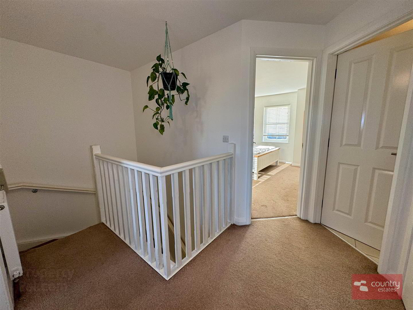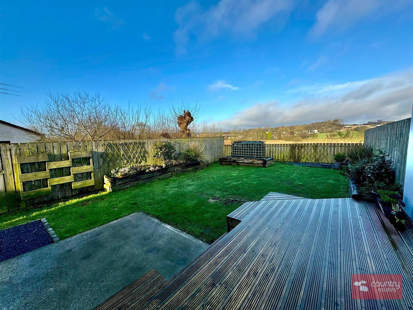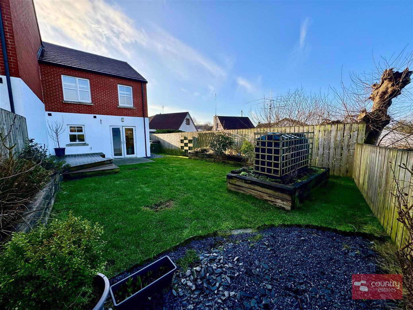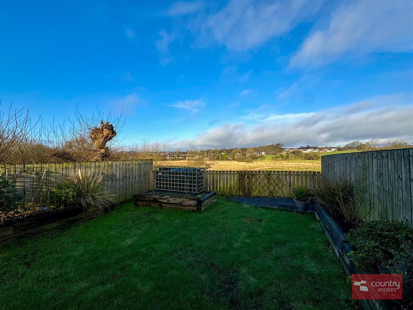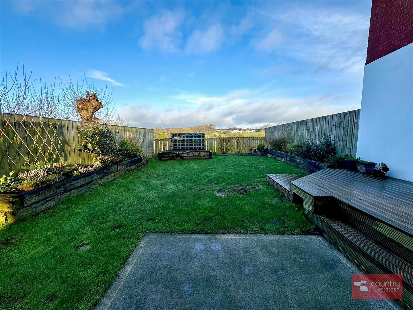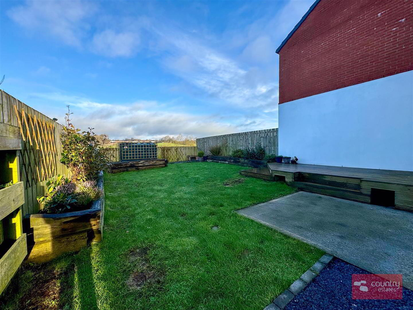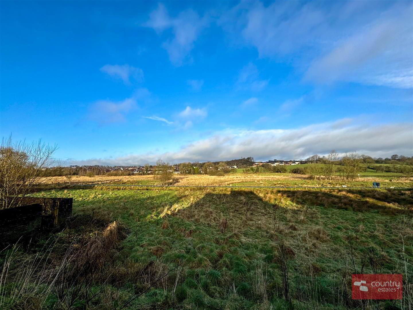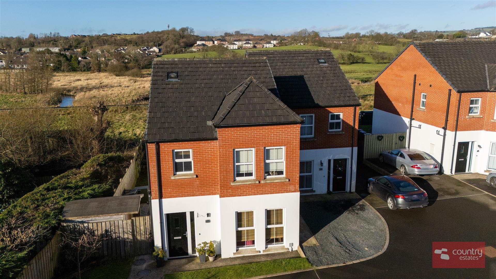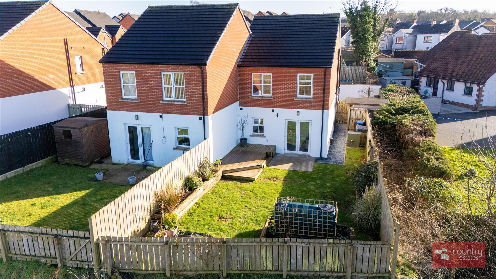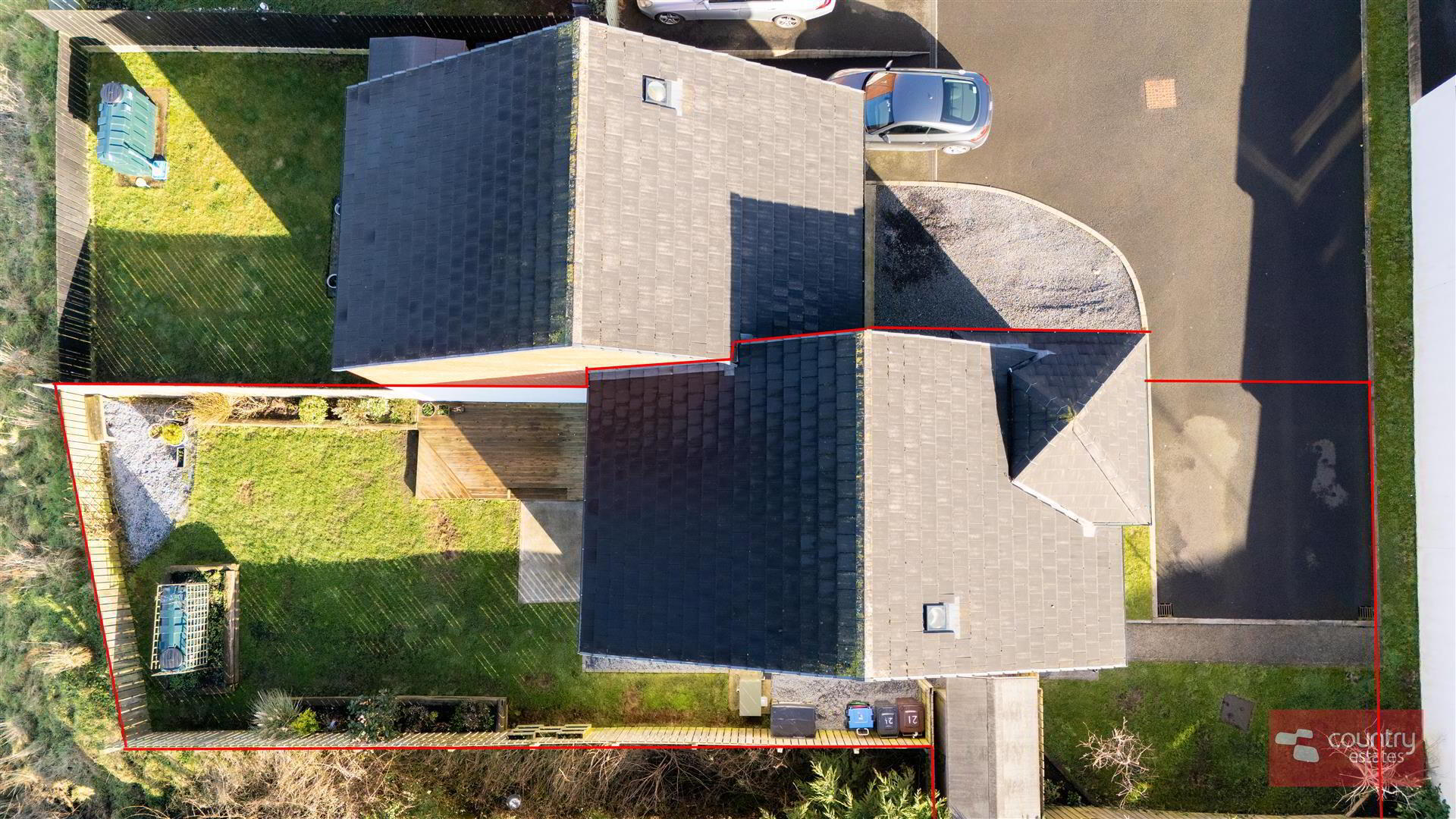21 Henryville Drive,
Ballyclare, BT39 9XW
3 Bed Semi-detached House
Sale agreed
3 Bedrooms
1 Bathroom
1 Reception
Property Overview
Status
Sale Agreed
Style
Semi-detached House
Bedrooms
3
Bathrooms
1
Receptions
1
Property Features
Tenure
Not Provided
Energy Rating
Property Financials
Price
Last listed at Offers Over £194,950
Rates
£1,055.01 pa*¹
Property Engagement
Views Last 7 Days
46
Views Last 30 Days
204
Views All Time
6,111
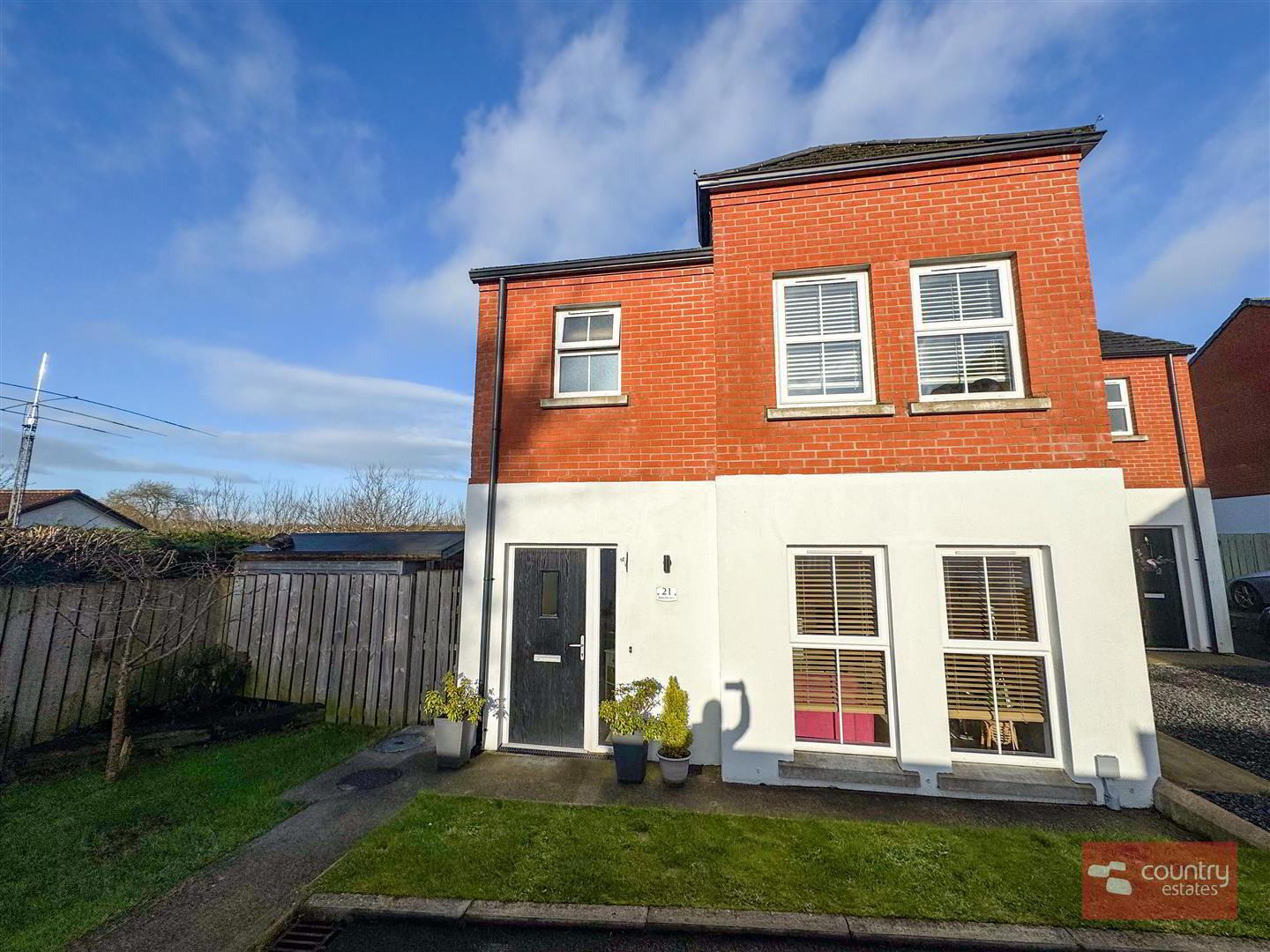
Features
- Immaculately Presented Semi Detached House
- Three Bedrooms
- 1+ Reception
- Spacious Lounge
- De Luxe Fitted Kitchen With Informal Dining Area
- Modern Family Bathroom
- Far Reaching Views Over Surrounding Countryside
- PVC Double Glazed Windows / Oil Fired Central Heating
- Private Driveway Finished In Tarmac For A Number Of Vechiles
- Popular Residential Development
Sitting on a generous sized site in a quiet cul-de-sac, within the popular Henryville Meadows Development in Ballyclare. This well presented semi-detached property comprises entrance hall, spacious lounge, kitchen with dining aspect, three well proportioned bedrooms with master en-suite and family bathroom. Externally the property benefits from a private driveway and a large rear garden finished in lawn with paved patio area with far reaching views over the surrounding countryside. An early viewing is highly recommended.
- ACCOMMODATION
- GROUND FLOOR
- ENTRANCE HALL
- PVC double glazed composite front door with matching side screen. Tiled floor continuing into kitchen. Stairwell to first floor.
- LOUNGE 4.52m x 4.17m (14'10" x 13'8")
- At widest points. Focal point electric stove on tiled hearth and granite surround. Twin windows to front elevation.
- KITCHEN WITH INFORMAL DINING AREA 4.98m x 2.95m (16'4" x 9'8")
- Modern fitted shaker style kitchen with high and low level units and contrasting wood block effect melamine work surfaces. Integrated appliances to include fridge freezer, washing machine, dishwasher, four ring electric hob and oven with stainless steel extractor canopy over. Stainless steel splashback to hob. Stainless steel sink unit with drainer bay and mixer tap. Access to shelved store. Matching upstands to work surfaces. PVC double glazed French doors to back garden.
- FURNISHED CLOAKROOM
- Modern fitted two piece suite comprising vanity unit and w.c. Tiled floor.
- FIRST FLOOR
- LANDING
- Access to floored roof space, hot press and store.
- BEDROOM 1 4.29m x 3.40m (14'1" x 11'2")
- At widest points. Twin windows to front elevation.
- DELUXE EN SUITE
- Modern fitted three piece suite comprising corner shower cubicle with mains shower over, pedestal wash hand basin and w.c. Fully tiled walls to shower and tiled floor.
- BEDROOM 2 3.12m x 2.64m (10'3" x 8'8")
- Wood laminate floor covering. Views over surrounding countryside.
- BEDROOM 3 3.12m x 2.21m (10'3" x 7'3")
- Views over surrounding countryside.
- FAMILY BATHROOM
- Modern three piece suite comprising panelled bath with mains shower over, pedestal wash hand basin and w.c. Fully tiled walls to bath. Tiled floor. Chrome towel radiator.
- OUTSIDE
- Front garden finished in lawn with raised flower beds.
Private driveway finished in tarmac.
Rear garden finished in lawn with raised flower beds comprising an array of flowers and shrubs.
Patio area and raised timber decking area.
Oil fired central heating boiler.
Outside light and tap.
Views over surrounding countryside. - IMPORTANT NOTE TO ALL PURCHASERS:
We have not tested any of the systems or appliances at this property. - Relying on a mortgage to finance your new home?
If so, then talk with Fiona Hannah at The Mortgage Shop Ballyclare. This is a free, no obligation service, so why not contact us and make the most of a specialist whole of market mortgage broker with access to over 3,000 mortgages from 50 lenders by talking to one person. You Talk. We Listen. Your home may be repossessed if you do not keep up with repayments on your mortgage.

Click here to view the video

