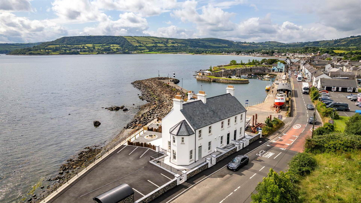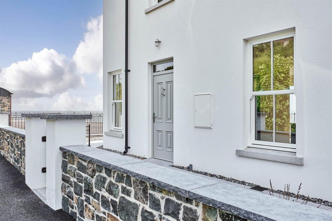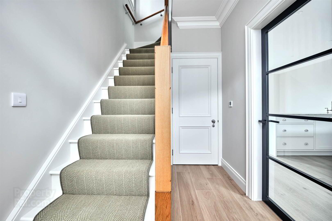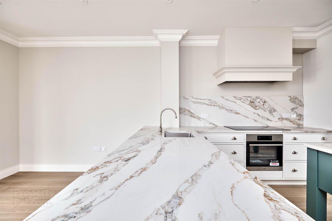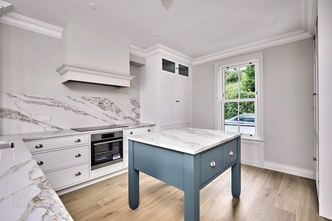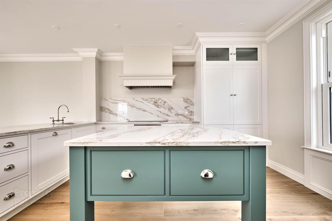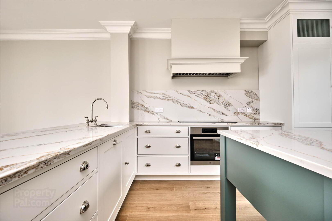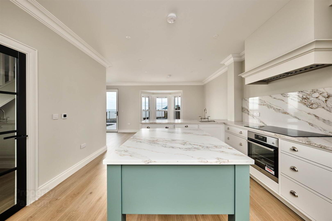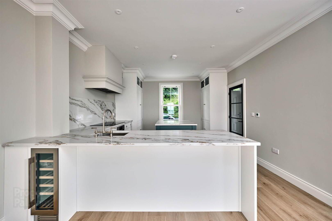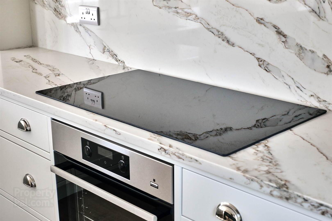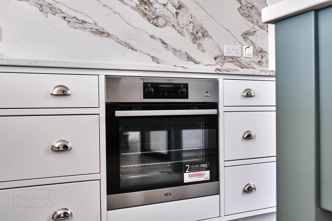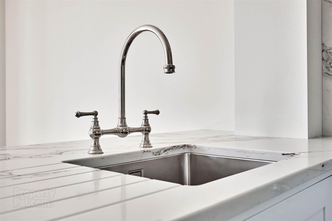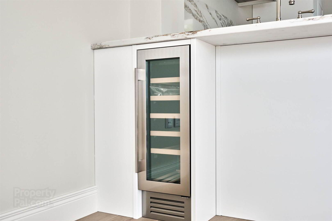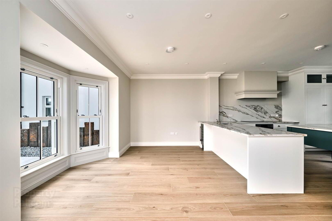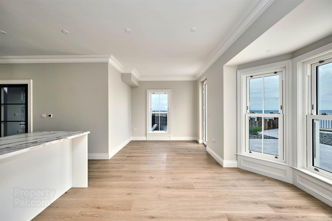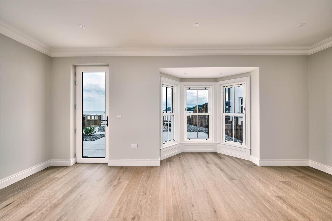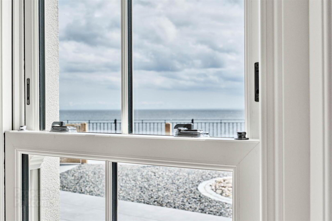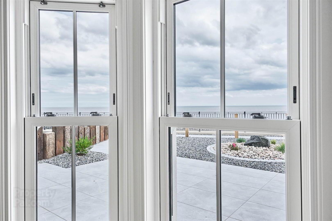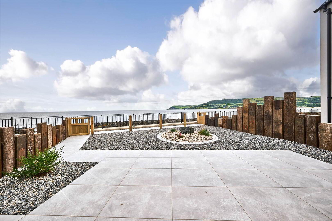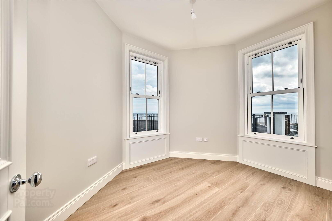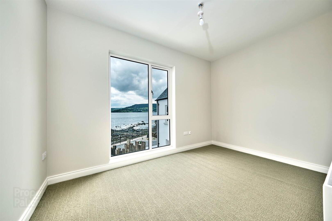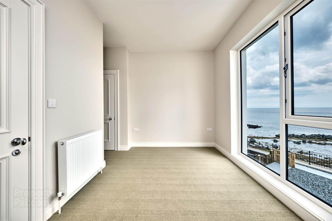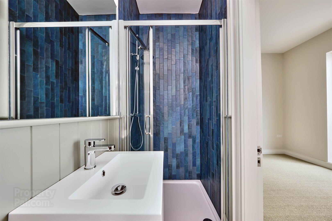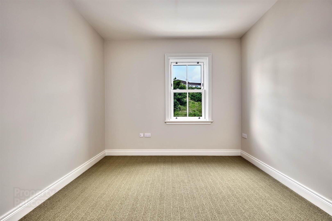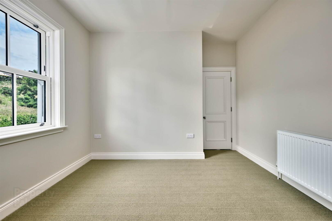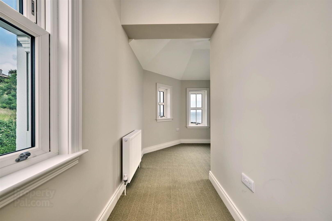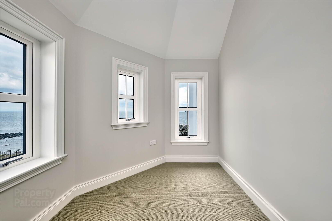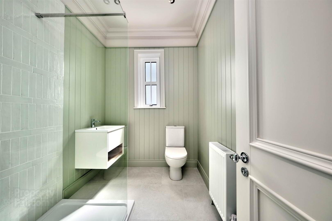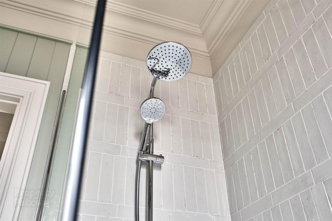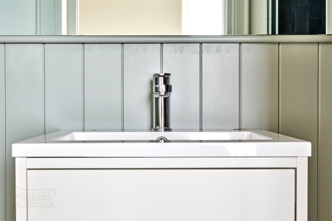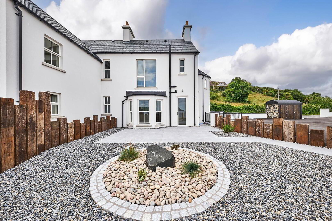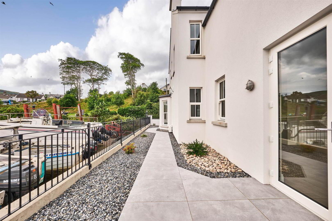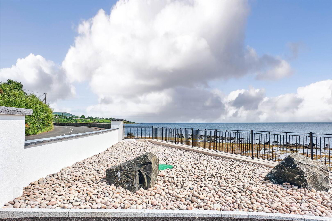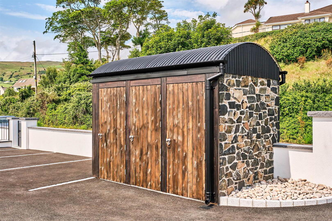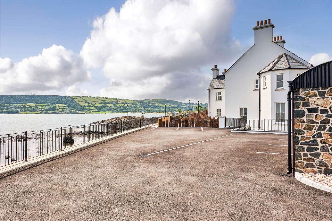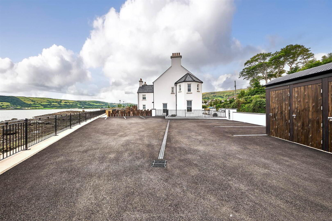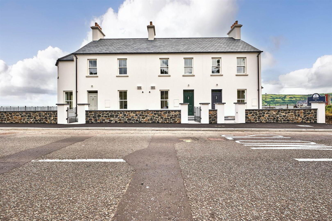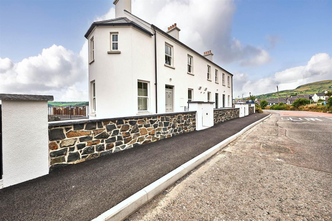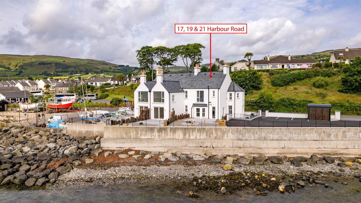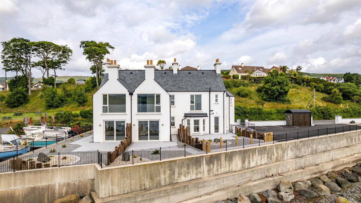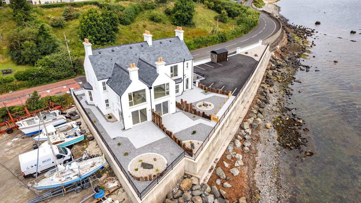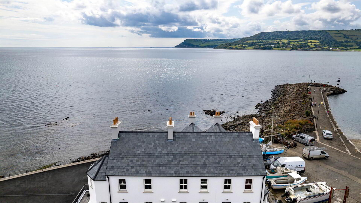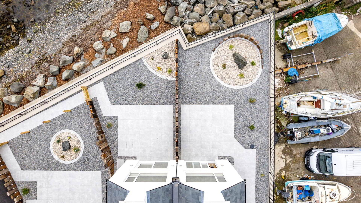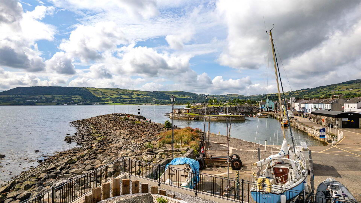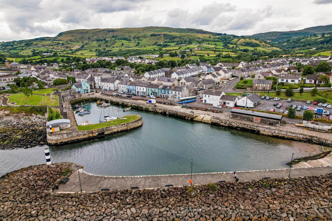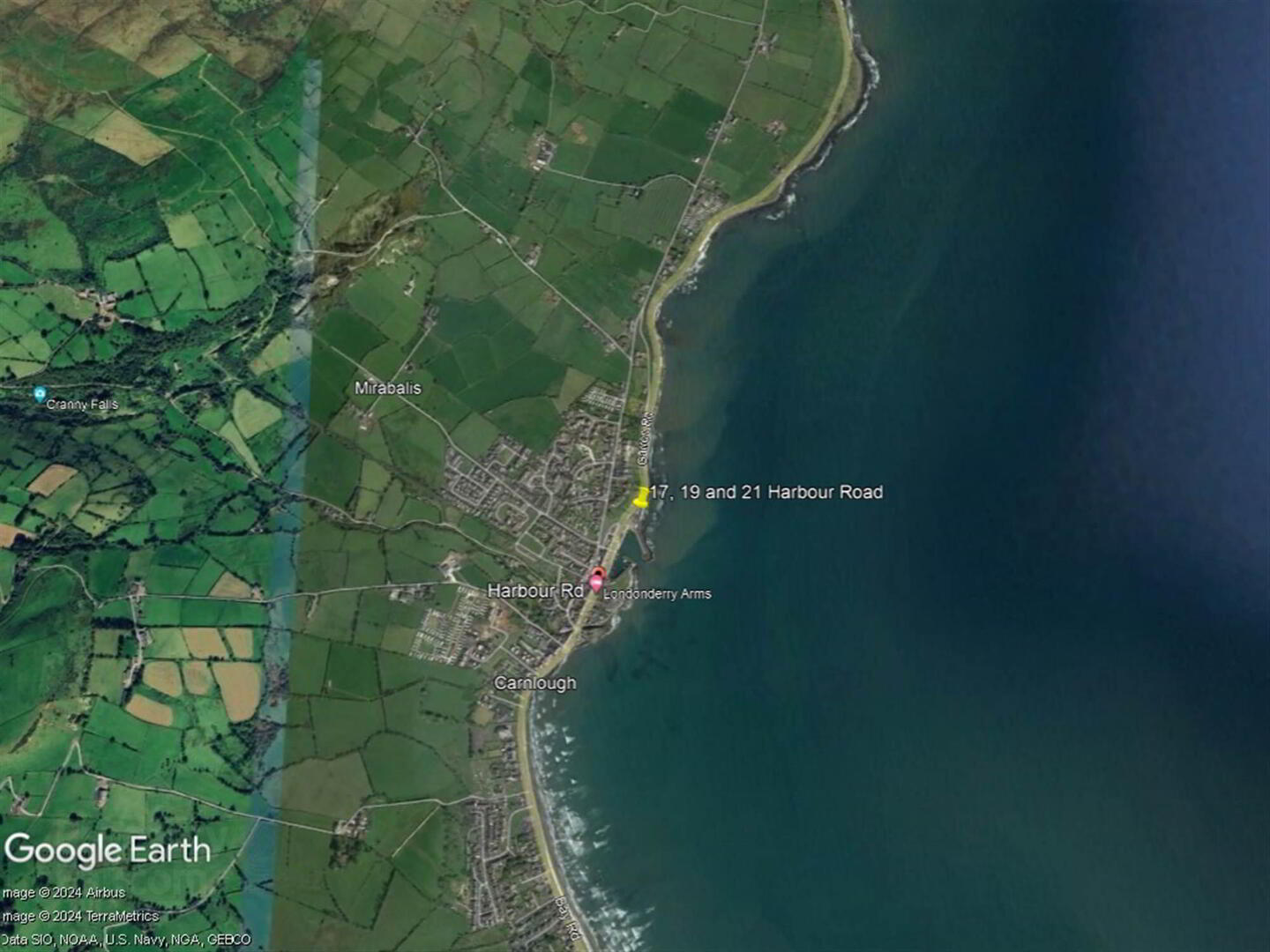21 Harbour Road,
Carnlough, BT44 0EU
3 Bed Semi-detached House
Offers Over £499,500
3 Bedrooms
2 Bathrooms
1 Reception
Property Overview
Status
For Sale
Style
Semi-detached House
Bedrooms
3
Bathrooms
2
Receptions
1
Property Features
Tenure
Not Provided
Energy Rating
Heating
Gas
Property Financials
Price
Offers Over £499,500
Stamp Duty
Rates
Not Provided*¹
Typical Mortgage
Legal Calculator
Property Engagement
Views Last 7 Days
279
Views Last 30 Days
839
Views All Time
23,711
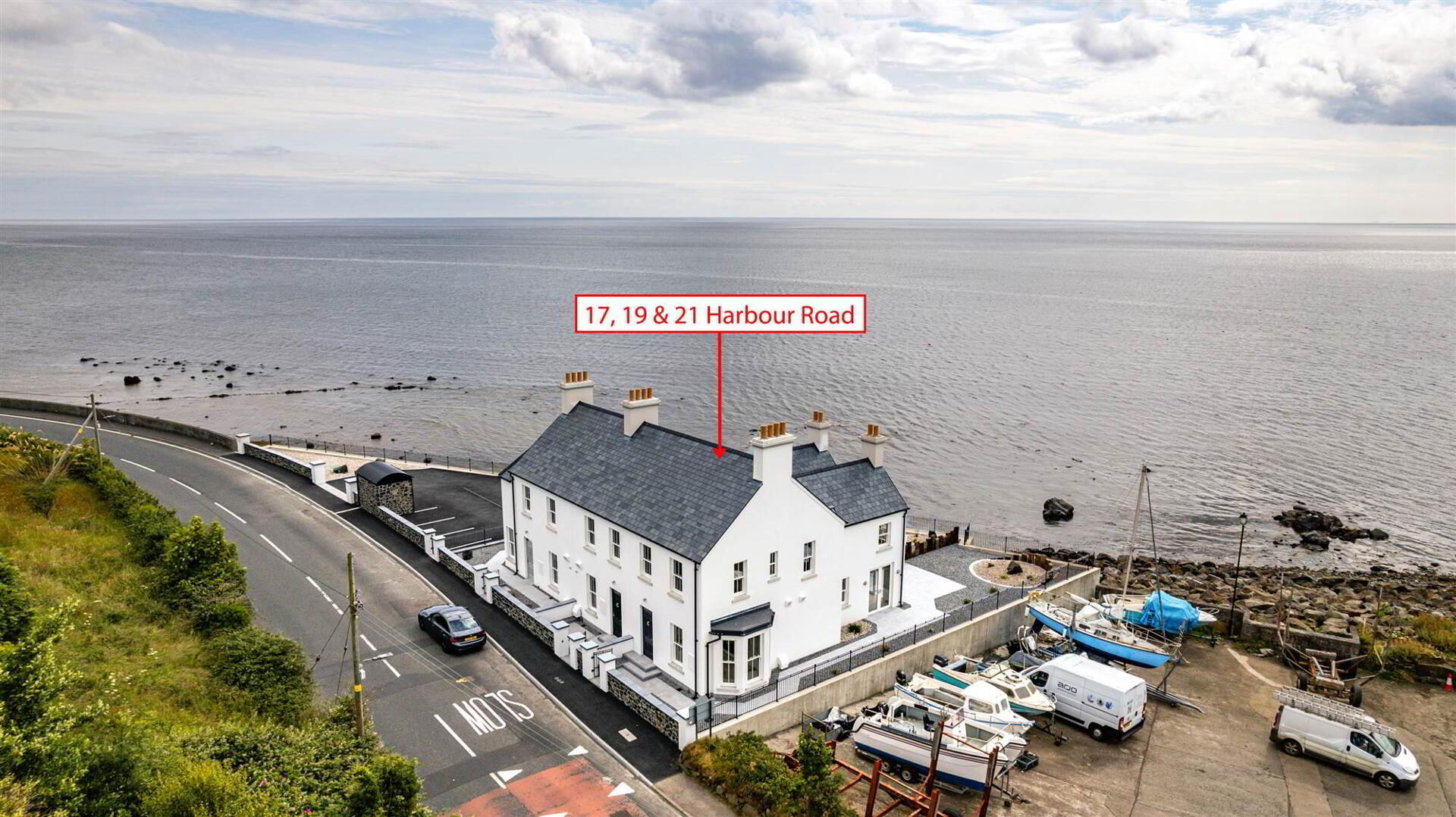
Features
- Gas Fired Central Heating, Under Floor at Ground Level
- PVC Double Glazed Windows With A Traditional Sliding Sash Finish Internally
- Finished To A Luxurious Standard Throughout
- Stunning Sea & Harbour Front Location Offering Views Towards Sea & Scotland
- Private Car Park
- Large Terrace/Garden Areas To Seaward Side Onto Beach/Sea
- External Storage Unit
- 10 Year Build Warranty (Architects Certificate)
Armstrong Gordon are delighted to offer for sale this outstanding sea and harbour fronted new build town house finished to the highest of standards and workmanship throughout. Each property will come with a 10 year guarantee and has its own fully paved garden area right down to the tranquil seafront. There is a private car park for the development and each property has its own out side storage unit. The property is now available for viewing by appointment.
Ground Floor
- HALLWAY:
- With thermostat controls, deep moulded skirtings, architraves and cornicing, recessed lighting and porcelain tiled floor (David Scott tiles) Stitched herringbone weave carpet on stairs.
- SEPARATE WC:
- 1.93m x 0.84m (6' 4" x 2' 9")
With w.c., wash hand basin, full wall fitted mirror, half wood panels and porcelain tiled floor (David Scott tiles). - OPEN PLAN KITCHEN/DINING/LIVING AREA:
- 7.92m x 5.72m (26' 0" x 18' 9")
With porcelain tiled floor (David Scott tiles) and under floor heating. - KITCHEN/DINING AREA:
- 3.86m x 3.94m (12' 8" x 12' 11")
Bespoke handcrafted in-frame kitchen cabinetry finished in Little Greene paint with polished chrome handware, Lamont Sinquastone worktops and upstands, heritage polished nickel tap with undermount 'Abode' stainless steel sink unit, bespoke Plain English style island with breakfast bar seating, cabinetry including a pantry with Oak interior finishes, integrated Caple wine cooler, eye level AEG oven, integrated induction 5 ring hob with wood cooker hood canopy extractor fan, integrated washer and dryer, integrated fridge freezer and dishwasher, saucepan drawers, drawer banks, deep mouled skirting, architraves and cornicing, thermostat controls, feature Crittall style glazed door and PVC sliding doors leading to rear patio area with views across Carnlough Harbour, Antrim Coastline and Atlantic Ocean. - LIVING AREA:
- 5.97m x 3.43m (19' 7" x 11' 3")
With bay window and pedestrian access to outside patio area both having stunning views of Carnlough harbour extending across the Irish sea towards Scotland. (Into bay) - STUDY:
- 3.51m x 2.49m (11' 6" x 8' 2")
Luxury porcelain David Scott Tiles with underfloor heating.
First Floor
- LANDING:
- With access to roof space and Stiched herringbone weave carpet.
- MASTER BEDROOM:
- 3.96m x 2.64m (13' 0" x 8' 8")
With Stitched herringbone weave carpet. (Into bay) - ENSUITE SHOWER ROOM:
- 2.62m x 0.97m (8' 7" x 3' 2")
With w.c., wash hand basin with mixer tap, fully tiled walk in shower cubicle with rainfall shower, additional hand shower, part wood panelled walls, David Scott tiled throughout. - BEDROOM (2):
- 3.43m x 3.15m (11' 3" x 10' 4")
With Stitched Herringbone weave carpet. - BEDROOM (3):
- 4.8m x 3.28m (15' 9" x 10' 9")
With Stitched herringbone weave carpet. (max) - SHOWER ROOM:
- 2.29m x 1.85m (7' 6" x 6' 1")
With w.c., wash hand basin set in floating vanity unit with mixer tap and storage below, fully tiled walk in shower cubicle with low profile shower tray, Rainfall shower fitting with additional hand held shower, deep moulding cornicing, wood panelled walls, and porcelain tiled floor (David Scott tiles).
Outside
- Outside to rear there is a paved and landscaped terrace area to sea and beach edge. Secure car parking area and external store.
Directions
Travelling along the coast road from Glenariffe as you enter Carnlough these properties are the only ones on the seaward side just before the harbour entrance.


