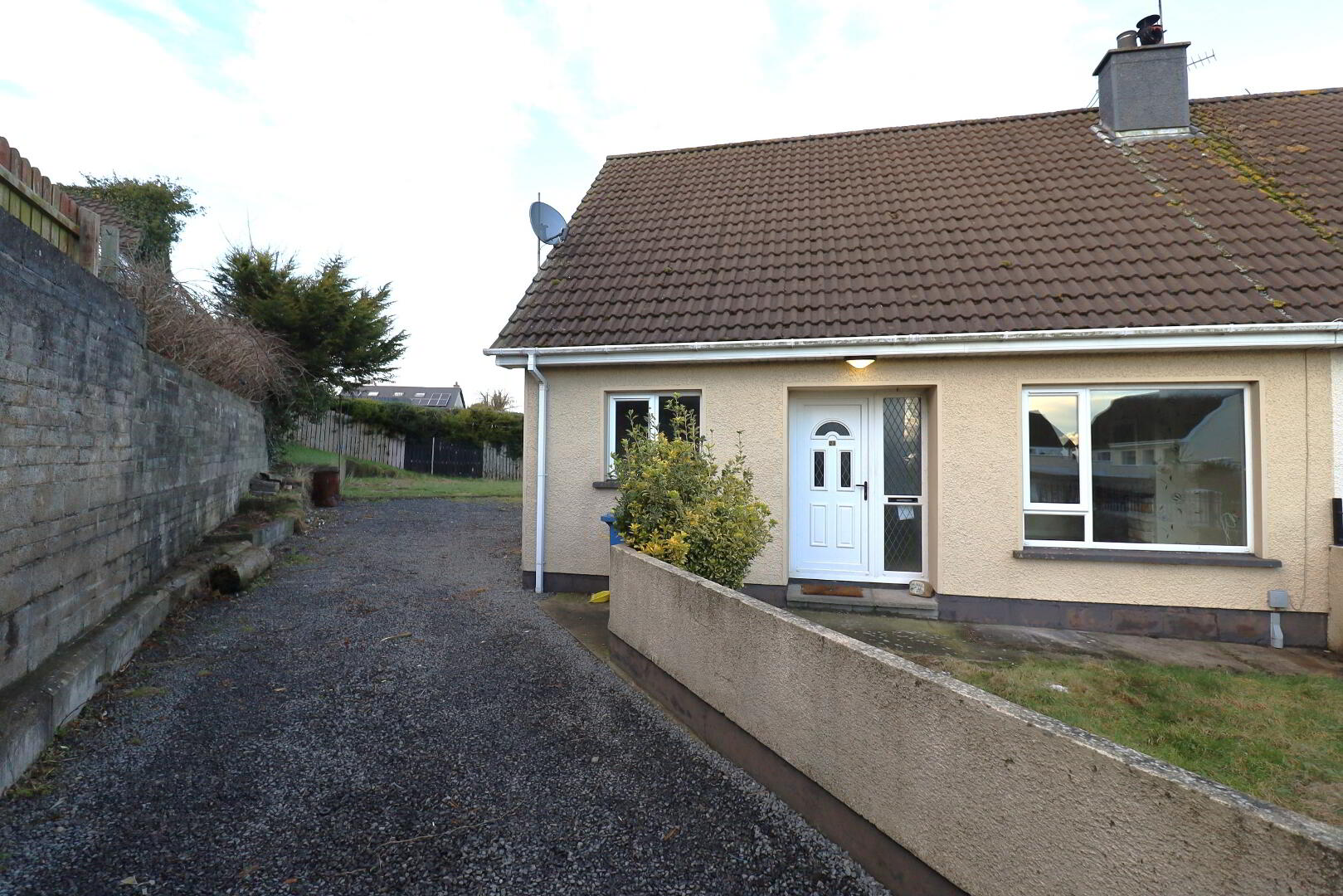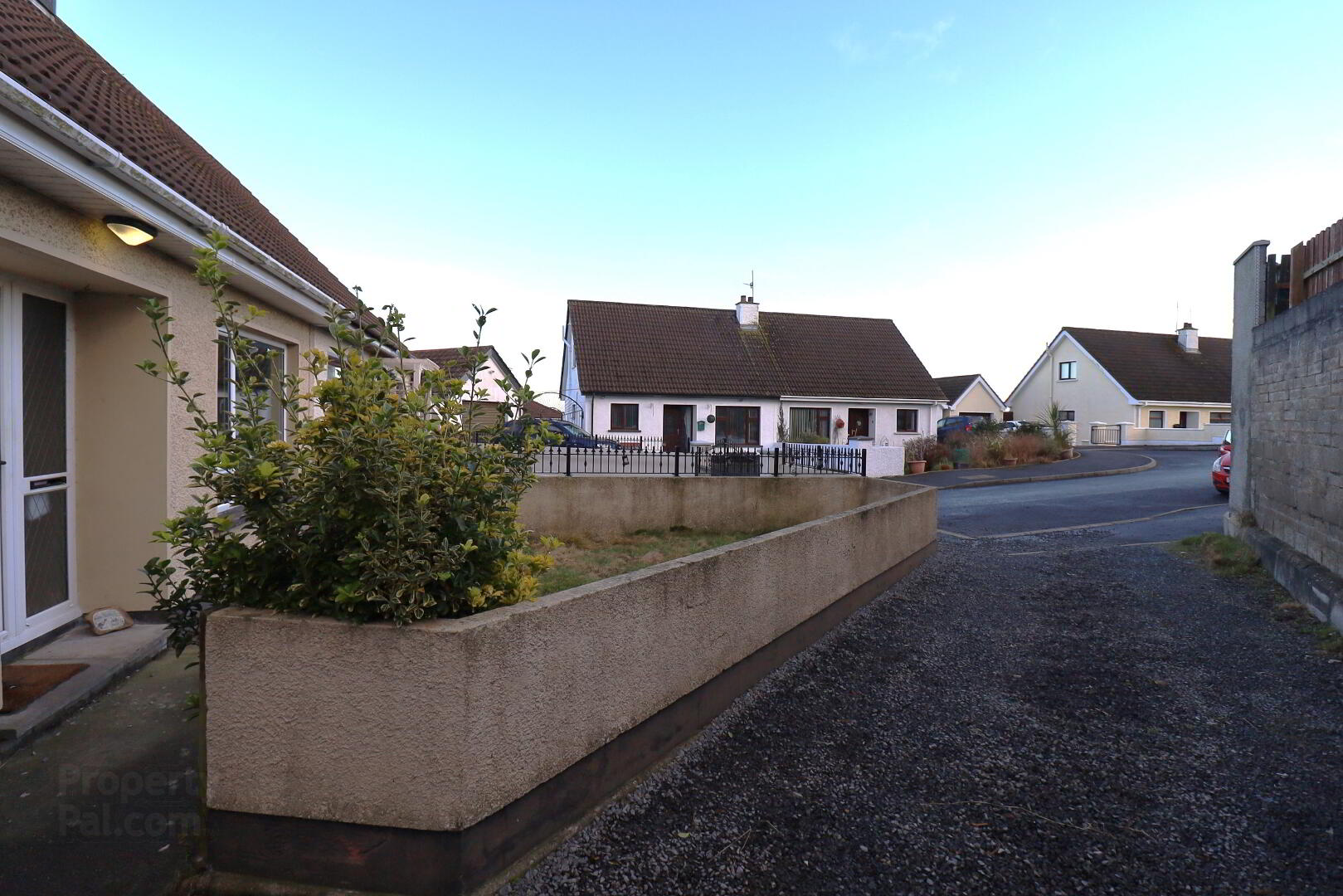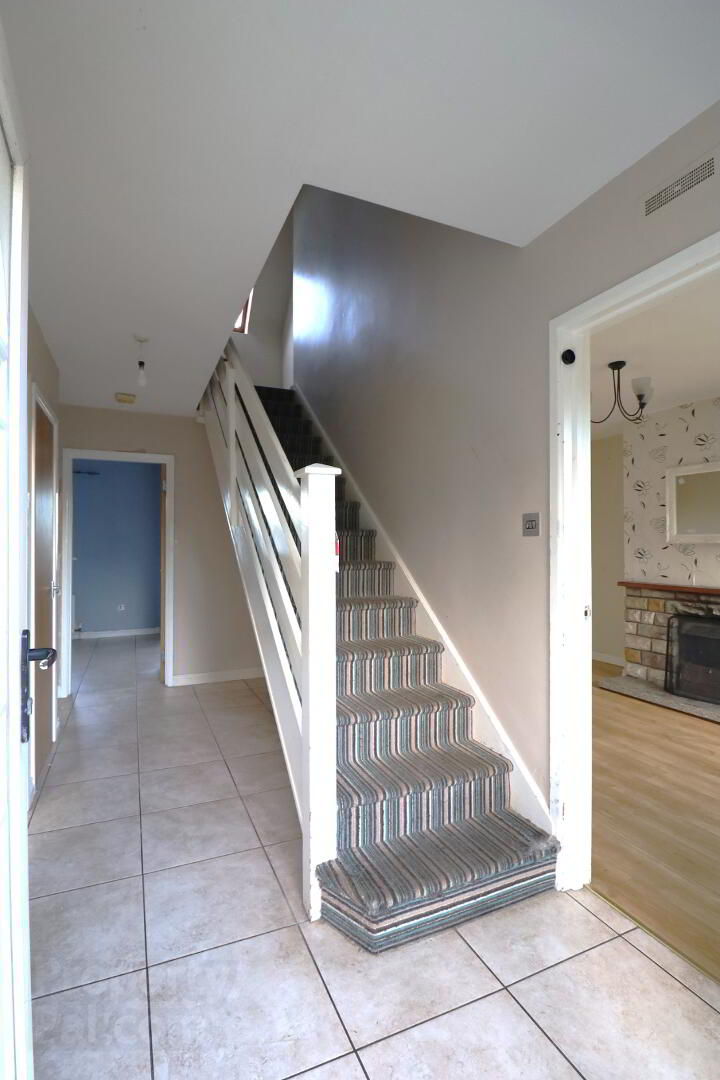


21 Grove Hill,
Newry Road, Kilkeel, BT34 4XT
FEATURED
Offers Over £115,000
3 Bedrooms
1 Bathroom
1 Reception
Property Overview
Status
For Sale
Style
Semi-detached House
Bedrooms
3
Bathrooms
1
Receptions
1
Property Features
Tenure
Not Provided
Energy Rating
Heating
Oil
Broadband
*³
Property Financials
Price
Offers Over £115,000
Stamp Duty
Rates
£874.62 pa*¹
Typical Mortgage

This spacious semi-detached property is situated in a quiet cul-de-sac on the outskirts of Kilkeel which is within walking distance to the town centre, all local amenities and transport links. Internally the ground floor consists of a living room, spacious kitchen/dining, bedroom and main bathroom. The first floor consists of two bedrooms with mountain views and good storage to the eaves. Externally the property benefits a generous size garden, enclosed yard and private driveway with ample parking.
- PVC Double Glazed windows
- Condesing Boiler
- Large Corner Site
Entrance Hall
PVC glazed door with side light. Tiled flooring. Single Radiator. Meter board. Hot-press.
Lounge
15’4” x 10’0” (4.67m x 3.07m)
Front aspect window. Laminate flooring. Single radiator. Tiled fire place with wooden mantle. Stone fireplace.
Bedroom One
8’11’’ x 8’3’’ (2.72m x 2.52m)
Front aspect window. Laminate flooring. Single radiator. Single power points.
Bathroom
7’6’’ x 5’11’’ (2.31m x 1.55m)
Fully tiled. Bath with shower over. Wash hand basin and WC. Privacy window. Single radiator.
Kitchen
13’5” x 8’11” (4.11m x 2.47m)
Tiled floor. Double radiator. Modern kitchen with a good range of high and low level units. Tiled around work area. Fitted fridge/freezer, washing machine, oven and 4 ring hob. Rear aspect windows. PVC rear door. Arch to dining.
Dining
11’4 x 8’11 (3.47m x 2.47m)
Tiled floor. Rear aspect window. Double radiator.
Landing
Carpet flooring. Velux window. Access to under eave storage.
Bedroom Two
16’2” x 8’9” (4.93m x 3.12m)
Laminate floor. Single radiator. Velux window.
Bedroom Three
15’2’’ x 11’5” (4.63m x 3.49m)
Laminate flooring. Single radiator. Side aspect window. Access to under eave storage.
External
Front lawn laid with grass. Gravel parking area to side and rear. Large garden laid in grass. Additional fully enclosed rear yard accessed via rear door in kitchen.





