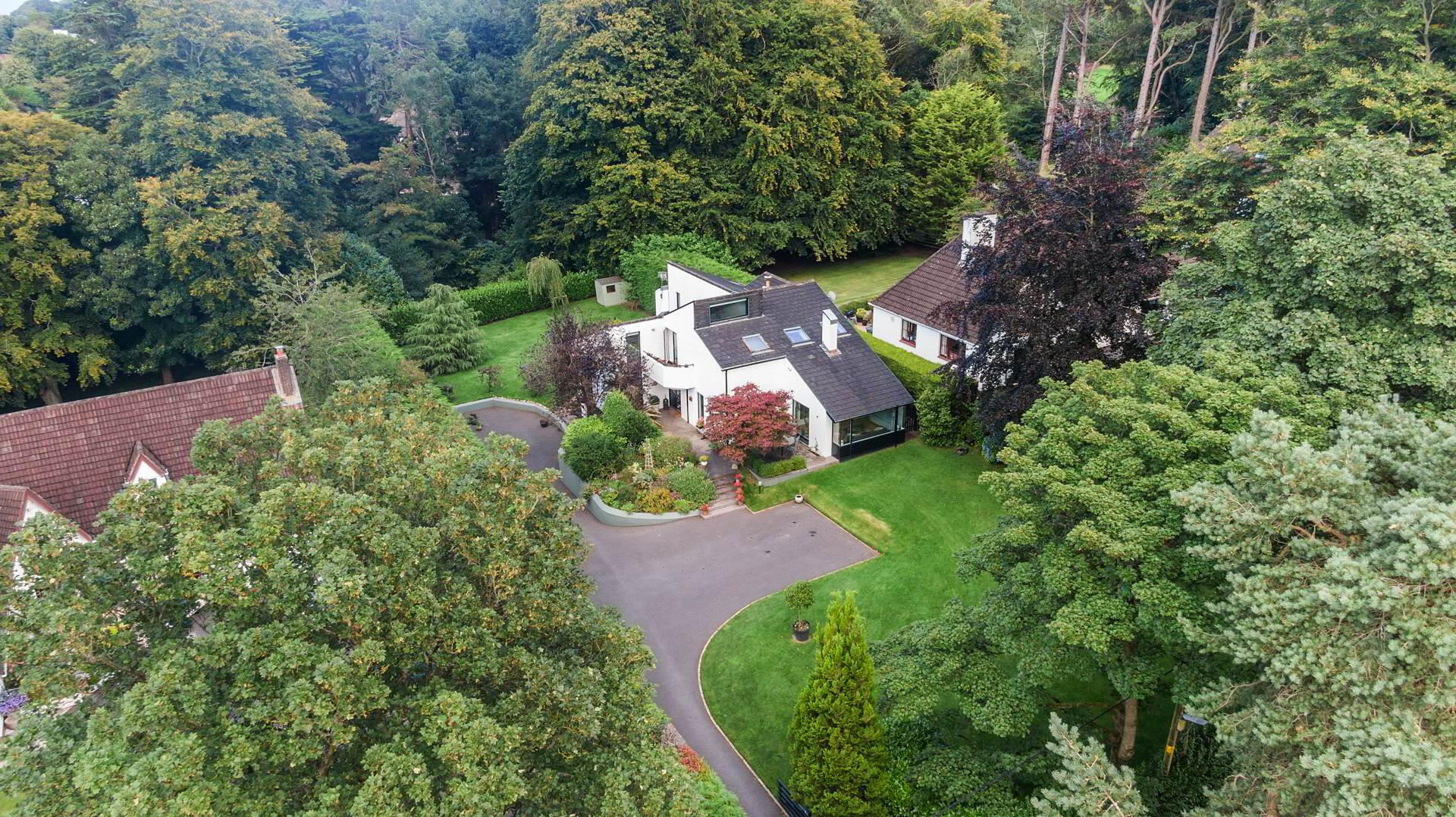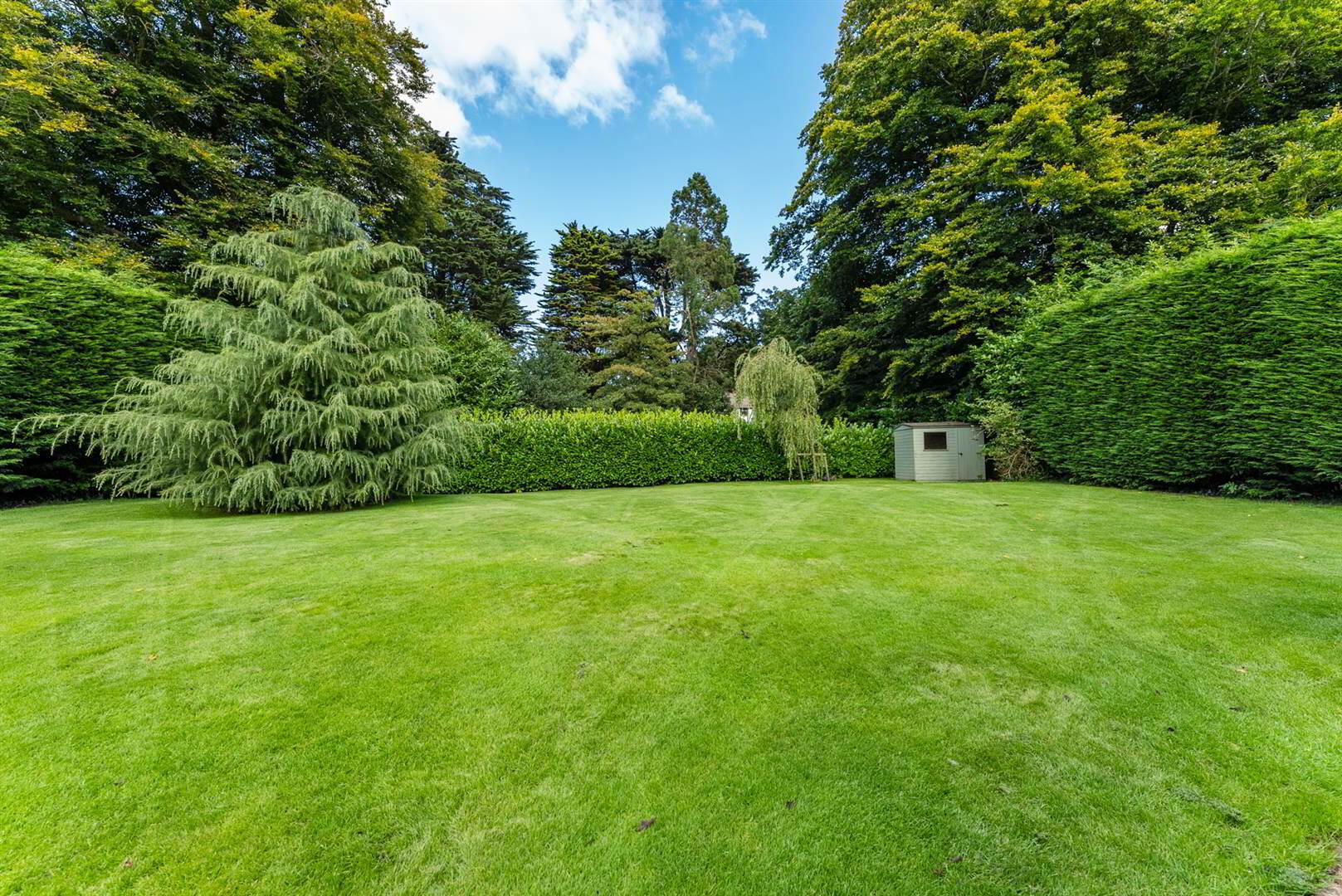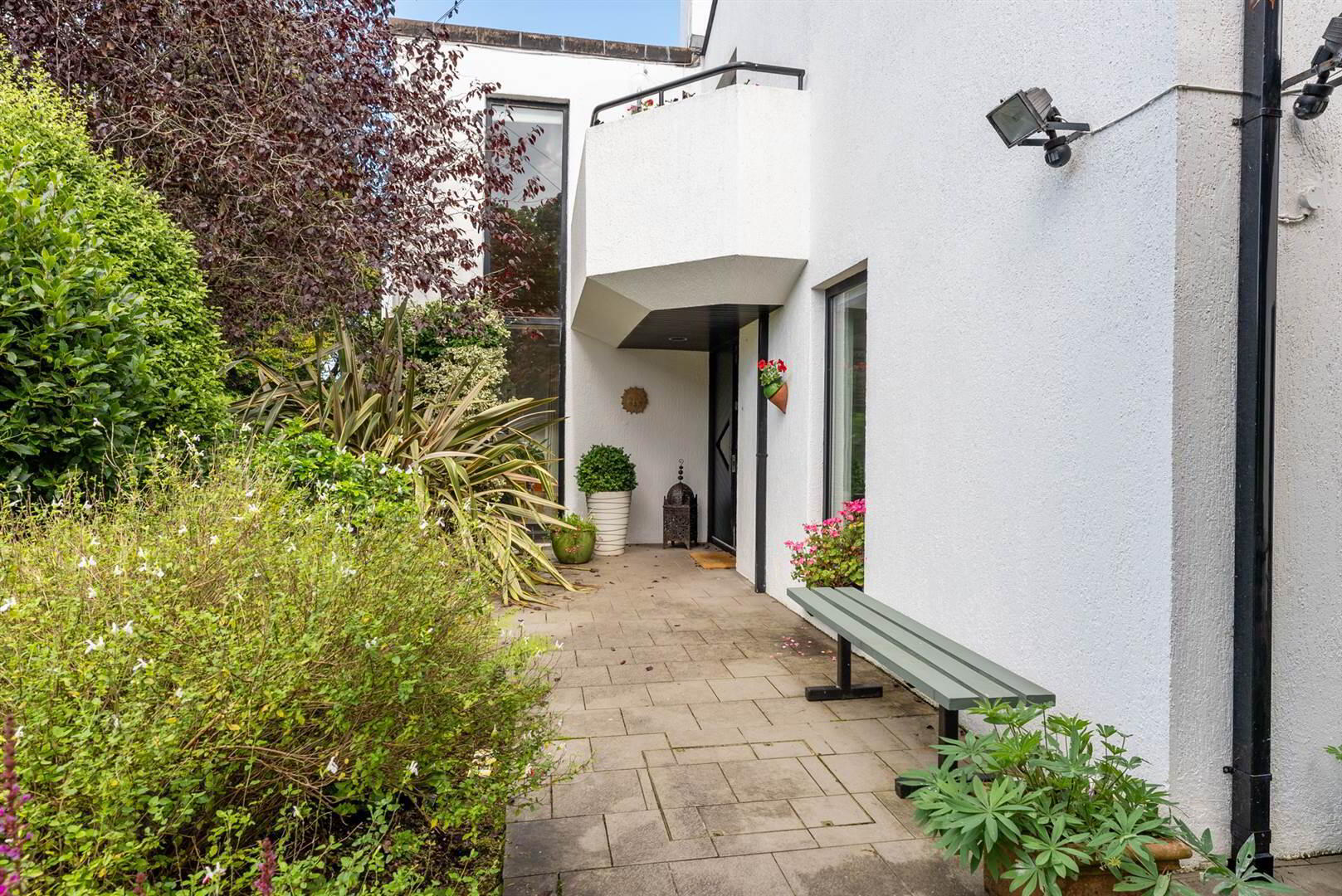


21 Glen Road,
Cultra, Holywood, BT18 0HB
4 Bed Detached House
Offers Over £850,000
4 Bedrooms
4 Receptions
Property Overview
Status
For Sale
Style
Detached House
Bedrooms
4
Receptions
4
Property Features
Tenure
Leasehold
Energy Rating
Broadband
*³
Property Financials
Price
Offers Over £850,000
Stamp Duty
Rates
£3,654.80 pa*¹
Typical Mortgage
Property Engagement
Views Last 7 Days
742
Views Last 30 Days
3,716
Views All Time
31,920

Features
- The facts you need to know...
- Contemporary detached home designed by the renowned RPP Architects
- Unique accommodation that offers incredible light and views into the gardens
- Fabulous double ceiling height drawing room with raised hole in the wall fireplace and direct access to a balcony overlooking the rear garden
- Family room with large picture window overlooking the front garden
- Luxury hand painted kitchen with feature gas fired Black Aga opening to casual dining and benefitting from having direct access to a large south facing terrace
- Separate utility room
- Four bedrooms, main bedroom with hidden luxury ensuite shower room and access to a balcony with views over the garden
- Luxury main bathroom
- Lower level incorporating, boot room, store and playroom
- Large integral garage
- Mature and private manicured gardens extending to c.0.425 acre laid in lawns, flowerbeds and specimen trees
- South facing terrace overlooking the garden
- Tarmac driveway with parking for up to six cars
- Double glazing
- Oil fired central heating
- Only minutes from the beach and the coastal path which leads to Holywood
- Ideally situated to Belfast City Centre and the George Best City Airport by road or rail
"We feel privileged to have had this unique Modernist style house as our home for almost two decades.
The large picture windows throughout frame the surrounding green spaces beautifully and make the house bright and uplifting all year round and in the summer months the gardens are a haven of peace and privacy.
We've enjoyed being able to take a gentle stroll to the beach at the end of Glen Road, especially when the family was young, but these days an invigorating walk along the coastal path is just as rewarding.
Our favourite memories of our time here will be of barbecues on our front terrace on tranquil summer evenings when Glen Road feels like a truly special place to live"
Ground Floor
- Double timber doors with feature triangle windows to:
- ENTRANCE PORCH:
- Double glazed doors leading to:
- SPACIOUS ENTRANCE HALL
- Staircase to first floor and lower ground floor, solid wood flooring. Cloakroom with pedestal wash hand basin and mixer tap, separate low flush wc, solid wood flooring.
- INNER HALLWAY:
- Extensive range of built-in wardrobes.
- DRAWING ROOM:
- 6.86m x 4.47m (22' 6" x 14' 8")
Impressive room with vaulted tongue and groove ceiling, feature seamless window, raised hole in the wall fireplace, sliding patio doors to balcony overlooking the garden, marble tiled floor, contemporary ?. oversized pivot door to entrance hall. - LUXURY KITCHEN OPENING TO DINING
- 8.31m x 4.29m (27' 3" x 14' 1")
Extensive range of high and low level solid oak hand painted Shaker units, composite stone worktops, central island, one and a half stainless steel sink unit and mixer tap, four ring gas hob, under oven, integrated dishwasher, feature gas fired black Aga, integrated fridge freezer, marble tiled floor, double glazed sliding patio doors to terrace, feature pivot door to entrance hall. - FAMILY ROOM:
- 4.32m x 4.44m (14' 2" x 14' 7")
Aga multi fuel burning stove, raised slate hearth, tongue and groove ceiling, solid wood flooring, large picture window overlooking front garden. - BEDROOM (4):
- 4.67m x 2.13m (15' 4" x 7' 0")
Plus built-in wardrobes, solid wood flooring, - UTILITY ROOM:
- 3.63m x 2.26m (11' 11" x 7' 5")
Range of high and low level oak shaker units, laminate worktops, single drainer stainless steel sink unit with mixer tap, plumbed for washing machine, space for fridge freezer, ceramic tiled floor, glazed door to rear and hallway.
First Floor
- BRIGHT LANDING
- Vaulted ceiling, tongue and groove ceiling, solid wood flooring. Hotpress with pressurised hot water tank.
- MAIN BEDROOM
- 4.57m x 3.48m (15' 0" x 11' 5")
Vaulted ceiling, tongue and groove, solid wood flooring, French doors to balcony, fitted built-in wardrobes with cabinets above. Balcony with views over the garden. - CONCEALED ENSUITE SHOWER ROOM:
- 3.51m x 1.83m (11' 6" x 6' 0")
Shower cubicle, thermostatically controlled shower unit and telephone shower, contemporary rice bowl sink with mixer tap and cabinets below, low flush wc, tongue and groove vaulted ceiling, contemporary vertical towel radiator, double glazed Velux window. - BEDROOM (2):
- 4.47m x 4.29m (14' 8" x 14' 1")
Vaulted ceiling, two double glazed Velux windows, solid wood flooring. - BEDROOM (3):
- 4.47m x 3.2m (14' 8" x 10' 6")
Vaulted ceiling, feature floor to ceiling window with views to the woods and rear gardens, solid wood flooring, built-in wardrobes. - LUXURY BATHROOM:
- 3.05m x 2.82m (10' 0" x 9' 3")
White suite comprising free standing deep fill bath, mixer taps and telephone shower, double shower cubicle, thermostatically controlled shower unit, over drencher and telephone shower, contemporary wall mounted sink unit, mixer tap and cupboard below, Geberit low flush wc, Amtigo Aqua colour flooring, chrome towel radiator.
Lower Level
- HALLWAY:
- Heather Brown tiled floor. Access to:
- BOOT ROOM
- 2.9m x 1.93m (9' 6" x 6' 4")
Open shelving and hanging space. Oil fired central heating boiler. - Storeroom
- PLAYROOM
- 4.47m x 4.09m (14' 8" x 13' 5")
- INTEGRAL DOUBLE GARAGE:
- 5.23m x 4.47m (17' 2" x 14' 8")
Electric up and over door. Light and power.
Outside
- Extensive gardens surrounding the house with mature boundaries, specimen trees, flowerbeds, large south facing terrace overlooking the front gardens, spacious lawn to the front, side and rear offering complete privacy.
- Tarmac driveway leading to parking to the front and to the side for up to six cars.
- Wall box charging point.
- Concealed PVC oil tank. Outside tap. Outside mood lighting.
Directions
Travelling along the Bangor dual carriageway from Holywood pass the Culloden Estate & Spa under the Transport Museum bridge then Glen Road is on your left, continue over the bridge and No 21 is approximately 500 yards on your right.




