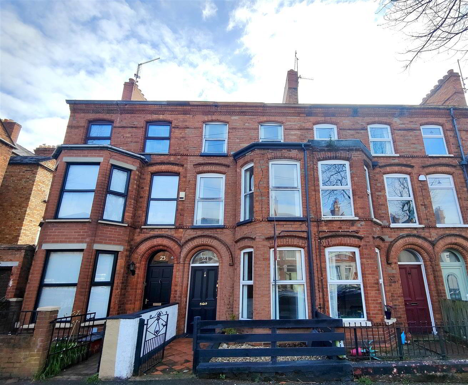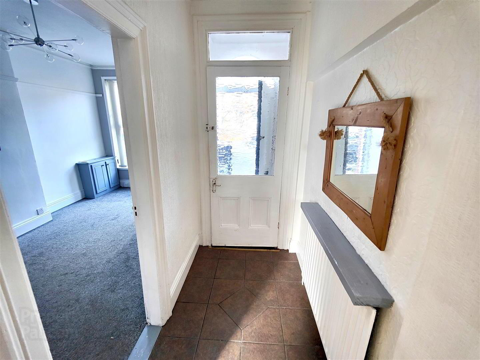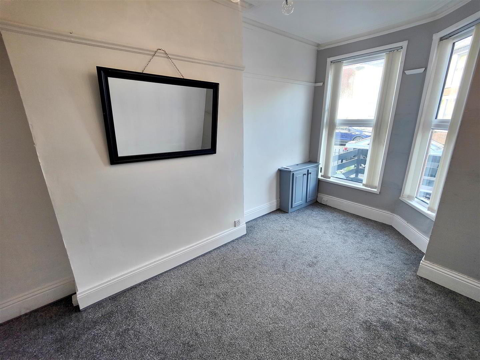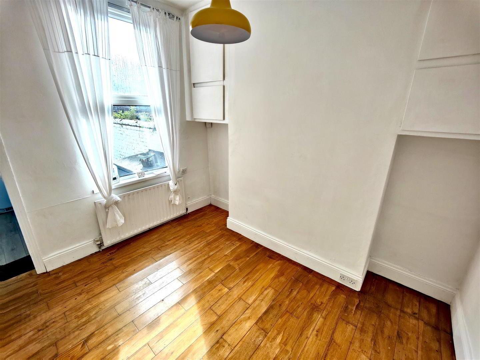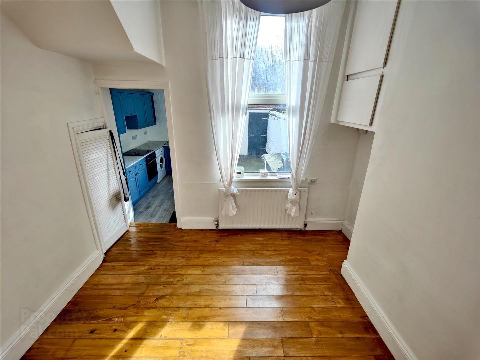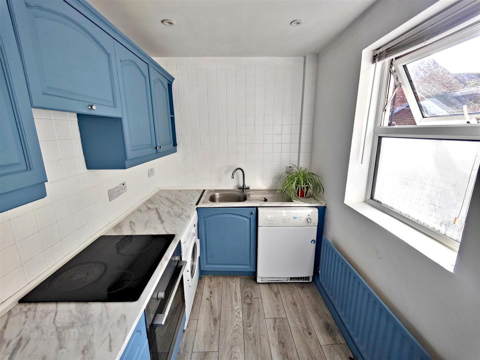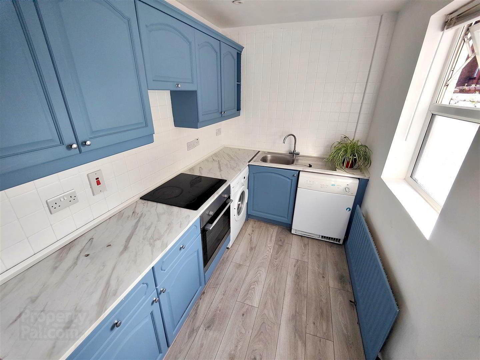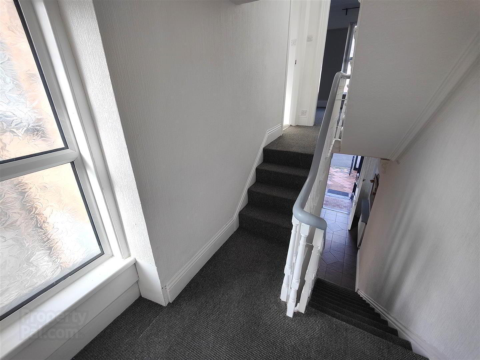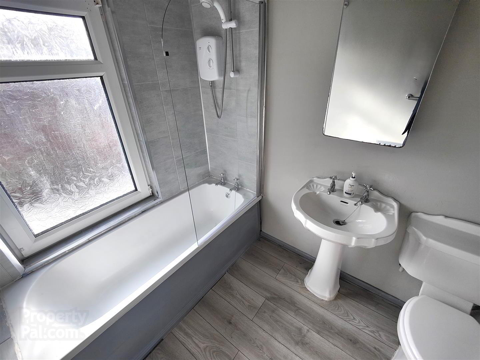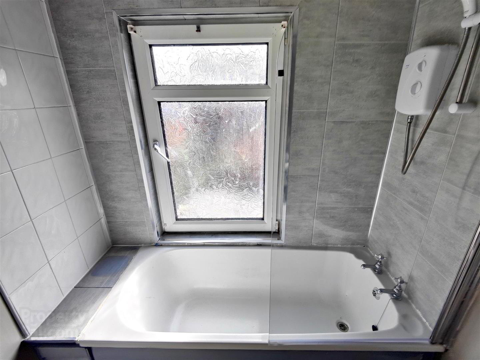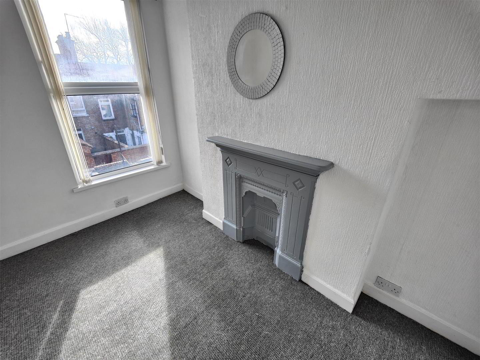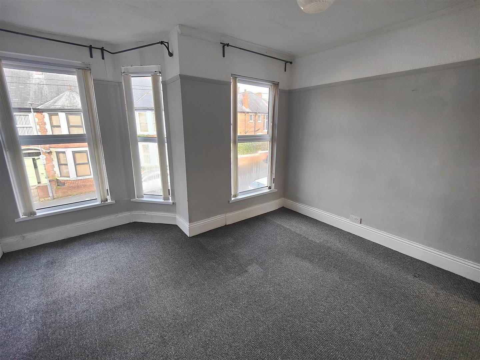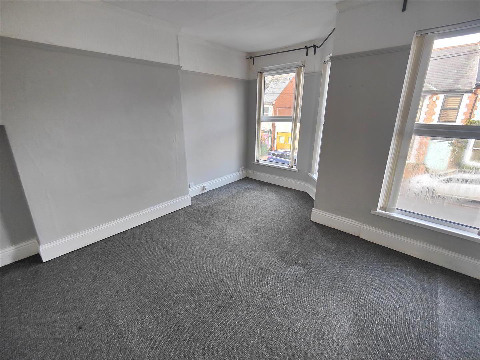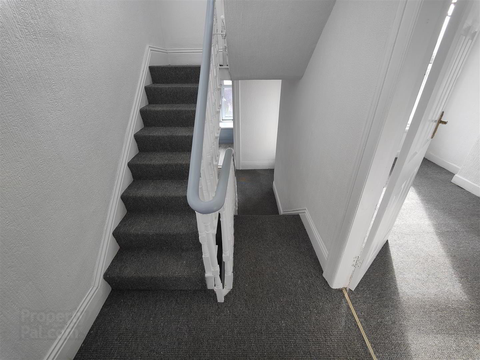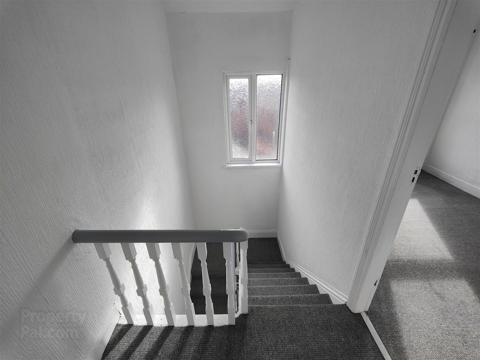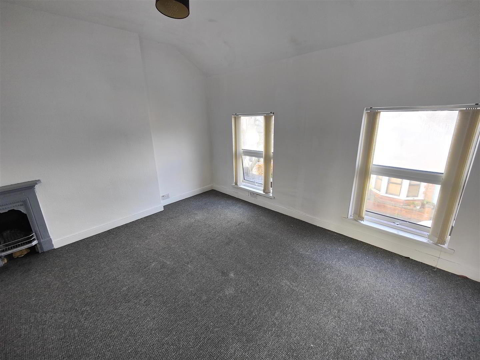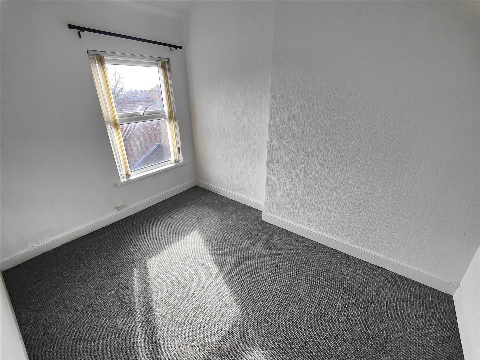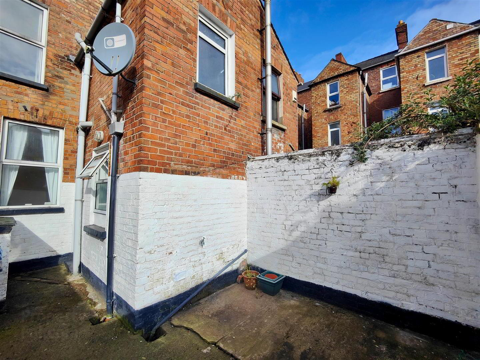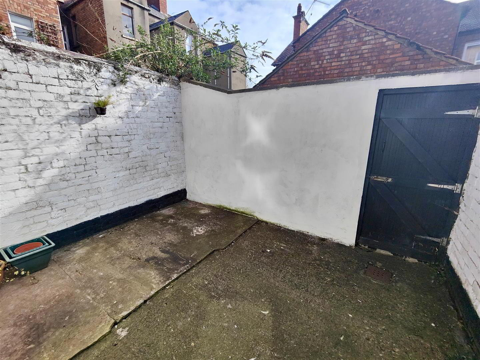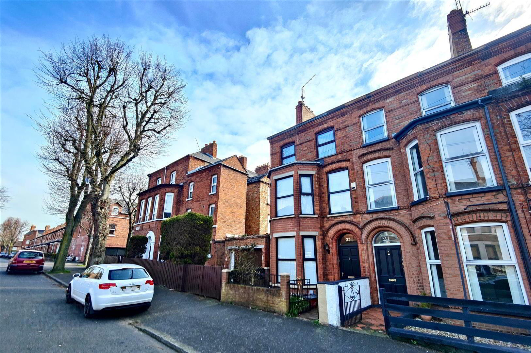21 Glantane Drive,
Belfast, BT15 3FE
4 Bed Terrace House
Offers Over £159,950
4 Bedrooms
1 Bathroom
2 Receptions
Property Overview
Status
For Sale
Style
Terrace House
Bedrooms
4
Bathrooms
1
Receptions
2
Property Features
Tenure
Leasehold
Energy Rating
Broadband
*³
Property Financials
Price
Offers Over £159,950
Stamp Duty
Rates
£959.30 pa*¹
Typical Mortgage
Legal Calculator
In partnership with Millar McCall Wylie
Property Engagement
Views Last 7 Days
581
Views All Time
4,273
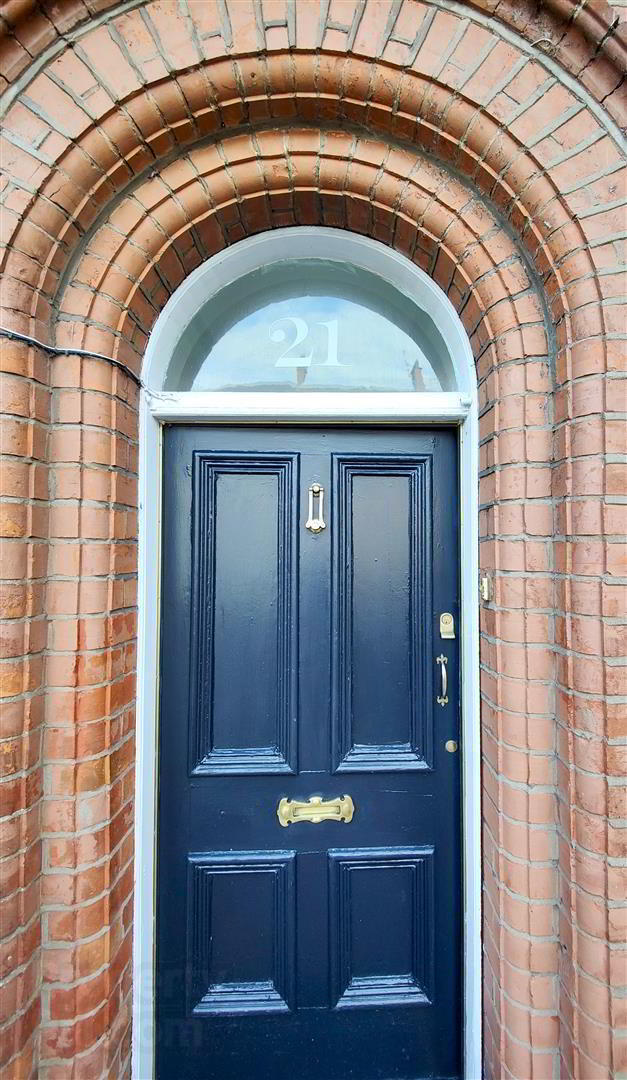
Features
- Beautifully Presented Town Terrace
- 4 Bedrooms 2 Receptions
- Modern Fitted Kitchen
- Modern White Bathroom Suite
- Recently Installed Gas Heating
- Upvc Double Glazed Windows
- Private Rear "City" Garden
- Picturesque Tree Lined Avenue
- Most Convenient Location
- Short Commute To City Centre
A charming period town terrace situated within a picturesque tree lined avenue within this highly regarded residential location. The richly appointed interior comprises 4 bedrooms, 2 reception rooms with lounge into bay, living room with storage, modern fitted fitted kitchen incorporating built in oven, ceramic hob and modern white bathroom suite. The dwelling further offers upvc double glazed windows, gas heating with new boiler, excellent energy rating, extensive use of wood laminate and ceramic floor coverings and a private "City" garden to the rear. A most convenient location with leading schools, public transport, excellent shopping and superb parks all within walking distance and the City Centre just a short commute makes this a home worthy of your immediate attention - Early Viewing is recommended.
- Entrance Porch
- Hardwood entrance door, ceramic tiled floor.
- Entrance Hall
- Vestibule door, corniced ceiling, ceramic tiled floor, panelled radiator.
- Lounge 4.47 x 2.74 into bay (14'7" x 8'11" into bay)
- Double panelled radiator.
- Living Room 2.74 x 3.20 (8'11" x 10'5")
- Wood strip flooring, built in storage, understairs storage, panelled radiator.
- Kitchen 3.53 x 5.82 (11'6" x 19'1")
- Single drainer stainless steel sink unit, extensive range of high and low level units, formica worktops, built-in oven and ceramic hob, integrated extractor fan, fridge/freezer space, plumbed for washing machine, partly tiled walls, ceramic tiled floors, recessed lighting, uPvc double glazed rear door.
- First Floor
- Landing.
- Bathroom
- Fully tiled modern white suite comprising panelled bath, shower screen, electric shower unit, pedestal wash hand basin, low flush, tiled walls, wood laminate floor, panelled radiator.
- Bedroom 3.23 x 2.31 (10'7" x 7'6")
- Feature fireplace, panelled radiator.
- Second Floor
- Bedroom 3.25 x 2.34 (10'7" x 7'8")
- Panelled radiator.
- Bedroom 4.11 x 3.71 (13'5" x 12'2")
- Feature fireplace, panelled radiator.
- Outside
- Paved forecourt, enclosed rear, outside tap.


