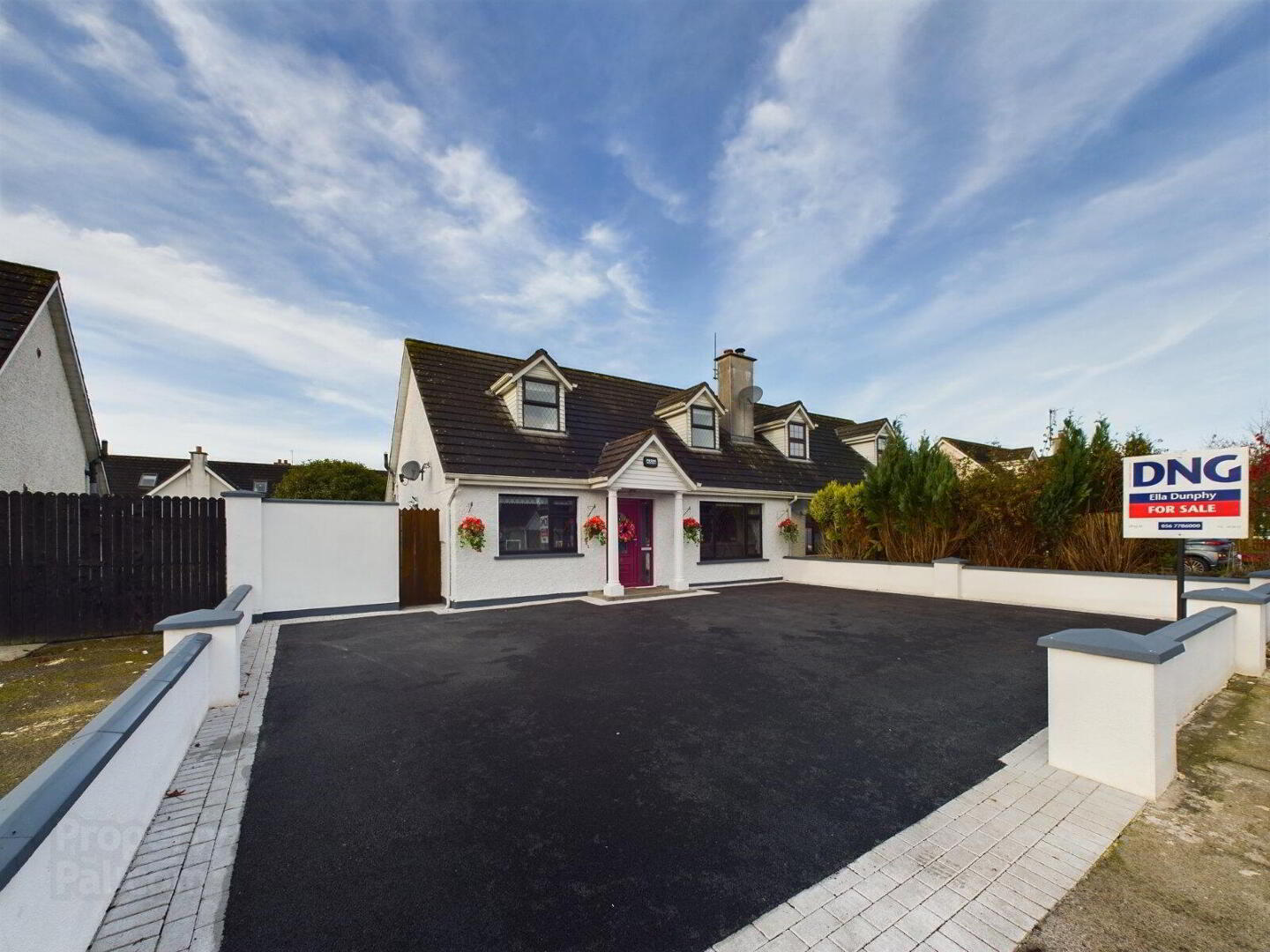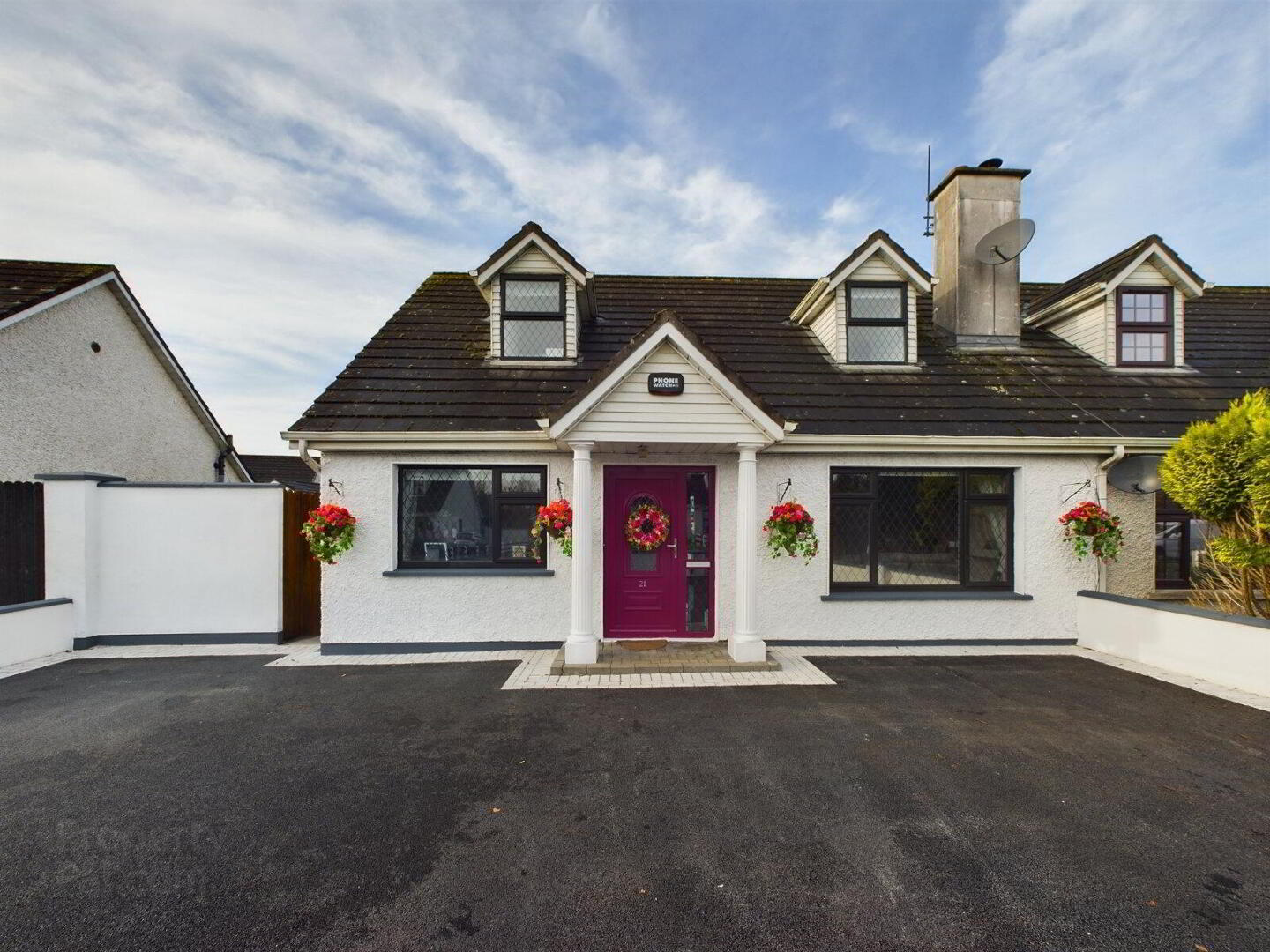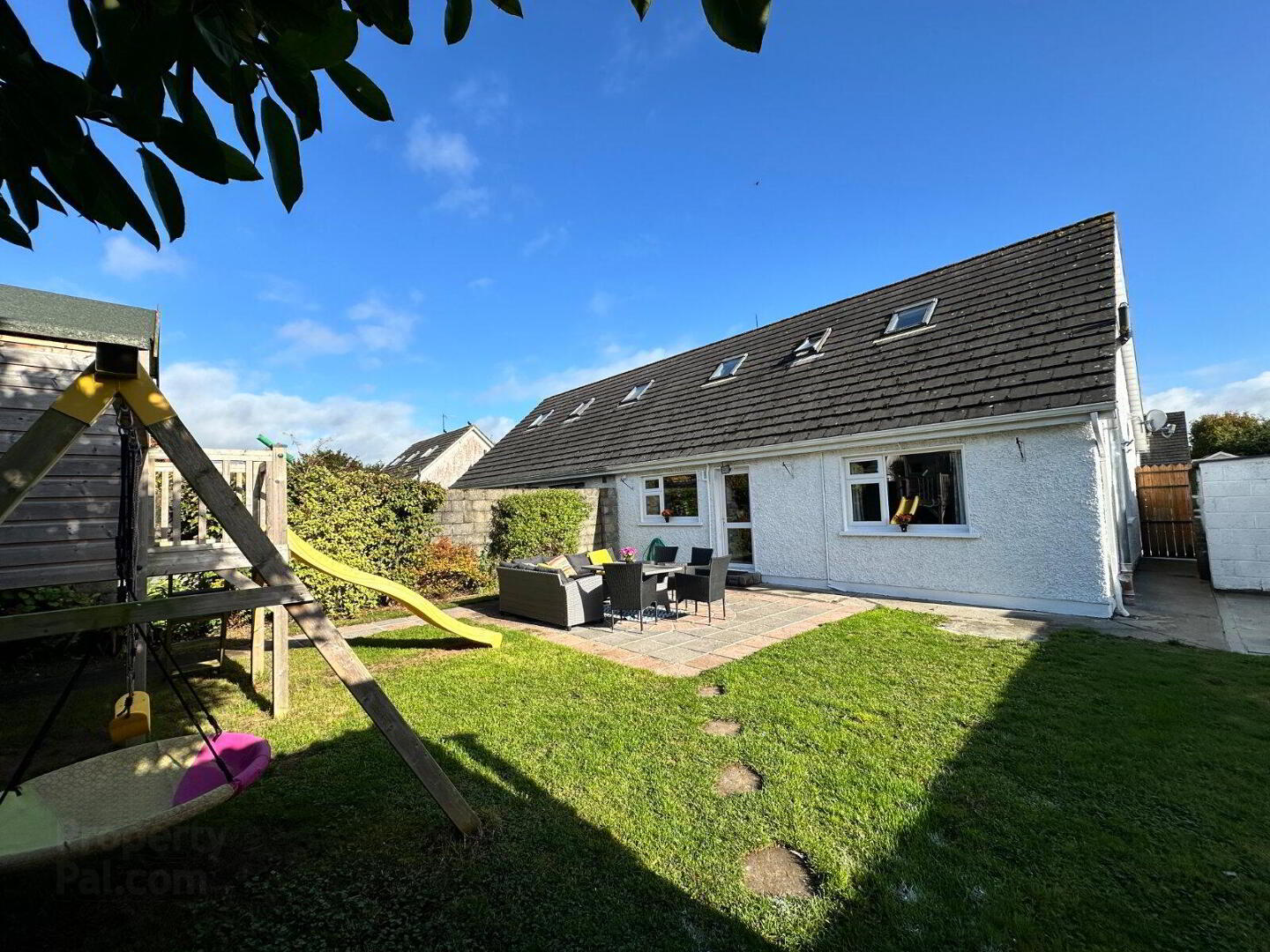


21 Garringreen,
Johnswell Road, Kilkenny Town, R95Y2DH
Property
Asking Price €370,000
4 Bedrooms
2 Bathrooms
1 Reception
Property Overview
Status
For Sale
Bedrooms
4
Bathrooms
2
Receptions
1
Property Features
Tenure
Not Provided
Energy Rating

Property Financials
Price
Asking Price €370,000
Stamp Duty
€3,700*²
Rates
Not Provided*¹
Property Engagement
Views Last 7 Days
59
Views Last 30 Days
155
Views All Time
536
 Welcome to 21 Garringreen, a stunning family home ideally situated just minutes from the vibrant heart of Kilkenny city. With exceptional schools, diverse dining options, and an array of leisure amenities only a five-minute drive away, this location truly offers the best of both worlds!
Welcome to 21 Garringreen, a stunning family home ideally situated just minutes from the vibrant heart of Kilkenny city. With exceptional schools, diverse dining options, and an array of leisure amenities only a five-minute drive away, this location truly offers the best of both worlds! Boasting four spacious bedrooms, this home provides ample room for your family to grow and thrive. The gorgeous south-facing garden is a true oasis, providing complete privacy and the perfect canvas for your outdoor dreams and ideas.
A recently landscaped driveway enhances the home’s modern appeal, creating an inviting entrance that will welcome both family and friends. Discover the perfect blend of comfort, style, and convenience at 21 Garringreen—your new haven awaits!
ACCOMMODATION
GROUND FLOOR
Entrance Hallway - Wonderfully bright and welcoming hallway full of natural light. Bright tiled floor continuing into kitchen. Hot press located here.
Bedroom 1 - Wonderfully bright and welcoming hallway full of natural light. Bright tiled floor continuing into kitchen. Hot press located here.
Main Bathroom - Family bathroom. Neatly tiled from floor to ceiling. Classic white wc & whb. Full length fitted bath with Triton electric shower.
Bedroom 2 - Large ground floor double bedroom. Laminate flooring.
Living Room - Beautifully appointed reception room with light timber effect laminate flooring. Newly installed faux fireplace with electric log burn effect and inbuilt shelving.
Kitchen/Dining Room - Beautiful open plan kitchen/dining area with fantastic selection of floor and eye level solid timber units. Tiling continued from hallway. Laminate countertop and tiled splashback. Includes large Rangemaster electric hob and oven plus convenient pantry and pull out drawer feature. Convenient rear access door to sun trap patio
FIRST FLOOR
Stairs & Landing - Solid timber post & rail stairs leading to landing.
Bedroom 3 - Double bedroom. Bright dual aspect room. Laminate flooring. Excellent storage options.
Bedroom 4 - Double bedroom. Bright dual aspect room. Laminate flooring. Excellent storage options.
Shower Room - Tastefully tiled from floor to ceiling. Classic white wc & whb. Fitter electric Triton shower
Services
Efficient Oil-Fired Central Heating
Convenient Mains Water, Drainage & Sewage

Click here to view the 3D tour

