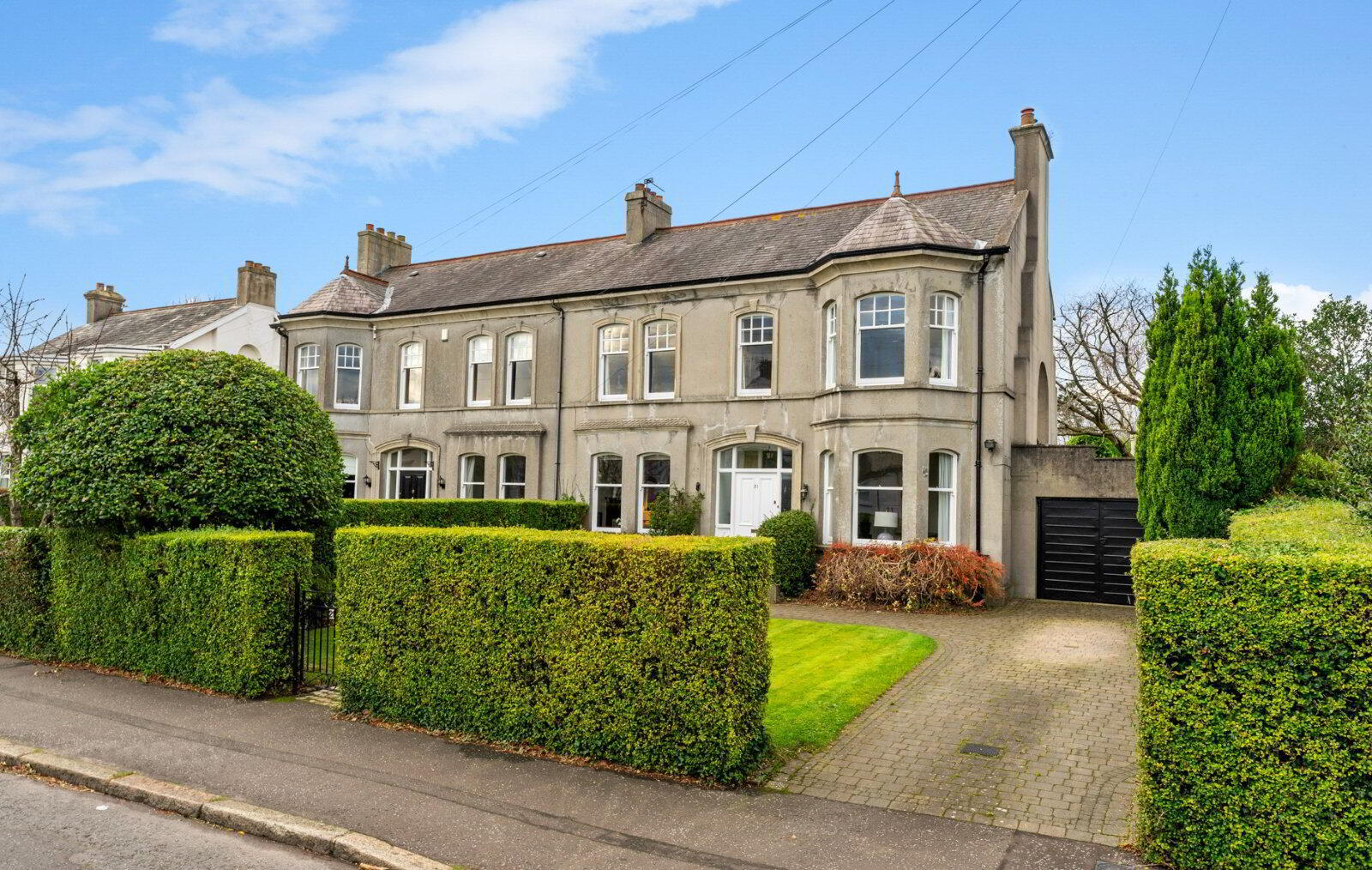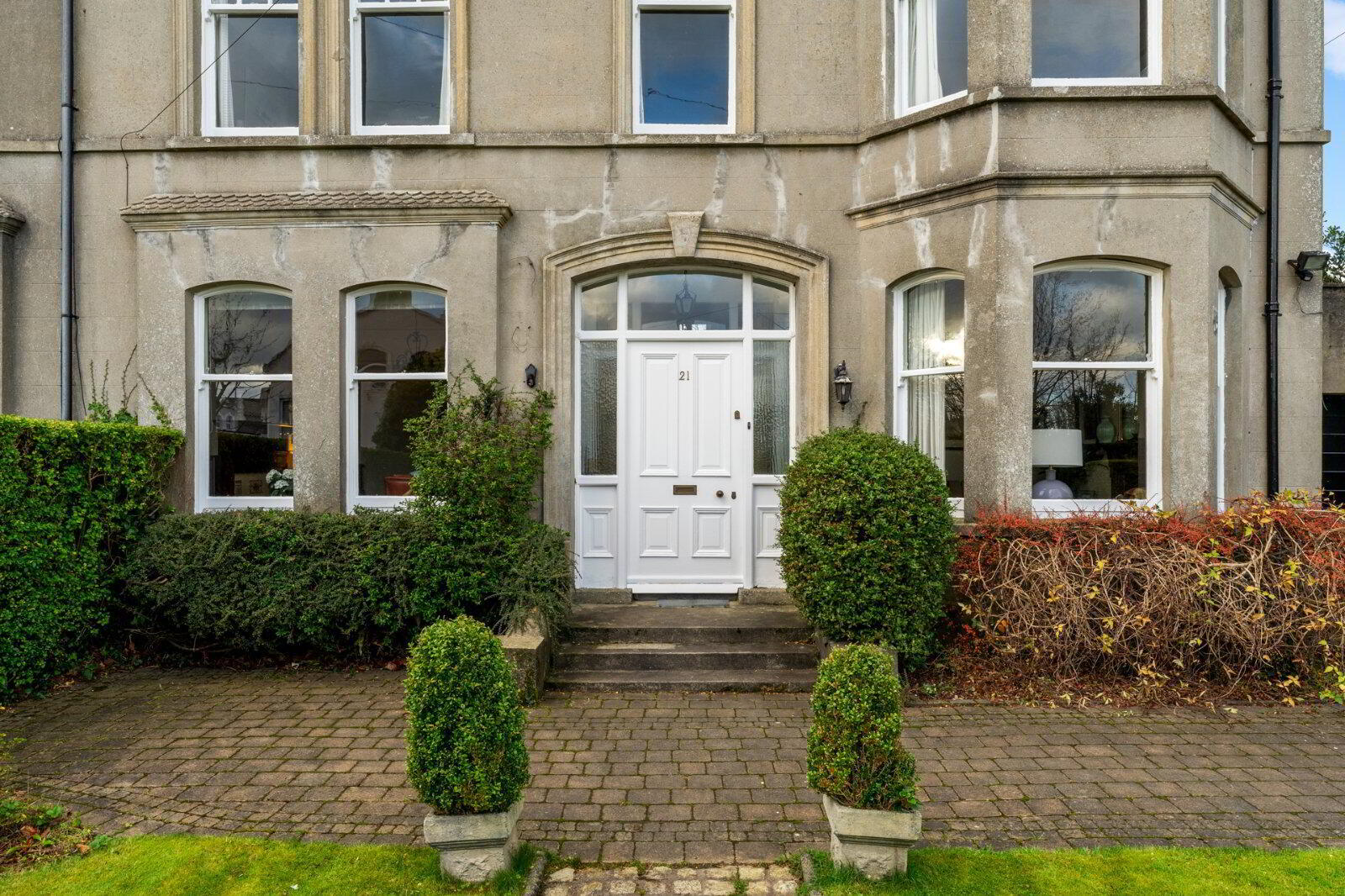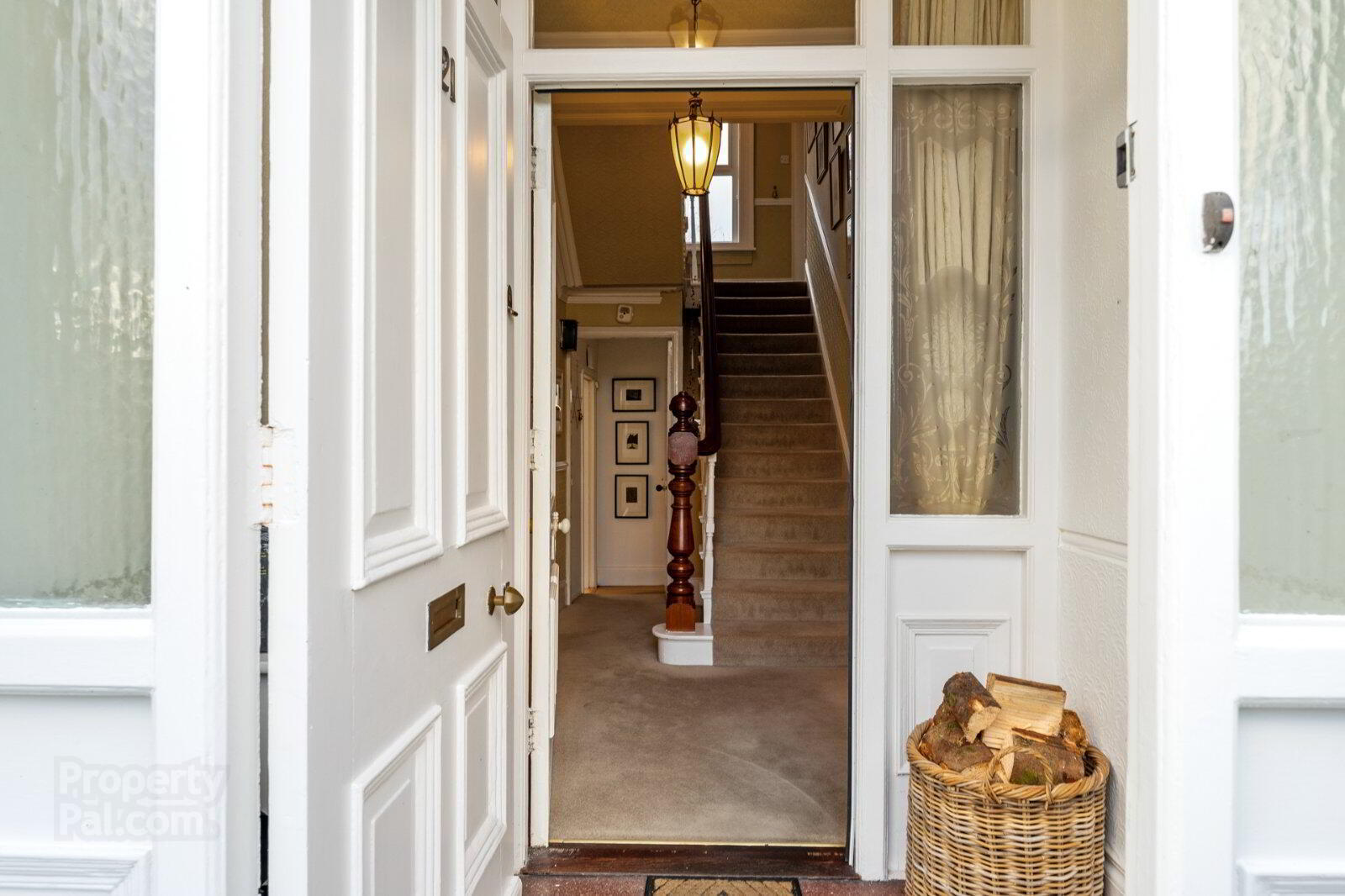


21 Farnham Road,
Bangor, BT20 3SW
5 Bed Semi-detached House
Asking Price £550,000
5 Bedrooms
2 Bathrooms
4 Receptions
Property Overview
Status
For Sale
Style
Semi-detached House
Bedrooms
5
Bathrooms
2
Receptions
4
Property Features
Tenure
Freehold
Energy Rating
Broadband
*³
Property Financials
Price
Asking Price £550,000
Stamp Duty
Rates
£2,649.73 pa*¹
Typical Mortgage
Property Engagement
Views All Time
4,415

Features
- Handsome semi-detached property situated on Farnham Road in Bangor West
- Original house dated back to early 1900s
- Many traditional features maintained throughout such as cornicing, floors and fireplaces
- Impressive entrance hall
- Two reception rooms to the front of the property with open fire places
- Further two reception rooms one which can be used as a bedroom, formal dining, home office or study
- Ground floor shower room
- Open plan kitchen with dining space and double opening doors to the rear
- Ground floor utility room with access to rear garden
- Five bedrooms
- Bathroom on first floor
- Separate WC on first floor
- Attached garage
- Mature gardens and patio space to the rear
- Driveway parking to the front
- Highly convenient location to Bangor town centre, local amenities, schools and access to the coastal paths
- Entrance
- Solid wood front door.
- Entrance Porch
- Original mosaic tiled floor, corniced ceiling, dado rail, glazed inner door to Entrance Hall.
- Entrance Hall
- Corniced ceiling, corbel and dado rail, under stairs storage.
- Sitting Room
- 4.62m x 3.73m (15'2" x 12'3")
Picture rail, corniced ceiling, feature fireplace (open fire) with wooden surround and slate inset, feature bay window. - Living Room
- 4.52m x 3.76m (14'10" x 12'4")
Corniced ceiling. - Office/Snug
- 3.76m x 3.1m (12'4" x 10'2")
- Open Plan Kitchen/Dining
- 7.1m x 4.6m (23'4" x 15'1")
An excellent range of high and low level units with marble worktops, four ring 'Hotpoint' induction hob with overhead extractor unit, integrated 'Hotpoint' eye level oven, integrated fridge, integrated dishwasher, feature breakfast bar with stainless steel sink unit and space for casual dining, partly tiled walls and open plan into Dining Area. - Dining Area
- With an abundance of natural light, tiled floor, recessed lighting access to rear garden, access to Utility Room.
- Utility Room
- 2.5m x 1.78m (8'2" x 5'10")
Low level units with stainless steel sink unit and mixer taps, plumbed for washing machine and plumbed for tumble dryer, tiled floor and access to rear garden. - Shower Room
- Comprising: Enclosed corner shower unit, pedestal wash hand basin with mixer taps and tiled splashback, low flush WC, tiled floor and extractor fan.
- Garage
- 5.5m x 2.97m (18'1" x 9'9")
- First Floor
- Landing
Corniced ceiling, dado rail, built in storage. - Bedroom 1
- 4.65m x 3.76m (15'3" x 12'4")
Feature bay window with beautiful outlook over Bangor City centre, picture rail and corniced ceiling. - Bedroom 2
- 4.52m x 3.76m (14'10" x 12'4")
Beautiful outlook over Bangor City, picture rail, corniced ceiling. - Bedroom 3
- 3.73m x 3.23m (12'3" x 10'7")
Corniced ceiling. - Bathroom
- Comprising of: Panelled bath with telephone hand shower and mixer taps, wooden floor, wood panelled walls, feature pedestal wash hand basin with mixer taps, corniced ceiling.
- WC:
- Low flush WC, wood panelled walls and floor, corniced ceiling.
- Second Floor
- Bedroom 4
- 3.76m x 3.2m (12'4" x 10'6")
Feature fireplace. - Bedroom 5
- 3.73m x 2.44m (12'3" x 8'0")
- Outside
- Immaculately landscaped gardens with excellent degree of privacy, rear garden laid in lawn with flowerbeds containing a pleasant range of shrubbery, flowers and mature trees, raised decking area, light and outdoor tap, ample parking space on driveway at front.





