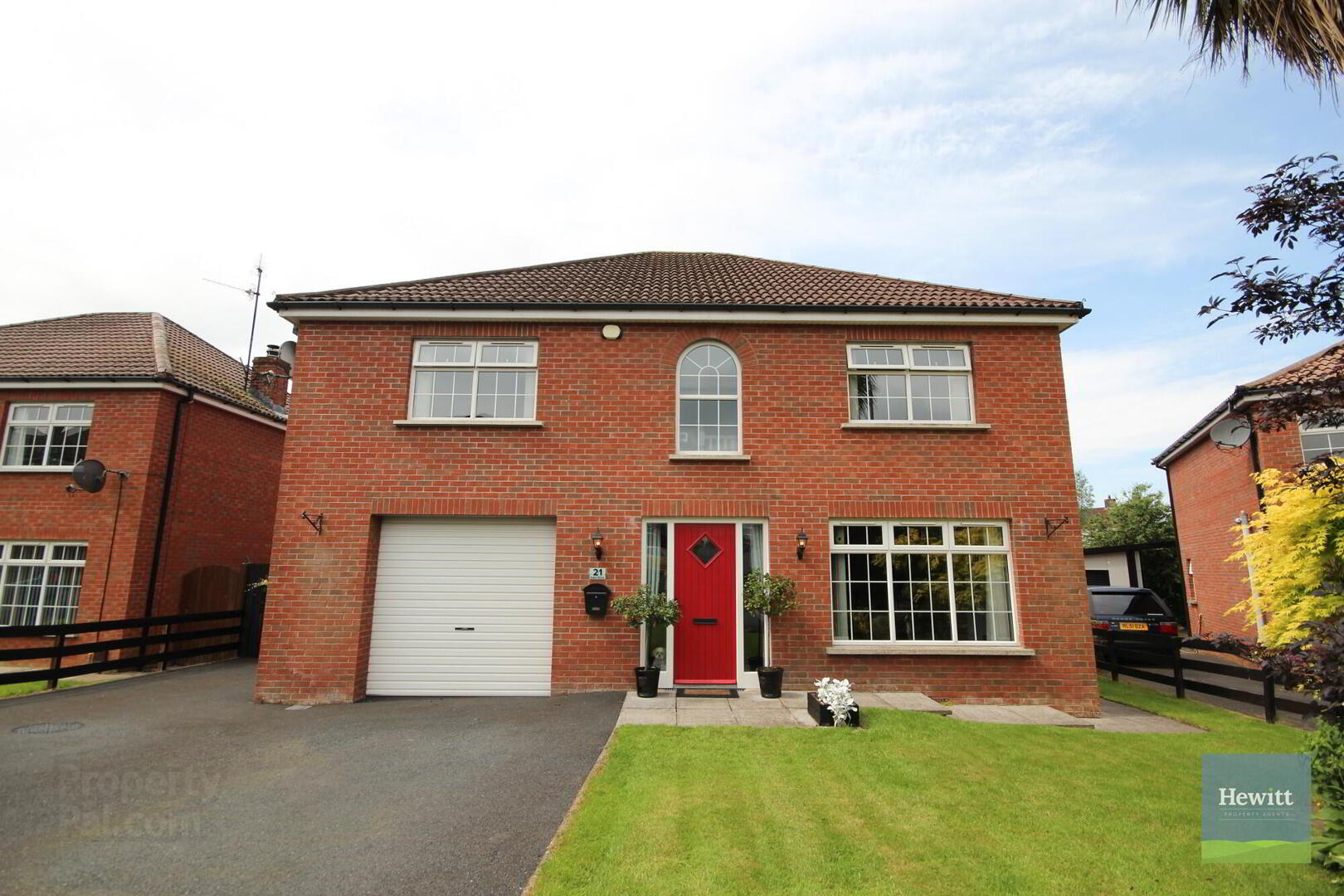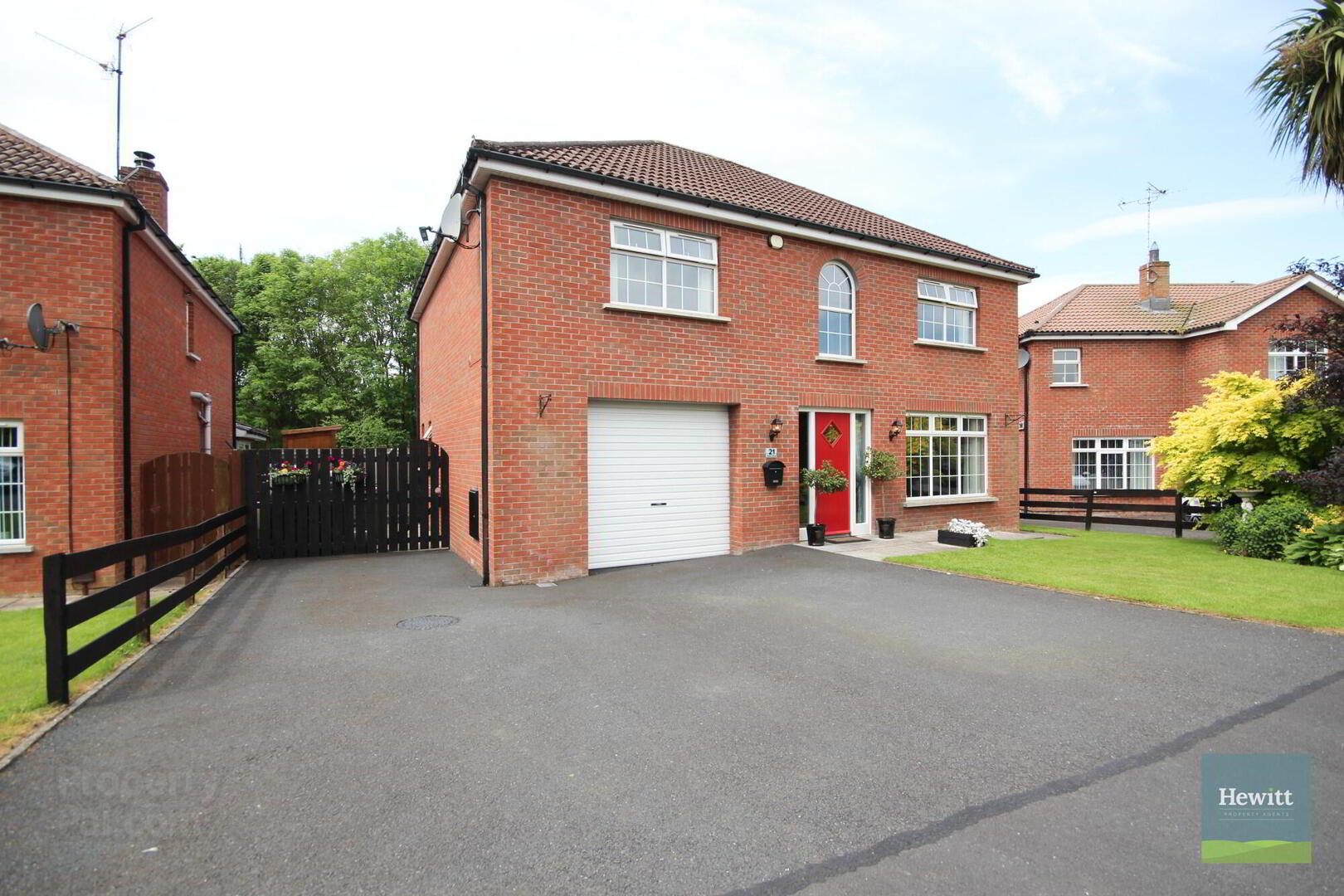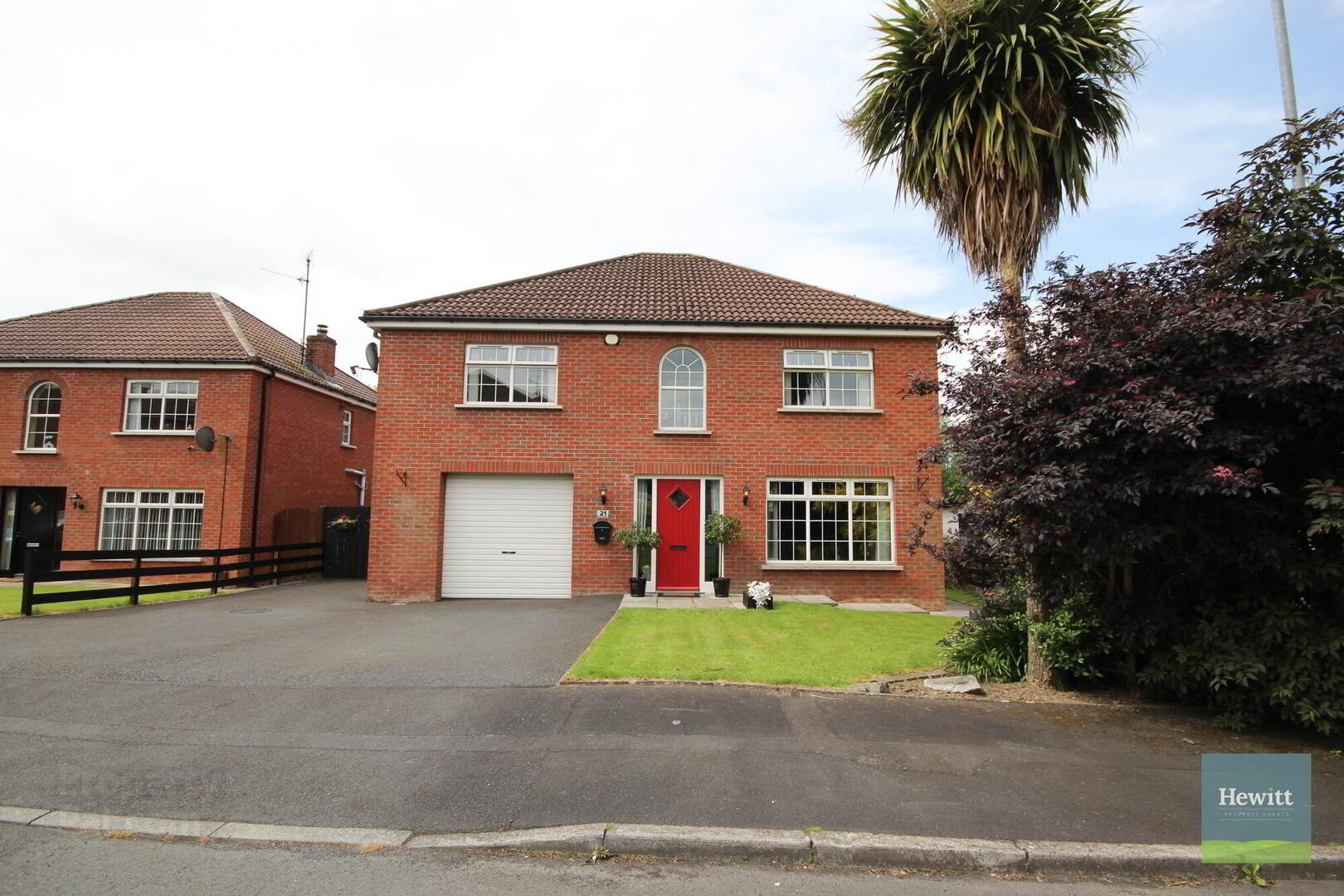


21 Eden Drive,
Markethill, BT60 1LA
4 Bed Detached House
Offers Around £289,000
4 Bedrooms
2 Bathrooms
2 Receptions
Key Information
Status | For sale |
Style | Detached House |
Bedrooms | 4 |
Typical Mortgage | No results, try changing your mortgage criteria below |
Bathrooms | 2 |
Receptions | 2 |
Tenure | Not Provided |
EPC | |
Heating | Oil |
Broadband | Highest download speed: 900 Mbps Highest upload speed: 110 Mbps *³ |
Price | Offers Around £289,000 |
Stamp Duty | |
Rates | £1,415.26 pa*¹ |

Features
- Perfect family home
- 4 bedrooms
- Sought after development
- Close to schools & shops
- Large secure garden to the rear
- Outdoor dining area with bar
- Close to Gosford Forest Park
Hewitt Property Agents are delighted to offer to the market 21 Eden Drive, Markethill. This is the ideal family home, with four bedrooms, spacious kitchen diner with garden room, large living room, first floor family bathroom, integral garage and secure rear garden with decking and outdoor bar.
Eden Drive is a renowned and highly sought after development, within close proximity to all local amenities including the very popular Gosford Forest Park, supermarkets, health centre, primary school, secondary school and a vast array of local boutiques and businesses.
The star feature of this superb home is the fantastic garden and outdoor dining area. It can only be fully appreciated when viewed. Contact our office to book your viewing.
Entrance Hall (approx. 5.50m x 1.96m)
Kitchen-Diner (approx. 7.12m x 3.07m)
Tiled floor. Fitted high and low painted units. Electric oven & hob. Extractor fan.
Sun room (approx. 3.90m x 3.22m)
Tiled floor. Access on to patio.
Living Room (5.54m x 3.47m)
Solid wood floor. Wood burning stove. Feature brick surround.
Utility Room (3.20m x 2.71m)
Tiled floor. Range of fitted high and low units. Includes WC (approx. 1.51m x 1.37m) with wash hand basin.
Landing (approx. 5.40m x 1.95m)
Carpeted. Access to hot press. Access attic (ladder access & partially floored).
Master Bedroom (approx. 3.50m x 3.47m)
Carpeted. Built in wardrobe. Access to ensuite.
Ensuite (approx. 1.74m x 1.78m)
Wash hand basin. Shower. WC. Tiled floor. PVC wall panelling.
Bedroom 2 (approx. 4.21m x 3.57m)
Double bedroom. Built in wardrobe. Carpeted.
Bedroom 3 (approx. 3.99m x 3.20m)
Carpeted.
Bedroom 4 (approx. 3.18m x 3.07m)
Carpeted.
Family Bathroom (approx. 3.28m x 3.09m)
Feature bath. Shower. WC. Wash hand basin. Tiled floor.
Integral Garage (approx. 5.15m x 4.01m)
Internal access via utility room. Up and over garage door to front.
These details do not constitute any part of an offer or contract. None of the statements contained in the description are to be relied on a statement or representations of fact and any intending purchaser must satisfy themselves by inspection or otherwise as to their correctness. All dimensions are approximate and are taken at the widest points. All maps & plans included are for illustration purposes only.




