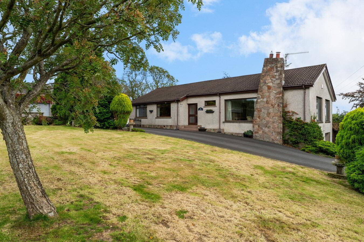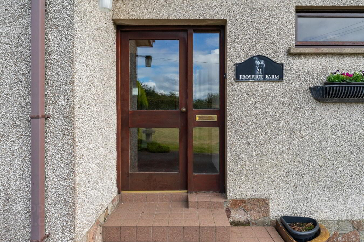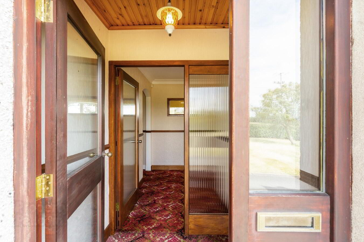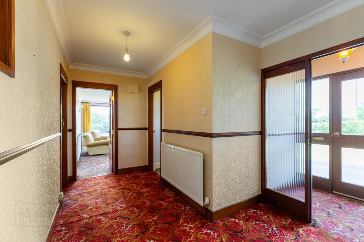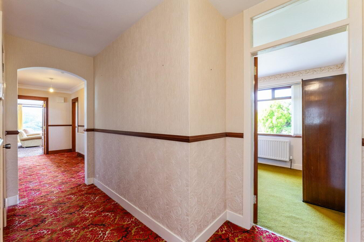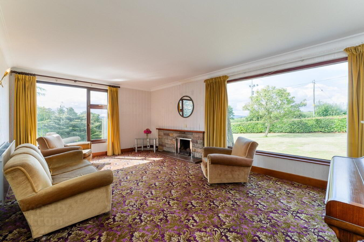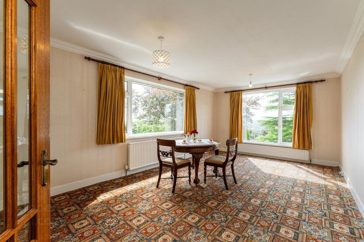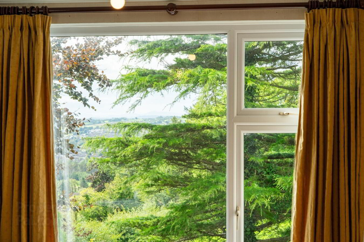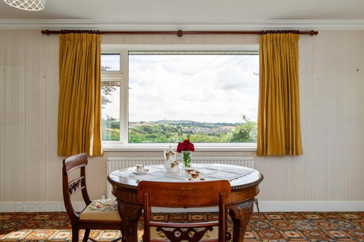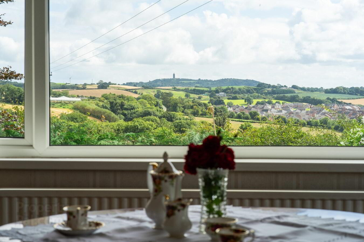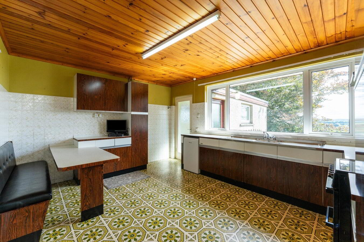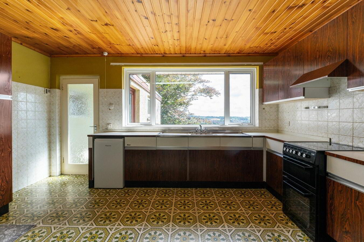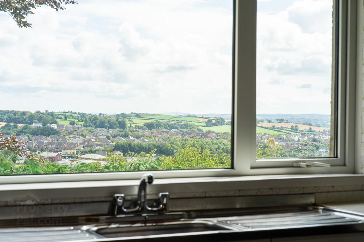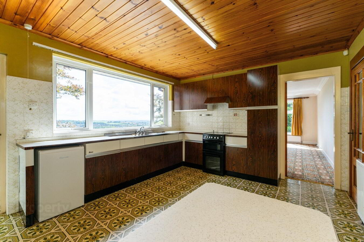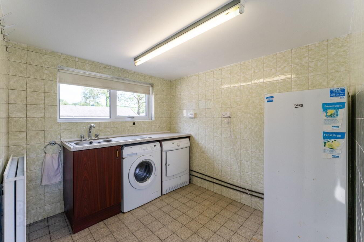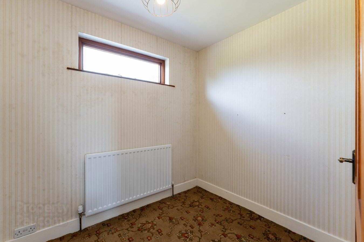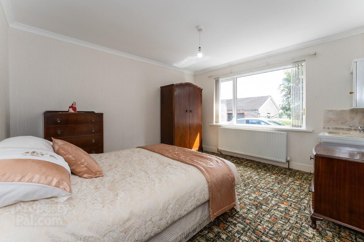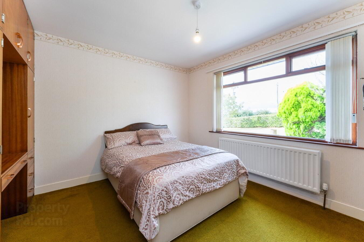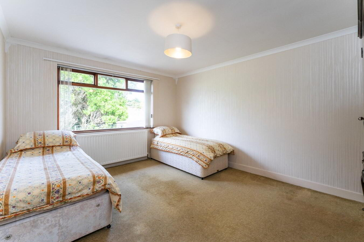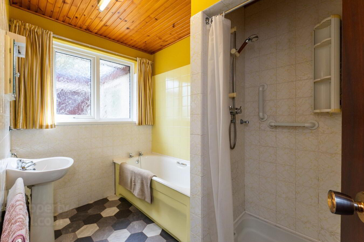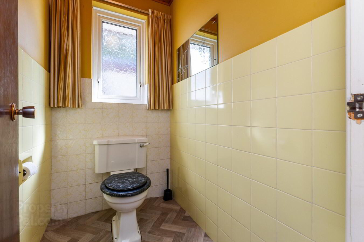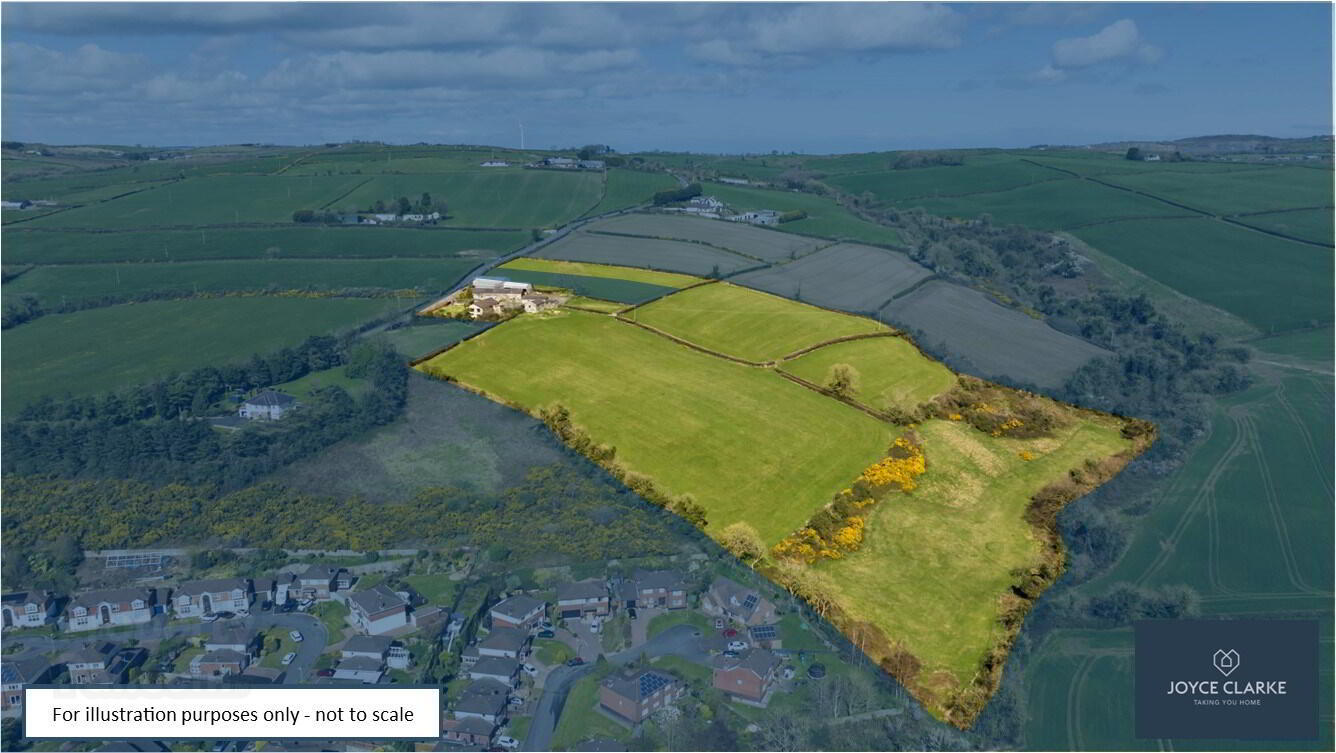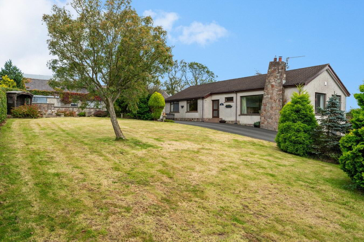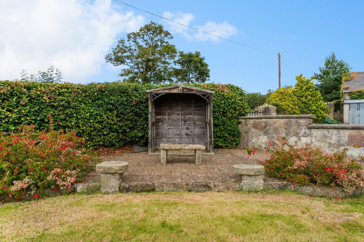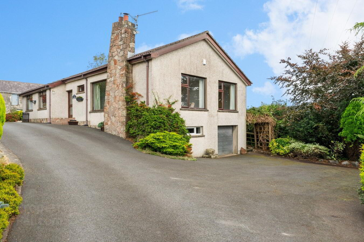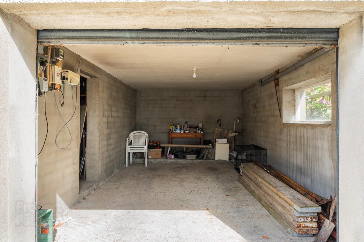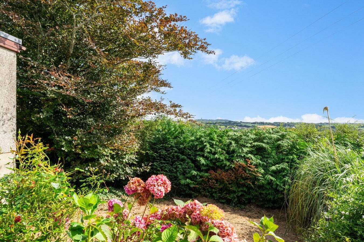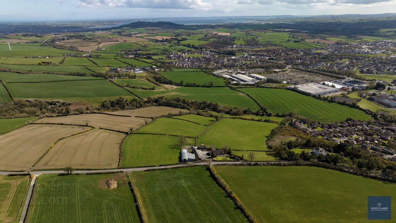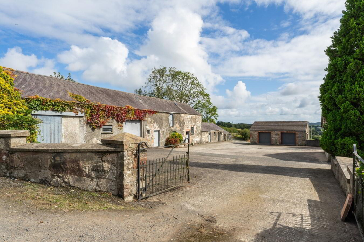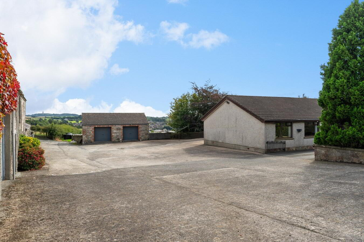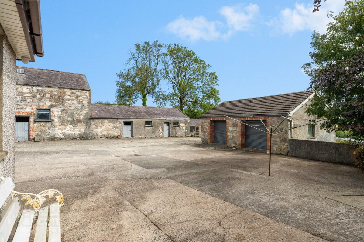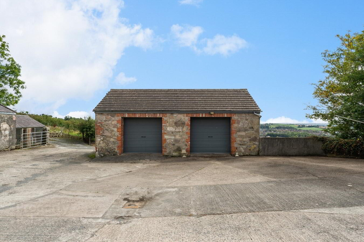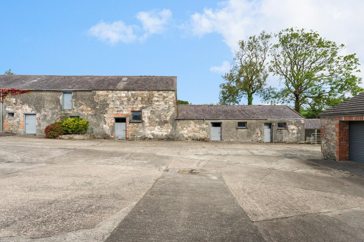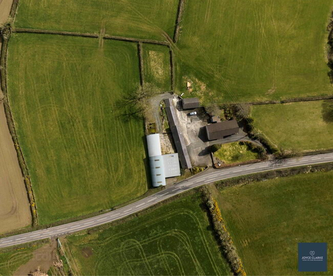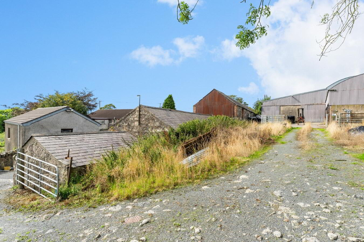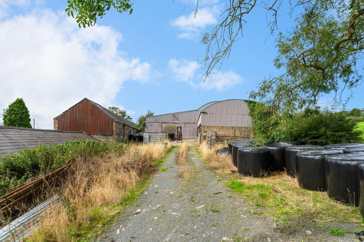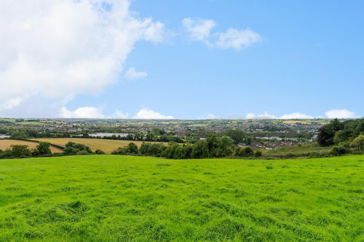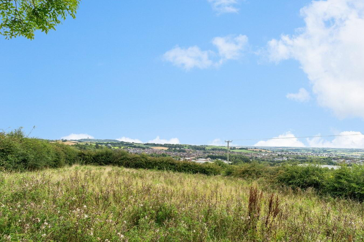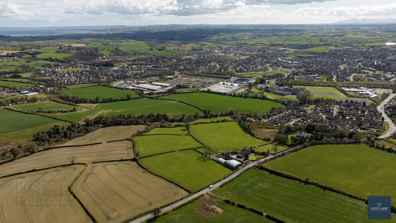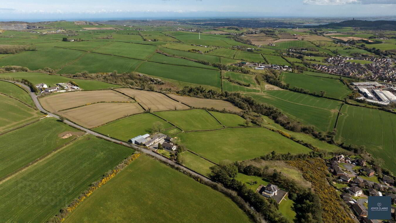21 Dunlady Road,
Belfast, BT16 1TT
3 Bed Bungalow
Price Not Provided
3 Bedrooms
2 Bathrooms
2 Receptions
Property Overview
Status
For Sale
Style
Bungalow
Bedrooms
3
Bathrooms
2
Receptions
2
Property Features
Tenure
Freehold
Energy Rating
Broadband
*³
Property Financials
Price
Price Not Provided
Rates
£1,819.60 pa*¹
Legal Calculator
Property Engagement
Views Last 7 Days
375
Views Last 30 Days
1,713
Views All Time
18,541
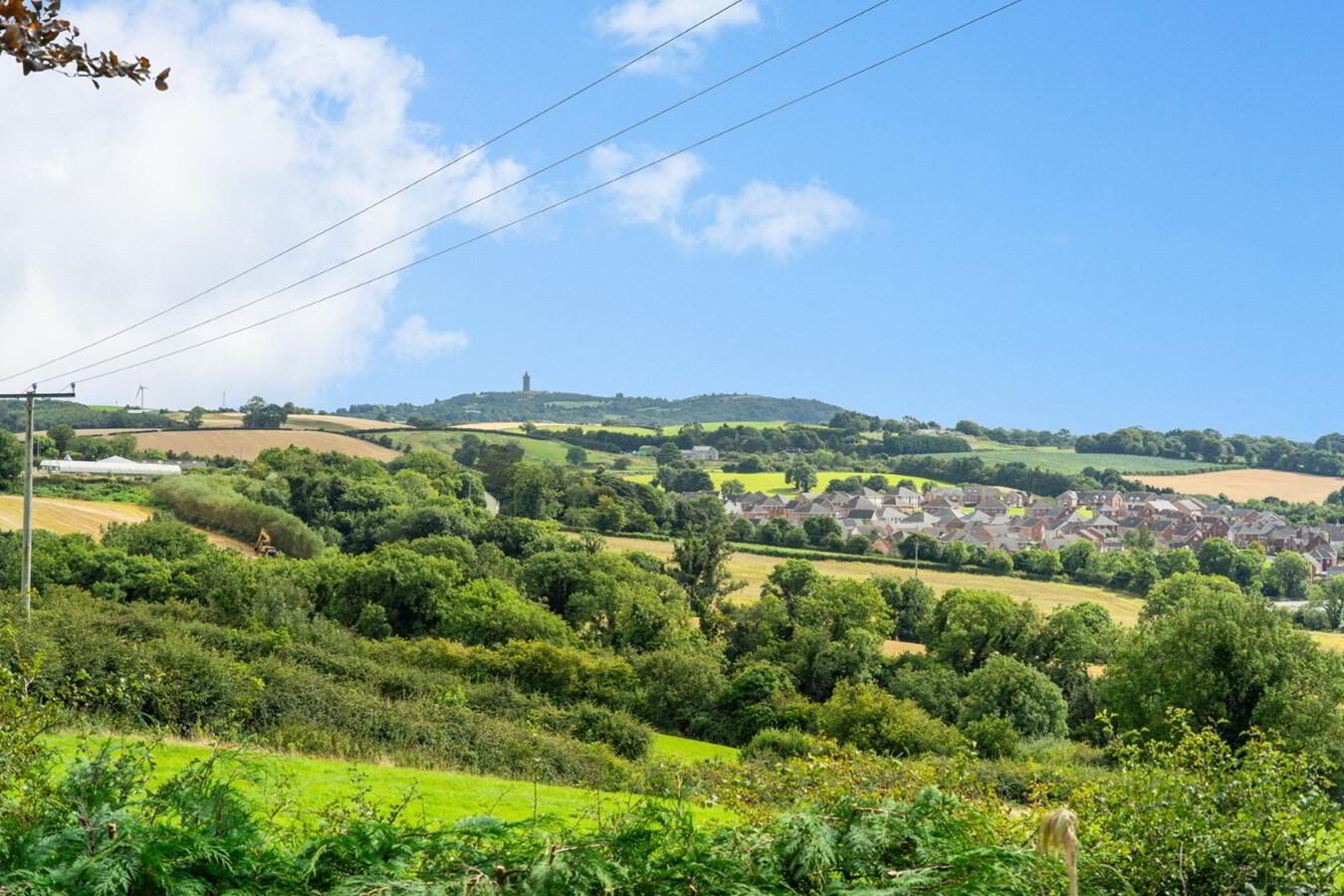
Features
- Full bungalow with three double bedrooms
- Two reception rooms both with dual aspect windows to maximise natural lighting
- Exceptional views of surrounding countryside
- Extensive range of outbuildings and sheds
- Oil fire central heating
- Additional agricultural lands may be purchased
- Located on edge of Belfast city
- Chain Fee
- Additional agricultural land extending to approx. 14.6 acres
- Can be sold as small holding or in lots
<p>Exceptional family home with range of outbuildings located on edge of Belfast city </p>
Seldom does a family home including extensive rage of outbuildings become available on the edge of Belfast city with such exceptional views over the beautiful County Down countryside. This family home offers spacious accommodation extending to approximately 1,650sqft and ideal for adding your style to it! Internally the property includes dual aspect living room and separate dual aspect dining room with views towards Scrabo Tower and Mourne Mountains, kitchen diner, utility room with WC, three double bedrooms, family bathroom and separate WC.
Externally the property boasts two entrances from the Dunlady Road. The first entrance includes pillars and tarmac driveway leading to front of the property and additional parking area to side, giving access to lower level integral garage. An additional entrance gives access to concrete yard area with stone outbuildings. The front garden is laid in lawn with mature hedging and planting giving privacy. The rear garden includes mature planting and has view over countryside toward Scarbo. The original yard area includes modern double garage and range of stone built outbuildings, suitable for various uses (subject to planning - see sketch included). Further outbuildings area included with access through yard area with possible development opportunities (subject to approvals).
The property is located within easy access to all of the excellent amenities available in Belfast, only 0.5 miles from the Glider service at Dundonald Park & Ride and a short distance from the motorway network. Potential additional agricultural lands available for sale.
ENTRANCE PORCHWooden entrance door with glazed panels leading to hallway via wooden door with glazed panels.
HALLWAY
Access to hot press and attic. Double panel radiator and single panel radiator.
OFFICE/STUDY
2.42m x 2.11m (7' 11" x 6' 11")
Front aspect. Single panel radiator.
LIVING ROOM
6.07m x 3.91m (19' 11" x 12' 10")
Dual aspect reception room giving views over surrounding countryside. Open fireplace with stone surround, wood mantle and tiled hearth. TV point. Two double panel radiators. Two feature wall lights.
KITCHEN DINER
4.55m x 3.62m (14' 11" x 11' 11")
Rear aspect with range of high and low level kitchen cabinets from Alwood Kitchens including larder style unit and table area with bench seating. Fridge and cooker with four ring hob and double oven. Vinyl tiled flooring. Partial wall tiling.
DINING ROOM
6.08m x 3.64m (19' 11" x 11' 11")
Dual aspect reception room accessed from kitchen diner with views over surrounding countryside towards Scrabo Tower and Mourne Mountains. TV point. Two double panel radiators.
UTILITY ROOM
2.30m x 3.65m (7' 7" x 12' 0")
UPVC entrance door to concrete yard area and UPVC door with glazed panel to rear garden. Low level unit with stainless steel sink and drainage unit. Space for washing machine and tumble dryer. Double panel radiator. Separate WC.
BEDROOM ONE
3.61m x 4.49m (11' 10" x 14' 9")
Front aspect double bedroom. Double panel radiator.
BEDROOM TWO
3.61m x 4.02m (11' 10" x 13' 2")
Rear aspect double bedroom. Wash hand basin with vanity unit below. Double panel radiator.
BEDROOM THREE
3.64m x 2.87m (11' 11" x 9' 5")
Front aspect bedroom with range of fitted bedroom furniture including double door wardrobes, drawers and dressing table area. Double panel radiator.
BATHROOM
1.79m x 2.82m (5' 10" x 9' 3")
Bathroom suite comprising of panel bath, wash hand basin with pedestal and separate tiled shower enclosure with mains fed shower. Tiled effect laminate flooring and partial wall tiling. Single panel radiator.
WC
1.2m x 1.73m (3' 11" x 5' 8")
Close coupled WC. Vinyl flooring. Partial wall tiling.
LOWER LEVEL INTEGRAL GARAGE
5.96m x 3.41m (19' 7" x 11' 2")
Remote controlled operated electric roller garage door. Side window. Lighting.
LOWER LEVEL STORE/BOILER ROOM
5.97m x 3.83m (19' 7" x 12' 7")
Access via garage. Oil fired burner. Window providing natural light.
OUTSIDE
FRONT GARDEN
Pillared entrance with tarmac driveway leading to front and side of property. Majority of garden laid in lawn with mature hedging providing privacy. Feature paved seating area.
REAR GARDEN
Private rear garden with views towards Scrabo Tower. Lawn area and mature planting.
YARD AREA
Separate gated access from Dunlady Road with additional vehicular access to tarmac driveway at front of property. Fully concreted yard area giving extensive parking area. Access to range of outbuildings and agricultural land behind.
DETACHED DOUBLE GARAGE
8.56m x 5.09m (28' 1" x 16' 8")
Two roller garage doors. Triple aspect with windows to either side and to rear. Power points and lighting.
TRADITIONAL BARN BLOCK
SHED BLOCK
SHED 1
6.97m x 4.80m (22' 10" x 15' 9")
SHED 2
4.09m x 4.64m (13' 5" x 15' 3")
SHED 3
2.72m x 4.63m (8' 11" x 15' 2")
SHED 4
12.15m x 4.75m (39' 10" x 15' 7")
FORMER STABLE
8.17m x 4.08m (26' 10" x 13' 5")
SHED 5
3.77m x 4.2m (12' 4" x 13' 9")


