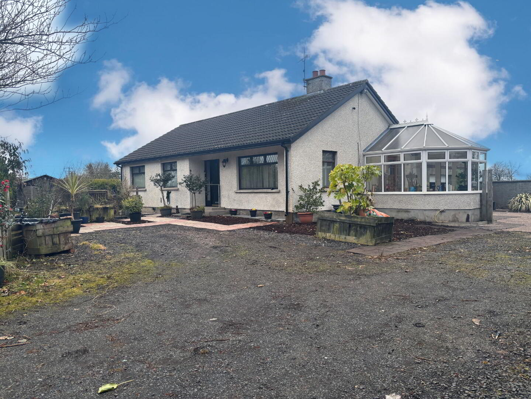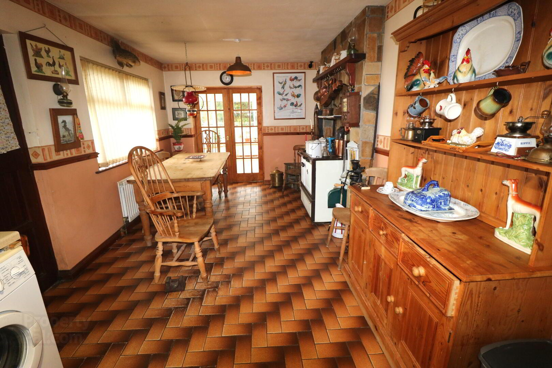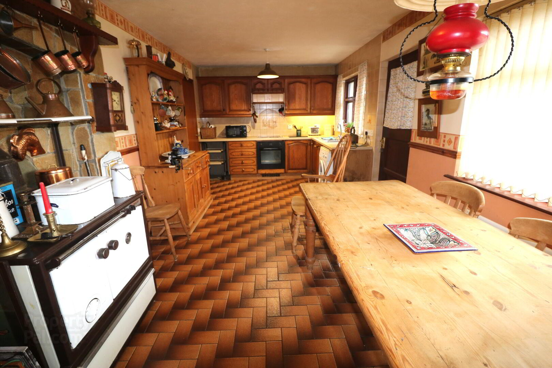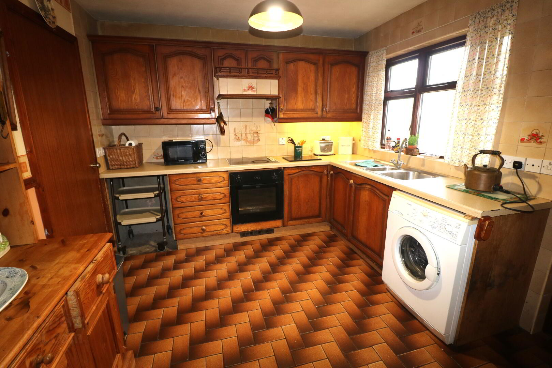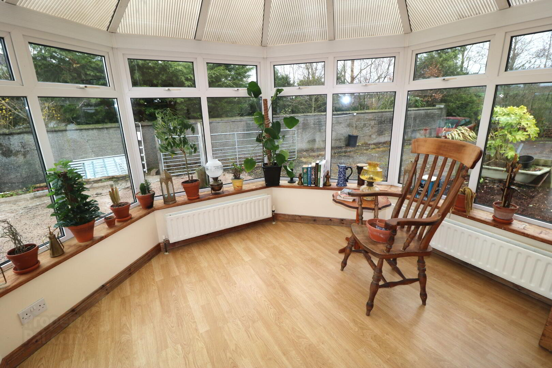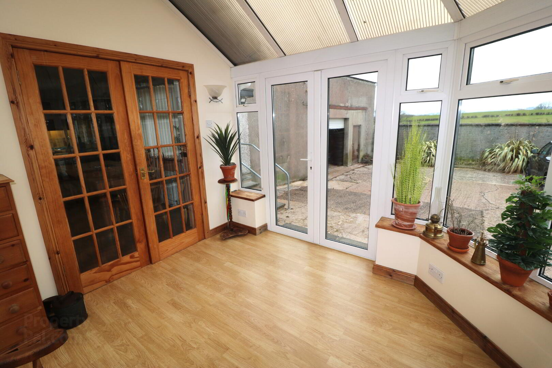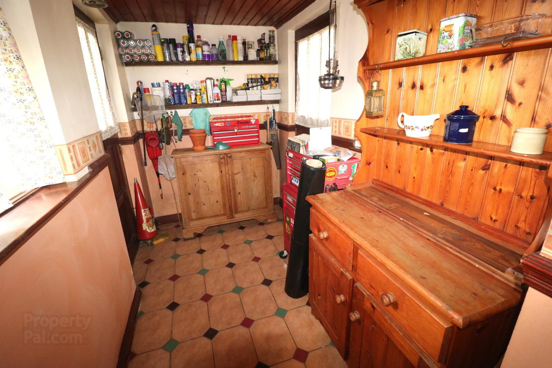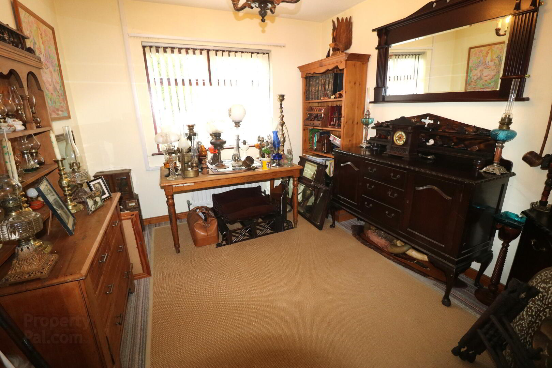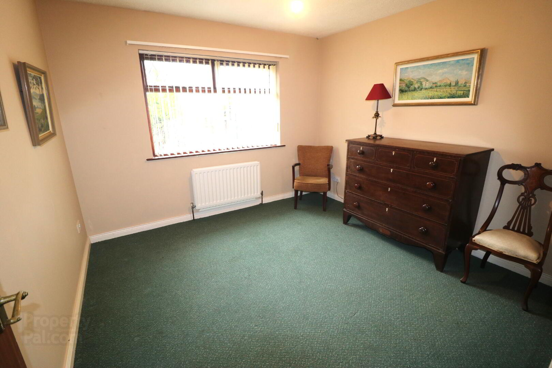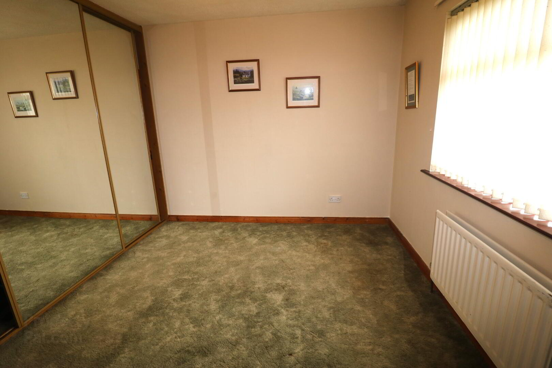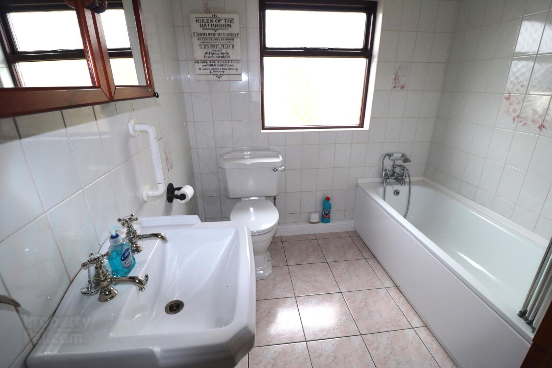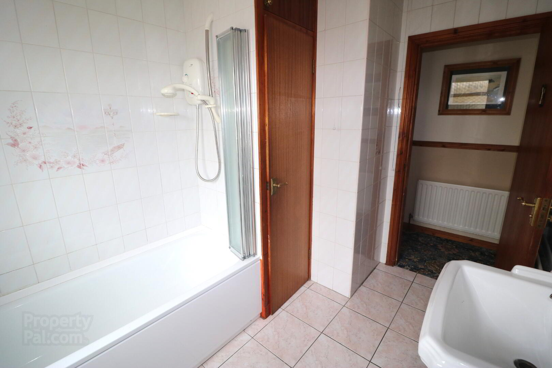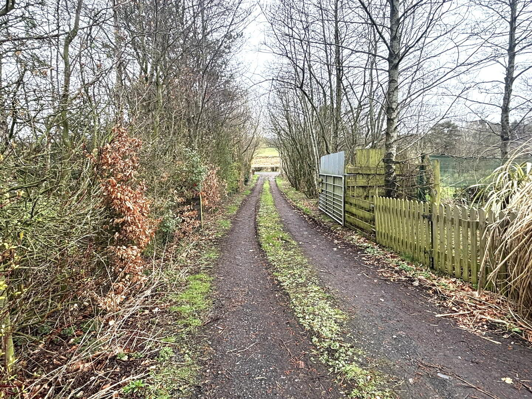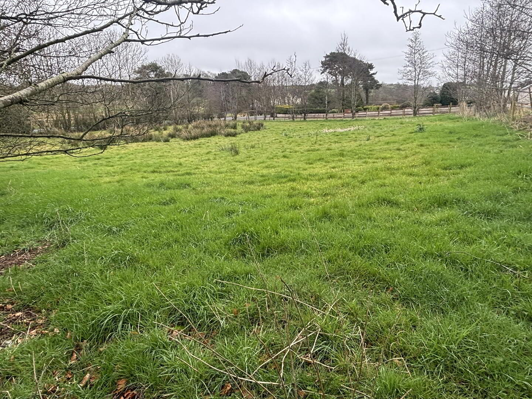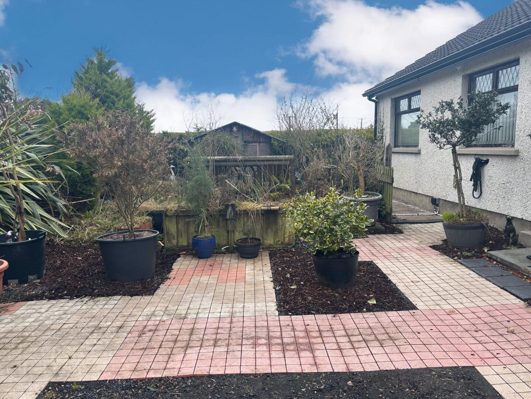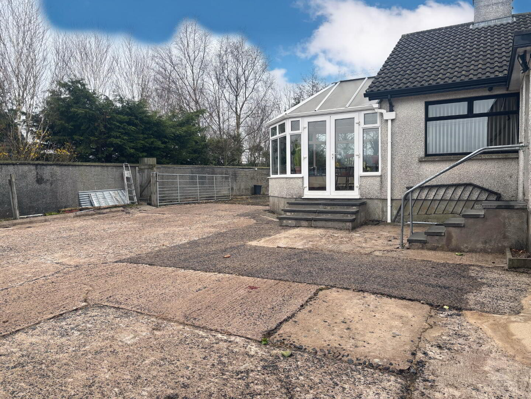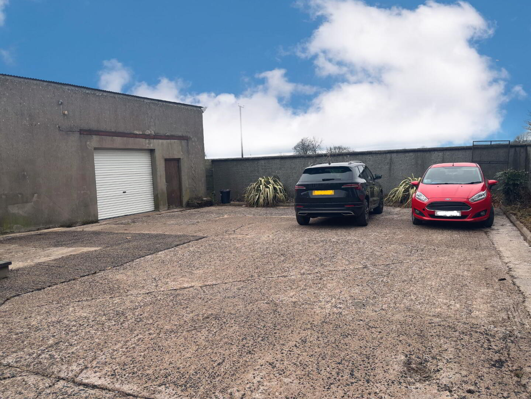21 Dowgry Road,
Clough, Ballymena, BT44 9SB
3 Bed Detached Bungalow
Offers Around £200,000
3 Bedrooms
1 Bathroom
1 Reception
Property Overview
Status
For Sale
Style
Detached Bungalow
Bedrooms
3
Bathrooms
1
Receptions
1
Property Features
Size
92.9 sq m (1,000 sq ft)
Tenure
Freehold
Energy Rating
Heating
Oil
Broadband
*³
Property Financials
Price
Offers Around £200,000
Stamp Duty
Rates
£1,242.00 pa*¹
Typical Mortgage
Legal Calculator
Property Engagement
Views Last 7 Days
1,048
Views All Time
7,591
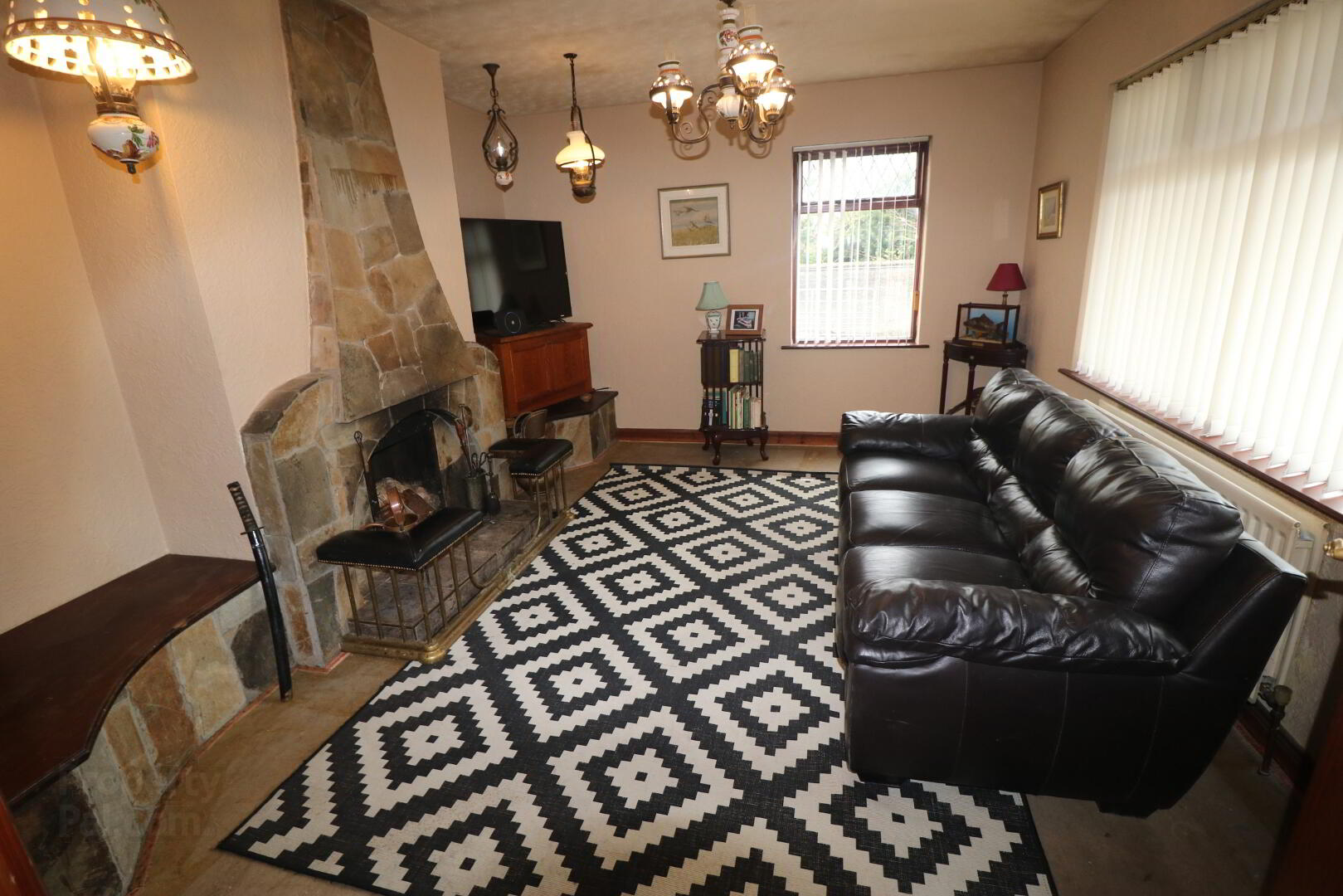
Well located close to the A26 road network, this detached bungalow is found on an extensive plot with huge potential, and will appeal to those seeking a country home in a peaceful spot with an excellent level of privacy.
Privately accessed via a short laneway, there is vehicular access to the concrete yard and parking area, which fronts the large workshop to the rear. The paddock to the front and potential to adapt the workshop to incorporate stables may also appeal to those with an equestrian interest.
The bungalow itself offers well proportioned accommodation, with three double bedrooms, open plan kitchen dining leading to a conservatory, formal lounge and family bathroom to service modern family living.
The Dowgry Road is found off the Springmount Road which leads directly to the A26 road network, with easy access into Ballymena, Ballymoney and beyond. Clough village and Primary School is also found nearby.
Please contact our office for viewing arrangements.
Ground floor
Hallway :- Storage Hotpress off. Access to loft.
Lounge 4.40m x 3.59m (14’5’’ x 11’9’’) :- Includes stone fireplace with tiled hearth.
Kitchen/Dining 6.68m x 2.99m (21’11’’ x 9’10’’) :- Includes range of eye and low level units. One and a quarter bowl stainless steel sink unit. Tiled to units. Built in hob and oven. Plumbed for washing machine. Stone Over mantle with Stanley stove unit. Tiled flooring. Double French glass doors to Conservatory.
Conservatory 3.69m x 3.44m (12’1” x 11’3”) :- Laminate wooden flooring. uPVC frame.
Rear Hallway :- Tiled flooring.
Bedroom 1 3.78m x 3.30m (12’5’’ x 10’10’’)
Bedroom 2 3.58m x 2.98m (11’9’’ x 9’9’’) :- Fitted mirrored slide robes.
Bedroom 3 3.28m x 2.89m (10’9’’ x 9’6’’)
Bathroom 2.97m x 2.20m (9’9’’ x 7’3’’) :- Includes white three piece suite comprising lfwc, whb and bath. Telephone taps and electric shower to bath. Fully tiled walls and flooring.
External
Front :- Private hardfill laneway. Hardscaped area with water feature. Separate Paddock.
Side :- Gated vehicular access to rear.
Rear :- Fully enclosed concrete yard.
Workshop 9.62m x 8.25m ( 31’7” x 27’0”) :- Roller door.
- Hardwood double glazed windows
- uPVC fascia and soffits
- Oil fired central heating system
- 1,000 SQ FT (approx)
- Approximate rates calculation - £1,188.76
- Freehold assumed
- All measurements are approximate
- Viewing strictly by appointment only
- Free valuation and mortgage advice available
N.B. Please note that any services, heating system, or appliances have not been tested and no warranty can be given or implied as to their working order.
IMPORTANT NOTE
We endeavour to ensure our sales brochures are accurate and reliable. However, they should not be relied on as statements or representatives of fact and they do not constitute any part of an offer or contract. The seller does not make any representation or give any warranty in relation to the property and we have no authority to do so on behalf of the seller.


