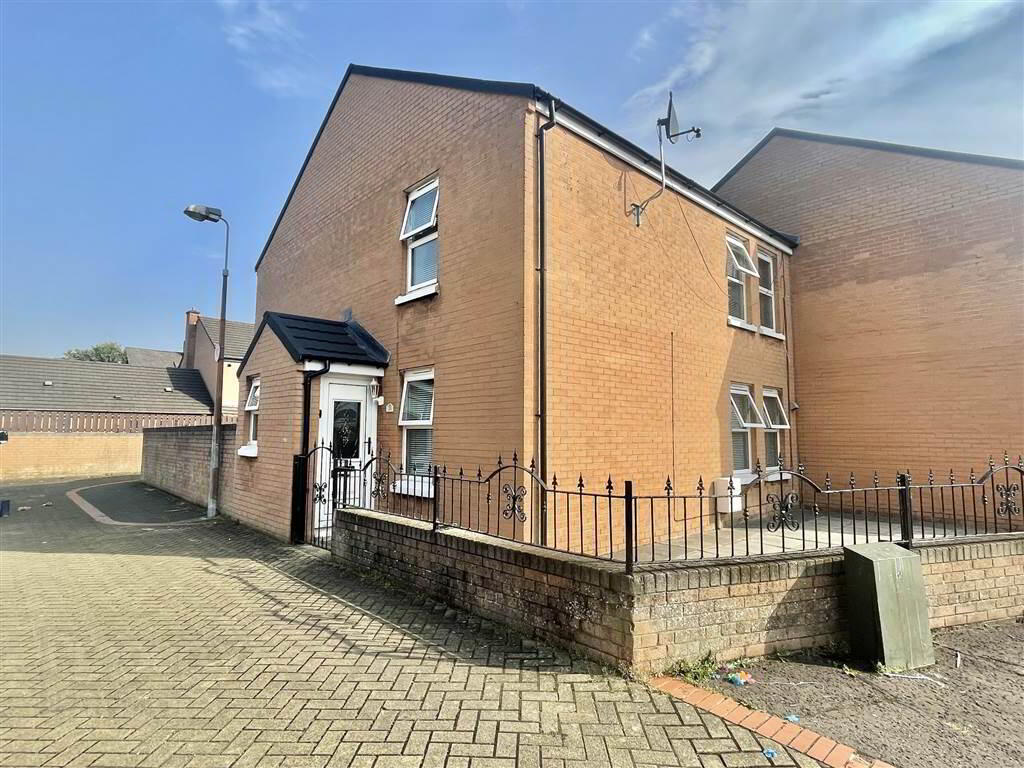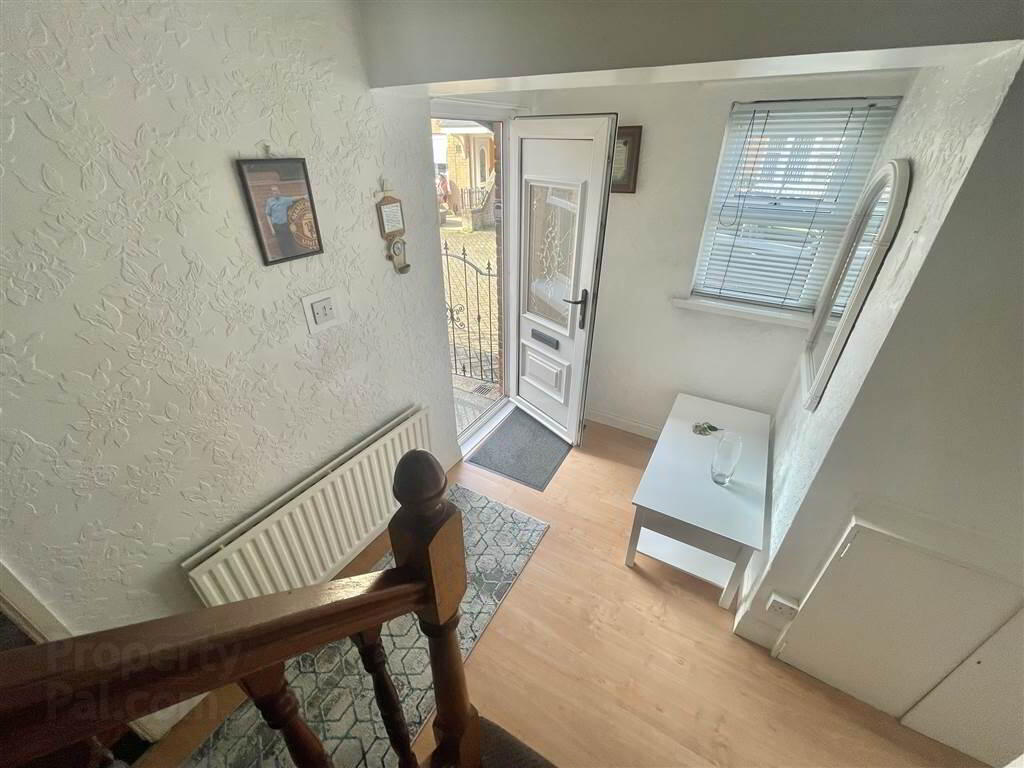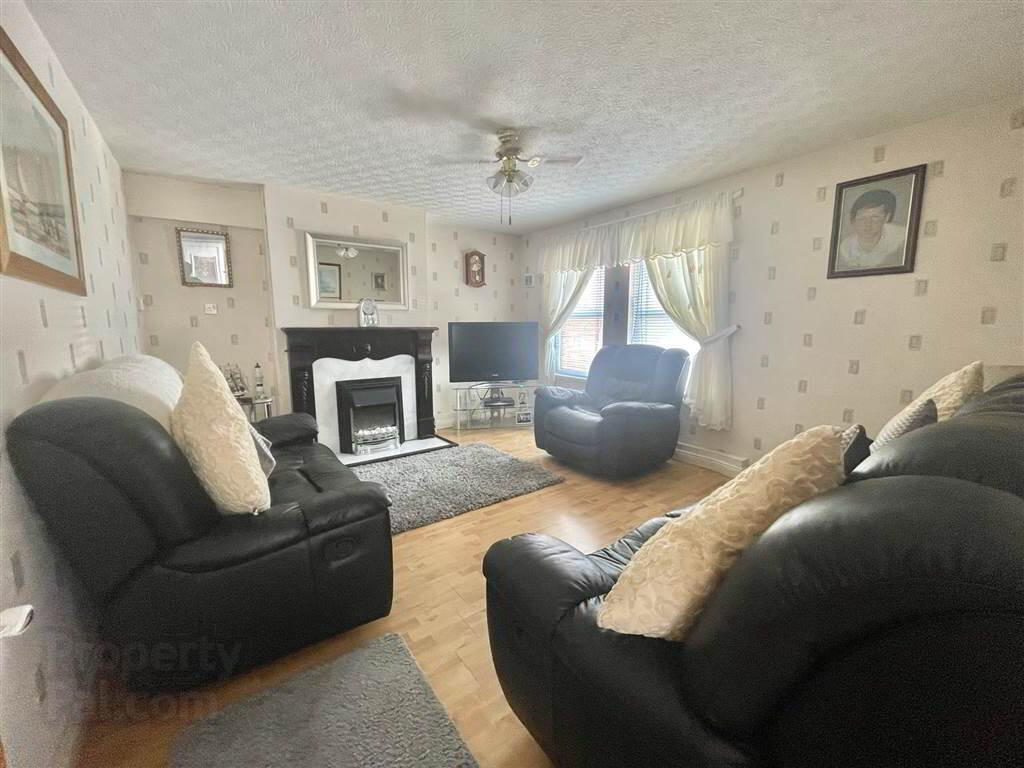


21 Clandeboye Drive,
Belfast, BT5 4PF
4 Bed End-terrace House
Sale agreed
4 Bedrooms
1 Reception
Property Overview
Status
Sale Agreed
Style
End-terrace House
Bedrooms
4
Receptions
1
Property Features
Tenure
Not Provided
Energy Rating
Heating
Gas
Broadband
*³
Property Financials
Price
Last listed at Price Not Provided
Rates
£727.84 pa*¹
Property Engagement
Views Last 7 Days
13
Views Last 30 Days
68
Views All Time
13,621

Features
- End-Terrace Property
- Spacious Living Room
- Open Plan Kitchen / Dining
- Four Good Bedrooms
- Family Bathroom & Downstairs WC
- Gas Fired Central Heating
- uPVC Double Glazing
- Enclosed Gardens to Front & Rear
This spacious property comprises, hallway leading to a large living room, kitchen open plan to dining area, downstairs bedroom and downstairs wc. Upstairs this property hosts three excellent bedrooms and the family bathroom. This property further benefits from gas fired central heating, upvc double glazing and enclosed front & rear gardens in lawn.
Entrance Level
- HALLWAY:
- 3.491m x 3.538m (11' 5" x 11' 7")
- LIVING ROOM:
- 4.616m x 3.781m (15' 2" x 12' 5")
- KITCHEN:
- 3.814m x 5.9m (12' 6" x 19' 4")
- WC:
- 2.265m x 1.032m (7' 5" x 3' 5")
- BEDROOM (1):
- 2.881m x 2.244m (9' 5" x 7' 4")
First Floor
- BEDROOM (2):
- 4.627m x 3.233m (15' 2" x 10' 7")
- BEDROOM (3):
- 3.809m x 3.394m (12' 6" x 11' 2")
- BEDROOM (4):
- 3.577m x 3.84m (11' 9" x 12' 7")
Directions
Clandeboye Drive, Short Strand, East Belfast





