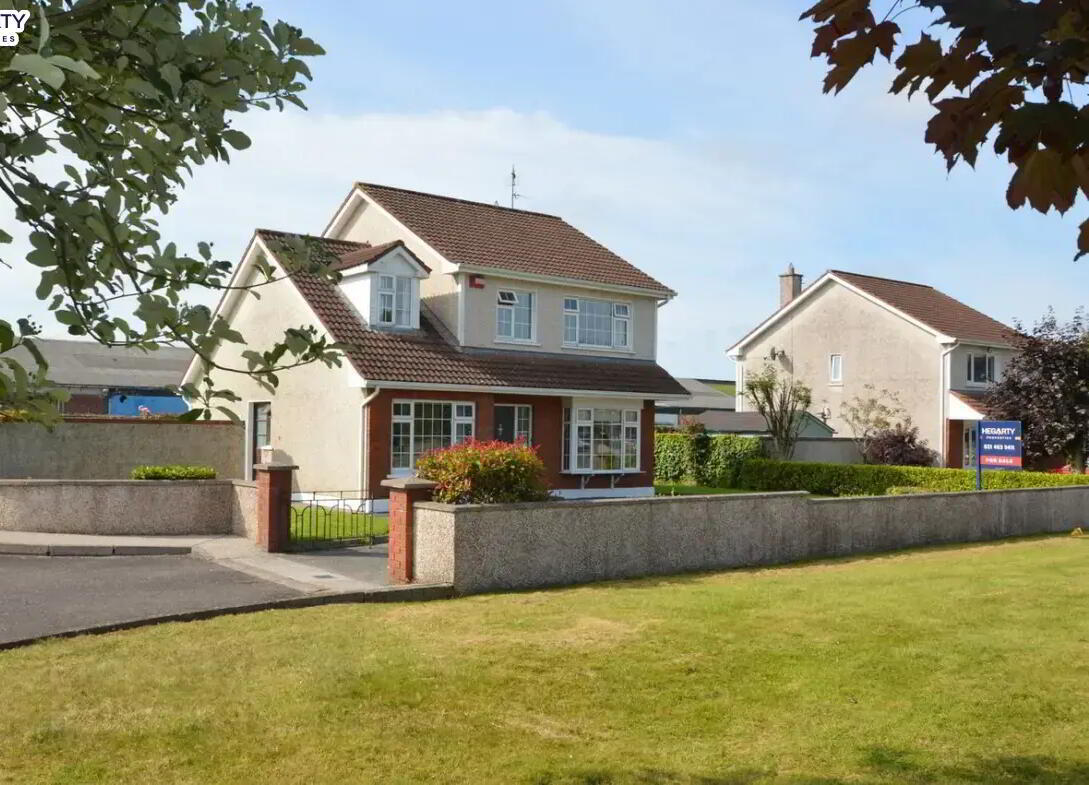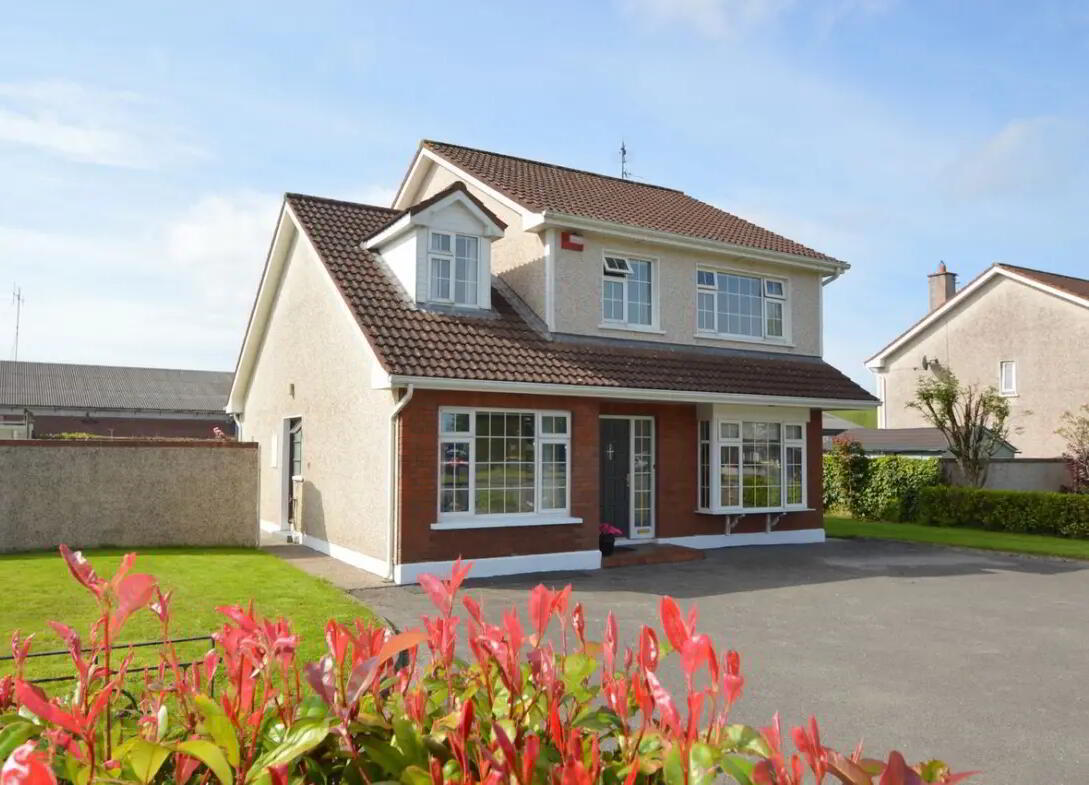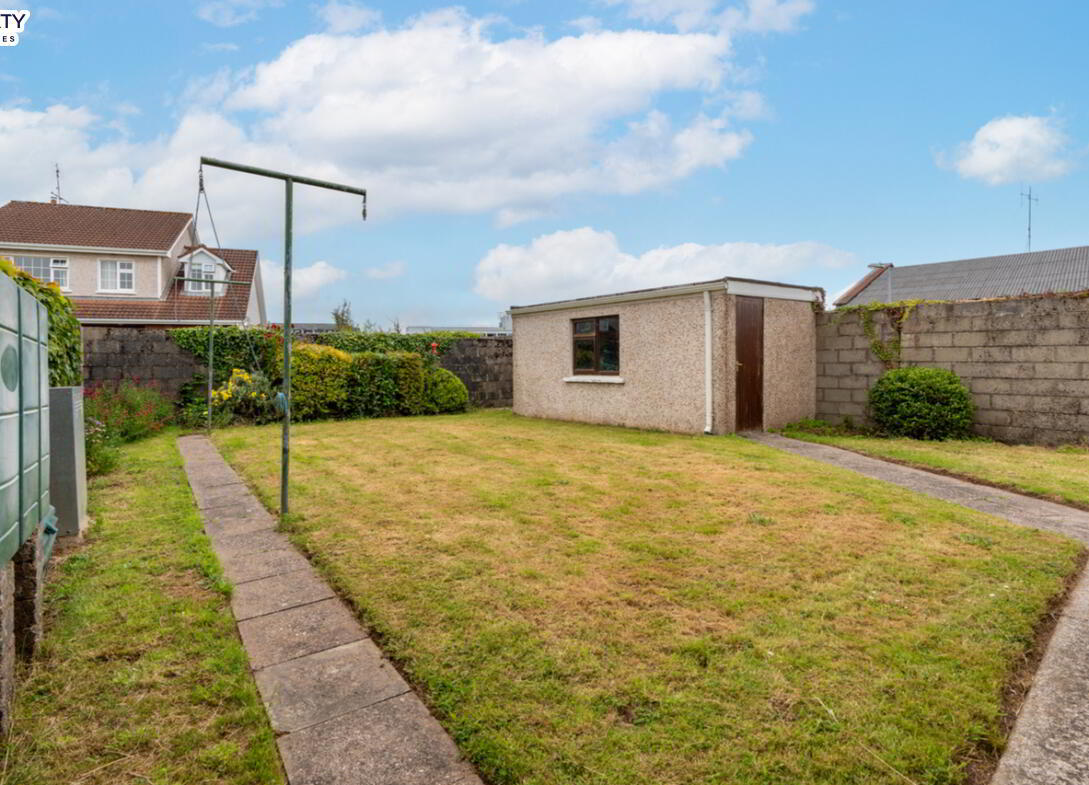


21 Chestnut Drive,
Midleton
4 Bed Detached House
Price €475,000
4 Bedrooms
3 Bathrooms
Property Overview
Status
For Sale
Style
Detached House
Bedrooms
4
Bathrooms
3
Property Features
Tenure
Not Provided
Energy Rating

Property Financials
Price
€475,000
Stamp Duty
€4,750*²
Rates
Not Provided*¹
Property Engagement
Views Last 7 Days
38
Views Last 30 Days
126
Views All Time
614

*Please note this property is eligible for the Vacant Property Refurbishment Grant SEAI Energy Upgrade Grants also available.*
Hegarty Properties are delighted to present this exceptional family home at No. 21 Chestnut Drive, ideally located within a short walk from Midleton town centre. This superb location offers a wealth of amenities including shops, restaurants, cinema, bars, train station, bus stops and schools. are all within walking distance. The N25 is easily accessible, providing a short commute to Cork City.
This impressive Heritage-built residence, built in 1993 overlooks a large green area and features a generous south west-facing garden, bathed in evening sunshineperfect for outdoor activities and relaxation.
Inside, the home boasts approximately 1,500 sq. ft. of comfortable living space. The ground floor includes a welcoming entrance hall, a spacious sitting room, a playroom (which could be used as ground floor bedroom), and an open-plan kitchen/dining area leading to a versatile family room. A utility room completes the downstairs layout. Upstairs, there are four well-appointed bedrooms, including a master with ensuite, and a family bathroom.
The property is enhanced further by its proximity to well-established junior and secondary schools, making it an ideal choice for families. Combining a prime location, generous living spaces, and quality construction, No. 21 Chestnut Drive is a rare find.
Accommodation: Entrance Hall, Sittingroom, Kitchen/Dining/Lounge, Family Room, Utility Room, 4 Bedrooms (1 ensuite) and Family Bathroom. (c. 1,500 sq. ft.).
Accommodation:
Ground Floor:
Entrance Hall: Welcoming entrance hall. Carpet flooring.
Sittingroom: Bright room with bay window and wooden flooring. Front aspect. Could be used as a bedroom.
Dining Room/
Sittingroom: A well-appointed room with carpet flooring, an open marble surround fireplace. Front aspect. Features cornicing and ceiling rose.
Guest W.C.: W.C., W.H.B., floor tiles.
Kitchen/Dining: Fitted kitchen with electric double oven, electric hob & integrated fridge freezer & dishwasher. Fully tiled splashback and lino flooring. Double doors to:
Family Room: Features fireplace with mixed fuel stove and carpet flooring. Double doors to kitchen and French doors to rear garden.
Utility Room/
Laundry: Plumbed for washing machine & dryer. Tiled flooring, storage units and door to side entrance and rear garden.
Upstairs:
Landing: Attic access. Carpet flooring, fully shelved hotpress.
Master Bedroom: Carpeted flooring and built in wardrobes. Rear aspect.
En-suite: Electric shower, w.c. & w.h.b.
Bedroom 2: Front aspect, double room with carpeted flooring.
Bedroom 3: Front aspect, double room with carpeted flooring.
Bedroom 4: Rear aspect, double room with wooden flooring.
Family Bathroom: Bath, W.C. & W.H.B., Fully tiled.
OUTSIDE: To the front is a tarmac parking area for off street parking. To the rear and sides of the property there is a lawned garden area and to the rear is a block built garden shed.
SALE TO INCLUDE: All carpets, curtains, blinds and light fittings, integrated kitchen appliances.
SERVICES: O.F.C.H., mains water & mains drainage. Generous television & telephone points, fitted smoke alarms and wired for burglar alarm.
SPECIAL FEATURES:
Well presented.
Tarmac driveway to front with off street parking.
Parking bay opposite.
Private & convenient location.
P.V.C. double glazed windows.
Detached block built garden Shed.
BER: C1 No: 117507384
Located in Cul de Sac
Overlooking spacious green area.
Maintenance free brick exterior.
Outside tap.
New boiler recently installed.
DIRECTIONS: From Midleton heading for Cork take the 1st left after the Midleton Park Hotel, then take the 1st left into Chestnut Drive. On entering the park, continue on straight and around to end of cul de sac until you see No. 21 with For Sale sign erected. Eircode: P25 W902
VIEWING: Please ring to make an appointment. Our office is open Monday to Friday.
Visit our website www.hegartyproperties.ie to view all our properties or www.myhome.ie or www.daft.ie
Daft Link


