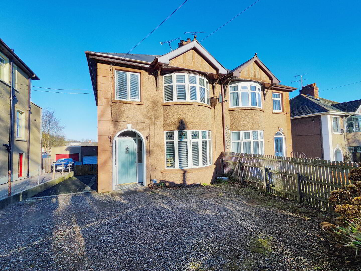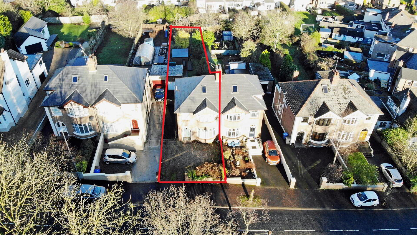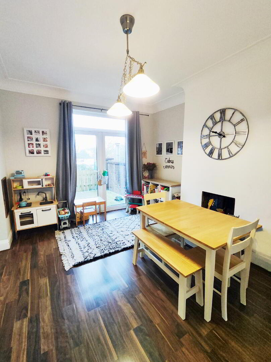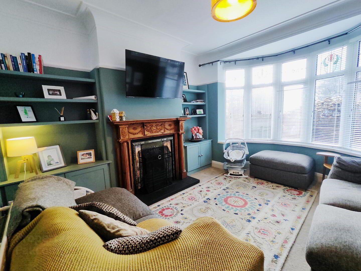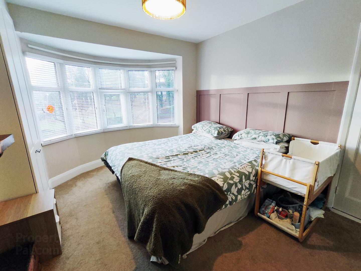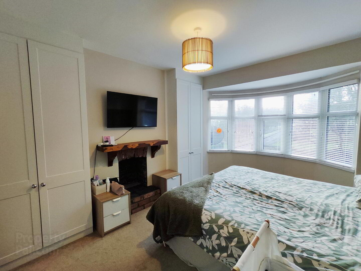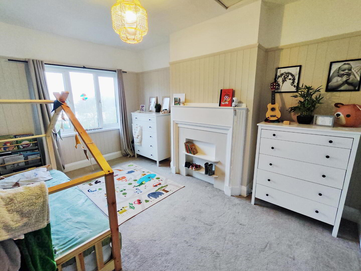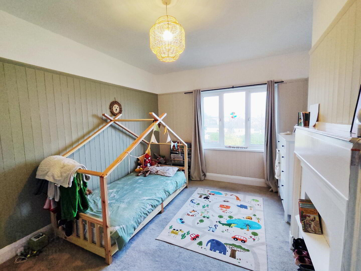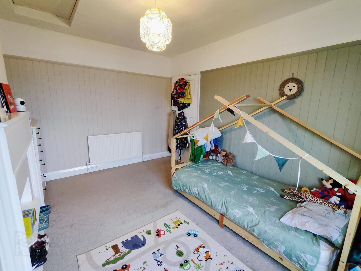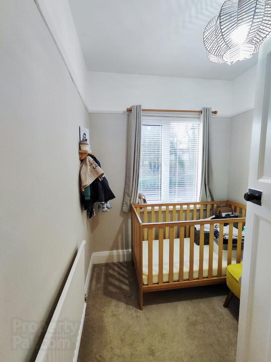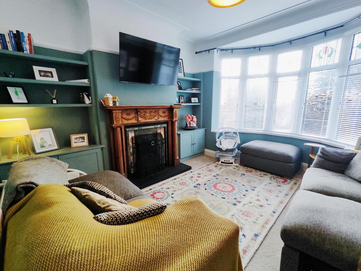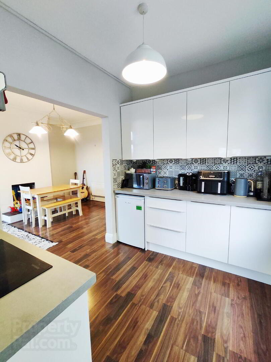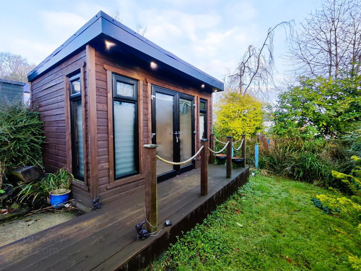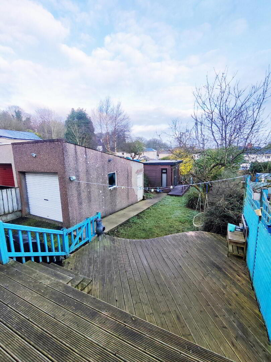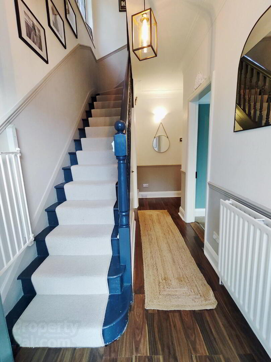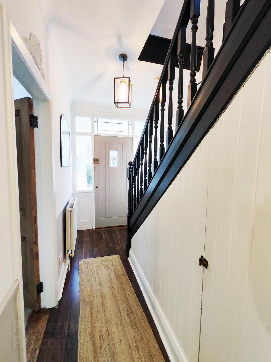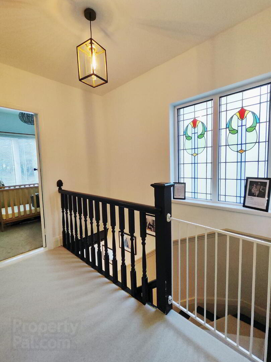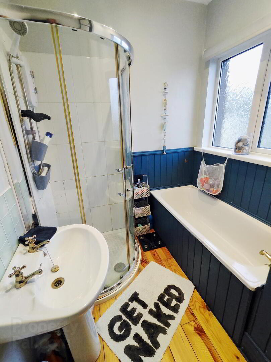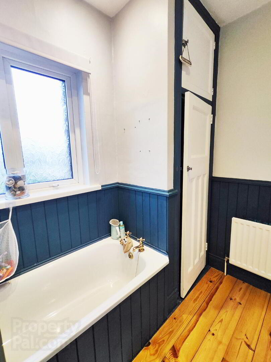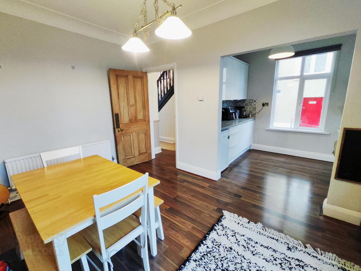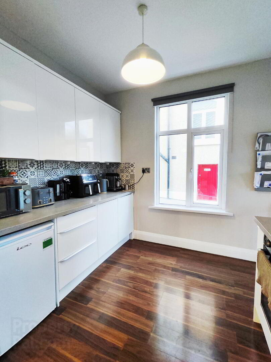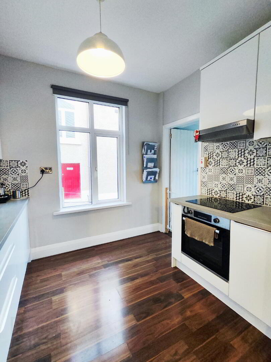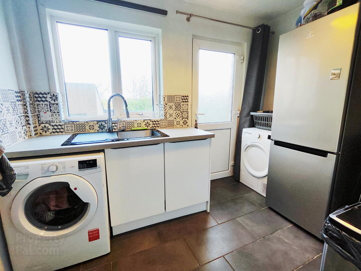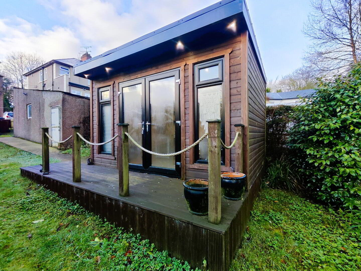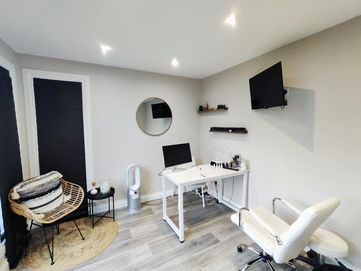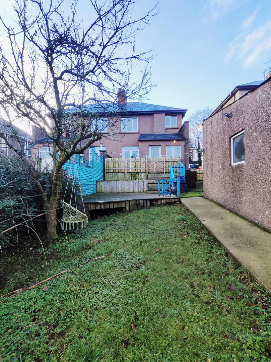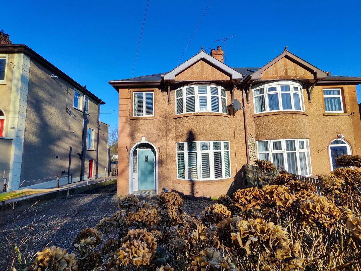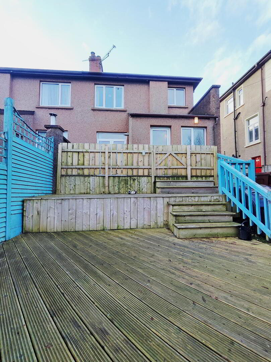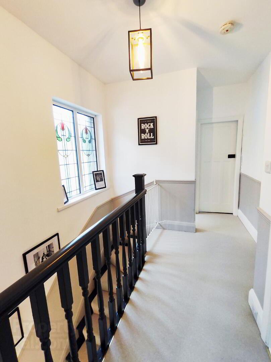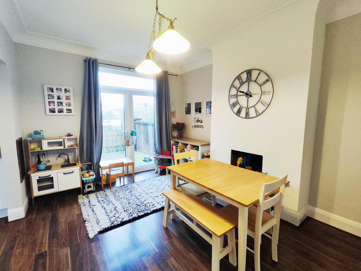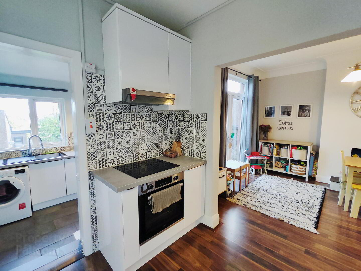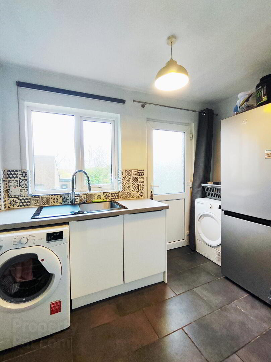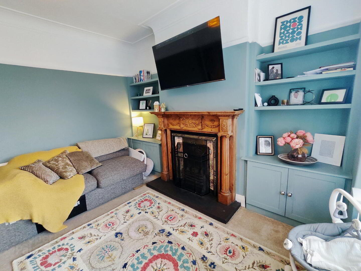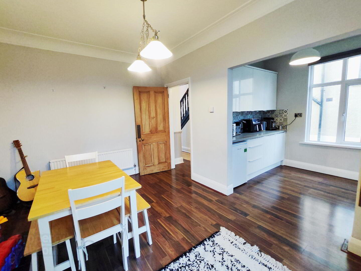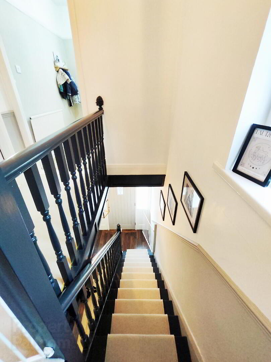21 Carthall Road,
Coleraine, BT51 3LP
3 Bed Semi-detached House
Offers Over £227,500
3 Bedrooms
1 Bathroom
2 Receptions
Property Overview
Status
For Sale
Style
Semi-detached House
Bedrooms
3
Bathrooms
1
Receptions
2
Property Features
Tenure
Not Provided
Energy Rating
Broadband
*³
Property Financials
Price
Offers Over £227,500
Stamp Duty
Rates
£1,176.45 pa*¹
Typical Mortgage
Legal Calculator
Property Engagement
Views Last 7 Days
260
Views Last 30 Days
1,411
Views All Time
11,375
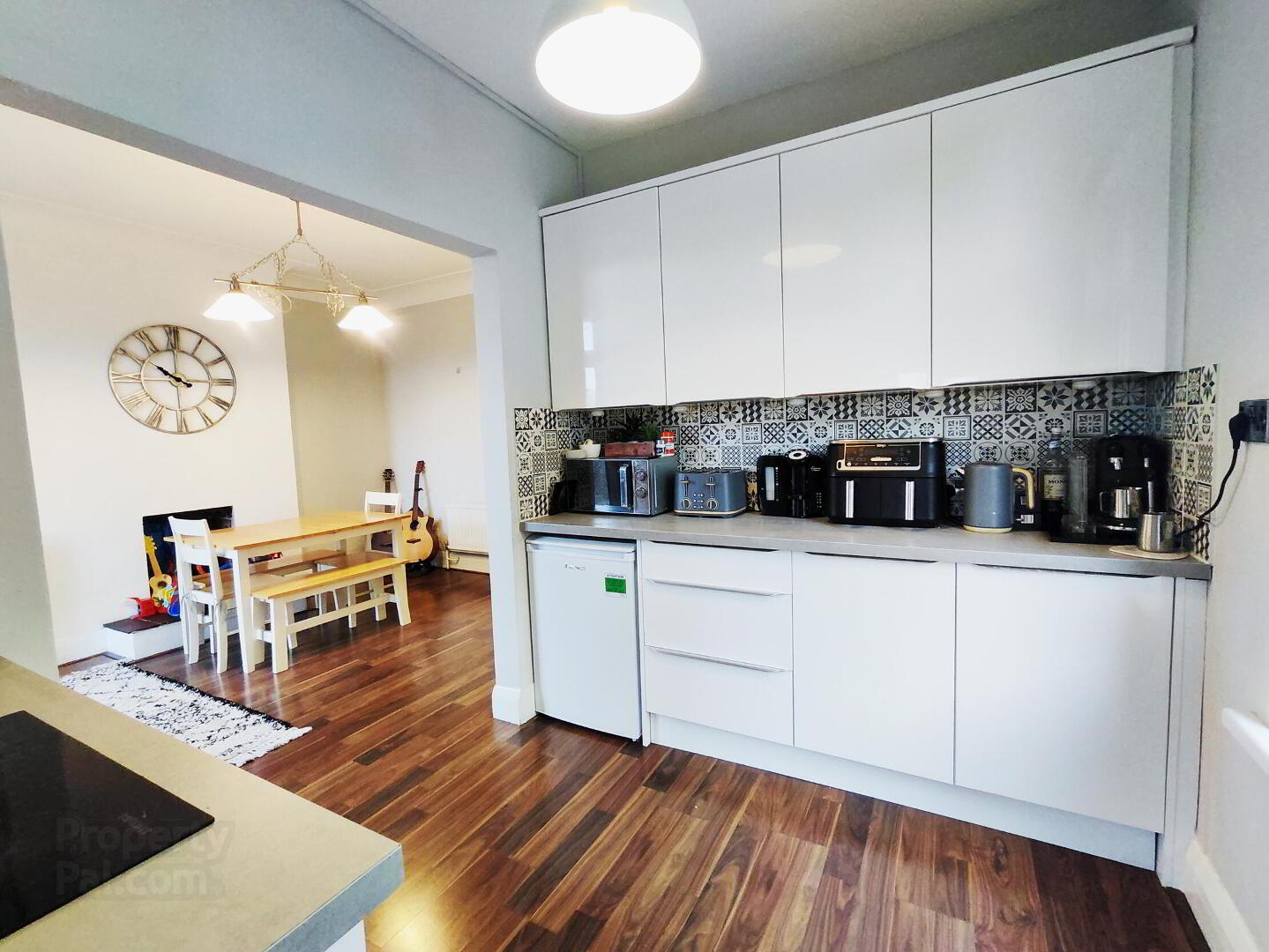
Features
- 3 Bedroom 2 Reception Semi Detached House With Garage & Garden Room
- Mature Garden To Rear
- Oil Fired Central Heating
- Many Original Features Retained
- Majority Double Glazed Windows Conveniently Located Close To Primary, Secondary & Grammar Schools
- Located Close To The Castlerock Road & Within Easy Access to Major Arterial Routes
- Internal Inspection Highly Recommended
- Excellent Decorative Order Throughout.
- Please be aware of the changes to Stamp Duty Land Tax (SDLT) rates from 1st April 2025.
21 Carthall road is a beautiful three-bedroom semi-detached home offering stylish, contemporary living in a prime location. This property has been thoughtfully designed to maximize space, light, and modern functionality, making it an excellent choice for families or professionals seeking a comfortable and well-appointed home. Externally, the property is fully enclosed and boasts a spacious rear garden with garden room, ideal for outdoor entertaining, children’s play, or gardening enthusiasts. Maintained to a very high standard by the current owners and oozes charm and character throughout.
Sure to have wide appeal on the open market with families wanting to set up home in a private yet convenient setting. Easy accessibility to Coleraine town centre, primary/secondary/grammar schools. Located within a short drive to coastal destinations of Portrush, Portstewart, Castlerock and all main arterial routes.
- Entrance Hall
- With telephone point, under stairs storage, coving, dado rail and laminate flooring.
- Lounge 4.19m x 4.11m
- With feature surround fireplace with tiled hearth, built in storage with shelving, coving and picture rail. Measurements into bay window with stain glass windows.
- Dining / Family Area 2.82m x 2.21m
- With open fireplace with tiled hearth, coving, laminate flooring, French doors to rear and open plan into kitchen.
- Kitchen 2.82m x 2.21m
- With fully fitted range of eye and low level units with tiling between, integrated hob and oven with extractor fan, space for low level fridge and laminate flooring.
- Utility Room
- With low level units, sink unit, plumbed for washing machine, space for fridge/freezer, space for tumble dryer and tiled floor.
- First Floor Landing
- With feature stain glass window and dado rail.
- Bedroom 1 4.34m x 3.2m
- With built in wardrobes and measurements into bay window.
- Bedroom 2 4.11m x 3.12m
- With feature wall panelling.
- Bedroom 3 2.16m x 1.98m
- Bathroom
- Suite comprising fully tiled walk in shower cubicle, bath, wash hand basin with tiled splash back, extractor fan, recessed lights and wooden flooring. Separate wc.
- EXTERIOR FEATURES
- Screened area and parking to front leading to tarmac driveway. Fully enclosed to rear with feature decked patio area. Mature garden laid in lawn with selection of trees, plants and shrubs. Outside light.
- Garden Room 3.84m x 2.87m
- With French doors, light and power.
- Garage 6.02m x 2.82m
- With roller door, light and power.
- Fuel Store 2.92m x 1.04m
- Estimated Domestic Rates Bill £1,127.46. Tenure To Be Confirmed.


