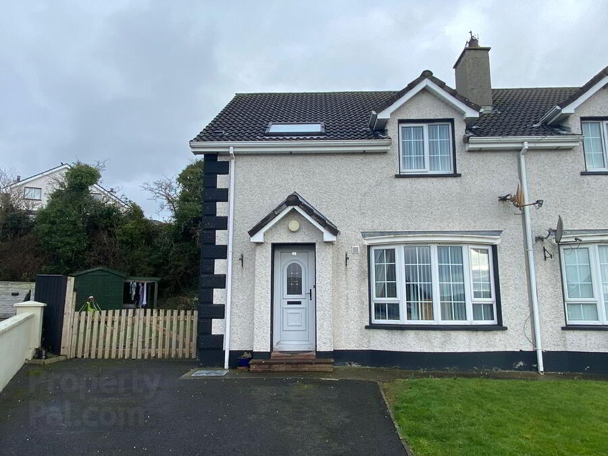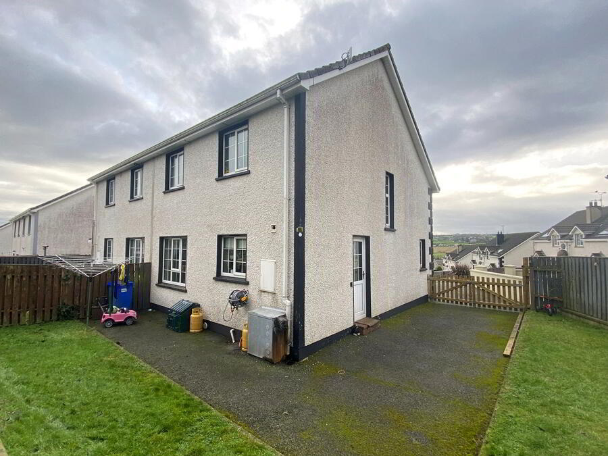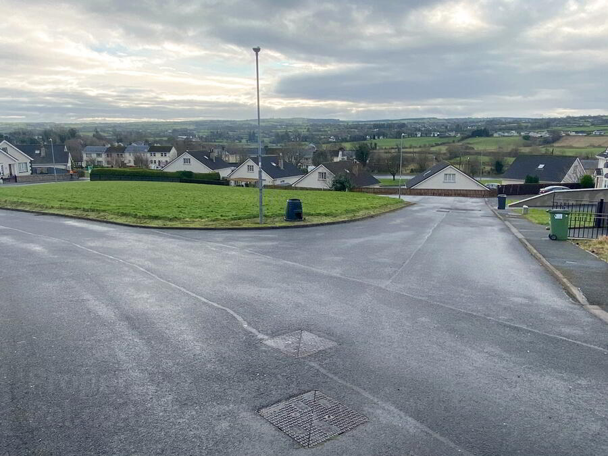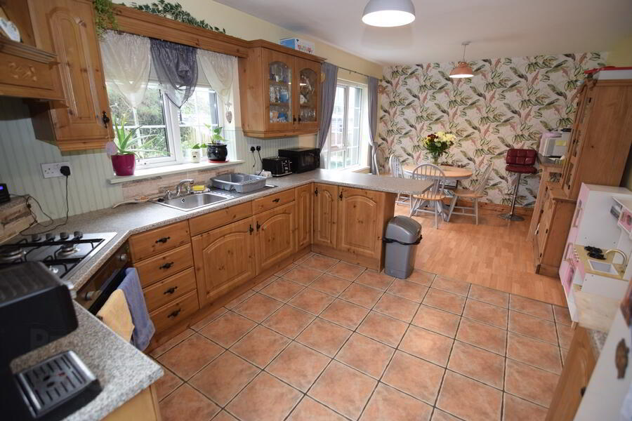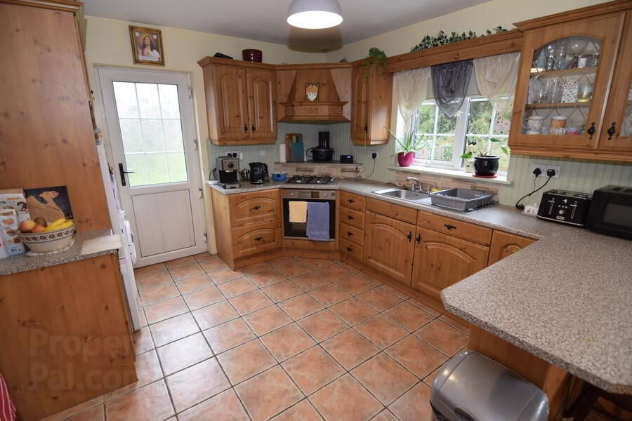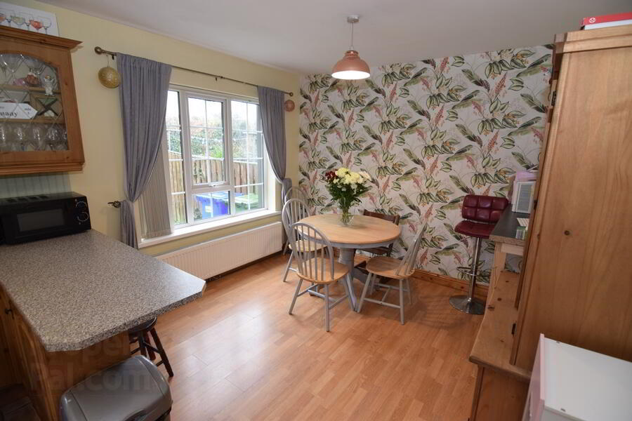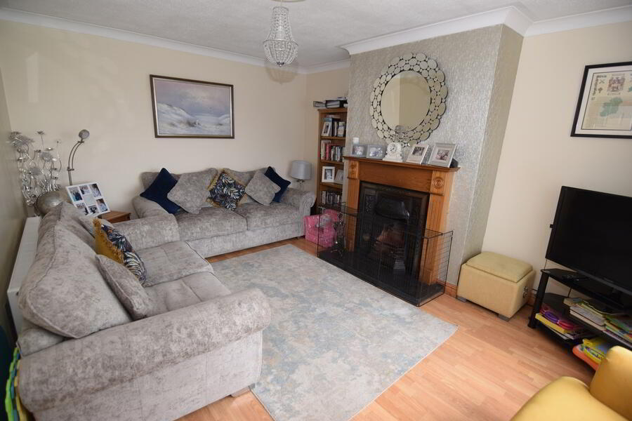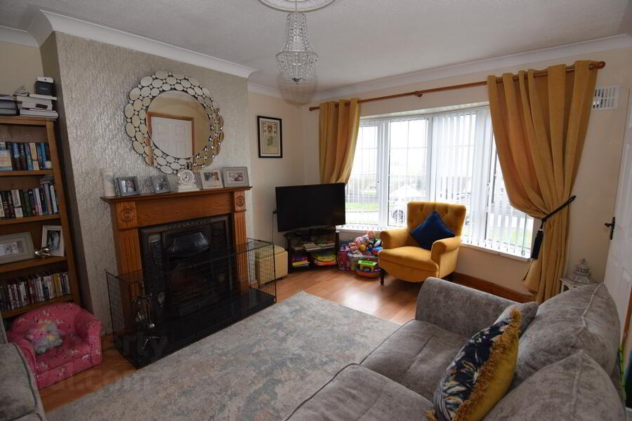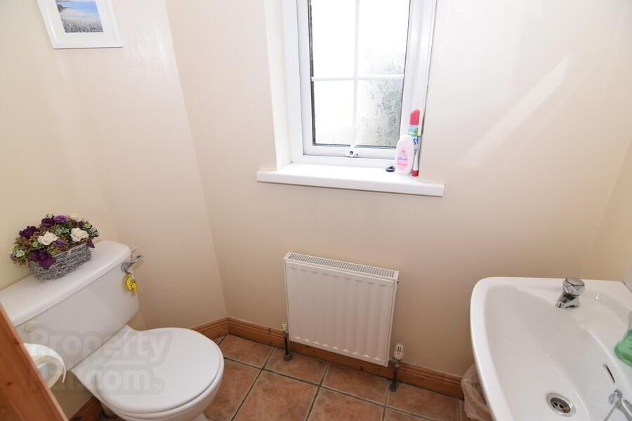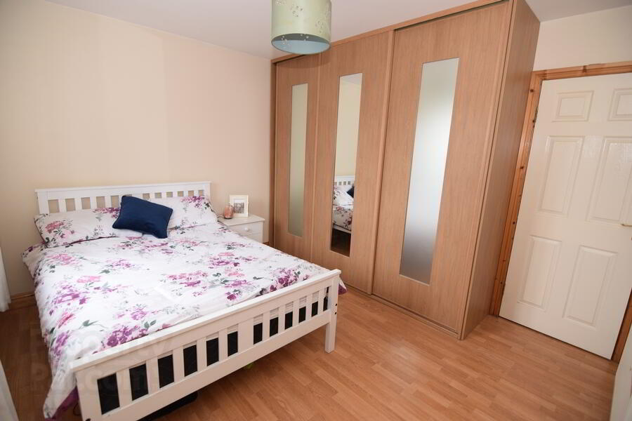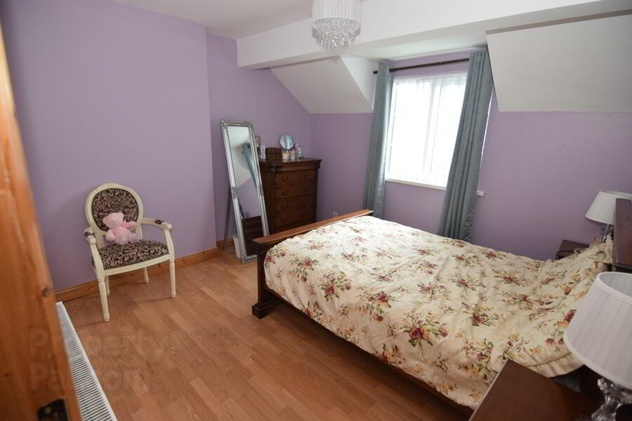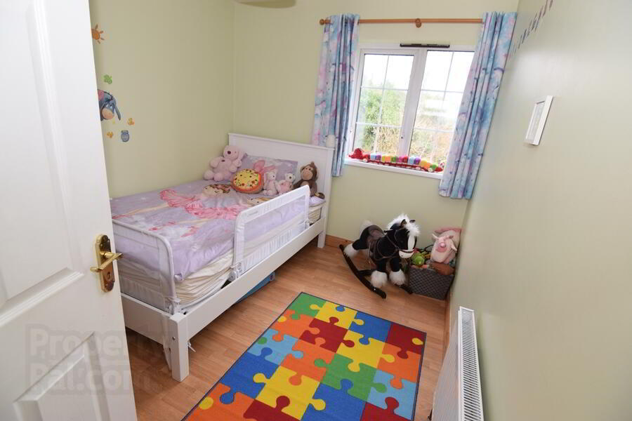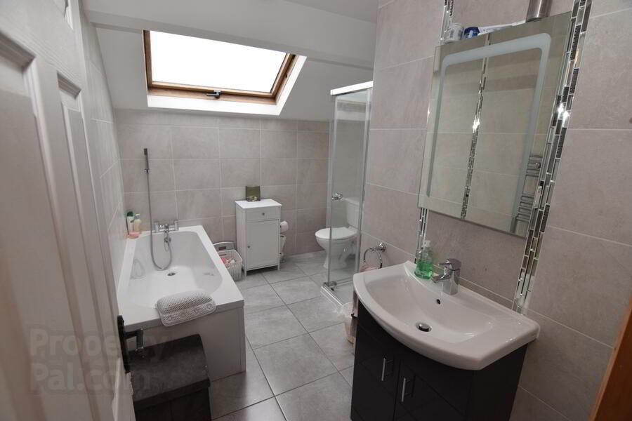21 Caislean Court,
Castlefin, F93AX98
3 Bed Semi-detached House
Price €178,000
3 Bedrooms
1 Bathroom
Property Overview
Status
For Sale
Style
Semi-detached House
Bedrooms
3
Bathrooms
1
Property Features
Tenure
Not Provided
Property Financials
Price
€178,000
Stamp Duty
€1,780*²
Property Engagement
Views Last 7 Days
46
Views Last 30 Days
259
Views All Time
1,359
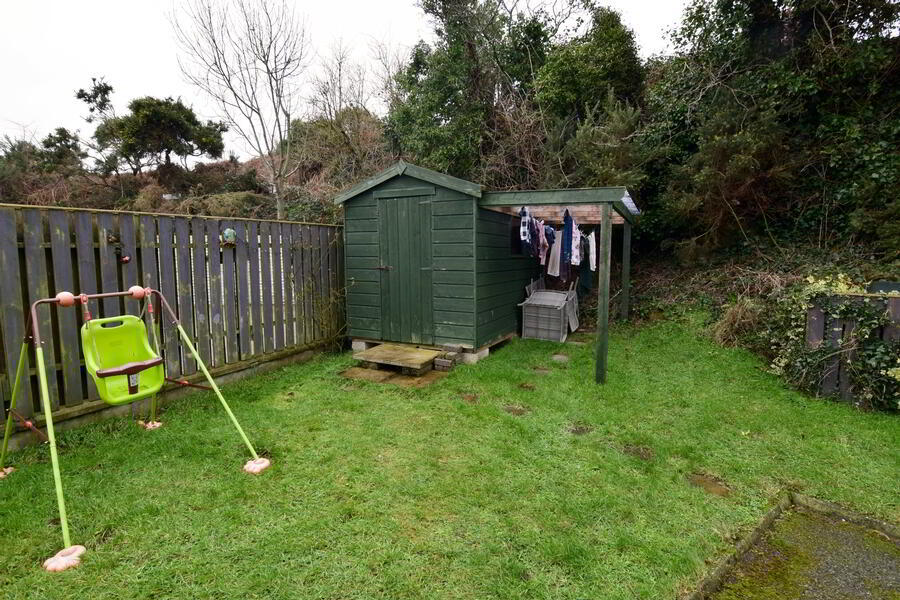 Presented in first class condition is this 3 bedroom semi-detached family home. This lovely property, located on the outskirts of Castlefinn is on an elevated site with a scenic rural outlook across the Finn Valley. Downstairs accommodation comprises the living room with a bow window, kitchen/dining area and a downstairs wc. There are 3 bedrooms upstairs and a recently renovated bathroom. A stira ladder to the attic gives easy access to additional storage - the area is mostly floored. To the rear is a private enclosed garden that comes complete with a garden shed and a covered area for the washing line. Castlefinn is very centrally located with a number of amenities and is within easy reach of Ballybofey, Letterkenny and Lifford. Viewings by appointment please.
Presented in first class condition is this 3 bedroom semi-detached family home. This lovely property, located on the outskirts of Castlefinn is on an elevated site with a scenic rural outlook across the Finn Valley. Downstairs accommodation comprises the living room with a bow window, kitchen/dining area and a downstairs wc. There are 3 bedrooms upstairs and a recently renovated bathroom. A stira ladder to the attic gives easy access to additional storage - the area is mostly floored. To the rear is a private enclosed garden that comes complete with a garden shed and a covered area for the washing line. Castlefinn is very centrally located with a number of amenities and is within easy reach of Ballybofey, Letterkenny and Lifford. Viewings by appointment please.Ground Floor
- Living Room
- Open Fireplace with timber surround.
Bow window to the front.
Oak Laminate timber floor.
Centre light with ceiling rose.
Coving.
1 radiator.
Size: 4.49m x 3.58m - Kitchen/Dining
- Pine effect high and low level units.
Stainless steel sink with drainer overlooking rear garden.
Tiled floor.
Oven, hob and extractor included,
Dining area - oak laminate floor.
Large window overlooking garden.
2 ceiling lights.
Radiator.
Size: 6.27m x 3.26m - Downstair WC
- White WC and WHB.
Tiled floor.
Window to the side.
Centre light.
Radiator.
Size: 1.88m x 0.98m
First Floor
- Bedroom 1
- Oak laminate floor.
Window to the front.
Radiator.
Ceiling light.
Large built in wardrobe.
Size: 3.4m x 3.28m - Bedroom 2
- Oak laminate floor.
Large wardrobe and sliding doors.
Window to the rear.
Radiator.
Ceiling light.
Size: 3.57m x 3.28m - Bedroom 3
- Oak laminate floor.
Window to the rear.
Radiator.
Ceiling light.
Size: 3.26m x 2.58m - Bathroom
- White bath, WC and WHB.
Shower cubicle with Triton T90 unit.
Tiled floor and walls.
Large velux window.
Size: 3.25m (max) x 2.54m

