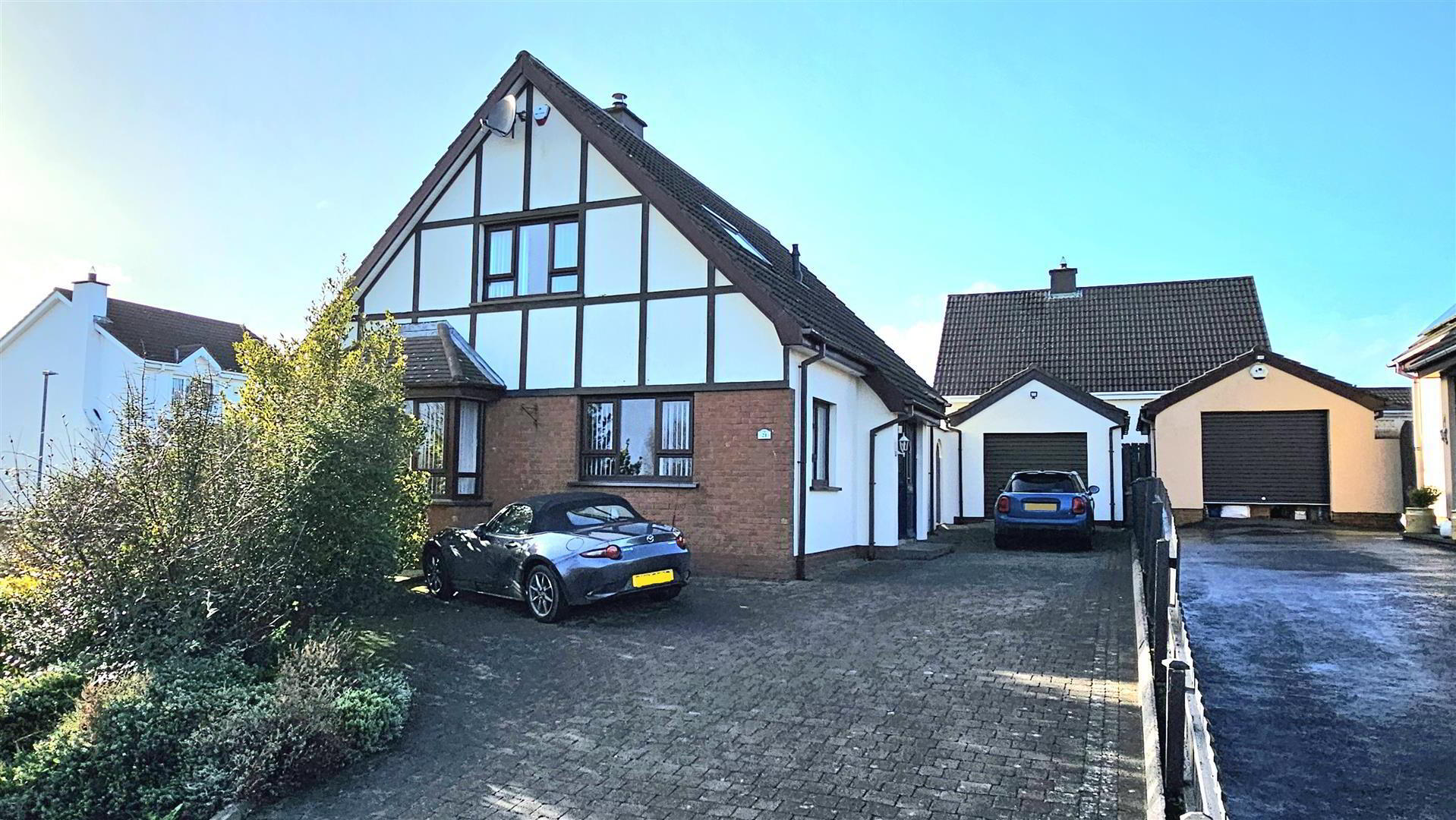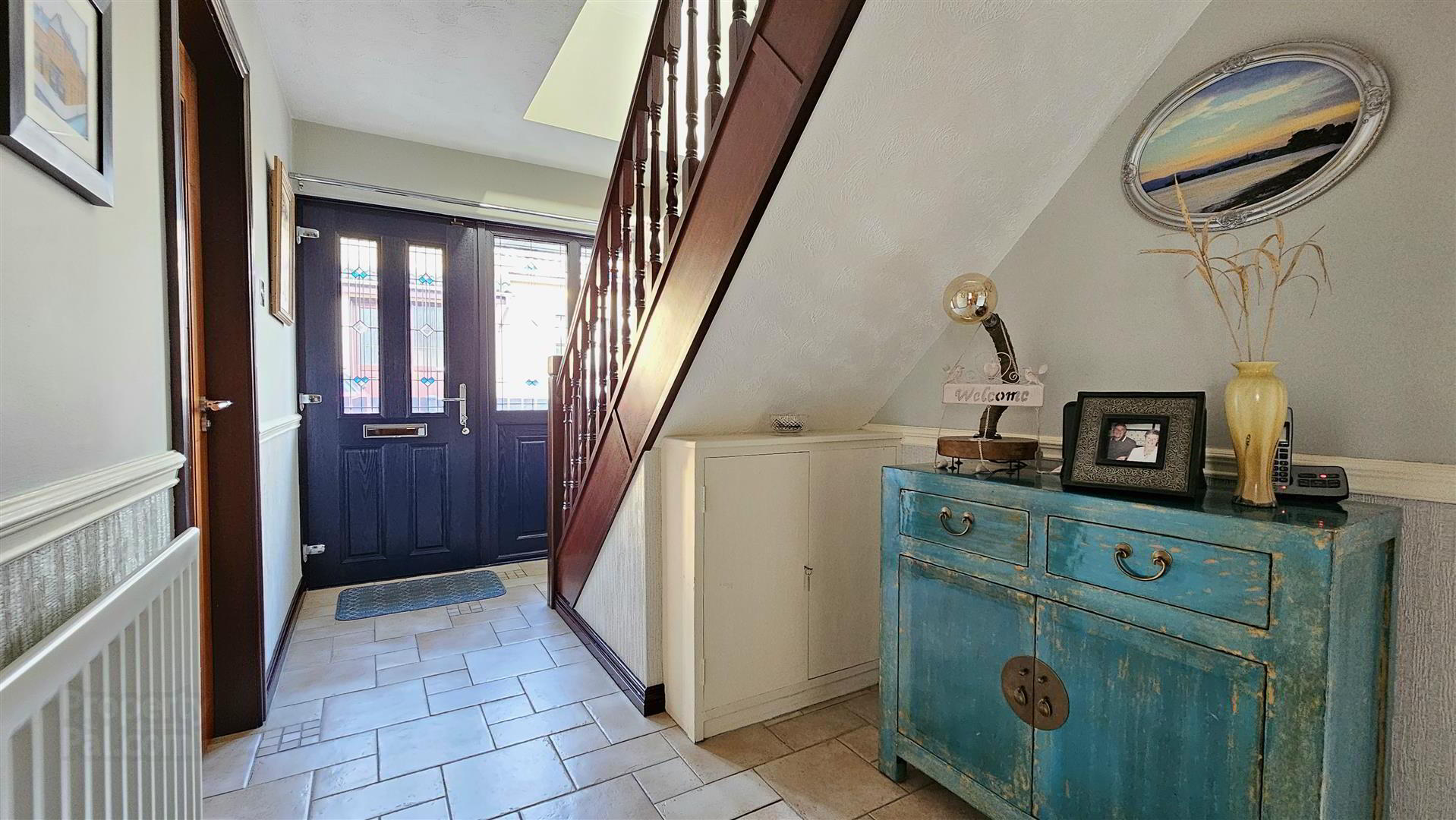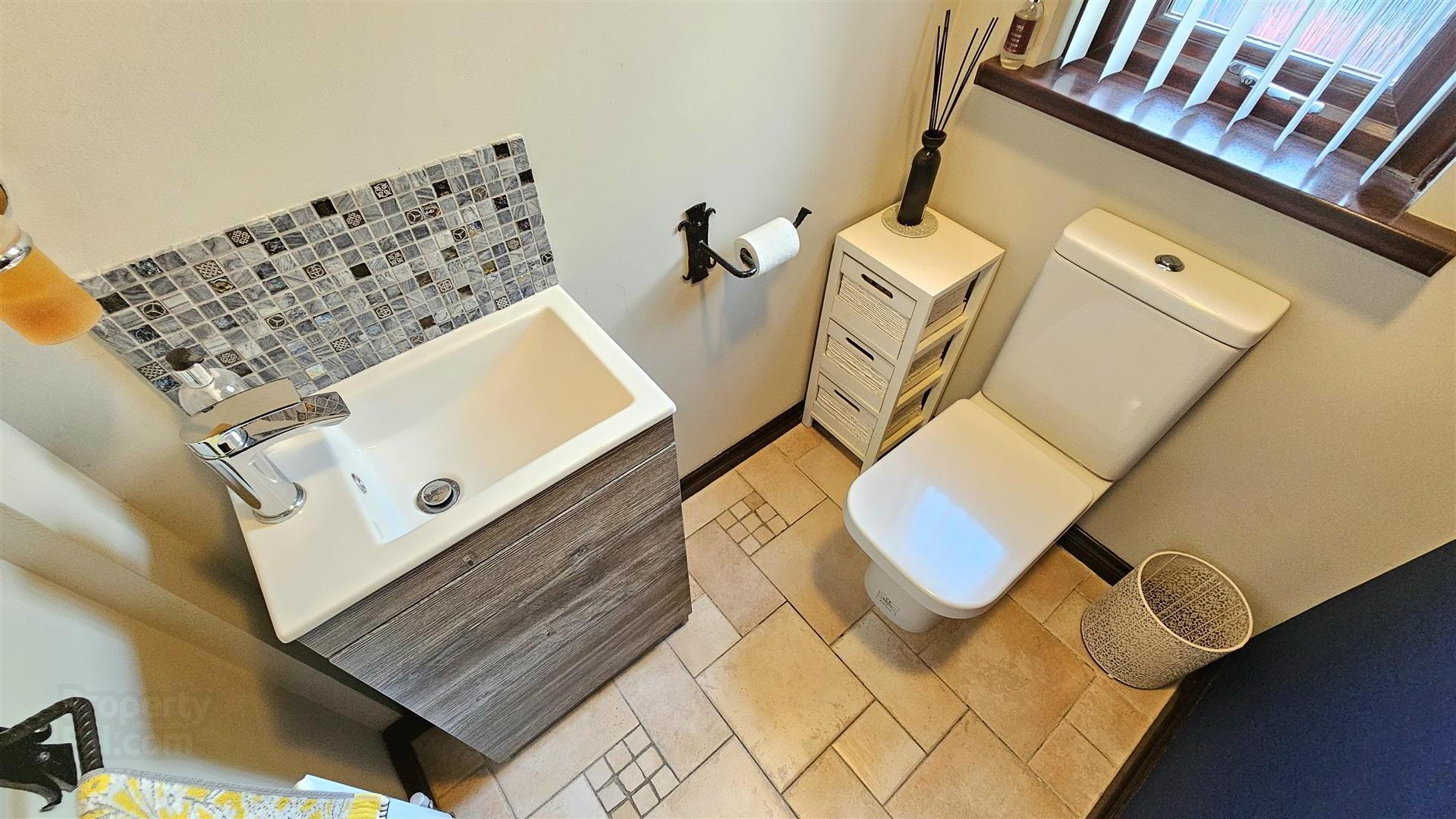


21 Broadlands Gardens,
Carrickfergus, BT38 7BJ
3 Bed Detached House
Offers Around £238,950
3 Bedrooms
3 Bathrooms
2 Receptions
Property Overview
Status
For Sale
Style
Detached House
Bedrooms
3
Bathrooms
3
Receptions
2
Property Features
Tenure
Leasehold
Broadband
*³
Property Financials
Price
Offers Around £238,950
Stamp Duty
Rates
£1,292.13 pa*¹
Typical Mortgage
Property Engagement
Views All Time
154

Features
- Detached house
- Flexible family accommodation comprising three/four bedrooms
- Master bedroom incorporates built in slide robes
- En suite shower room with contemporary white suite
- 17' lounge with solid wood flooring, bay window and wooden surround fireplace
- Double doors from lounge to kitchen diner & double doors from kitchen diner to rear garden
- Separate family room / bedroom four
- 19' kitchen diner with an extensive range of modern shaker units and granite worktops & upstands
- Utility room and downstairs Wc
- Enclosed gardens at the rear, driveway providing parking for four cars and a detached matching garage
Flexible family accommodation comprising three/four bedrooms
Master bedroom incorporates built in slide robes
En suite shower room with contemporary white suite
17' lounge with solid wood flooring, bay window and wooden surround fireplace
Double doors from lounge to kitchen diner
Separate family room / bedroom four
19' kitchen diner with an extensive range of modern shaker units and granite worktops & upstands
Double doors from kitchen diner to rear garden
Family bathroom with a white suite
Utility room and downstairs Wc
Gas heating system & double glazed windows
Enclosed gardens at the rear
Driveway providing parking for four cars and a detached matching garage
Convenient location close to all amenities
Well presented throughout
Viewing essential
- .
- New to the market... further details and measurements to follow
THINKING OF SELLING ?
ALL TYPES OF PROPERTIES REQUIRED
CALL US FOR A FREE NO OBLIGATION VALUATION
UPS CARRICKFERGUS
T: 028 93365986
E:[email protected]



