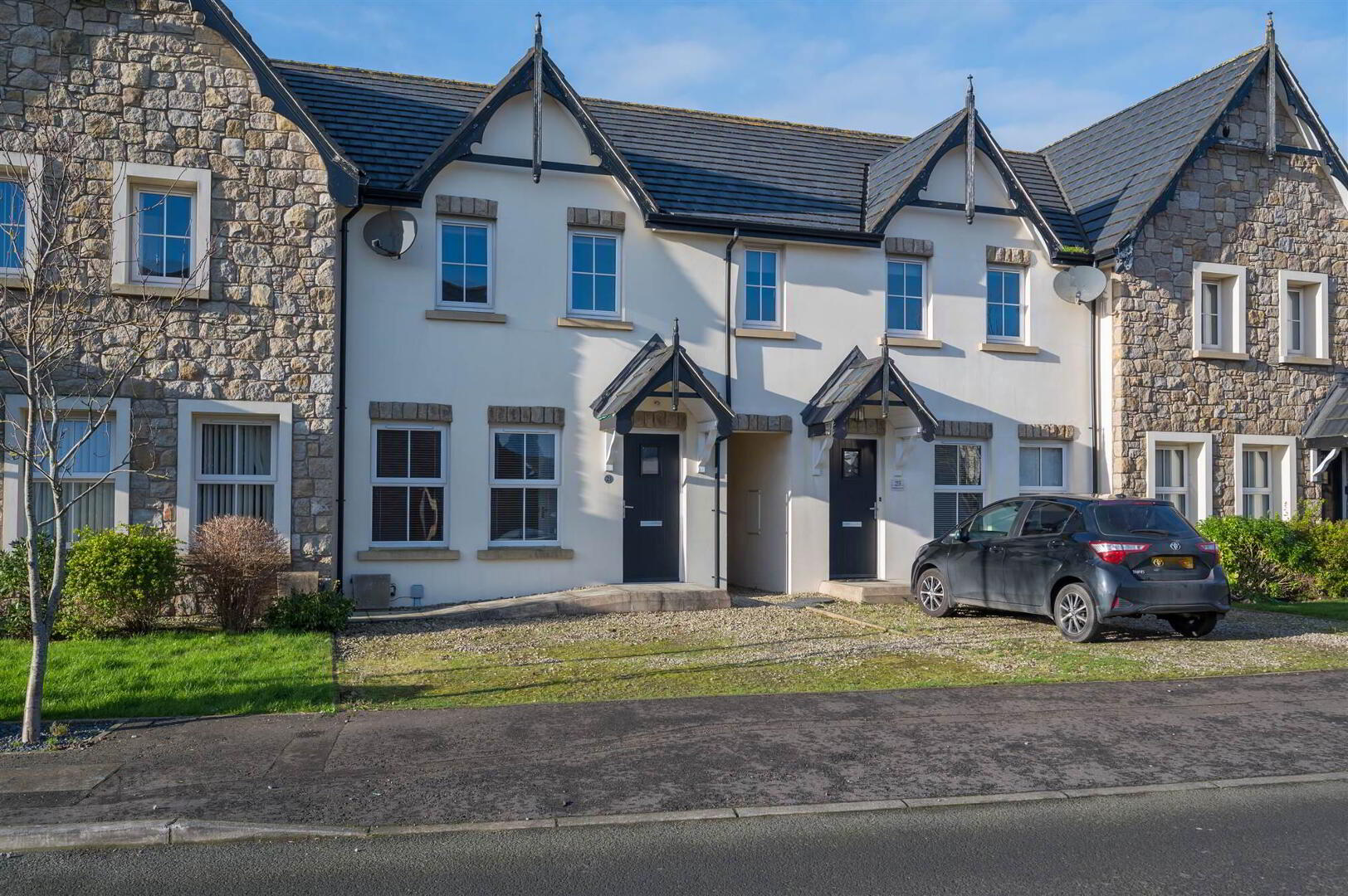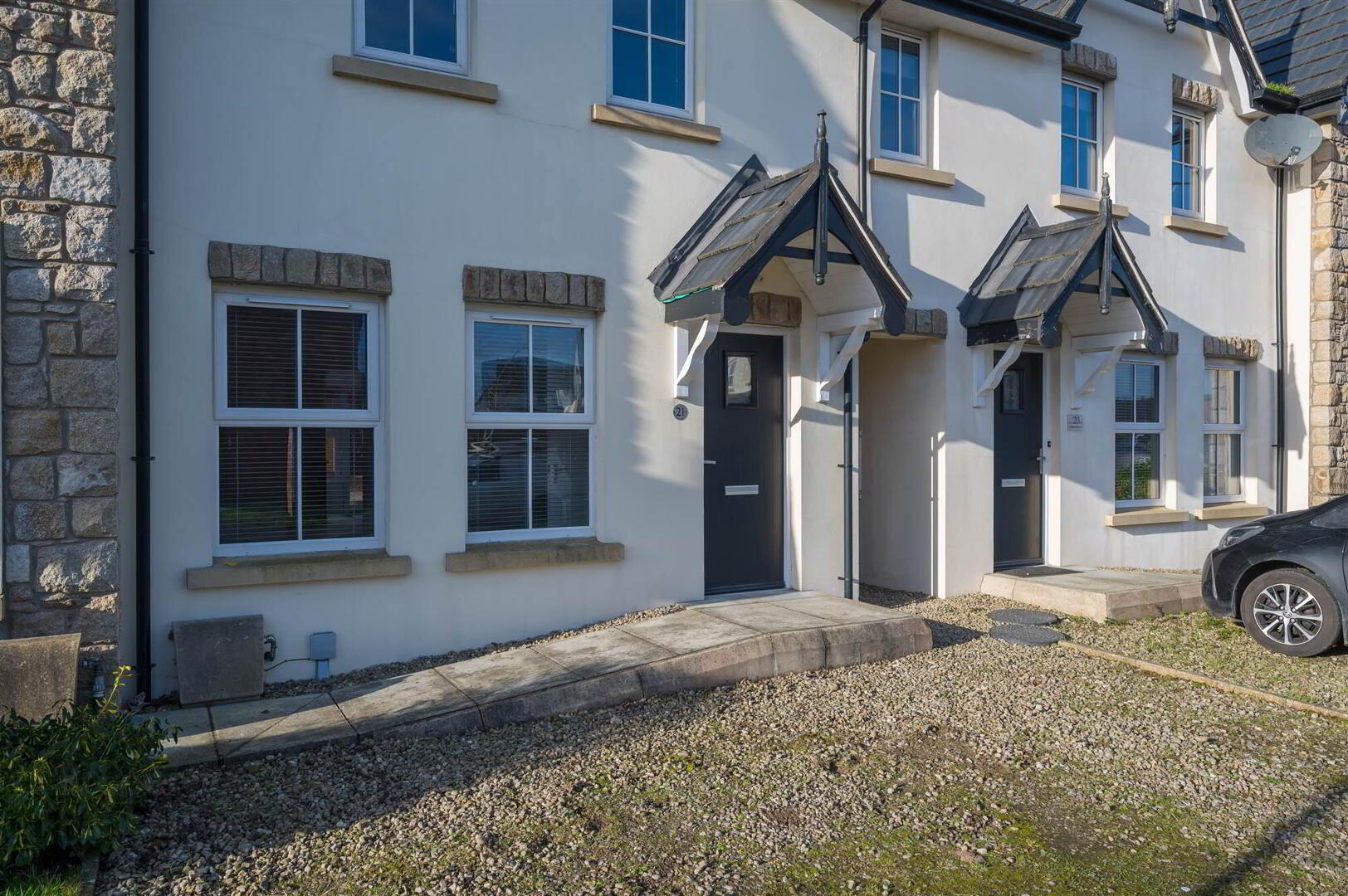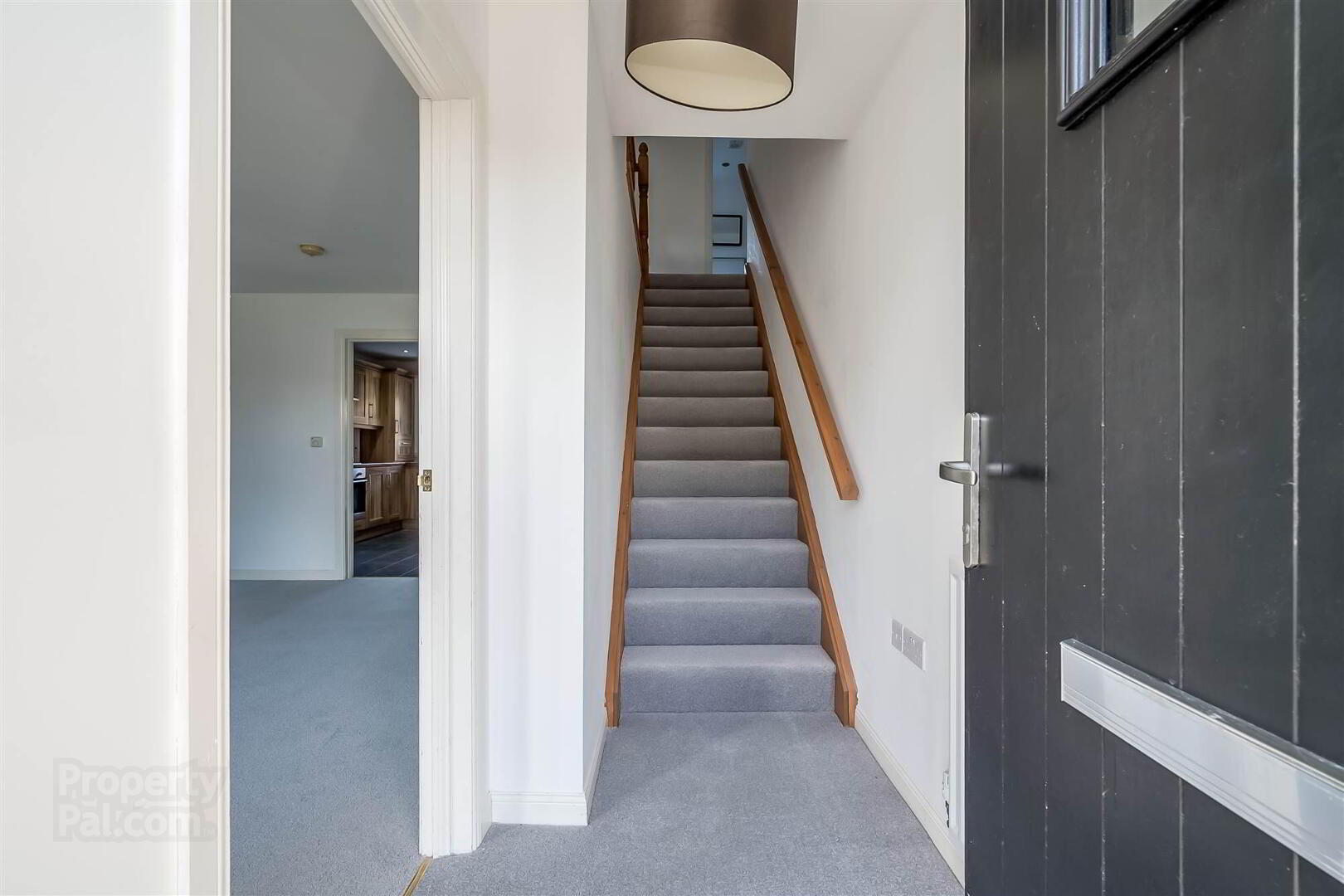


21 Bridgelea Avenue,
Conlig, Newtownards, BT23 7HX
3 Bed Mid Townhouse
Offers Over £159,950
3 Bedrooms
1 Reception
Property Overview
Status
For Sale
Style
Mid Townhouse
Bedrooms
3
Receptions
1
Property Features
Tenure
Not Provided
Energy Rating
Heating
Gas
Broadband
*³
Property Financials
Price
Offers Over £159,950
Stamp Duty
Rates
£1,005.07 pa*¹
Typical Mortgage

Features
- Modern, cottage style Townhouse
- Located in the ever popular Bridgelea development, just off the Green Road
- Three well-proportioned bedrooms
- Living room with dual aspect outlook & feature fireplace
- Kitchen with range of appliances, open to: dining area and Sunroom
- Downstairs W.C / Cloakroom
- Family bathroom on first floor
- GFCH / double glazing throughout
- Off-street parking for two vehicles
- Fully enclosed, south facing rear garden with summerhouse, ideal for multiple uses. (With power + light)
- Conveniently located on the outskirts of Bangor; Within proximity to various local amenities plus several nurseries & schools
- Ideal for commuters, offering ease of access to Belfast, Bangor and Newtownards
- No onward chain
Set back from the road, this aspect is complimented by off street parking and a fully enclosed, south facing rear garden. Internally, the property offers bright, spacious, and well-proportioned accommodation briefly comprising; good sized living room, an open plan kitchen – dining/living leading to sunroom plus cloaks WC. On the first floor are three well-proportioned bedrooms plus bathroom. Recently re-decorated throughout, the property leaves the eventual purchaser little to do but move in and enjoy.
Conveniently located on the outskirts of Bangor, Green Road has grown to be a highly sought after residential location due to its quality of housing, proximity to various local amenities plus several nurseries, primary schools and secondary schools. Also ideal for commuters, offering ease of access to Belfast, Bangor and Newtownards via. arterial routes.
Please note: this property is owned by a member of Templeton Robinson staff.
- Composite front door to:
Ground Floor
- ENTRANCE HALL:
- LIVING ROOM:
- 4.72m x 3.76m (15' 6" x 12' 4")
Feature fireplace with wooden surround, marble inset and hearth. - KITCHEN:
- 3.68m x 2.44m (12' 1" x 8' 0")
Modern range of high and low level units, worksurfaces. Single drainer stainless steel sink unit with mixer taps. Underbench oven, 4 ring gas hob and extractor above. Tiled splashback. Space for fridge/freezer. Plumbed for washing machine and dishwasher. Housing for gas boiler. Tiled flooring. Spotlights. Open plan to dining and living areas. - LIVING/DINING AREA:
- 5.03m x 2.34m (16' 6" x 7' 8")
uPVC double doors to rear. - DOWNSTAIRS W.C.:
- Pedestal wash hand basin with mixer tap. Dual flush W.C.
First Floor
- LANDING:
- Access to roofspace. Large storage cupboard with shelving.
- PRINCIPAL BEDROOM
- 4.42m x 3.63m (14' 6" x 11' 11")
Outlook to rear. - BEDROOM (2):
- 4.01m x 2.64m (13' 2" x 8' 8")
Outlook to front. - BEDROOM (3):
- 2.44m x 2.36m (8' 0" x 7' 9")
Built in wardrobe space - BATHROOM:
- White suite comprising: dual flush W.C. Pedestal wash hand basin with mixer taps. Panelled bath with mixer taps, thermostatic shower and shower screen. Spotlights.
Outside
- Front: Parking for two vehicles.
Rear: Enclosed south facing rear garden laid in pebble stone and raised decking. Flower beds. Bin storage space. Outside tap. Large summerhouse with power + light, ideal for socialising or workspace.
Directions
Travelling along the Green Road, turn left onto Bridgelea Avenue. Number 21 is positioned on the left hand side.




