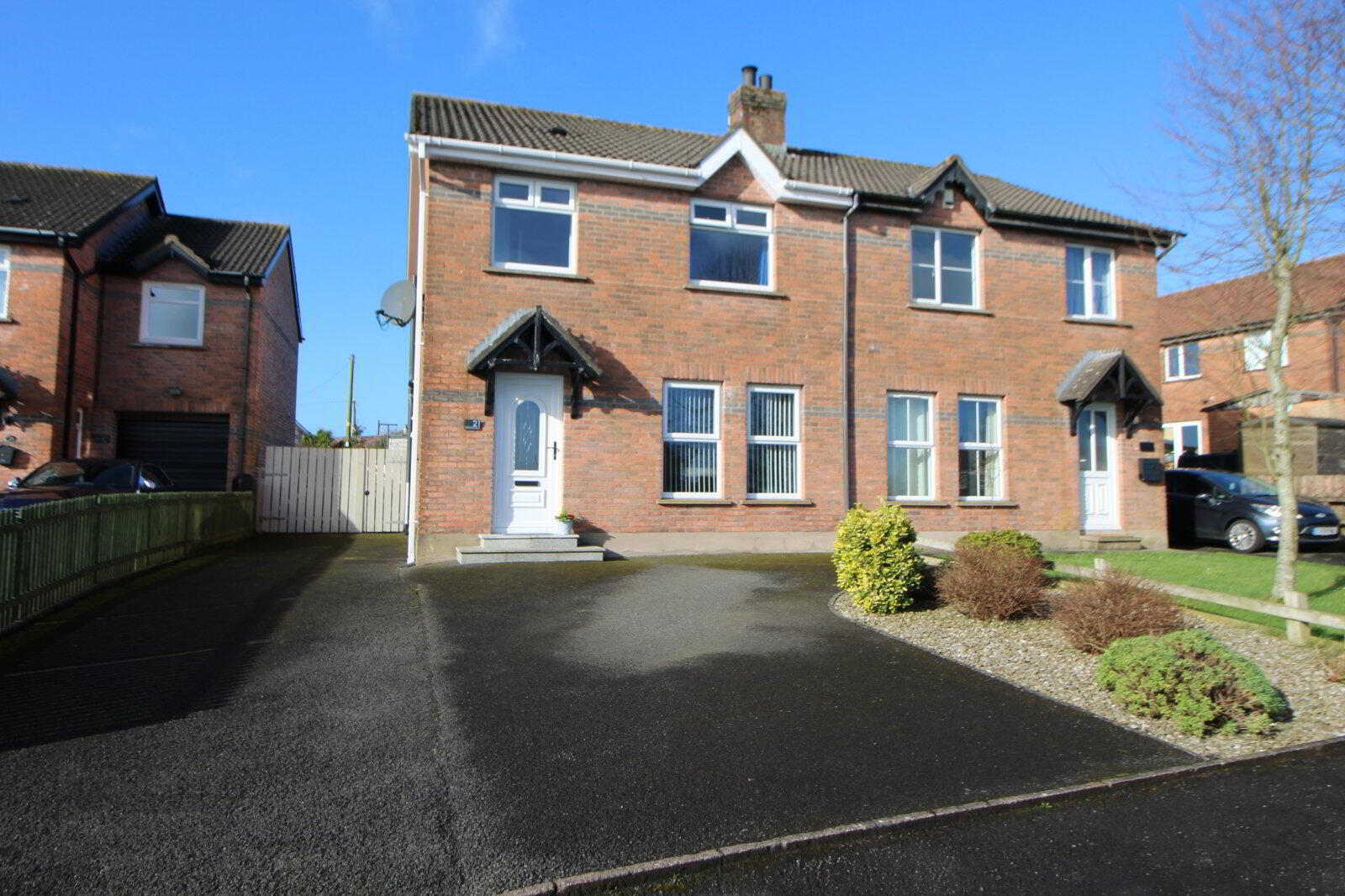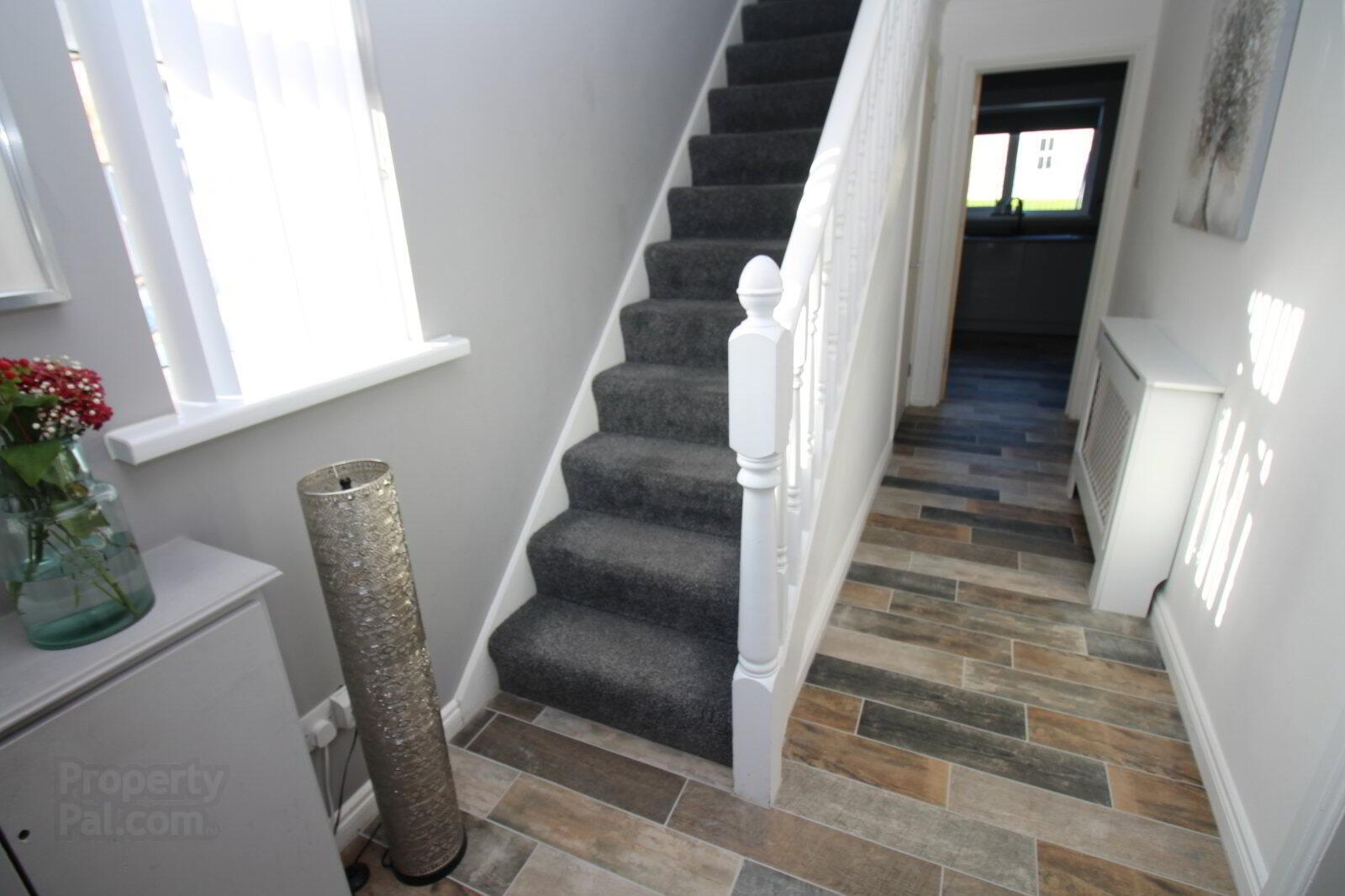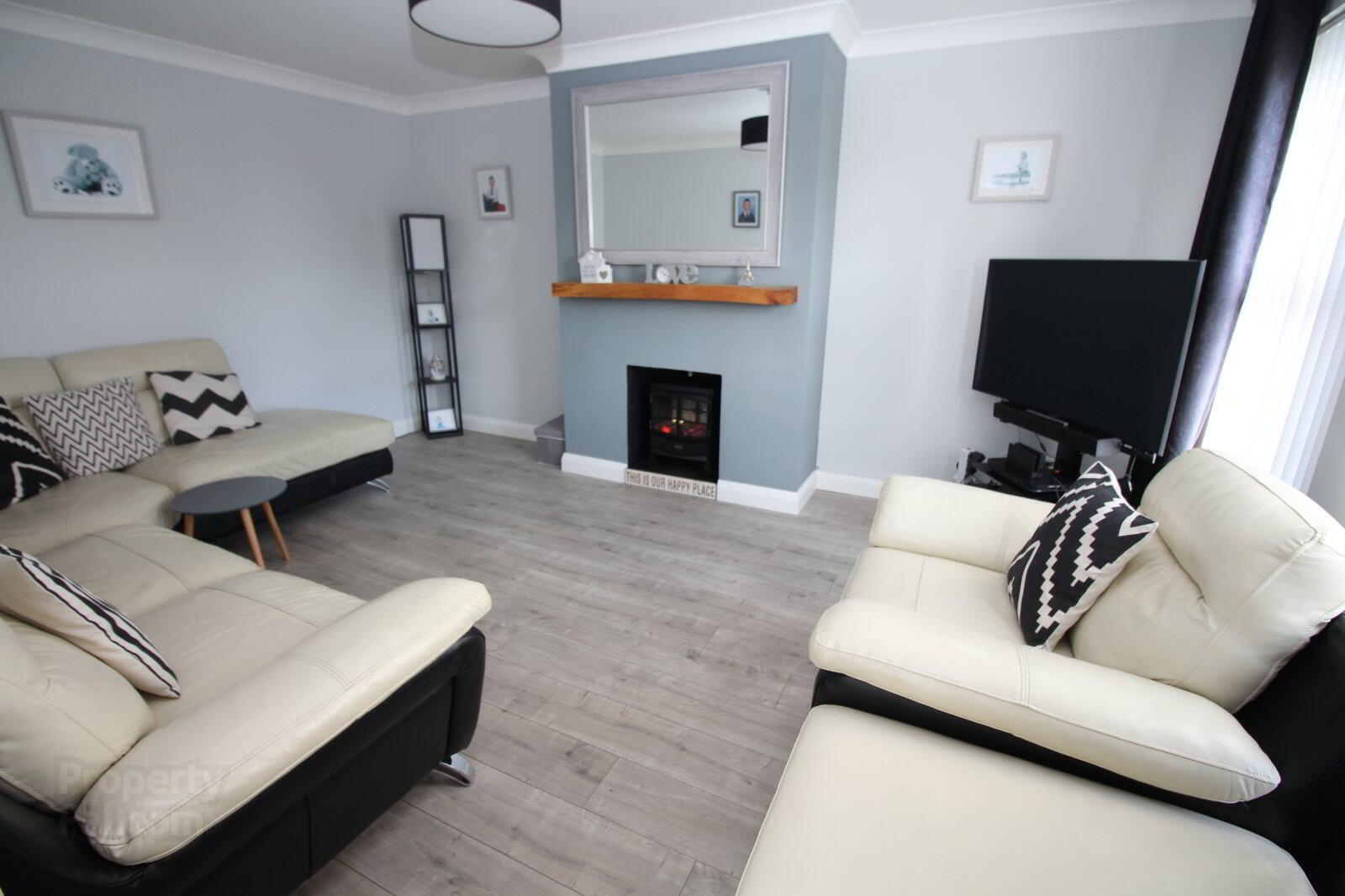


21 Brackenberg Road,
Ballycarry, Carrickfergus, BT38 9HX
3 Bed Semi-detached House
Offers Around £168,500
3 Bedrooms
1 Bathroom
1 Reception
Property Overview
Status
For Sale
Style
Semi-detached House
Bedrooms
3
Bathrooms
1
Receptions
1
Property Features
Tenure
Not Provided
Energy Rating
Broadband
*³
Property Financials
Price
Offers Around £168,500
Stamp Duty
Rates
£930.33 pa*¹
Typical Mortgage

Features
- Stunning Semi Detached Property
- Contemporary Fitted Kitchen/Diner
- Three Bedrooms
- Deluxe Four Piece Bathroom Suite
- Oil Fired Central Heating System
- Recently Installed Double Glazed Windows
- Extensive Rear Garden
- Large Workshop / Driveway Parking
Beautifully presented semi detached property finished to an exceptional standard both internally and externally. All in all an early internal viewing will not disappoint.
A credit to its present owners this ideal starter home comprises spacious lounge, contemporary fitted kitchen/diner, three bedrooms and a deluxe four piece white bathroom suite. With many additional features including an oil fired central heating system, recently installed double glazed windows, new external guttering and internal doors. Externally there is an extensive rear garden with large workshop benefiting from light and power points and driveway parking.
- Entrance Hall
- Recently laid block tiled floor. Understair storage. PVC front door.
- Lounge
- 4.7m x 3.5m (15'5" x 11'6")
Laminate wooden floor. Electric fire. - Kitchen/Dining Area
- 5.5m x 2.97m (18'1" x 9'9")
Modern range of fitted high gloss units. Frankie single drainer sink unit with mixer tap. Built in Induction hob, eye level oven and grill. Extractor fan. Integrated fridge/freezer and dishwasher. Spotlights. Block tiled floor. PVC double glazed back door. - First Floor Landing
- Bedroom 1
- 3.66m x 3.4m (12'0" x 11'2")
Fitted mirrored robes with sliding doors. - Bedroom 2
- 3.45m x 3.43m (11'4" x 11'3")
- Bedroom 3
- 2.5m x 2.36m (8'2" x 7'9")
- Bathroom
- Deluxe four piece white suite comprising bath, separate shower cubicle with wall mounted Triton electric shower, vanity unit and low flush wc. Heated towel rail. PVC wall panelling and ceiling with spotlights.
- Front Garden
- Laid in lawn.
- Extensive Rear Garden
- Large rear garden laid in lawn with paved patio area and small stones.
- Workshop/Summer House
- 7.24m x 3.43m (23'9" x 11'3")
French doors. Light, power and water supply. - Driveway Parking
- CUSTOMER DUE DILIGENCE
- As a business carrying out estate agency work, we are required to verify the identity of both the vendor and the purchaser as outlined in the following: The Money Laundering, Terrorist Financing and Transfer of Funds (Information on the Payer) Regulations 2017 - https://www.legislation.gov.uk/uksi/2017/692/contents To be able to purchase a property in the United Kingdom all agents have a legal requirement to conduct Identity checks on all customers involved in the transaction to fulfil their obligations under Anti Money Laundering regulations. We outsource this check to a third party and a charge will apply of £20 + Vat for each person.







