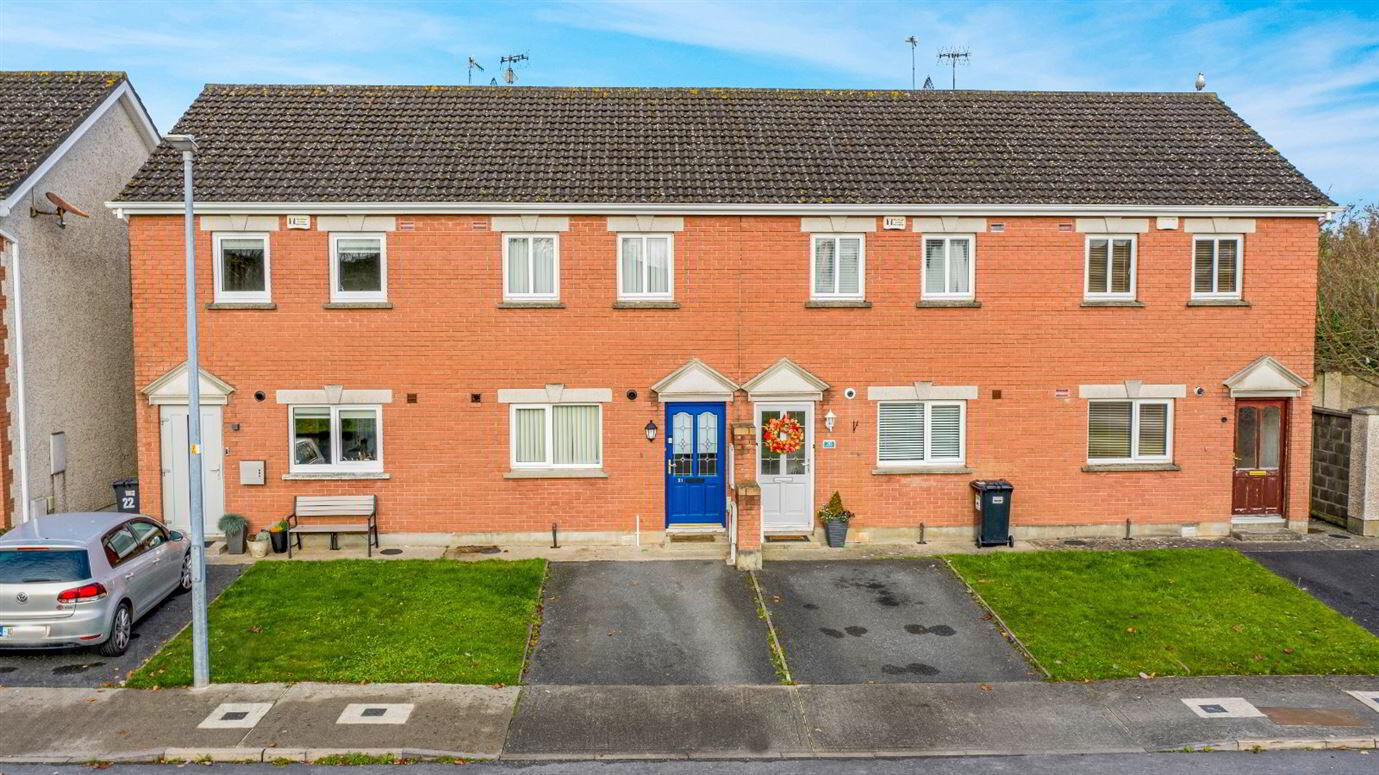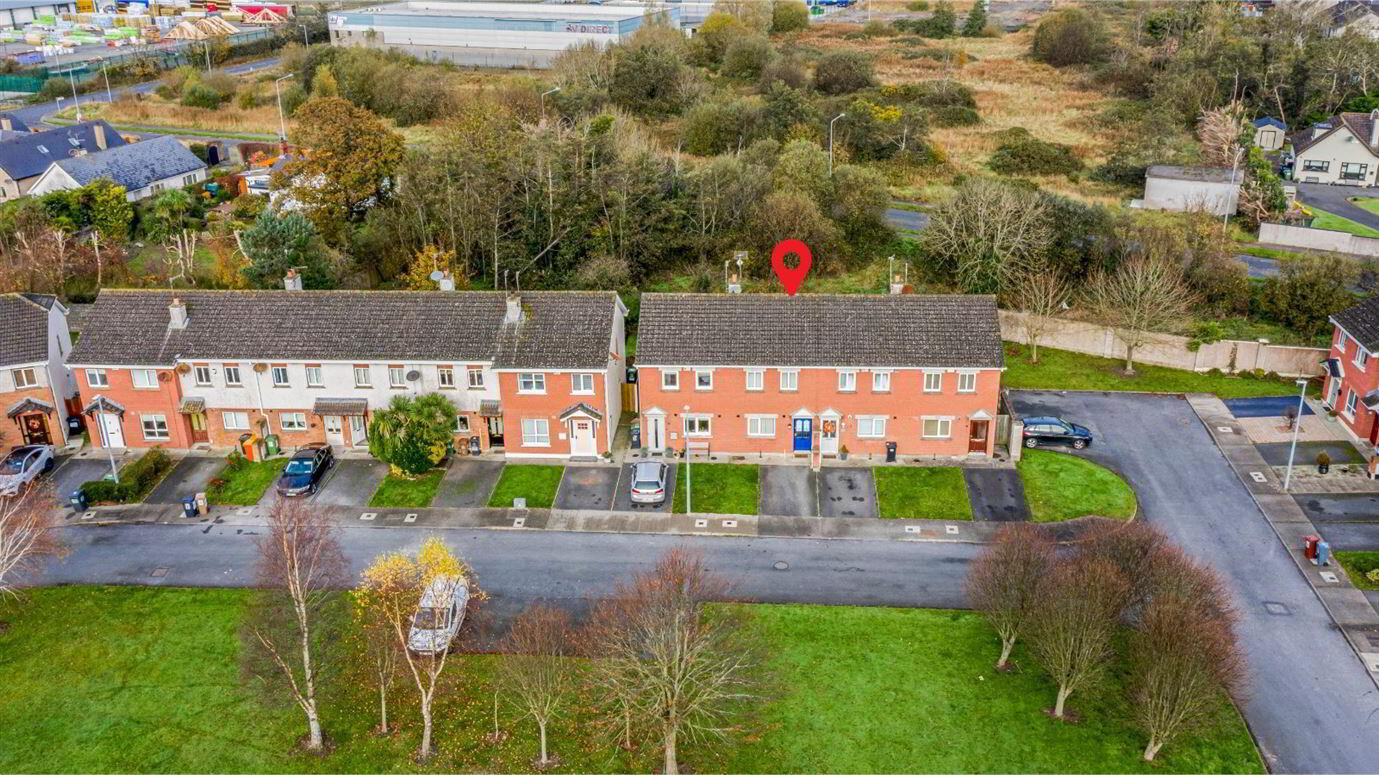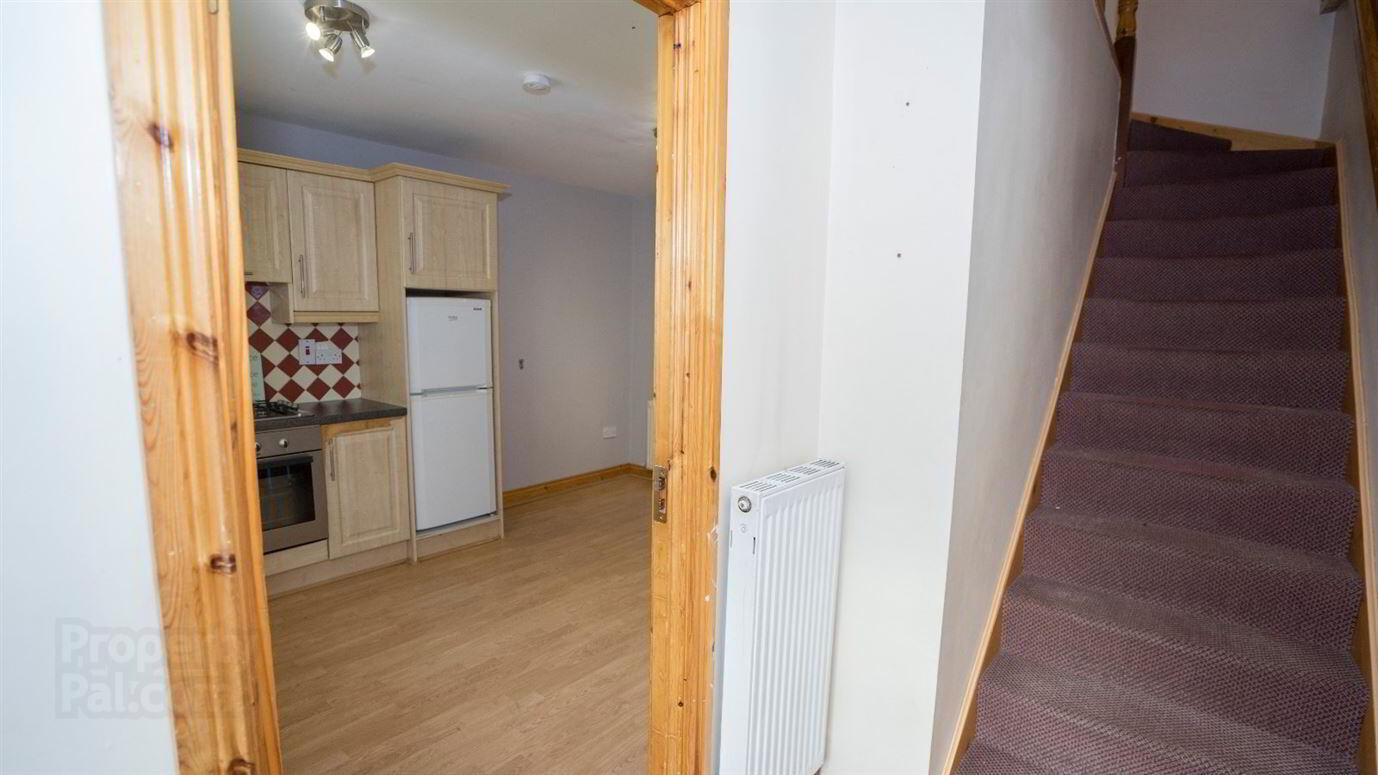


21 Beaupark,
The Loakers, Dundalk, A91TCX4
2 Bed House
Price €220,000
2 Bedrooms
1 Bathroom
Property Overview
Status
For Sale
Style
House
Bedrooms
2
Bathrooms
1
Property Features
Tenure
Not Provided
Energy Rating

Property Financials
Price
€220,000
Stamp Duty
€2,200*²
Rates
Not Provided*¹
Property Engagement
Views Last 7 Days
40
Views Last 30 Days
292
Views All Time
330

Features
- Gas Fired Central Heating Garden to the rear of the property Wired For Alarmed Gas Heating Gas Fire In Living Room Shaker Style Kitchen Double Glazed Windows & Doors All Amenities Close By Exit 16 For The M1 Only 2.5kms Away
Welcome to 21 Beaupark, The Loakers, a charming two-bedroom home close to the highly desirable Blackrock area. This inviting property combines comfort, convenience, and a thoughtful layout to create an ideal living space.
Accommodation comprises kitchen cum diner, featuring ample under-stair storage and double doors leading into the living room. With a gas fire set in a focal fireplace and sliding patio doors that fill the room with natural light, the living space is both cosy and bright. Upstairs, you'll find two well-appointed bedrooms and a stylishly tiled bathroom fitted with both a bath and shower. Additional storage is available in the hot press.
Outside, the rear garden is fully enclosed, with a paved patio area perfect for relaxation or outdoor entertaining. At the front, a neat lawn and driveway offer off street parkings for one car.
Key features include gas fired central heating, double-glazed windows and doors, and wiring for an alarm system. Situated just 2.5km from Exit 16 on the M1 and close to local amenities, 21 Beaupark is perfectly positioned for convenient and comfortable living.
Potential purchasers are specifically advised to verify the floor areas as part of their due diligence. Pictures/maps/dimensions are for illustration purposes only and potential purchasers should satisfy themselves of final finish and unit/land areas. Please note we have not tested any apparatus, fixtures, fittings, or services. All measurements are approximate and photographs provided for guidance only. The property is sold as seen and a purchaser is to satisfy themselves of same when bidding.
Negotiator
Paul Clarke
Hall - 2.4m x 1.2m
Kitchen - 4.6m x 3.5m
Living Dining Room - 4.4m x 3.1m
Landing - 2.9m x 2.0m
Bedroom 1 - 2.3m x 4.4m
Bedroom 2 - 3.4m x 4.4m
Bathroom - 2.2m x 1.8m
Hotpress - 0.9m x 0.9m

Click here to view the 3D tour

