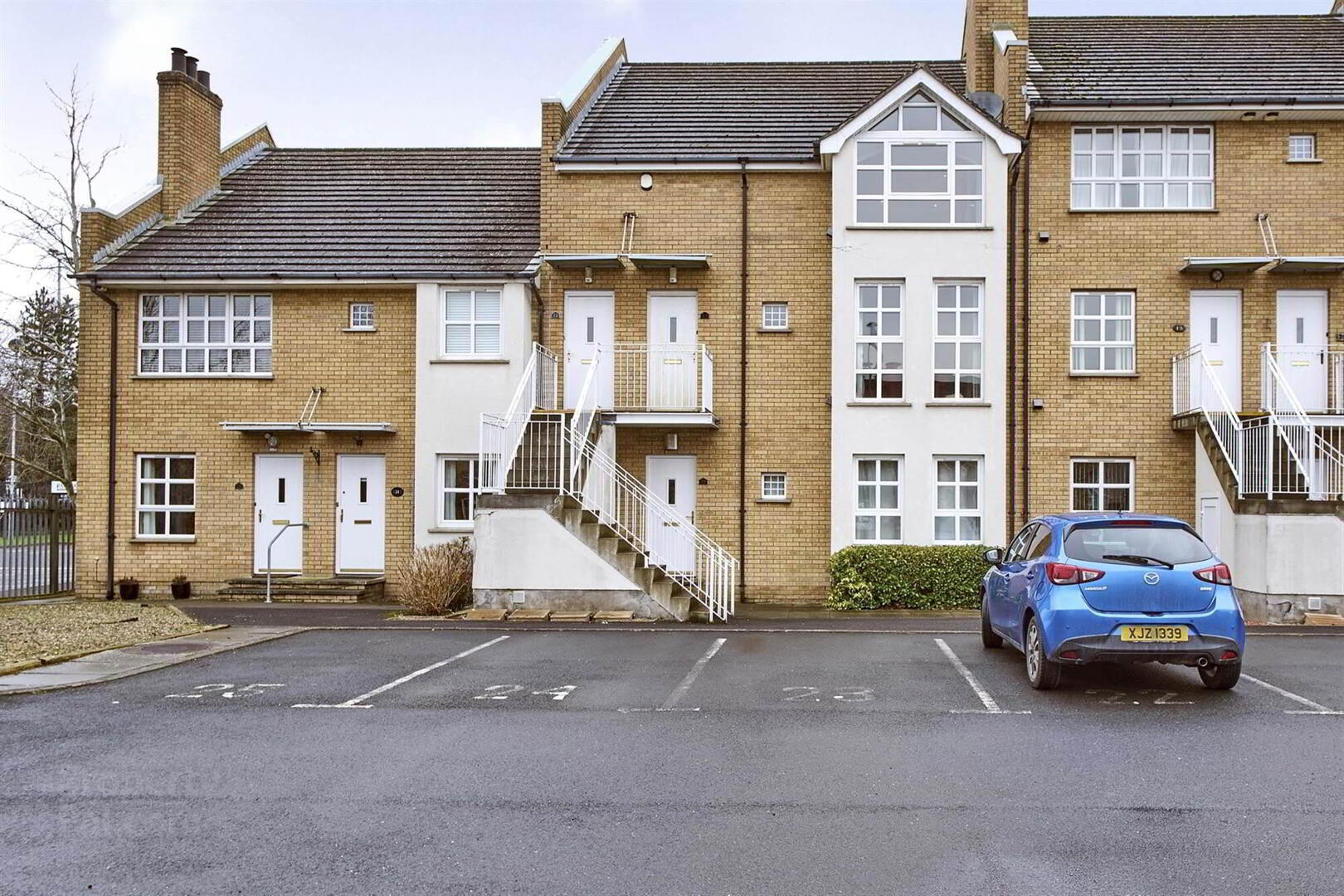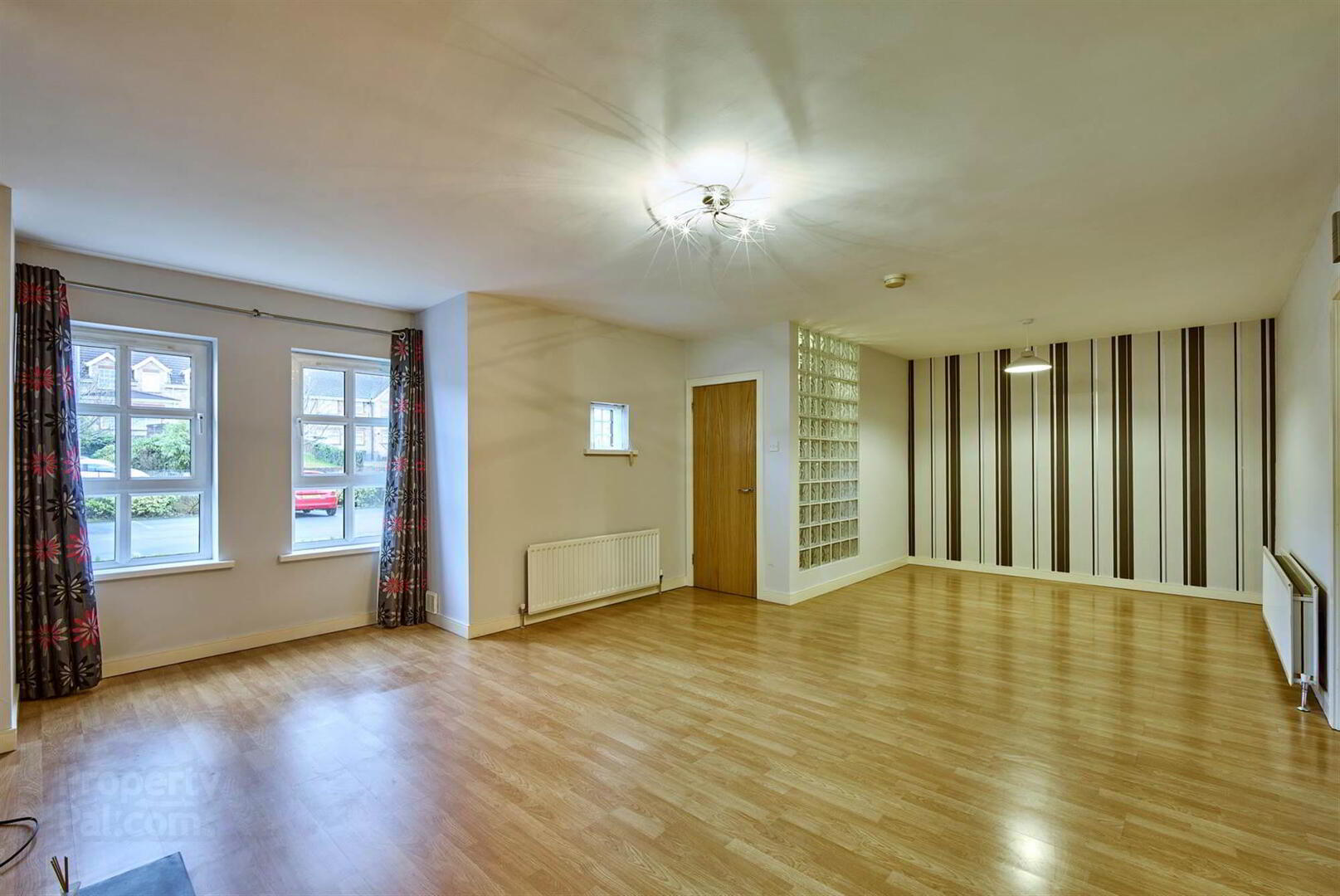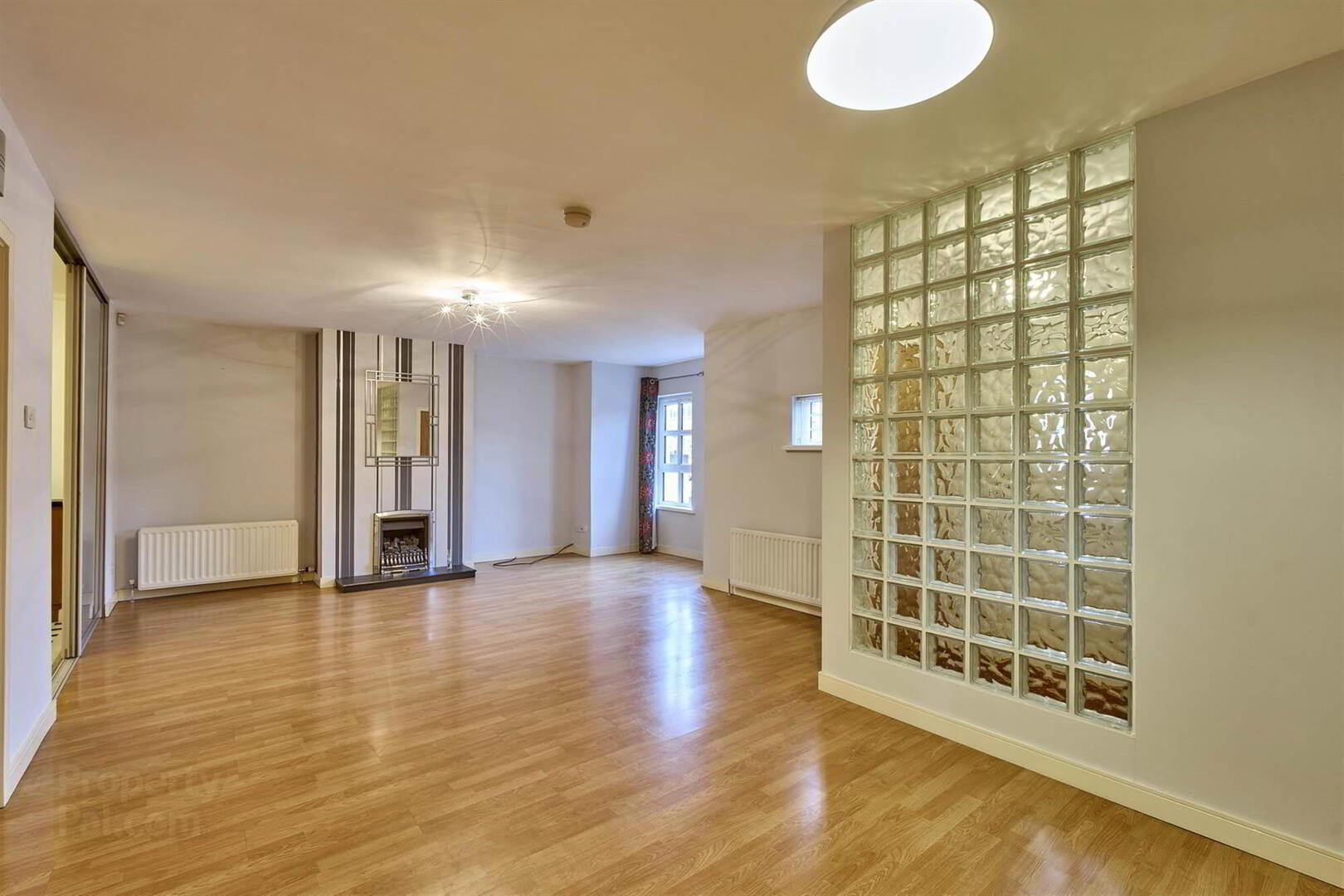


21 Ballykillaire Terrace,
Bangor, BT19 1GS
2 Bed Apartment
Offers Over £135,000
2 Bedrooms
1 Reception
Property Overview
Status
For Sale
Style
Apartment
Bedrooms
2
Receptions
1
Property Features
Tenure
Not Provided
Energy Rating
Heating
Gas
Broadband
*³
Property Financials
Price
Offers Over £135,000
Stamp Duty
Rates
£913.70 pa*¹
Typical Mortgage
Property Engagement
Views All Time
2,264

Features
- Superb Ground Floor Apartment
- Extremely Well Presented Throughout
- Spacious Lounge / Dining Room
- Cream Kitchen with Full Range of Integrated Appliances
- Two Well Proportioned Bedrooms, Principal Room with Ensuite Shower Room
- Modern White Bathroom Suite
- Double Glazed Windows / Gas Heating
- Allocated Resident Parking Space/ Ample Visitor Parking
- Communal Gardens
- No Onward Chain / Management Company £50 per month
- Convenient & Sought After Location
Only upon entering this home will one fully appreciate the standard of finish and the spacious design that this apartment has to offer. Of particular note would be the spacious living/dining room with sliding door to separate kitchen, two well proportioned bedrooms and ensuite to the principal bedroom. Externally the communal grounds are laid in lawns, allocated resident parking and ample visitor parking.
The convenience of the property speaks for itself as the main arterial routes to Belfast by road are just a stones throw away, as is Carnalea Railway Halt and local amenities. With so much on offer we anticipate strong demand, therefore early viewing is recommended.
Ground Floor
- Hardwood front door to . . .
- ENTRANCE HALL:
- Cloaks area/shelving, feature glass block wall. Door to . . .
- LIVING/DINING ROOM:
- 7.62m x 5.18m (25' 0" x 17' 0")
(at widest points). Laminate wood flooring, hole in the wall fireplace with gas fire. Sliding door to . . . . - KITCHEN:
- 3.66m x 2.13m (12' 0" x 7' 0")
Cream kitchen with excellent range of high and low level units, laminate work surfaces, four ring gas hob, oven, extractor fan and canopy, 1.5 bowl stainless steel sink unit with mixer tap, display shelving, Bosch integrated microwave, ODA dishwasher, integrated fridge freezer, built-in wine rack, part tiled walls, vinyl flooring, Worcester gas fired boiler. - REAR HALLWAY:
- Laminate wood floor.
- LINEN CUPBOARD:
- BATHROOM:
- White suite comprising shower bath with mixer tap and telephone hand shower, shower screen, low flush wc, pedestal wash hand basin, heated towel rail, ceramic tiled floor, fully tiled walls, extractor fan.
- BEDROOM (1):
- 4.24m x 3.61m (13' 11" x 11' 10")
Wardrobe. - ENSUITE SHOWER ROOM:
- Fully tiled shower cubicle with thermostatic shower unit and rain shower head, pedestal wash hand basin, low flush wc, ceramic tiled floor, fully tiled walls, extractor fan.
- BEDROOM (2):
- 3.66m x 2.74m (12' 0" x 9' 0")
Wardrobe.
Outside
- Allocated resident parking and visitor parking. Communal gardens.
Directions
Travelling on the Old Belfast Road towards Bangor from Walmer Grove, Ballykillaire Terrace is on the left hand side just after the playing fields.




