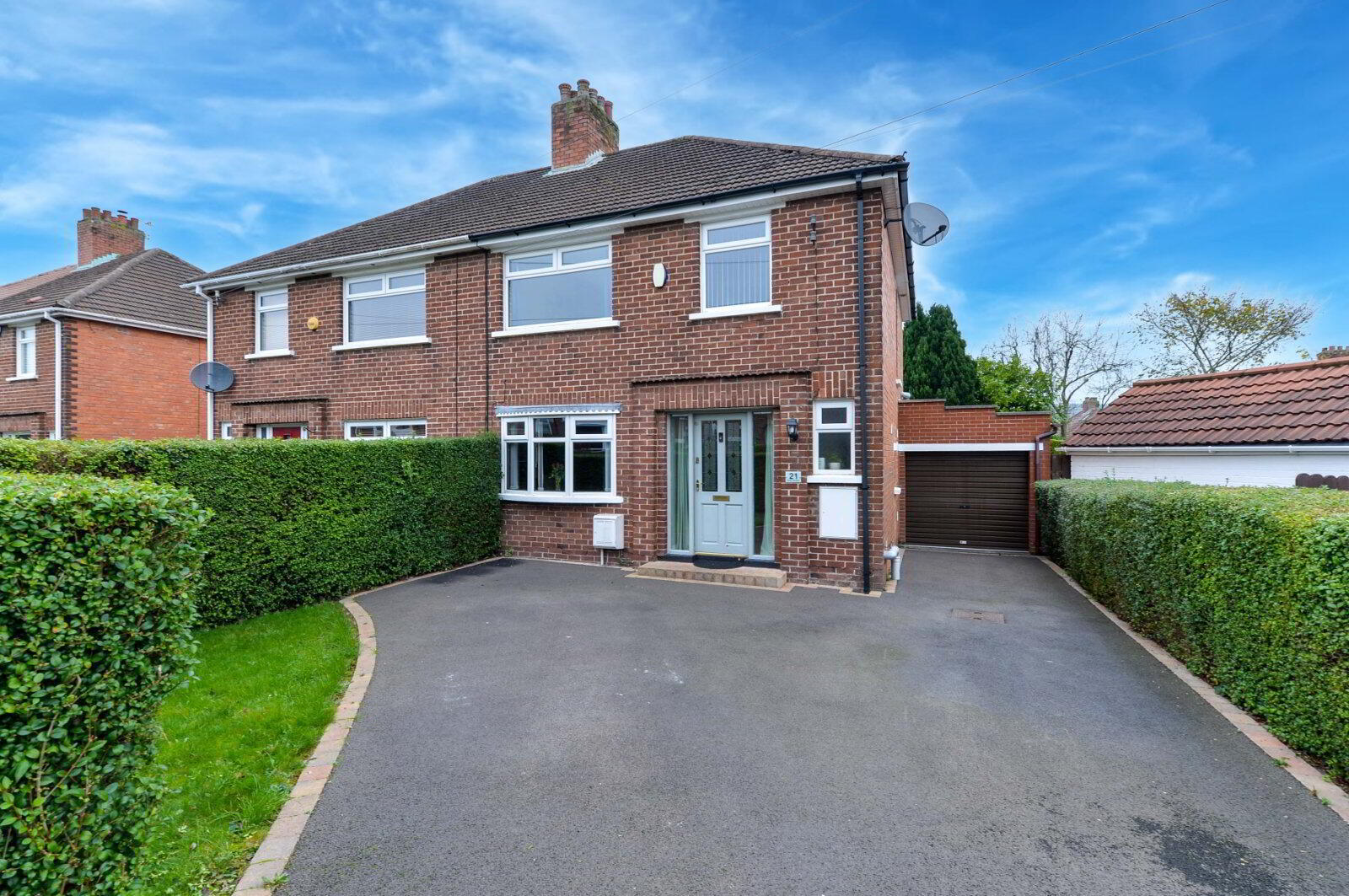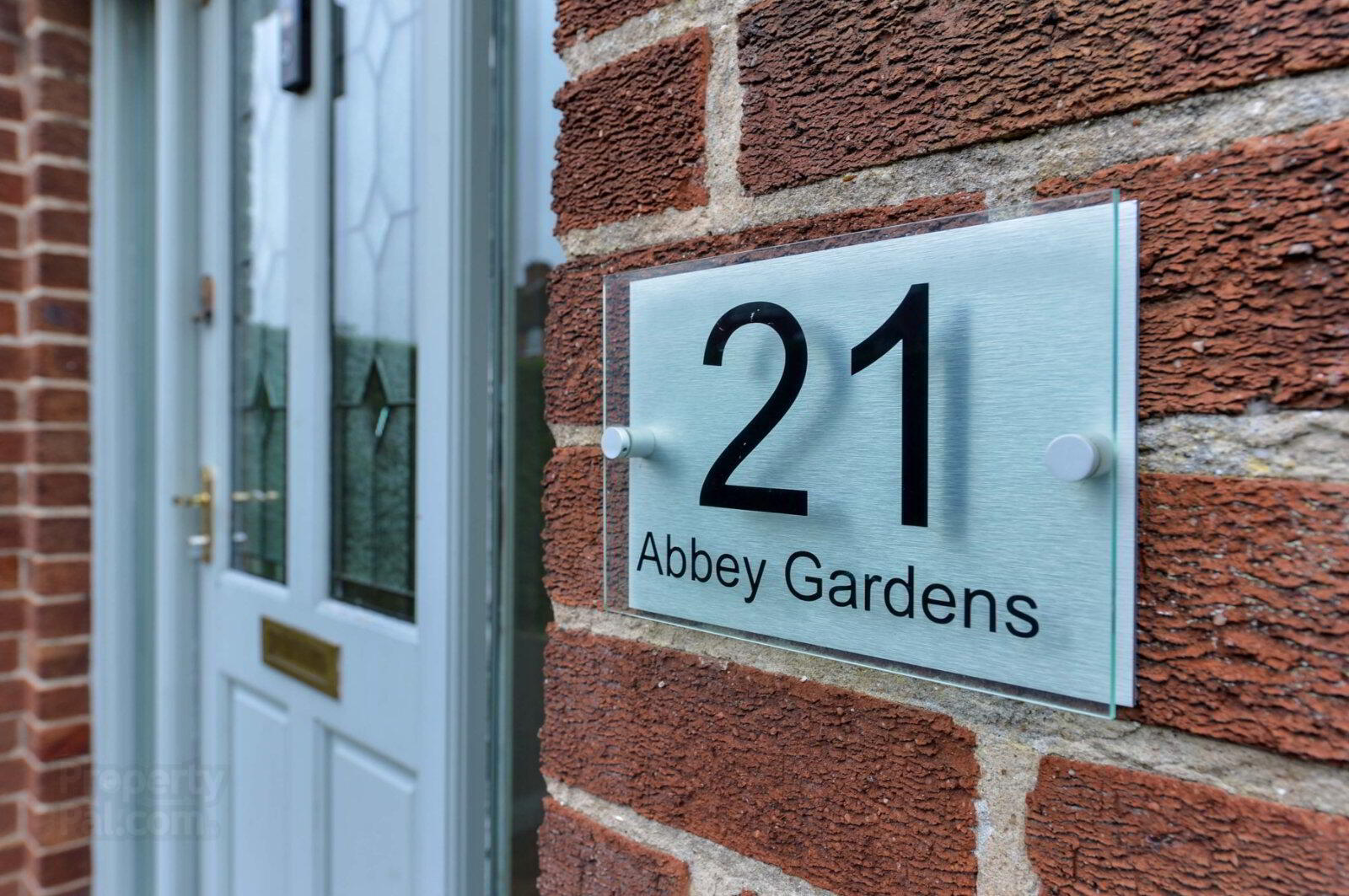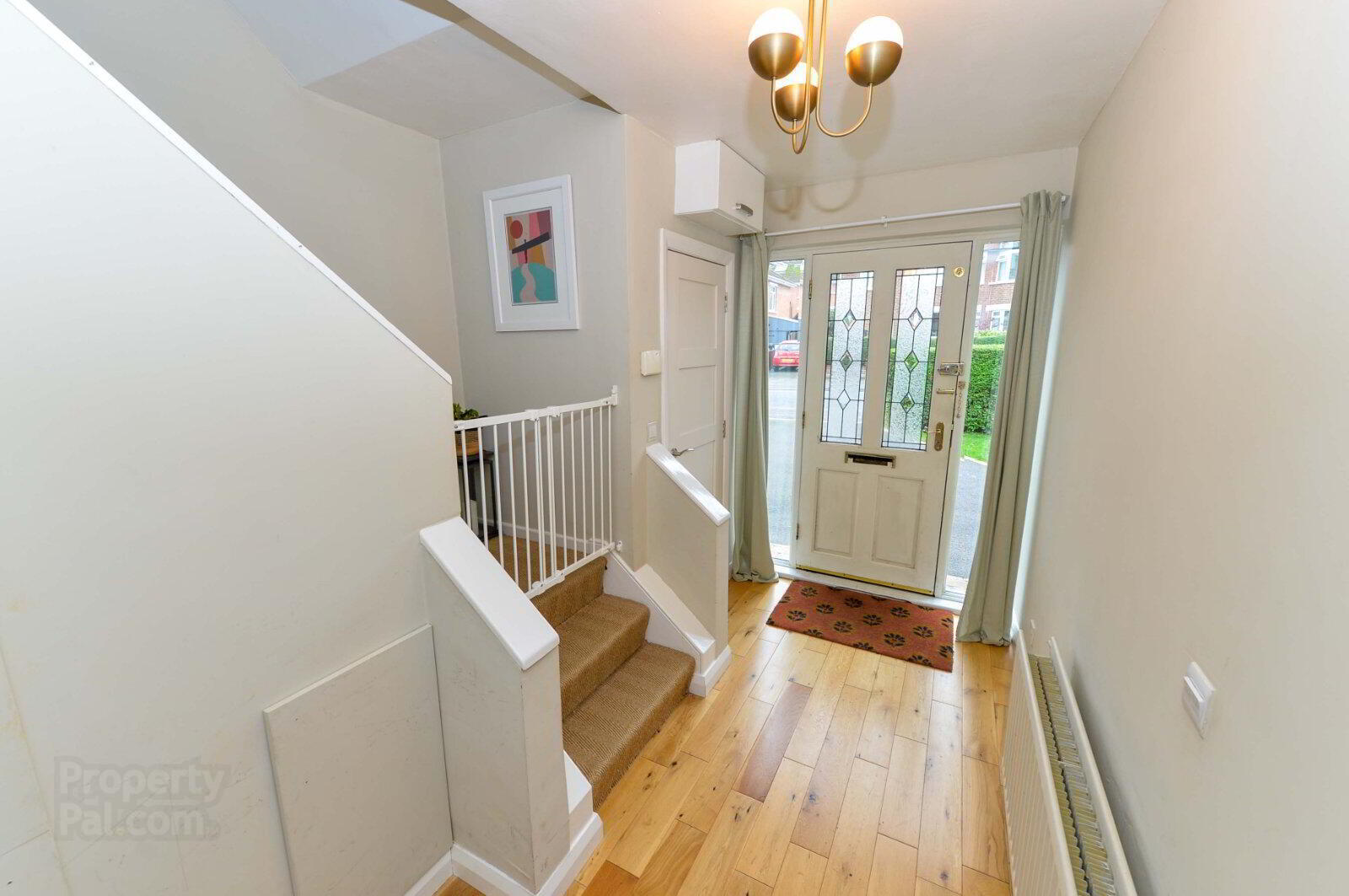


21 Abbey Gardens,
Belfast, BT5 7HL
3 Bed Semi-detached House
Offers Over £275,000
3 Bedrooms
1 Bathroom
1 Reception
Property Overview
Status
For Sale
Style
Semi-detached House
Bedrooms
3
Bathrooms
1
Receptions
1
Property Features
Tenure
Not Provided
Energy Rating
Broadband
*³
Property Financials
Price
Offers Over £275,000
Stamp Duty
Rates
£1,343.02 pa*¹
Typical Mortgage
Property Engagement
Views All Time
1,705

Features
- Attractive Red Brick Semi-Detached Home
- Bright And Very Well-Presented Accommodation Throughout
- Welcoming Entrance Hall
- Downstairs W/C
- Lounge
- Stunning Fitted Kitchen Open Plan To Dining Area
- Three Bedrooms
- Contemporary White Family Bathroom Suite
- uPVC Double Glazed Windows And Doors
- Gas Fired Central Heating
- Ample Driveway Car Parking
- Enclosed Private Garden Area To Rear
- Detached Garage
- Within Close Proximity To A Wealth Of Day To Day Amenities And Attractions
- Belfast City Centre & Surrounding Towns Are Easily Accessible
- Early Consideration To View Is Advised
A Beautiful Red Brick Semi-Detached Home
This well-appointed red brick semi detached home enjoys a very popular & sought after residential location in East Belfast.
Local shops, the grounds of Stormont estate, parks, regular public transport links and the comber Greenway are all within walking distance whilst Kings Square Shopping Square and both Dundonald and Ballyhackamore Villages are also close to hand.
Belfast City Centre and the surrounding towns are also easily accessible for those whom commute daily.
The property itself offers bright and very well-presented accommodation throughout with a delightful, fully enclosed private garden area to rear.
Property sales within this particular location have a proven track record of late, with this in mind, early consideration to view comes strongly recommended.
- Solid Wooden Front Door With Glazed Inset And Side Panel To...
- Entrance Hall
- Solid wooden flooring. Alarm panel. Under stairs storage.
- Downstairs Dual Flush W/C
- Wash hand basin with chrome dual mixer tap. Partly tiled walls. Ceramic tiled flooring.
- Lounge
- 12 / 11
Solid wooden flooring. - Stunning Fitted Kitchen Open Plan To Dining Area
- 6.2m / 4.1m
One and 1/4 bowl sink unit with chrome dual mixer tap. Excellent range of high and low level units with wood effect work surfaces and up stand. Integrated four ring electric hob and built in oven with chimney extractor hood. Space for fridge / freezer. Plumbed for washing machine. Integrated dishwasher. Partly tiled walls. Glazed display cabinet. Breakfast bar. Ample dining area. Recessed spotlighting. Ceramic tiled flooring. uPVC French doors to enclosed rear garden. - First Floor
- Bedroom One
- 3.89m / 11
- Bedroom Two
- 3.76m / 3.38m
- Bedroom Three
- 2.67m / 2.36m
- Contemporary Family Bathroom Suite
- Comprising free standing panelled bath with chrome dual mixer tap and telephone hand shower. PVC panelled corner shower cubicle with thermostatically controlled shower unit with telephone hand shower and over head drencher. Vanity unit with inset sink and chrome dual mixer tap. Chrome heated towel rail. Partly tiled walls. Ceramic tiled flooring. Recessed spotlighting. PVC ceiling. Extractor fan.
- Landing
- Built in storage with gas fired boiler. Access to roof space.
- Outside
- Ample driveway car parking to front for several cars. Side access. Enclosed private garden to rear bordered by fencing and hedging in lawn, shrubbery and feature deck area. Covered canopy to side accessed to front via roller door with light and power. Outside tap / light.
- Detached Garage
- 5.5m / 9
Accessed via roller door. Light and power.




