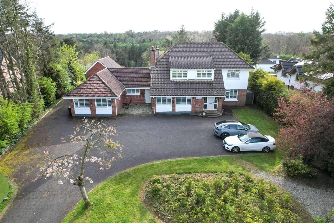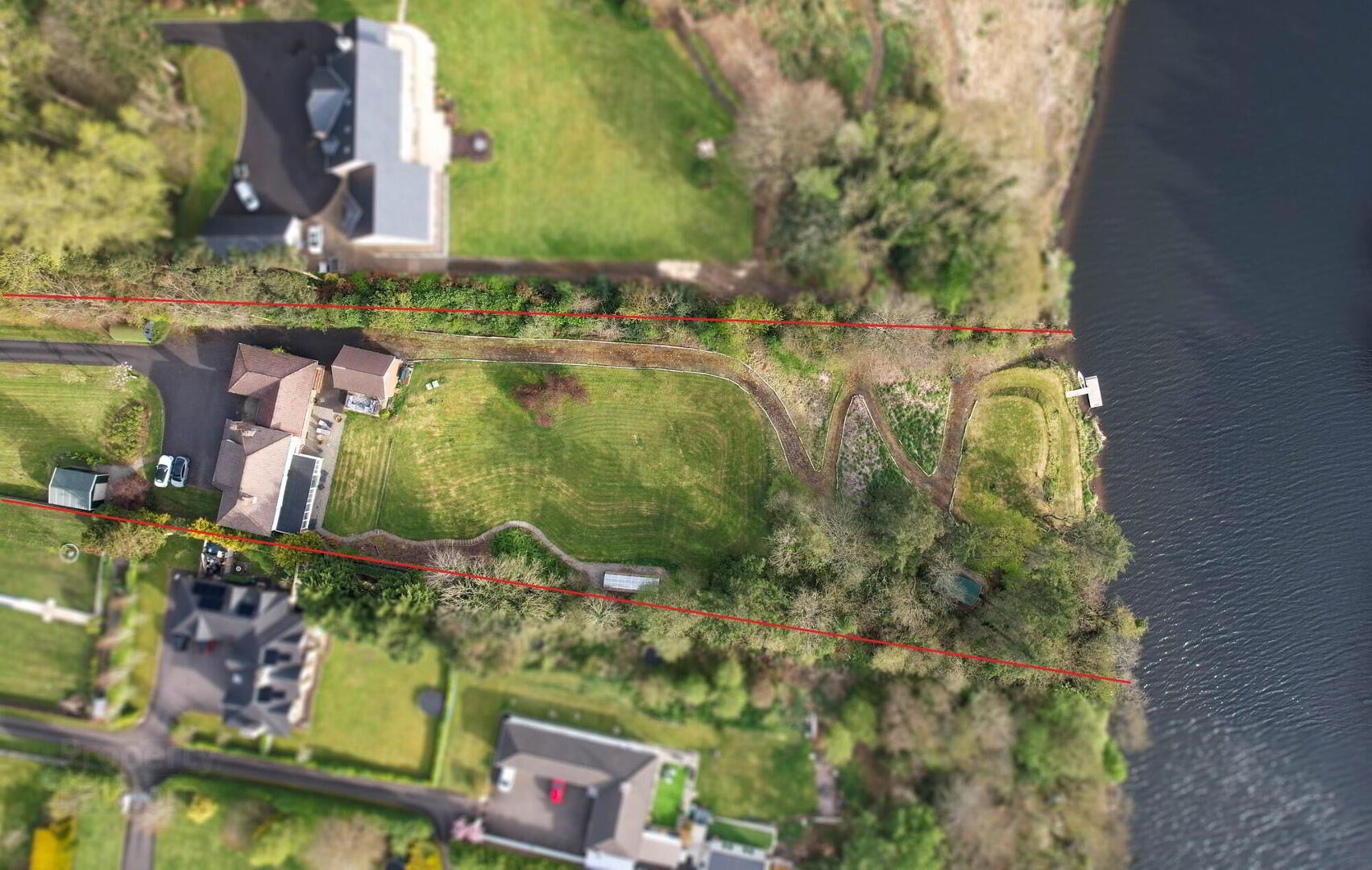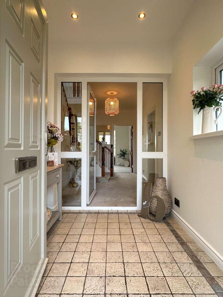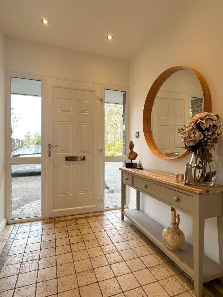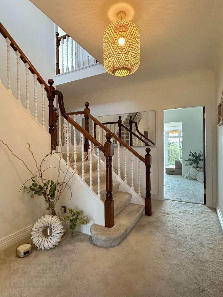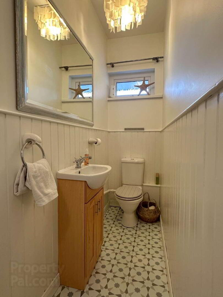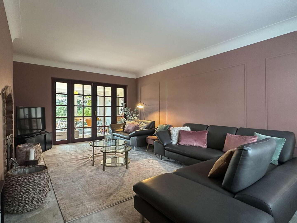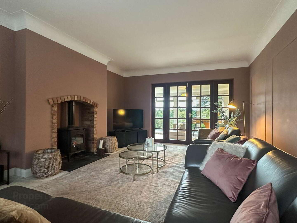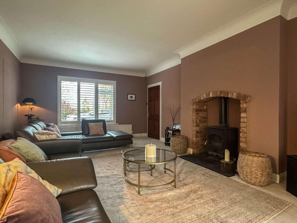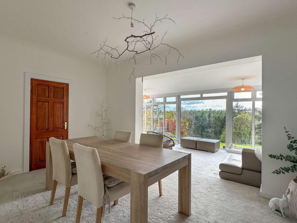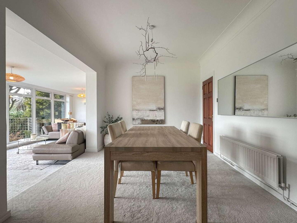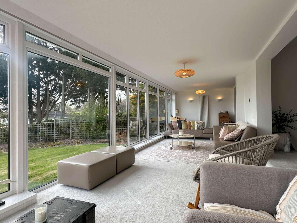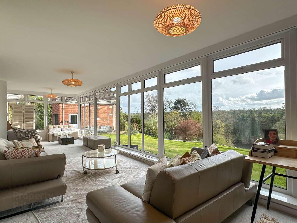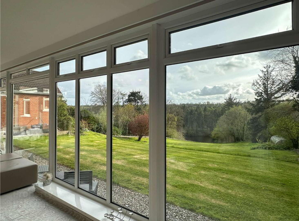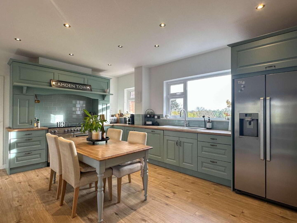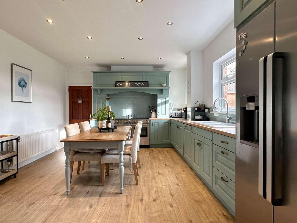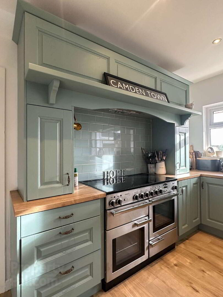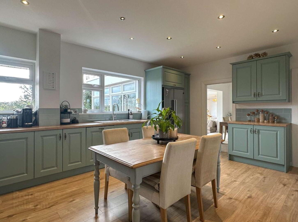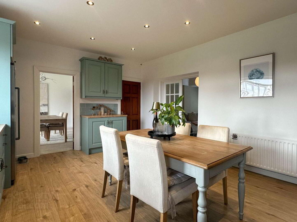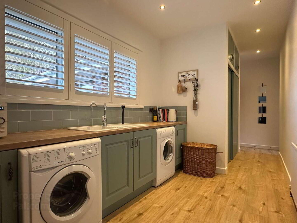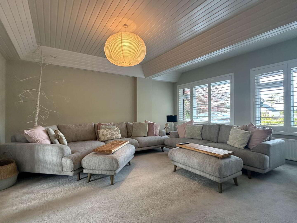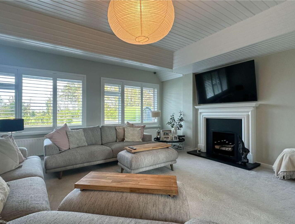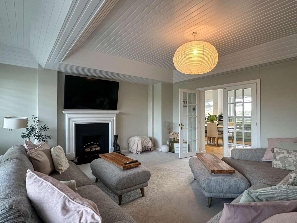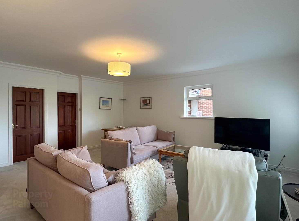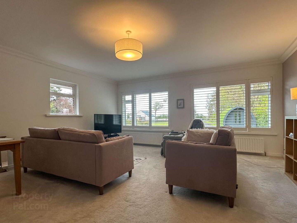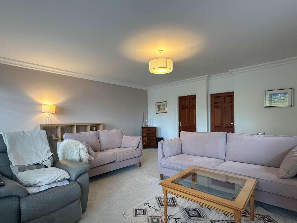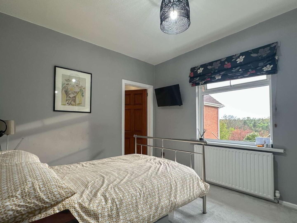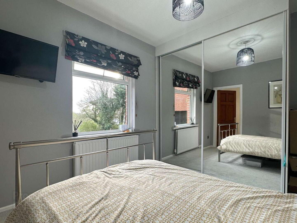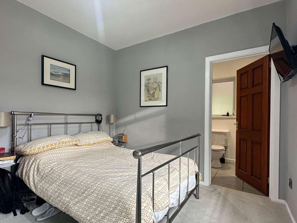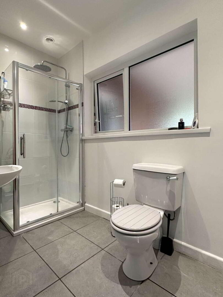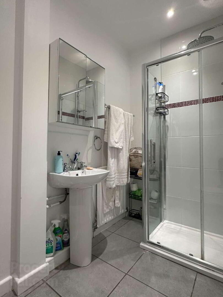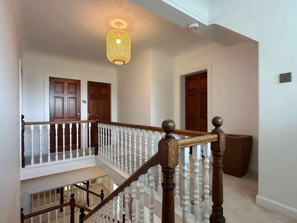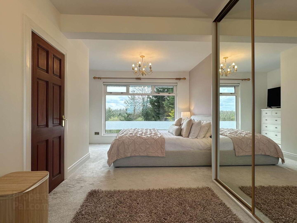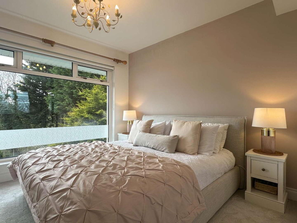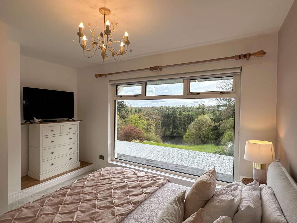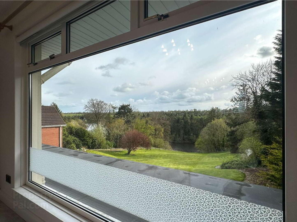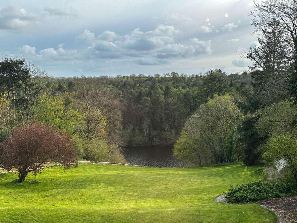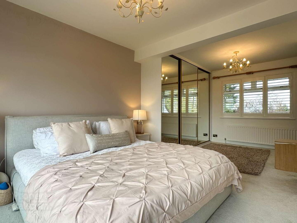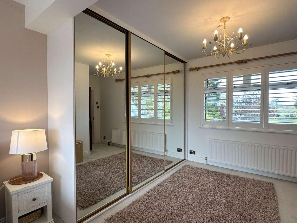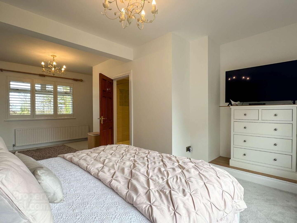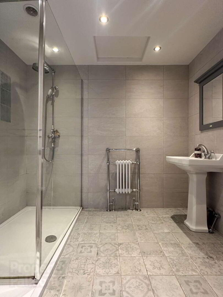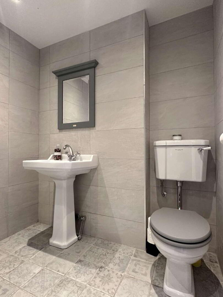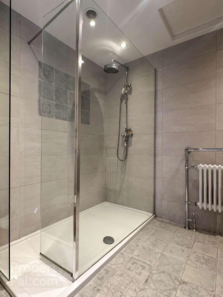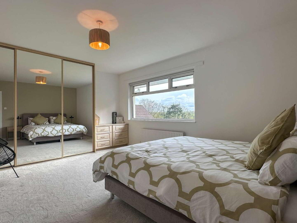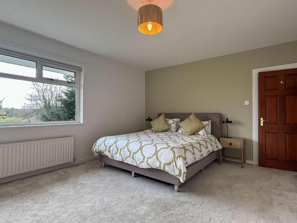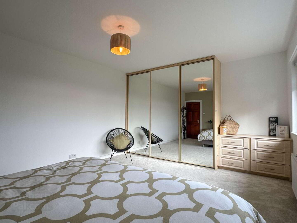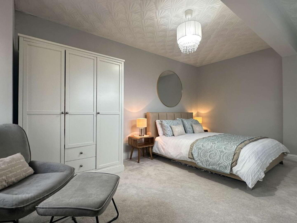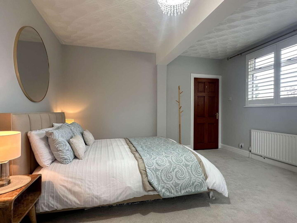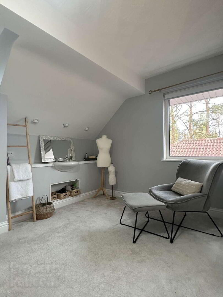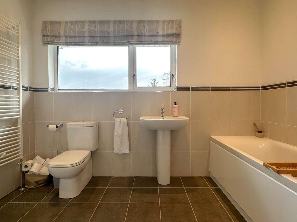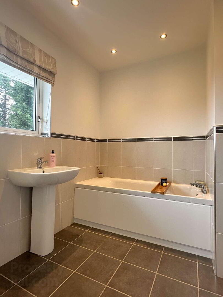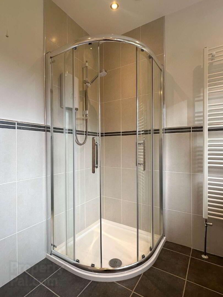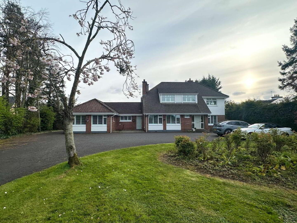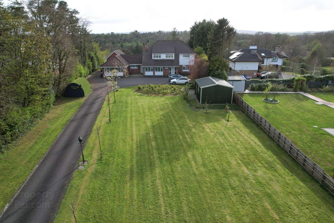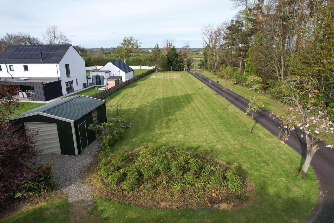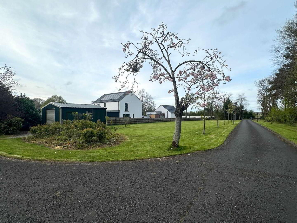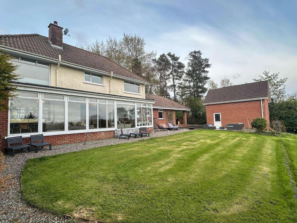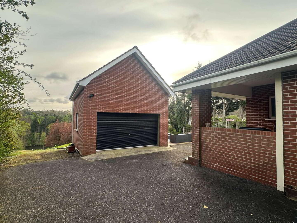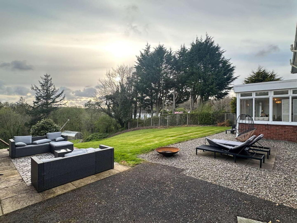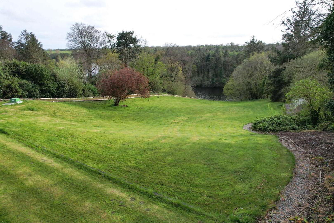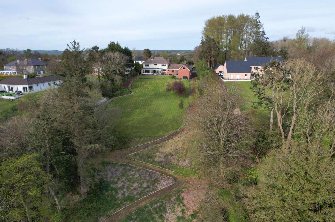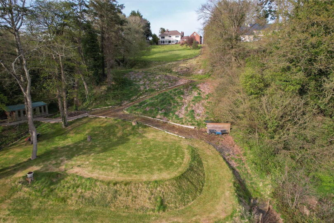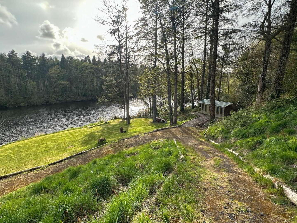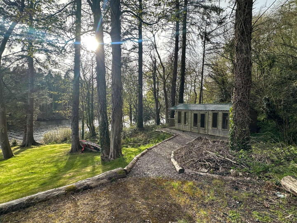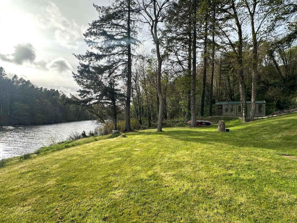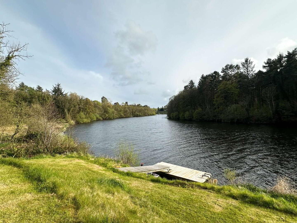209 Mountsandel Road,
Coleraine, BT52 1TB
5 Bed Detached House
Offers Over £725,000
5 Bedrooms
3 Bathrooms
4 Receptions
Property Overview
Status
For Sale
Style
Detached House
Bedrooms
5
Bathrooms
3
Receptions
4
Property Features
Tenure
Not Provided
Energy Rating
Broadband
*³
Property Financials
Price
Offers Over £725,000
Stamp Duty
Rates
£3,478.20 pa*¹
Typical Mortgage
Legal Calculator
In partnership with Millar McCall Wylie
Property Engagement
Views All Time
1,725
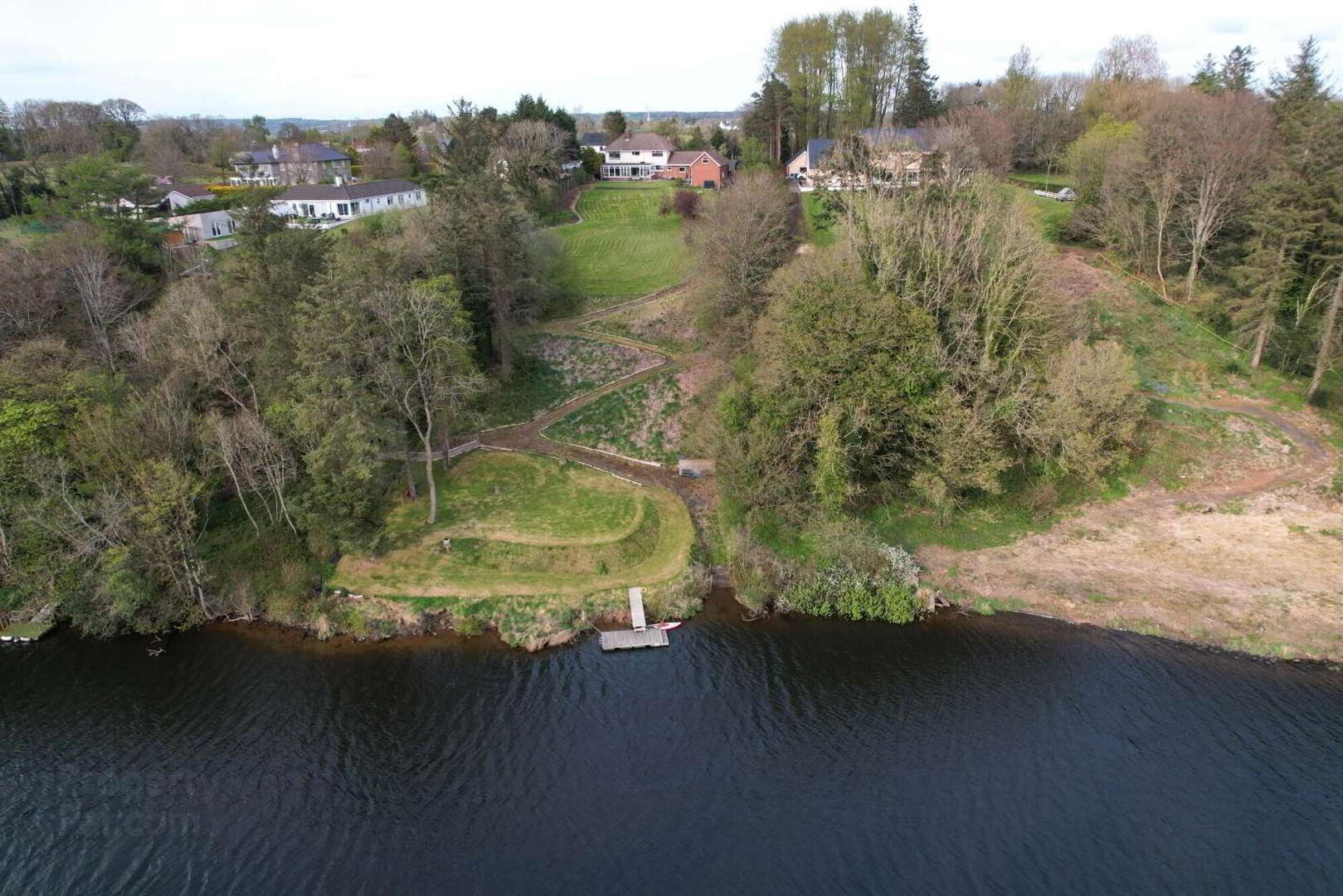
Features
- Unique detached family home with direct access onto the River Bann
- 5 Bedrooms (2 with en-suite), 4 Reception Rooms
- Views of the River Bann from the rear of the property
- Site extending to approximately 2 acres
- Mature gardens leading down to summer house and private jetty on the River Bann
- Mountsandel Road is undoubtedly one of Coleraine's premier residential address
- Oil Heating
- uPVC double glazed windows
- Coleraine town offers excellent primary and secondary schools, sports facilities and transport routes connecting to further afield
- The ever popular North Coast area is only a short drive away with some of the worlds most renowned golf courses
- Entrance Porch
- With recessed lights and tiled floor. Glass panel door to:
- Entrance Hall:
- With coving.
- Cloakroom:
- Comprising w.c and wash hand basin, half panelled walls and under stair storage.
- Lounge:
- 6.15m x 4.09m (20' 2" x 13' 5")
With feature multi fuel stove, brick surround and tiled hearth, coving and double glazed doors to sun room. - Sun Room:
- 10.52m x 3.15m (34' 6" x 10' 4")
Views of the River Bann. Open plan to dining room. - Dining Room:
- 4.6m x 2.95m (15' 1" x 9' 8")
With coving. - Kitchen:
- 5.33m x 3.89m (17' 6" x 12' 9")
with eye and low level units including saucepan drawers, tiled between units, one and a half bowl sink unit, integrated dishwasher, space for range style cooker with extractor fan, space for fridge freezer, plumbed for washing machine, recessed lighting and laminate wooden flooring. Glass panel doors to Family Room. - Family Room:
- 5.05m x 5.m (16' 7" x 16' 5")
With feature surround fireplace with tiled hearth, feature sheeted ceiling. - Utility Room:
- 3.23m x 2.13m (10' 7" x 7' 0")
(Max) with low level units, sink unit, plumbed for washing machine, built in storage, recessed lighting and laminate flooring. - Bedroom 4:
- 3.53m x 2.92m (11' 7" x 9' 7")
With fitted mirrored slide robes. - En-suite:
- comprising fully tiled walk in shower cubicle with rainfall shower head, wc, wash hand basin, recessed lights, extractor fan and tiled floor.
- Living Room / Bedroom 5:
- 5.61m x 5.26m (18' 5" x 17' 3")
With coving. Leading to Study / Dressing Room. - Dressing Room / Study
- 2.24m x 1.9m (7' 4" x 6' 3")
Access to floored attic with slingsby ladder. - Landing:
- With coving, storage into eaves, hotpress with storage.
- Bedroom 1:
- 6.12m x 4.11m (20' 1" x 13' 6")
with mirrored built in sliderobes. - En-suite:
- Comprising fully tiled walk in large shower cubicle with rainfall shower head, wc, wash hand basin, recessed lights, extractor fan, tiled walls and floor.
- Bedroom 2:
- 5.28m x 4.09m (17' 4" x 13' 5")
(Max) with sink unit, feature eyeball lights and tiled shelf. - Bedroom 3:
- 4.65m x 3.96m (15' 3" x 13' 0")
With built in mirrored sliderobes and drawers. - Bathroom:
- Comprising panel bath, fully tiled walk in shower cubicle, wc, wash hand basin, recessed lights, extractor fan, half tiled walls and tiled floor.
- EXTERIOR FEATURES
- Site extending to approximately 2 acres. This beautiful property is approached by a tarmac driveway. Large gardens set in lawn to front and rear with mature trees, shrubs and hedging. Garden to the rear allows for vehicular access to private jetty on the River Bann. Paved and screened patio area's to rear. Poly tunnel. Outside lights and tap.
- Detached Garage:
- 5.03m x 3.81m (16'6 x 12'6)
With roller door, pedestrian door, light and power. Stairs leading to first floor loft (currently used as an office). - Summer House
- With Veranda.
Directions
On leaving Coleraine along the Mountsandel Road in the direction of The Loughan, Number 209 is situated on the right hand side.


