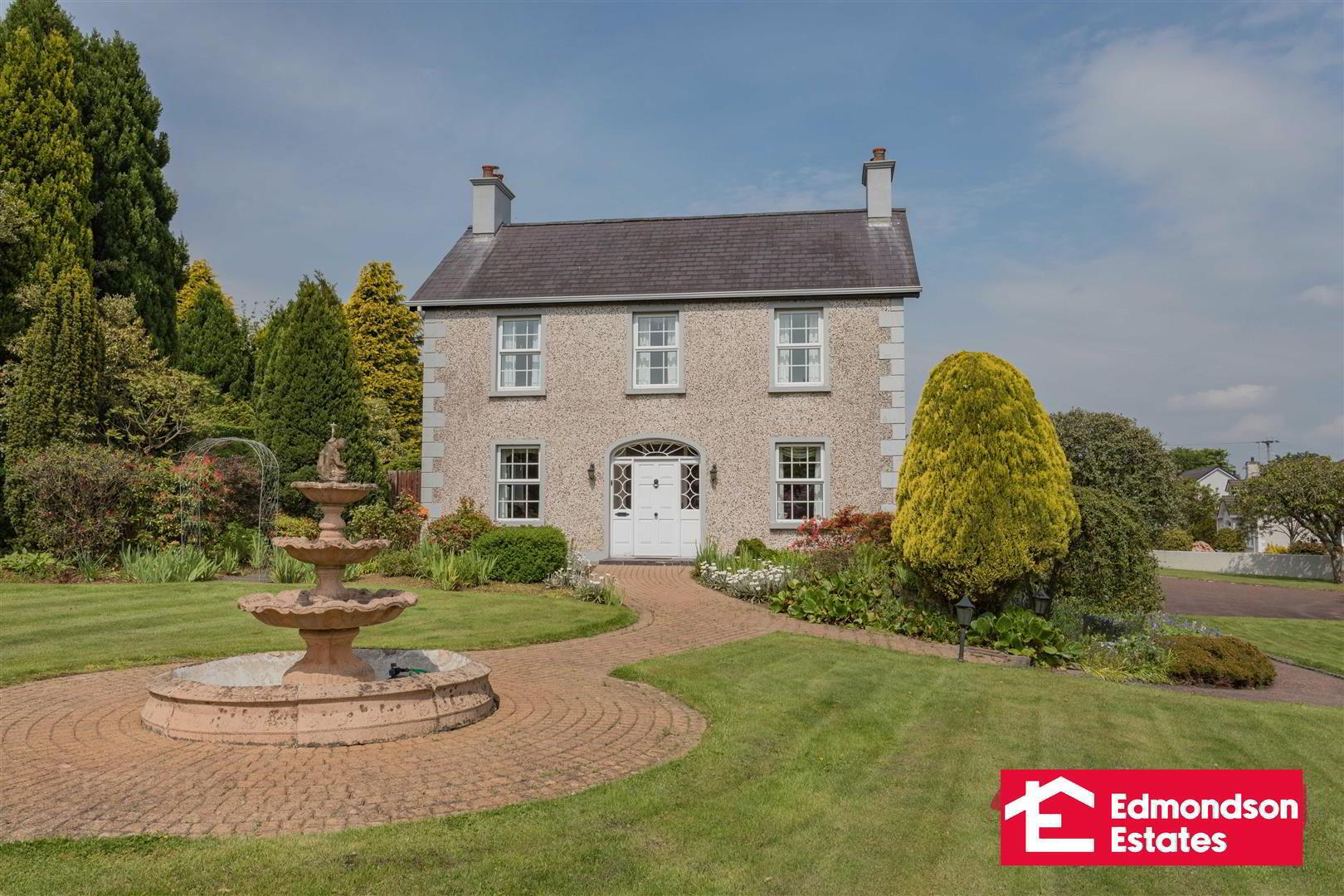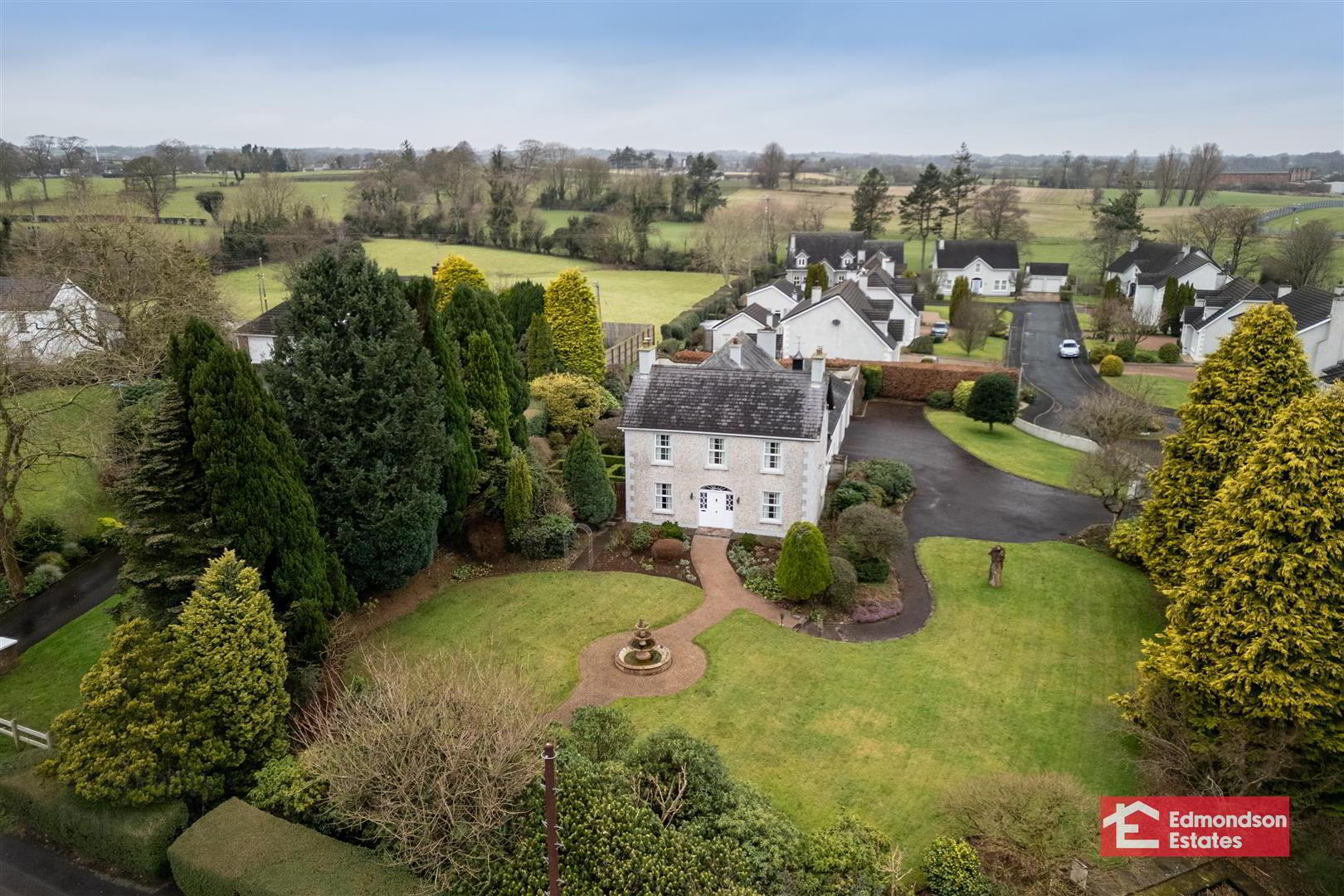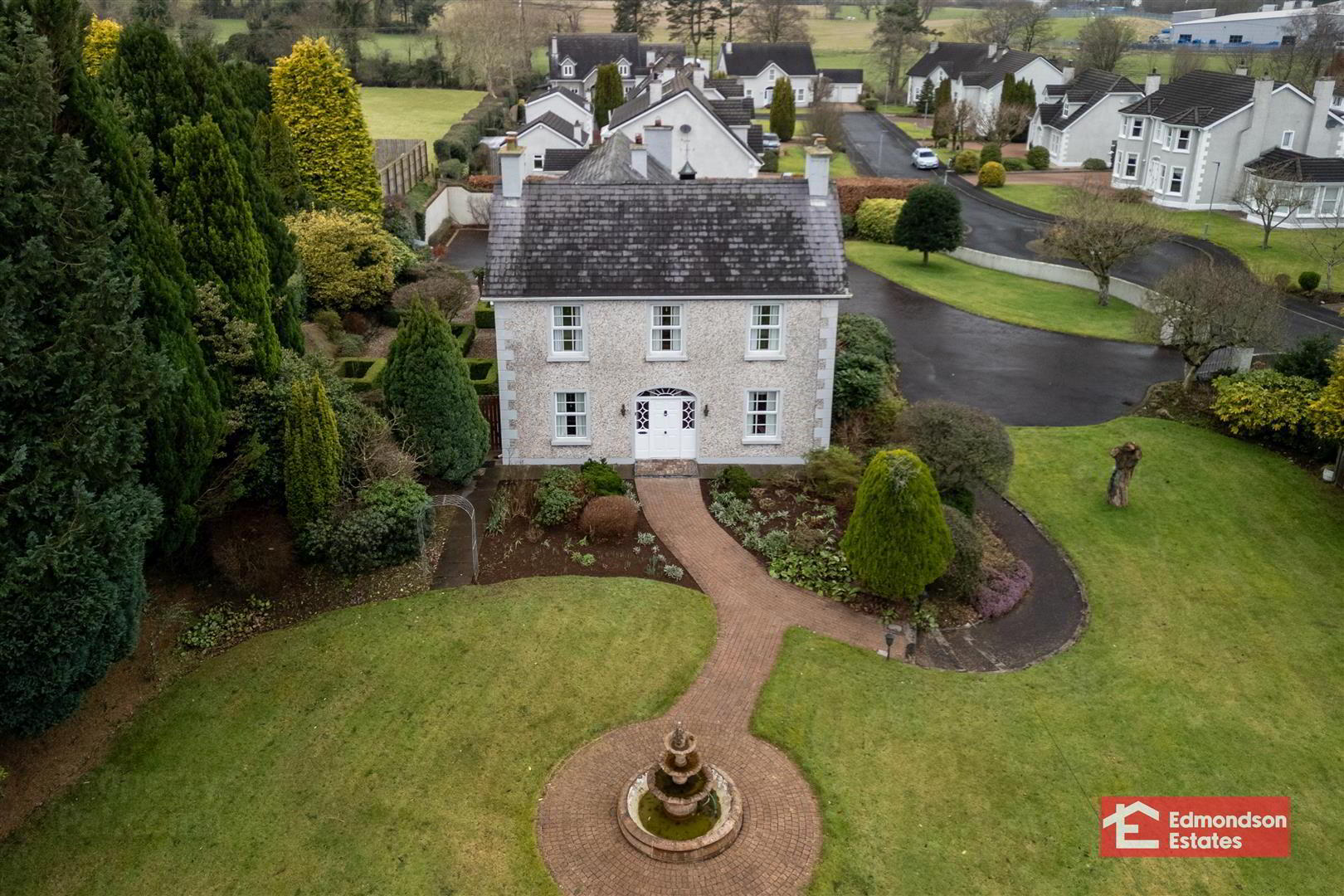


209 Galgorm Road,
Gracehill, Ballymena, BT42 1HU
4 Bed Detached House
Offers Around £450,000
4 Bedrooms
3 Bathrooms
3 Receptions
Property Overview
Status
For Sale
Style
Detached House
Bedrooms
4
Bathrooms
3
Receptions
3
Property Features
Tenure
Freehold
Energy Rating
Broadband
*³
Property Financials
Price
Offers Around £450,000
Stamp Duty
Rates
£2,584.25 pa*¹
Typical Mortgage
Property Engagement
Views Last 7 Days
1,054
Views Last 30 Days
7,360
Views All Time
12,693

Features
- A Rare Opportunity to Acquire A Stunning Period Home In one of County Antrims Finest Villages
- Substantial Mature Gardens and Site Of circa. 0.65 acres,
- Gracehill recently designated as an UNESCO World Heritage site reflecting its historic and picturesque nature
- Easy Access To First Class Local Schools Including Ballymena Academy, St Louis Grammar and Cambridge House
- Gracehill Primary School Only A Few Moments Walk Away
- Well Designed and Maintained Family House, Steeped In Character & Charm
- Strong Local Shopping Facilities in Galgorm within Easy Walking Distance
- Near Proximity to leisure Amenities including Galgorm Castle Golf Club and the River Maine





