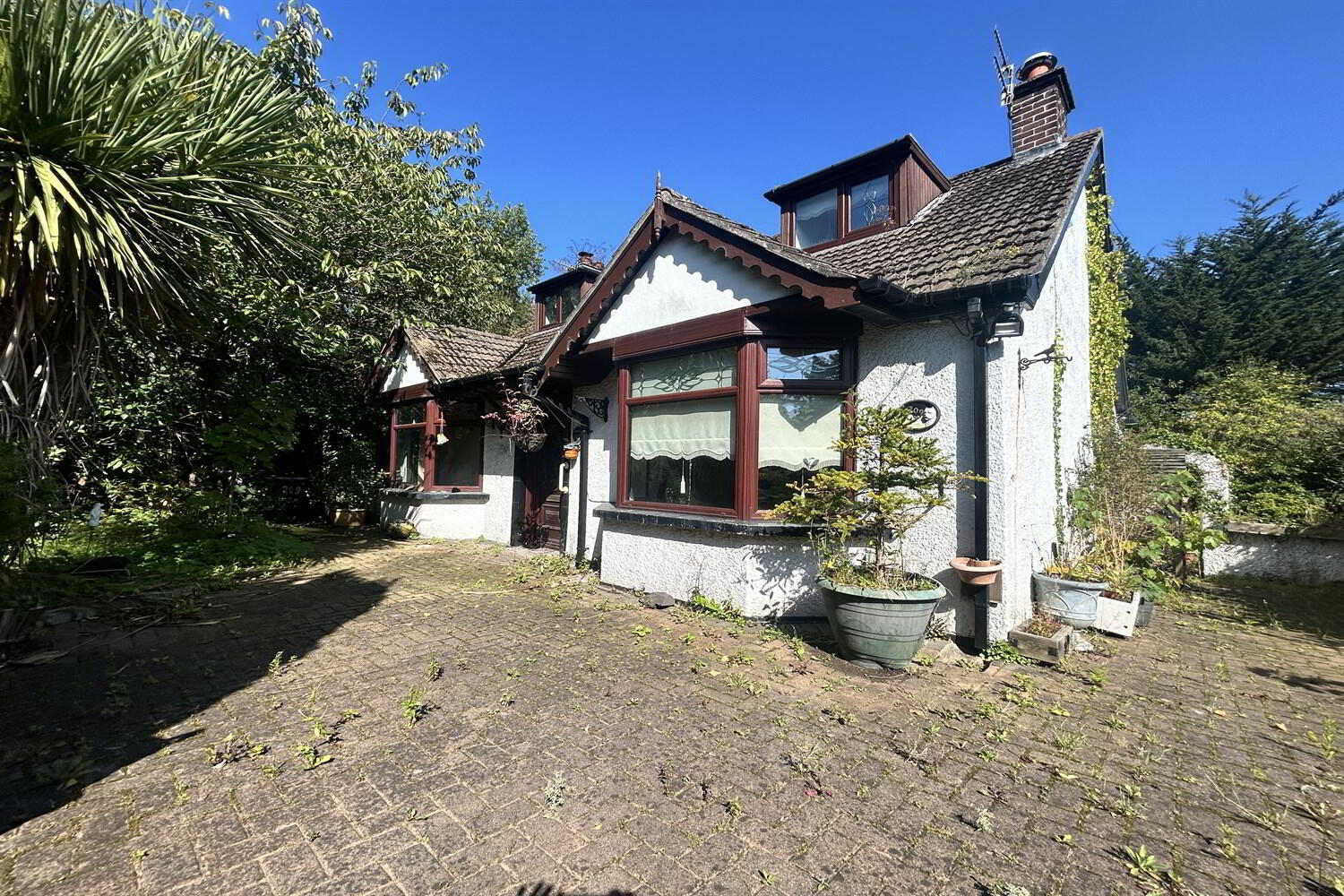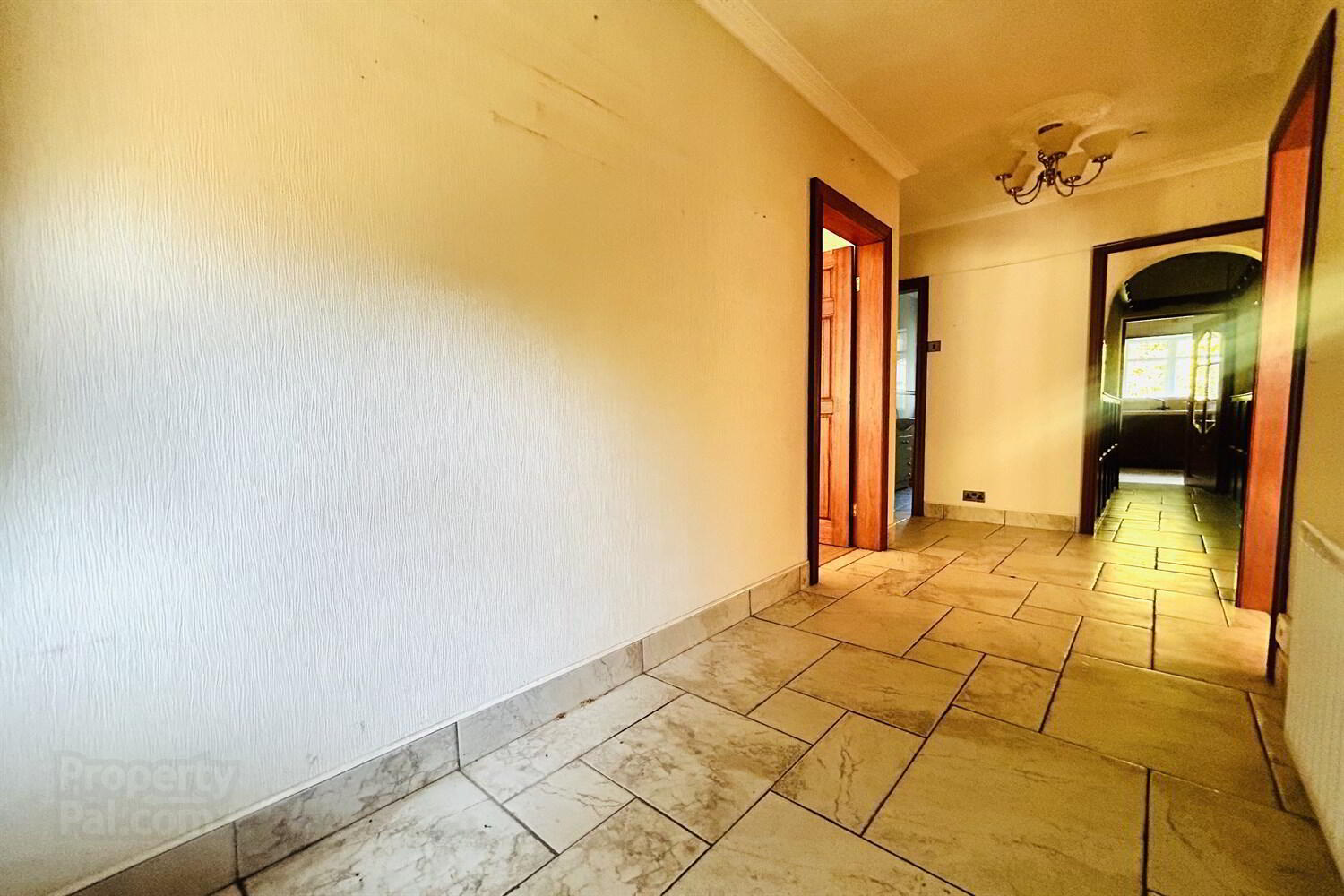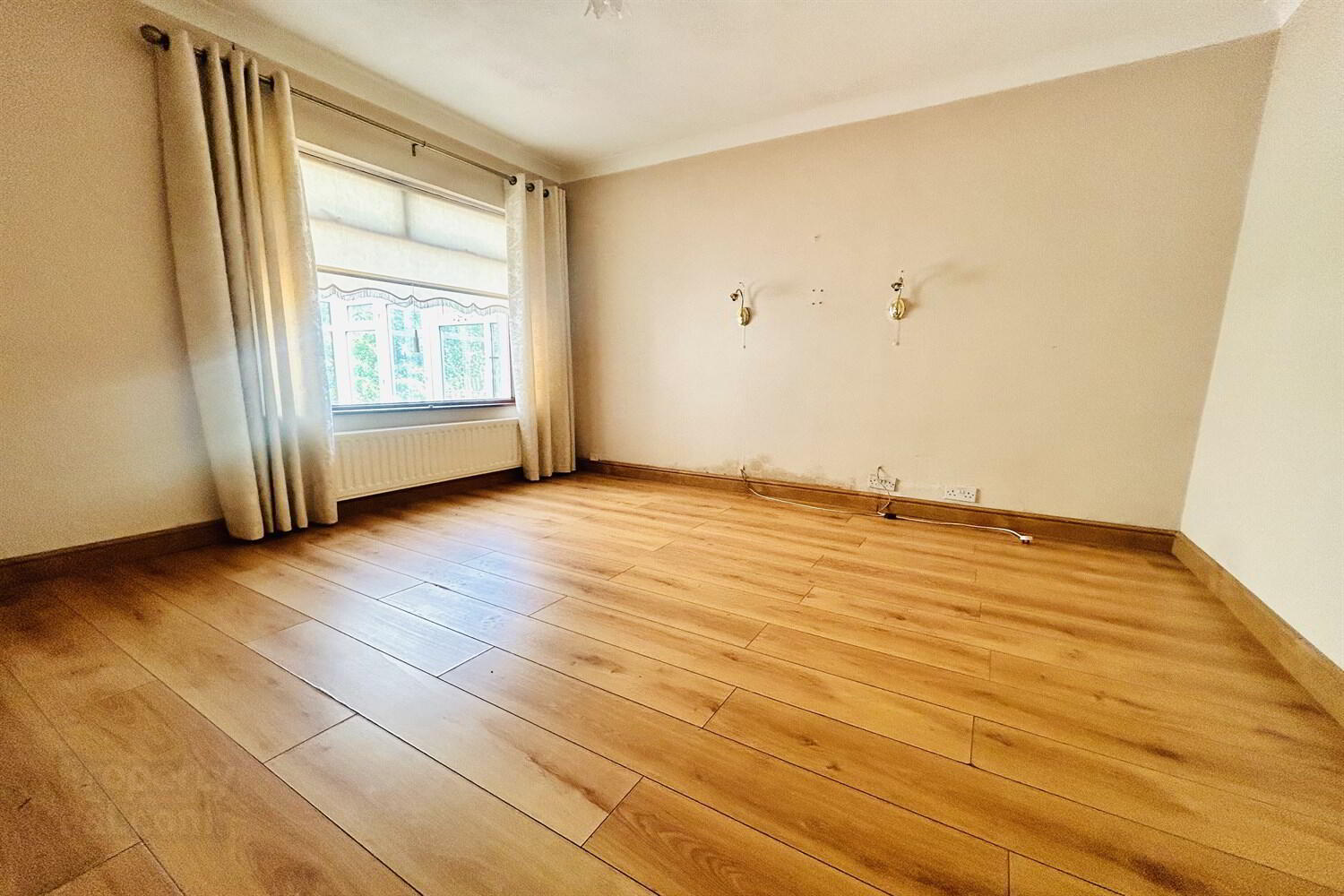


209 Doagh Road,
Newtownabbey, BT36 6AD
3 Bed Chalet
Offers Over £177,500
3 Bedrooms
1 Bathroom
2 Receptions
Property Overview
Status
For Sale
Style
Chalet
Bedrooms
3
Bathrooms
1
Receptions
2
Property Features
Tenure
Not Provided
Energy Rating
Heating
Oil
Broadband
*³
Property Financials
Price
Offers Over £177,500
Stamp Duty
Rates
£1,096.32 pa*¹
Typical Mortgage
Property Engagement
Views Last 7 Days
758
Views Last 30 Days
2,902
Views All Time
18,389

Features
- no onward chain
- Two good sized reception rooms
- Three bedrooms
- Large rear garden & driveway to the front
- Oil fired central heating
- Note services have not been tested
We are delighted to offer for sale this stunning Detached chalet bungalow, holding a front of road position within this much admired location on the Doagh Road. Realistically priced to allow for some modernisation, this is a unique opportunity to purchase a handsome, generous and adaptable home which will have immediate appeal and has the advantage of being positioned in a fantastic location.
Internally this property offers two bright receptions, three generous bedrooms, kitchen that comprises of high and low level units and a family sized Bathroom.
Externally the property boasts off street parking, mature front garden and a potentially excellent rear garden.
Other benefits include uPVC double glazing and oil heating.
All things considered, this is a spectacular property which is sure to gain immediate interest, therefore early viewing is advised.
Pinpoint Property LTD are now in receipt of of an offer for the sum of £173,000 for 209 Doagh Road BT36 6AD. Anyone wishing to place an offer on this property should contact Pinpoint Property, 503 Lisburn Road BT9 7EZ, 20890 682777 before the exchange of contracts
Reception 1 4.52m (14'10) x 3.64m (11'11)
Bay window, feature fireplace, laminate flooring
Reception 2 4.52m (14'10) x 3.69m (12'1)
Open fire, laminate flooring
Kitchen 3.32m (10'11) x 2.75m (9'0)
Range of high and low level units, tiled flooring
Bedroom 1 3.81m (12'6) x 3.42m (11'3)
Laminate flooring, uPVC double glazing
Bedroom 2 4.3m (14'1) x 2.57m (8'5)
Laminate flooring
Bedroom 3 3.22m (10'7) x 2.41m (7'11)
Laminate flooring, built in storage
Bathroom 2.53m (8'4) x 1.82m (6')
White suite of low flush WC, pedestal wash hand basin with mixer taps, paneled bath





