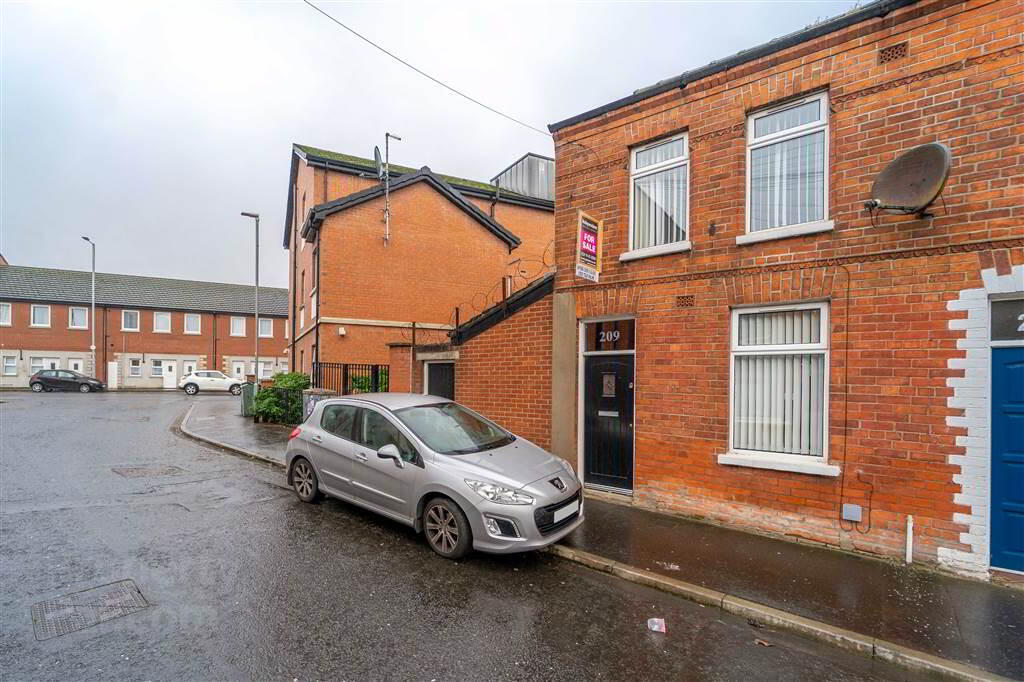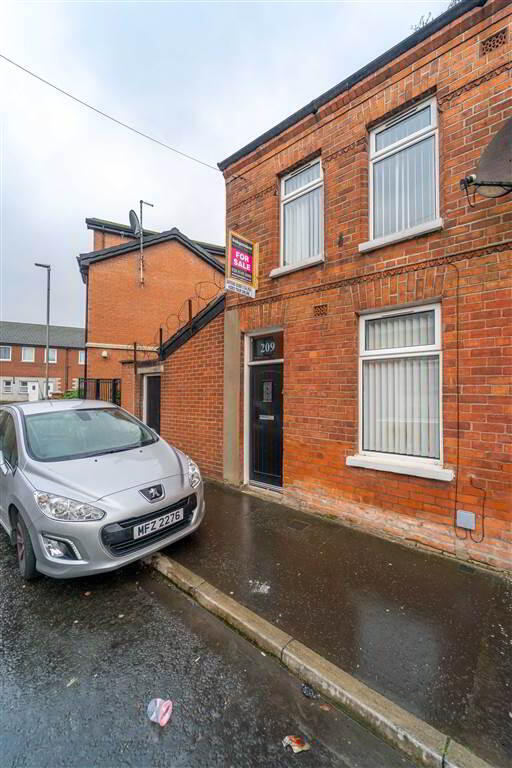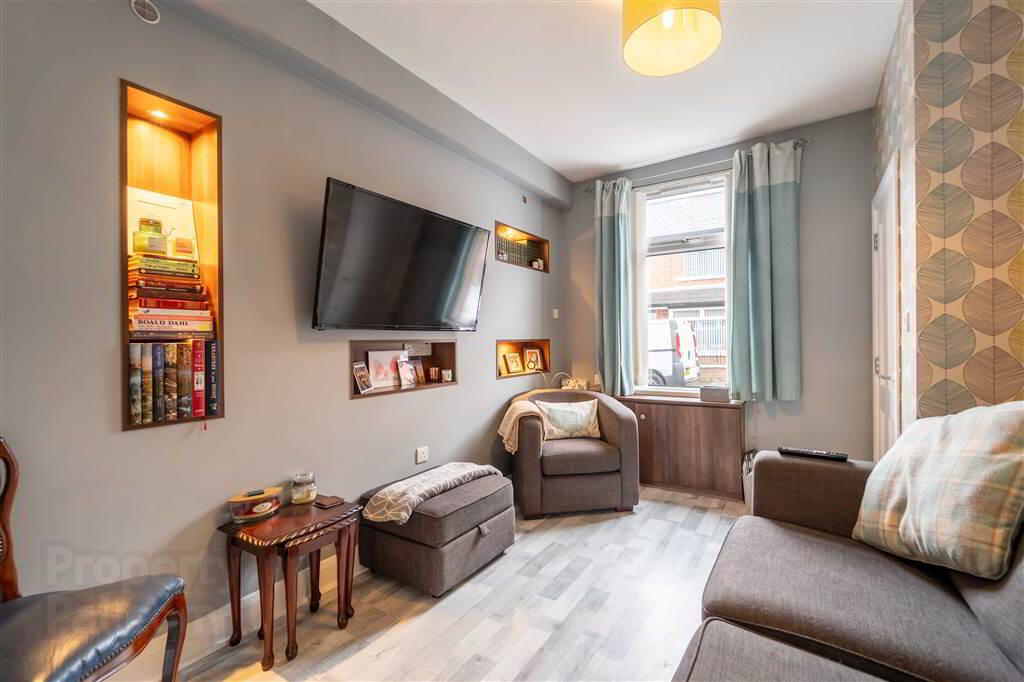


209 Avoniel Road,
Belfast, BT5 4SG
2 Bed End-terrace House
Offers Over £124,950
2 Bedrooms
1 Reception
Property Overview
Status
For Sale
Style
End-terrace House
Bedrooms
2
Receptions
1
Property Features
Tenure
Not Provided
Energy Rating
Broadband
*³
Property Financials
Price
Offers Over £124,950
Stamp Duty
Rates
£545.88 pa*¹
Typical Mortgage
Property Engagement
Views Last 7 Days
308
Views All Time
2,859

Features
- End Terrace
- Located in the Bustling East Belfast
- Two Bedrooms
- One Reception Room
- Fitted Kitchen / Dining Area
- Ground Floor Bathroom Suite
- Gas Fired Central Heating
- uPVC Double Glazing
- Secure Allocated Parking to the Rear for one Vehicle
- Private & Enclosed Rear Yard
- Convenient to Connswater Shopping Centre & Retail Park
- Close to Public Transport Links to Belfast City Centre & Beyond
- ANOTHER UNDER OFFER!!
- https://youtu.be/FfzpxnnvKhM
This well-presented End Terrace Property offers spacious accommodation over two floors that will suit most buyers and in particular the First Time Buyer and Investor Market.
On the ground floor there is a bright and spacious front aspect Living Room which provides access to the Fitted Kitchen / Dining Area and a Four-piece Deluxe Bathroom Suite.
On the first floor there are two well-proportioned Bedrooms.
Outside to the rear of the Property there is a private Wall Enclosed Yard in loose Stone and a Decking Area ideal for Entertaining or Relaxing. There is a secure allocated off-Road Parking space.
Ground Floor
- ENTRANCE HALL:
- 1.22m x 1.17m (4' 0" x 3' 10")
Access via a Wood and Glazed Door. Complete with Laminate Wooden Flooring. - LOUNGE:
- 3.71m x 2.79m (12' 2" x 9' 2")
Front aspect Reception Room complete with Laminate Wooden Flooring and an Archway to: - KITCHEN / DINING AREA
- 3.78m x 3.43m (12' 5" x 11' 3")
Fitted Kitchen with a range of high- and low-level Units with complimentary roller edge Worktops, a 1 & ½ Bowl Stainless Steel Sink and Drainer Unit, plumbed for a Washing Machine, an integrated four Ring Ceramic Hob with Oven under and Extractor Hood over and an integrated Fridge Freezer. Complete with recessed spotlights, Tiled Flooring and part Tiled Walls. Through to: - REAR HALLWAY:
- 2.03m x 0.99m (6' 8" x 3' 3")
Complete with Tiled Flooring, part Tiled Walls and access to the rear via a uPVC and double-Glazed Door. - BATHROOM:
- 3.66m x 1.7m (12' 0" x 5' 7")
Four-piece Suite comprising a Bath, a Low Flush W.C., a Wash Hand Basin and a walk-in Mains Rainfall Shower. Complete with Tiled Flooring, part Tiled Walls, recessed Spotlights and an Extractor Fan.
First Floor
- LANDING:
- 2.39m x 1.52m (7' 10" x 5' 0")
Complete with recessed Spotlights and access to the roof-space via a Slingsby Ladder. - BEDROOM (1):
- 3.76m x 3.68m (12' 4" x 12' 1")
Front aspect double Bedroom with access to two separate built-in storage Cupboards. - BEDROOM (2):
- 2.41m x 2.18m (7' 11" x 7' 2")
Rear aspect Bedroom.
Outside
- To the rear of the Property there is a private Wall Enclosed Yard in loose Stone and a Decking Area ideal for Entertaining or Relaxing. There is a secure allocated off-Road Parking space.
Directions
209 Avoniel Road is located in a sought-after Residential Area within close proximity to a number of local Schools, Transport Links, Connswater Shopping Centre and Retail Park, and offers easy access to Arterial Routes for those commuting to Belfast City Centre and beyond.

Click here to view the video



