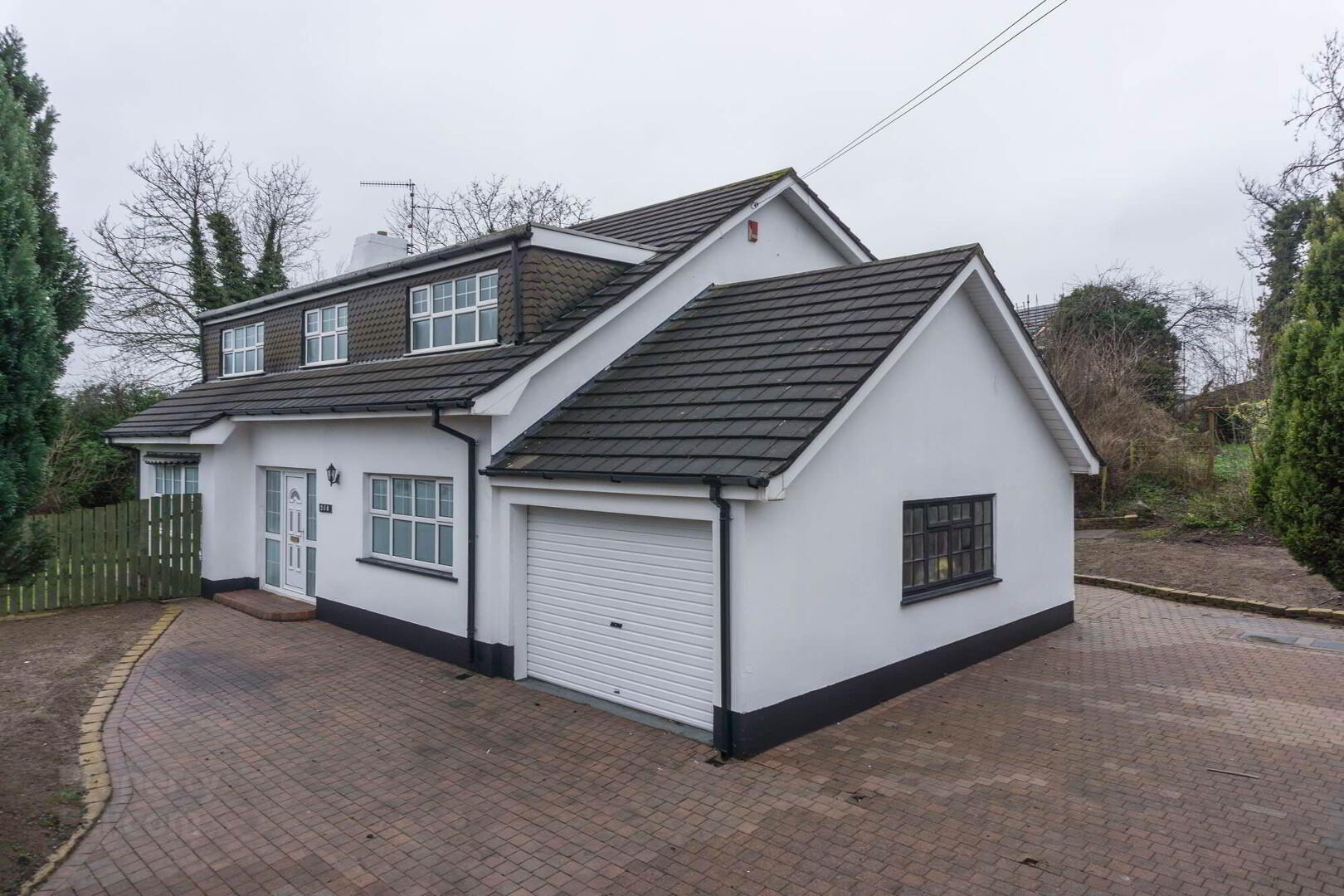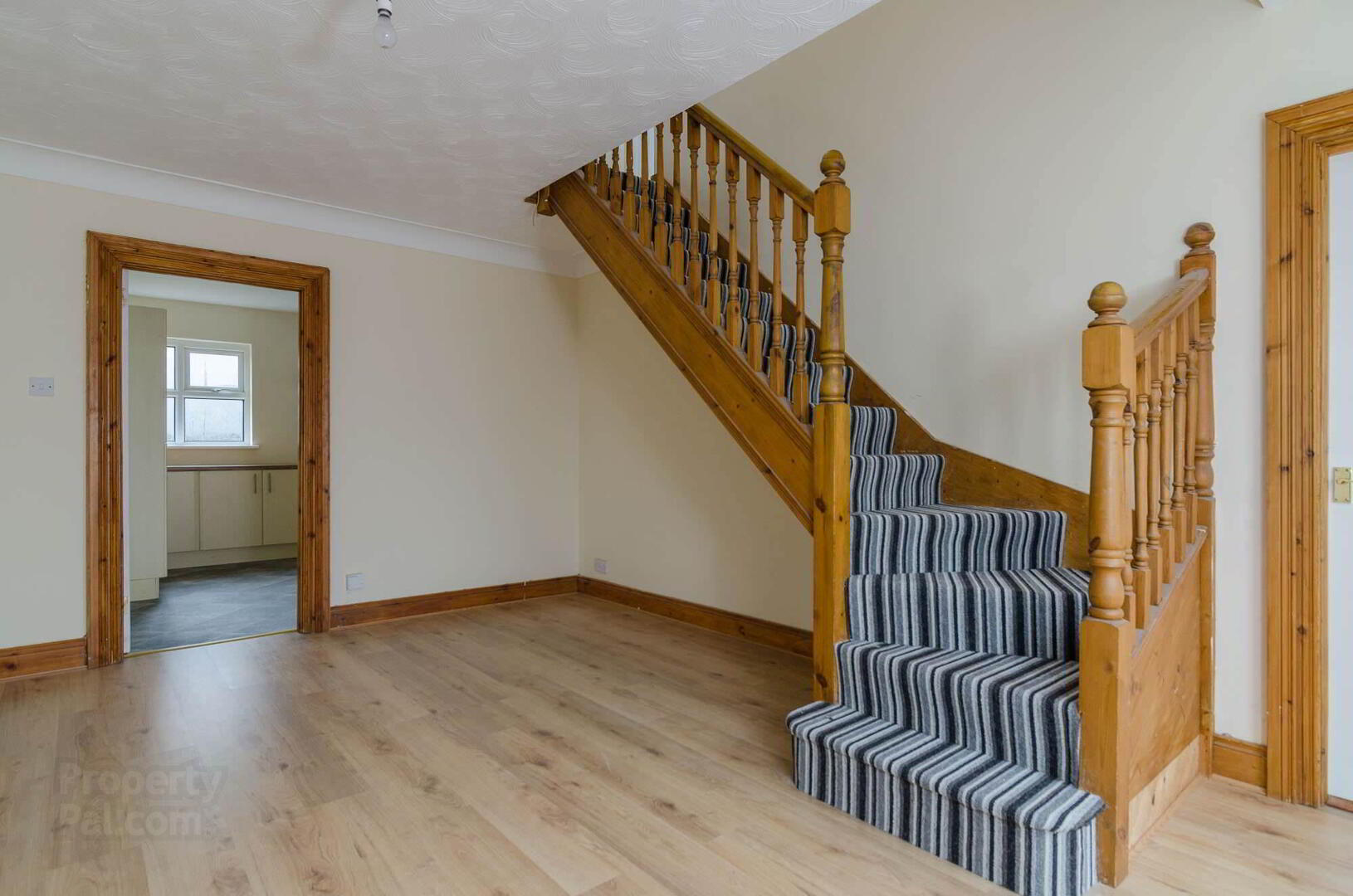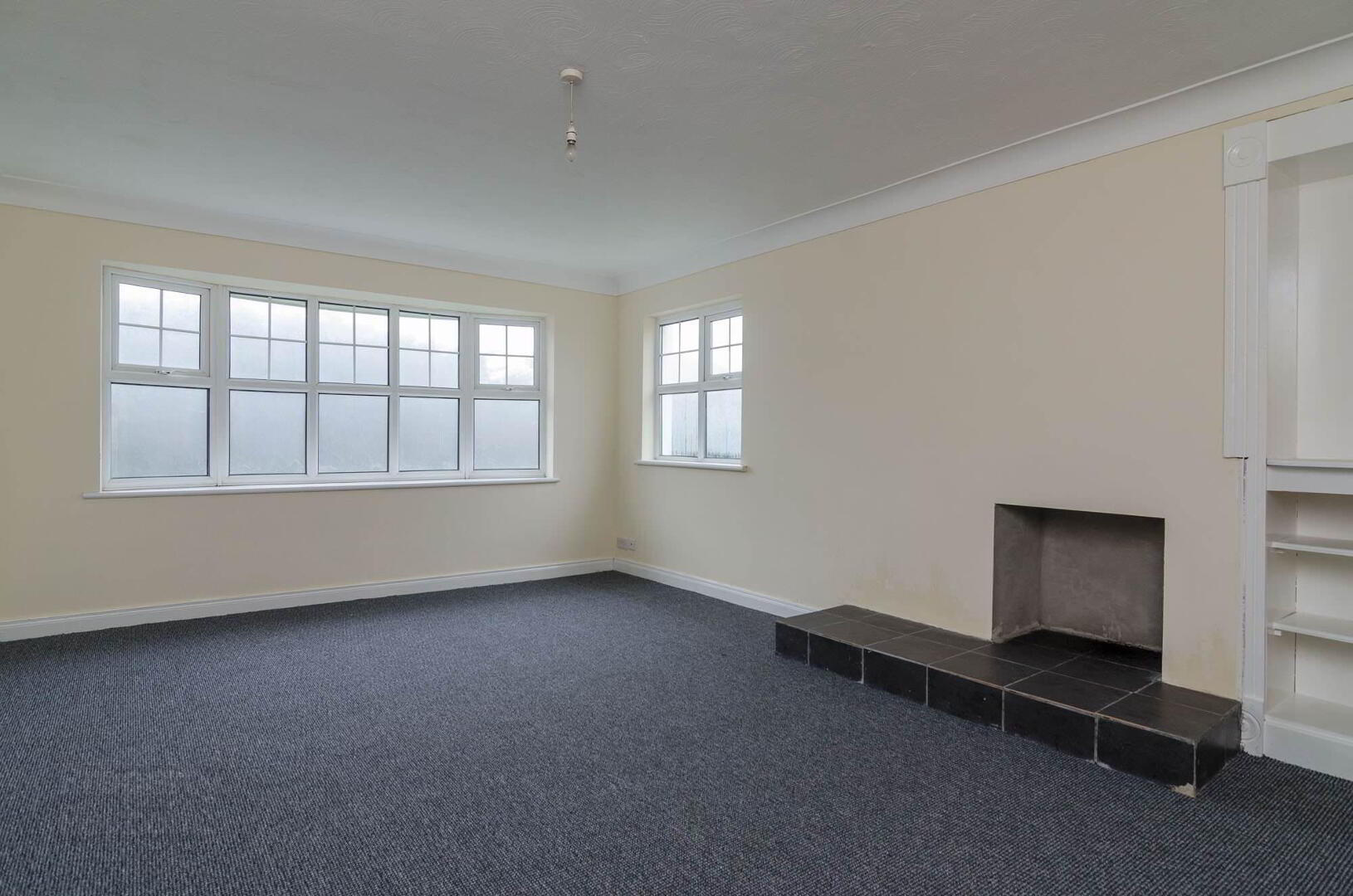


208 Moira Road,
Lisburn, BT28 2SN
5 Bed Detached House
Offers Around £329,950
5 Bedrooms
3 Receptions
Property Overview
Status
For Sale
Style
Detached House
Bedrooms
5
Receptions
3
Property Features
Tenure
Not Provided
Energy Rating
Broadband
*³
Property Financials
Price
Offers Around £329,950
Stamp Duty
Rates
£2,138.03 pa*¹
Typical Mortgage

Features
- Detached Property in a Prime Extremely Convenient Location
- Good Sized Lounge with Raised Fireplace
- Dining Room & Separate Living Room
- Newly Installed Fitted Kitchen/Separate Utility Room
- 5 Bedrooms Including Master with Ensuite Shower Room
- Family Bathroom with White Suite
- Oil Fired Central Heating
- uPVC Double Glazed Windows & External Doors
- Front, Side & Good Sized Rear Gardens in Lawns with Sheltered Sitting Area
- Integral Garage & Additional Driveway Parking
- Extremely Convenient to a range of Amenities in Lisburn
Ground Floor
- uPVC double glazed front door with double glazed side windows to . . .
- RECEPTION HALL:
- 5.13m x 3.51m (16' 10" x 11' 6")
Laminate wood effect floor, cornice ceiling. - LIVING ROOM:
- 5.13m x 3.56m (16' 10" x 11' 8")
- LOUNGE:
- 5.79m x 4.01m (19' 0" x 13' 2")
Hole in the wall fireplace with raised tiled hearth, built-in display shelves and storage, cornice ceiling, bow window. - DINING ROOM:
- 4.57m x 3.61m (15' 0" x 11' 10")
uPVC double glazed patio door to rear, cornice ceiling. Connecting door to . . . - FITTED KITCHEN WITH DINING AREA:
- 4.88m x 3.61m (16' 0" x 11' 10")
Range of high and low level units, work surfaces, single drainer stainless steel sink unit with mixer tap, plumbed for washing machine, part tiled walls, service door to garden. - CLOAKROOM:
- Low flush wc, pedestal wash hand basin, panelled walls.
First Floor
- LANDING:
- Access to roofspace, airing cupboard.
- BEDROOM (1):
- 4.57m x 4.27m (15' 0" x 14' 0")
(at widest points). - ENSUITE SHOWER ROOM:
- Panelled shower cubicle, panelled ceiling, tiled floor.
- BEDROOM (2):
- 4.01m x 3.96m (13' 2" x 13' 0")
(at widest points). Range of built-in robes and storage. - BEDROOM (3):
- 4.57m x 3.61m (15' 0" x 11' 10")
- BEDROOM (4):
- 4.6m x 3.56m (15' 1" x 11' 8")
(at widest points). - BEDROOM (5):
- 3.56m x 2.44m (11' 8" x 8' 0")
Built-in storage. - BATHROOM:
- White suite comprising panelled bath, low flush wc, pedestal wash hand basin, panelled shower cubicle with Redring shower, tongue and groove ceiling, part tongue and groove walls, low voltage spotlights.
Outside
- Front, side and rear gardens in lawns with mature planting and boundary. Large sheltered paved patio area to rear. Pavior driveway with parking to front and side leading to . . .
- INTEGRAL GARAGE:
Directions
Heading out of Lisburn on Moira Road the property is on the right hand side



