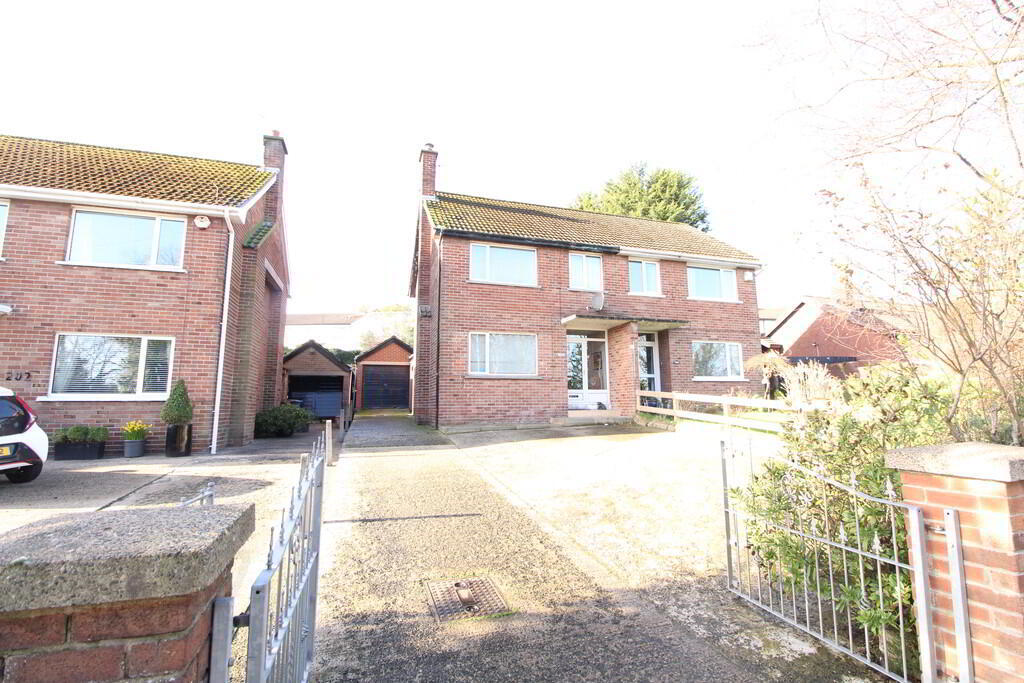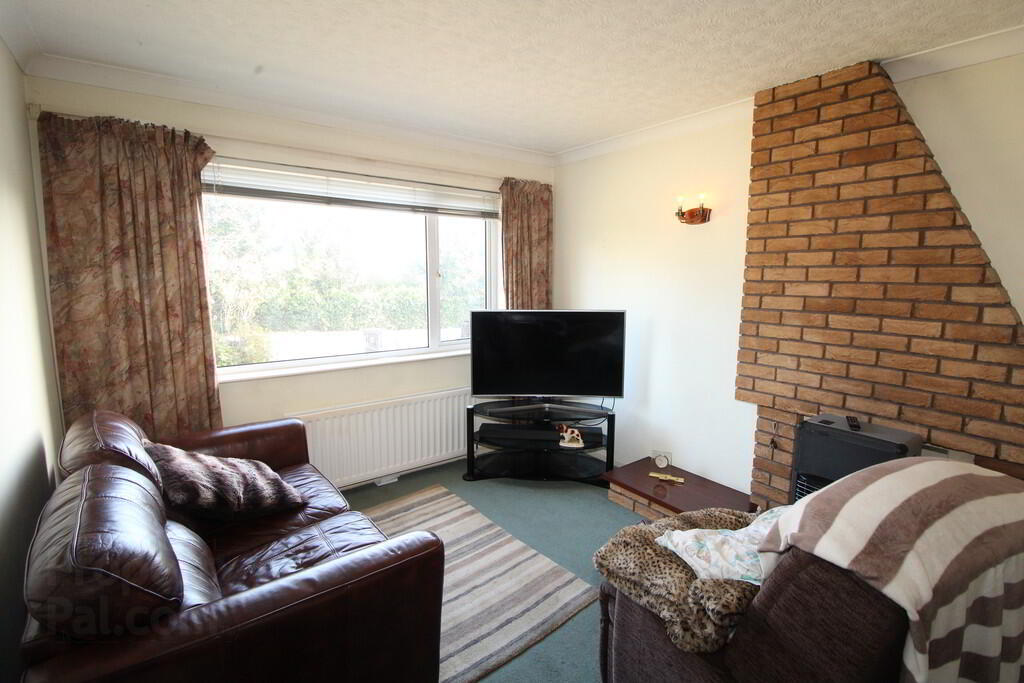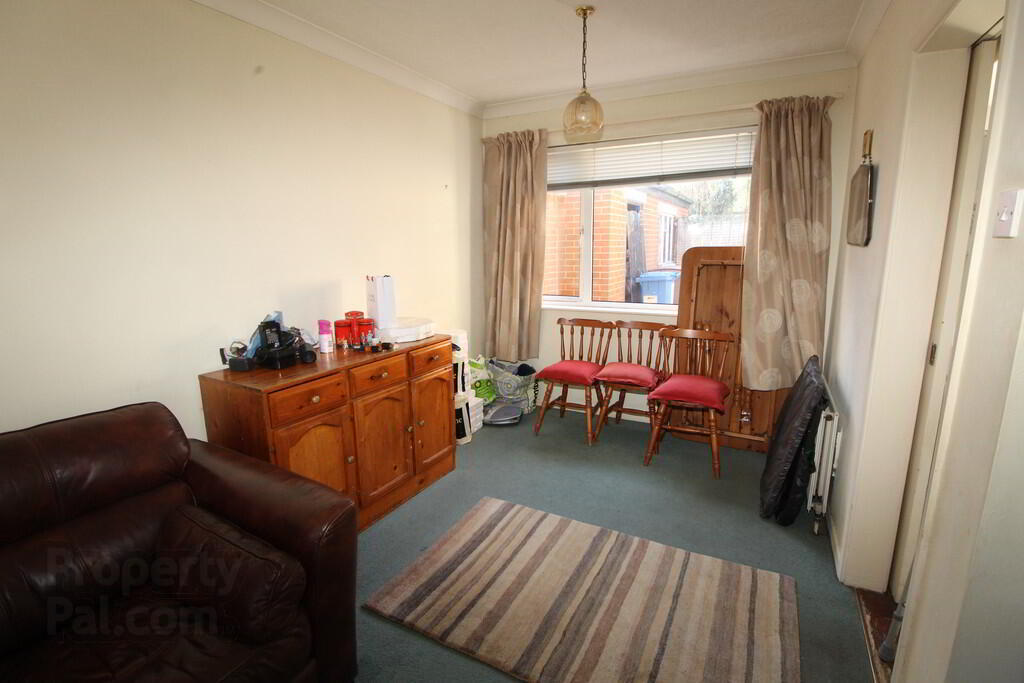


204 Whitewell Road,
Newtownabbey, BT36 7EW
3 Bed Semi-detached House
Offers Over £124,950
3 Bedrooms
1 Reception
Property Overview
Status
For Sale
Style
Semi-detached House
Bedrooms
3
Receptions
1
Property Features
Tenure
Not Provided
Energy Rating
Broadband
*³
Property Financials
Price
Offers Over £124,950
Stamp Duty
Rates
£864.31 pa*¹
Typical Mortgage

Features
- Extended semi detached villa in highly popular residential location
- 3 Bedrooms (2 with views towards Belfast Lough)
- Spacious through lounge/ dining room
- Fitted kitchen
- White bathroom suite
- Double glazing in uPVC frames
- Oil fired central heating
- Gardens to front and rear
- Detached garage
An excellent opportunity to purchase this extended semi detached villa located in a highly popular and convenient location. Ideally situated close to a wide range of local amenities. we expect strong demand for this property. Early viewing is advised to avoid disappointment.
GROUND FLOORENTRANCE HALL uPVC front door
LOUNGE 23' 8" x 10' 6" (at max) or 8'4 (at min) (7.21m x 3.2m) Brick fireplace, wired for wall lights
KITCHEN 13' 8" x 8' 2" (4.17m x 2.49m) Range of high and low level units, round edge worksurfaces, single drainer stainless steel sink unit with mixer taps, vegetable sink, plumbed for washing machine, cooker point, wall tiling, ceramic tiled flooring
FIRST FLOOR
LANDING Access to roofspace
BEDROOM (1) 11' 4" x 10' 6" (3.45m x 3.2m)
BEDROOM (2) 12' 0" x 8' 11" (3.66m x 2.72m) Views towards Belfast Lough
BEDROOM (3) 8' 11" x 7' 8" (2.72m x 2.34m) Including built in storage, views towards Belfast Lough and Knockagh
BATHROOM White suite comprising panelled bath, glazed shower cubicle with Mira electric shower, low flush W/C, pedestal wash hand basin, hot press with insulated copper cylinder
OUTSIDE Front: car parking, double entrance gates
Rear: enclosed paved garden, PVC oil storage tank
DETACHED GARAGE (Measurements to be confirmed) Up and over door, oil fired boiler





