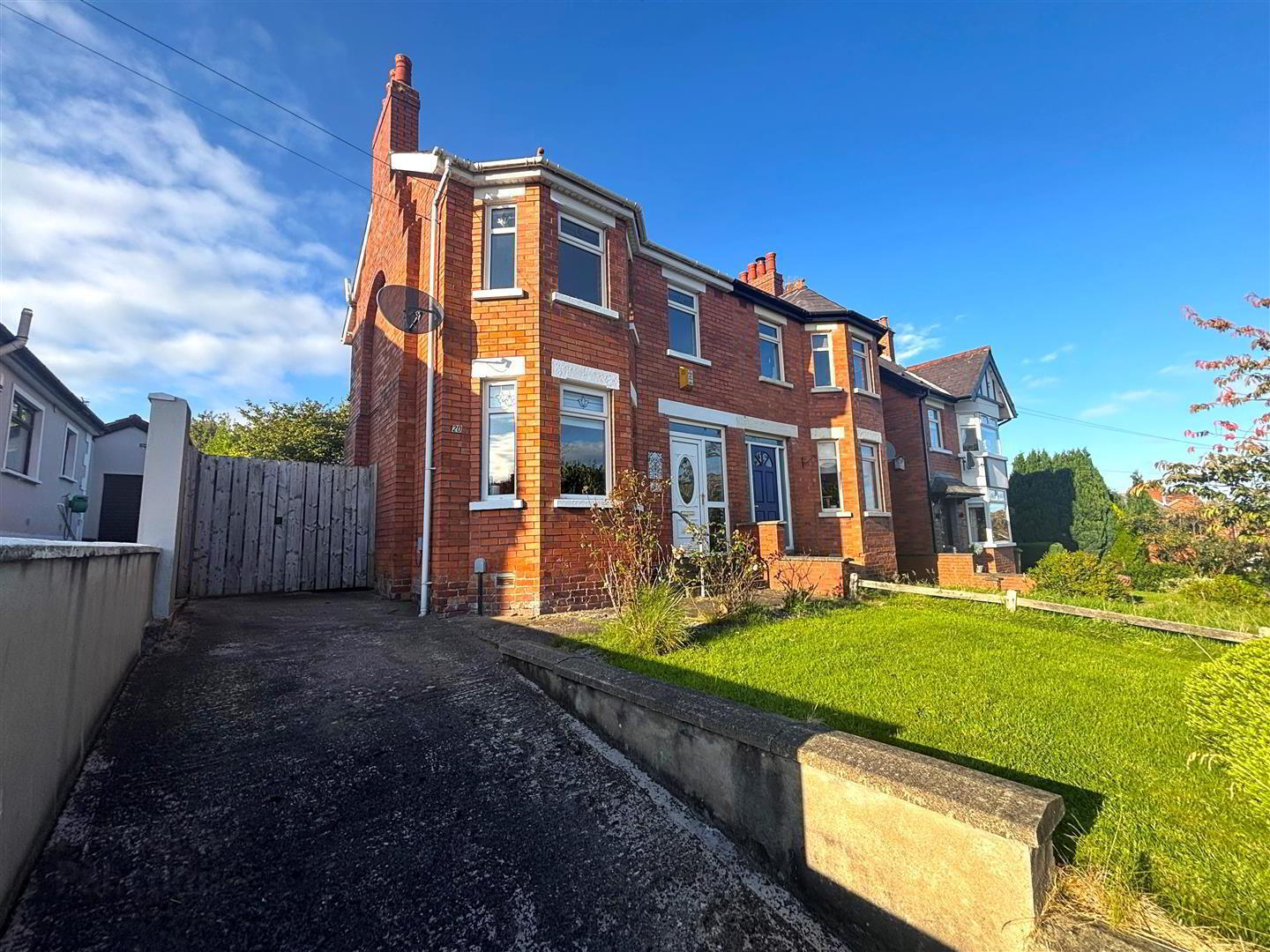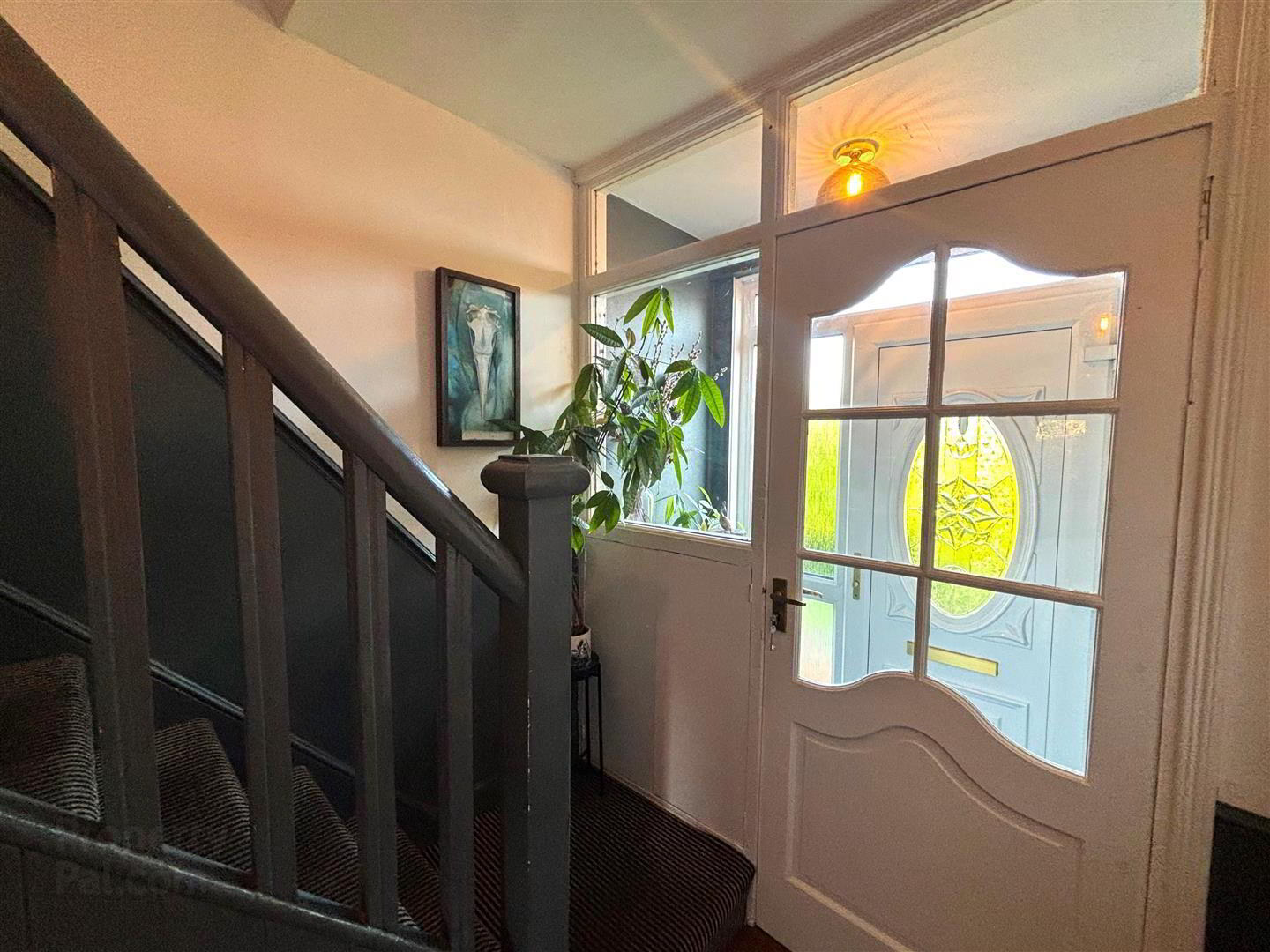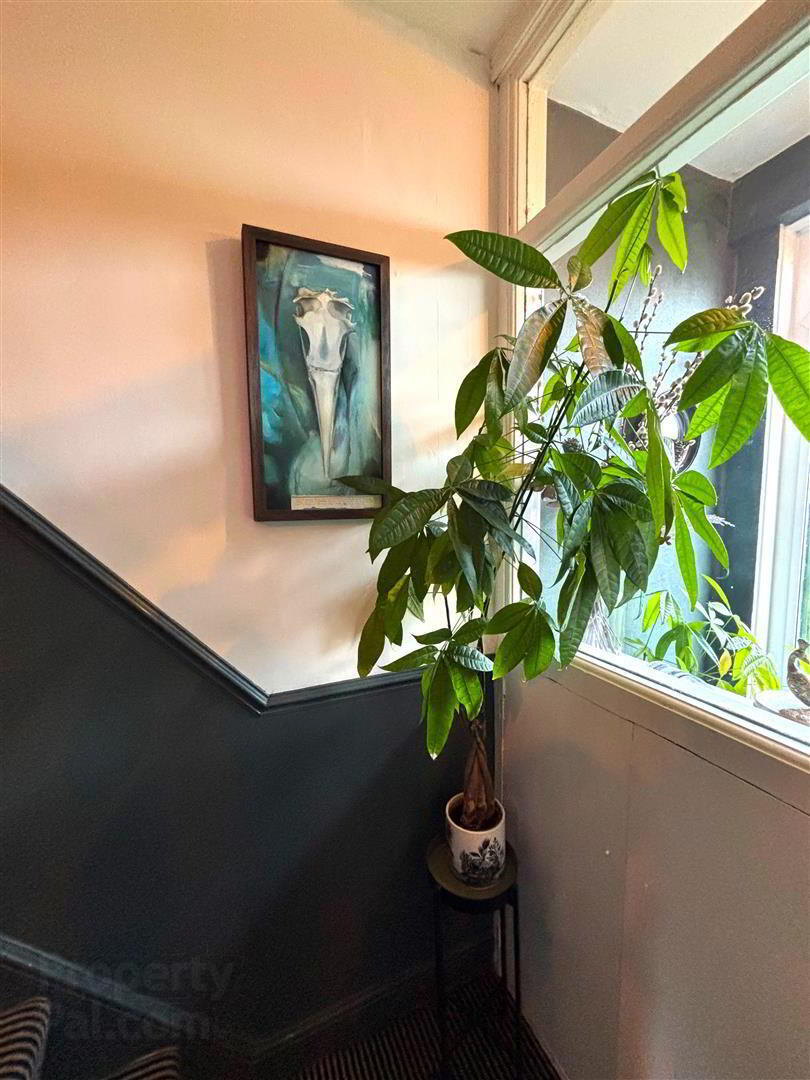


203 Ballygomartin Road,
Belfast, BT13 3NB
3 Bed Semi-detached House
Offers Around £169,950
3 Bedrooms
1 Bathroom
2 Receptions
Property Overview
Status
For Sale
Style
Semi-detached House
Bedrooms
3
Bathrooms
1
Receptions
2
Property Features
Tenure
Freehold
Energy Rating
Broadband
*³
Property Financials
Price
Offers Around £169,950
Stamp Duty
Rates
£750.59 pa*¹
Typical Mortgage
Property Engagement
Views Last 7 Days
693
Views Last 30 Days
2,921
Views All Time
10,548

Features
- Stunning Extended Semi Detached Villa
- 3 Bedrooms, 2 Receptions
- Extended Modern Fitted Kitchen
- Modern White Bathroom Suite
- Upvc Double Glazed Windows
- Gas Fired Central Heating
- Low Outgoings
- Private Rear Gardens
- Sought After Residential Location
A stunning extended red brick semi detached villa holding a prime elevated position with delightful open aspect in this highly regarded residential location. The spacious interior comprises 3 bedrooms, 2 reception rooms, extended modern fitted kitchen with informal dining area and fully tiled modern white bathroom suite. The dwelling further offers upvc double glazed windows, recently installed gas fired central heating, quality engineered flooring throughout and has been presented with flair and an eye for design. Delightfully private enclosed rear garden combined with low outgoings to make this the ideal family home - Early Viewing is highly recommended.
- Entrance Porch
- Upvc double glazed entrance door, ceramic tiled floor.
- Entrance Hall
- Vestibule door, engineered flooring, panelled radiator, understairs storage.
- Lounge 3.75 x 3.09 into bay (12'3" x 10'1" into bay)
- Oak mantle, engineered flooring, panelled radiator.
- Living Room 3.34 x 3.27 (10'11" x 10'8")
- Engineered flooring, pvc patio style double doors, picture rail.
- Kitchen 5.99 x 2.51 (19'7" x 8'2")
- Stainless steel sink unit, range of high and low level units, formica wood block effect worktops, free standing range style cooker with gas hob, plumbed for washing machine, plumbed for dish washer, fridge freezer space, double panelled radiator, partly tiled walls, ceramic tiled floor, pvc double glazed rear door.
- First Floor
- Landing, access to roofspace.
- Bedroom 3.21 x 3.10 (10'6" x 10'2")
- Laminate wooden floor, built-in storage, concealed gas boiler.
- Bedroom 3.98 x 3.10 into bay (13'0" x 10'2" into bay)
- Panelled radiator.
- Bedroom 2.30 x 1.89 (7'6" x 6'2")
- Laminate wooden floor, panelled radiator.
- Outside
- Mature gardens to front in mature lawn and hedging. Ample driveway parking. Private enclosed rear in mature lawn, hedging, brick paved patio, double access gates, outside light and tap.




