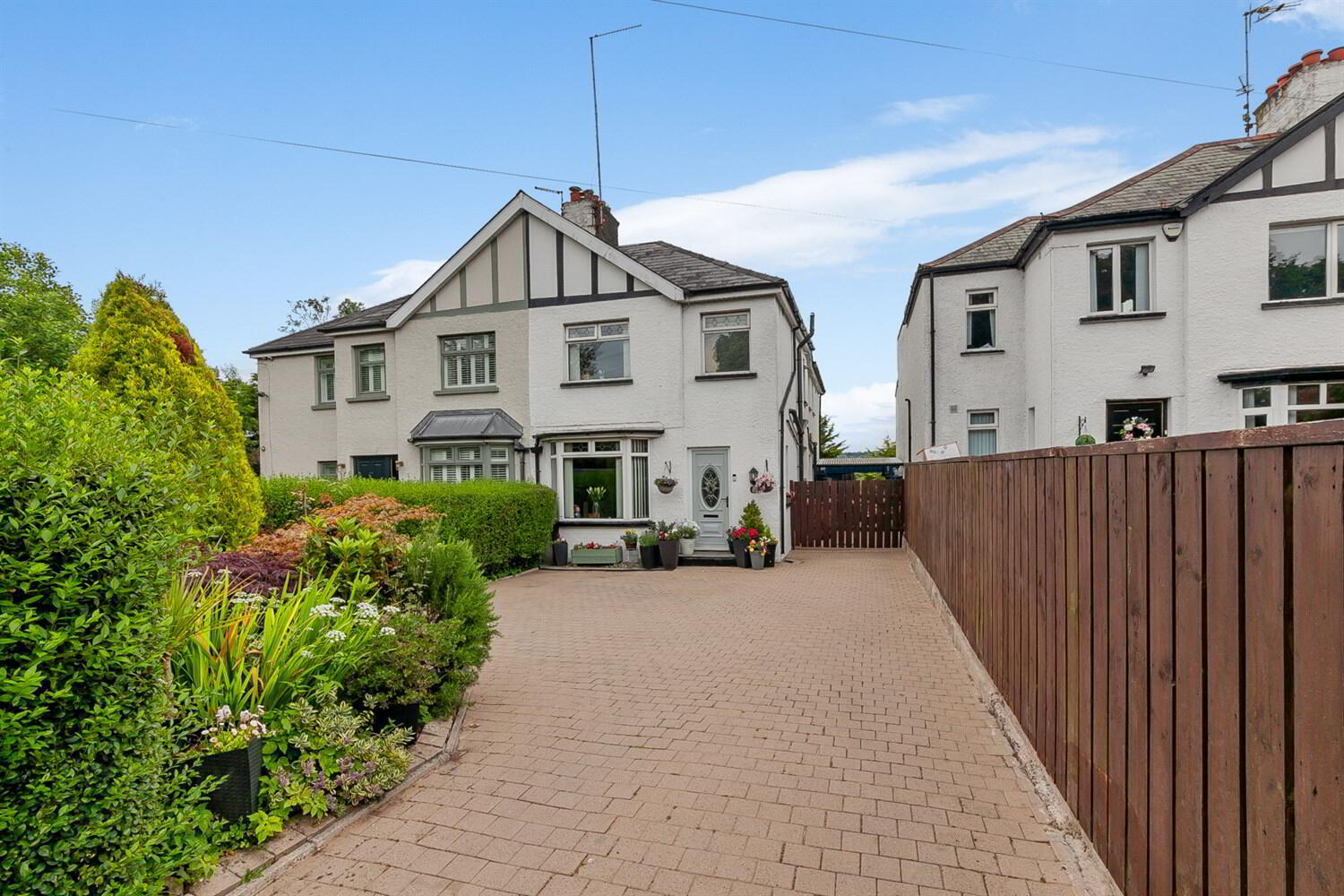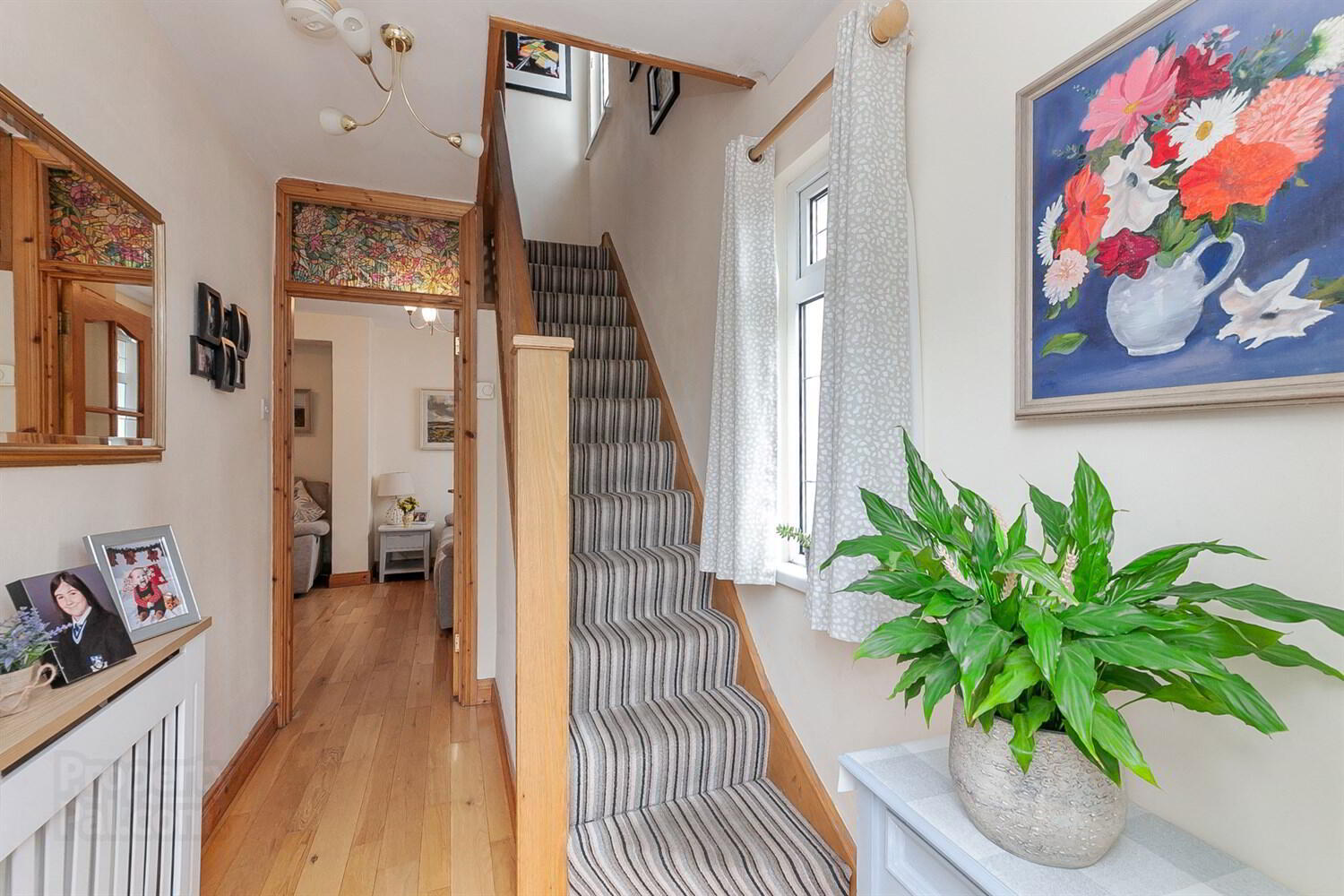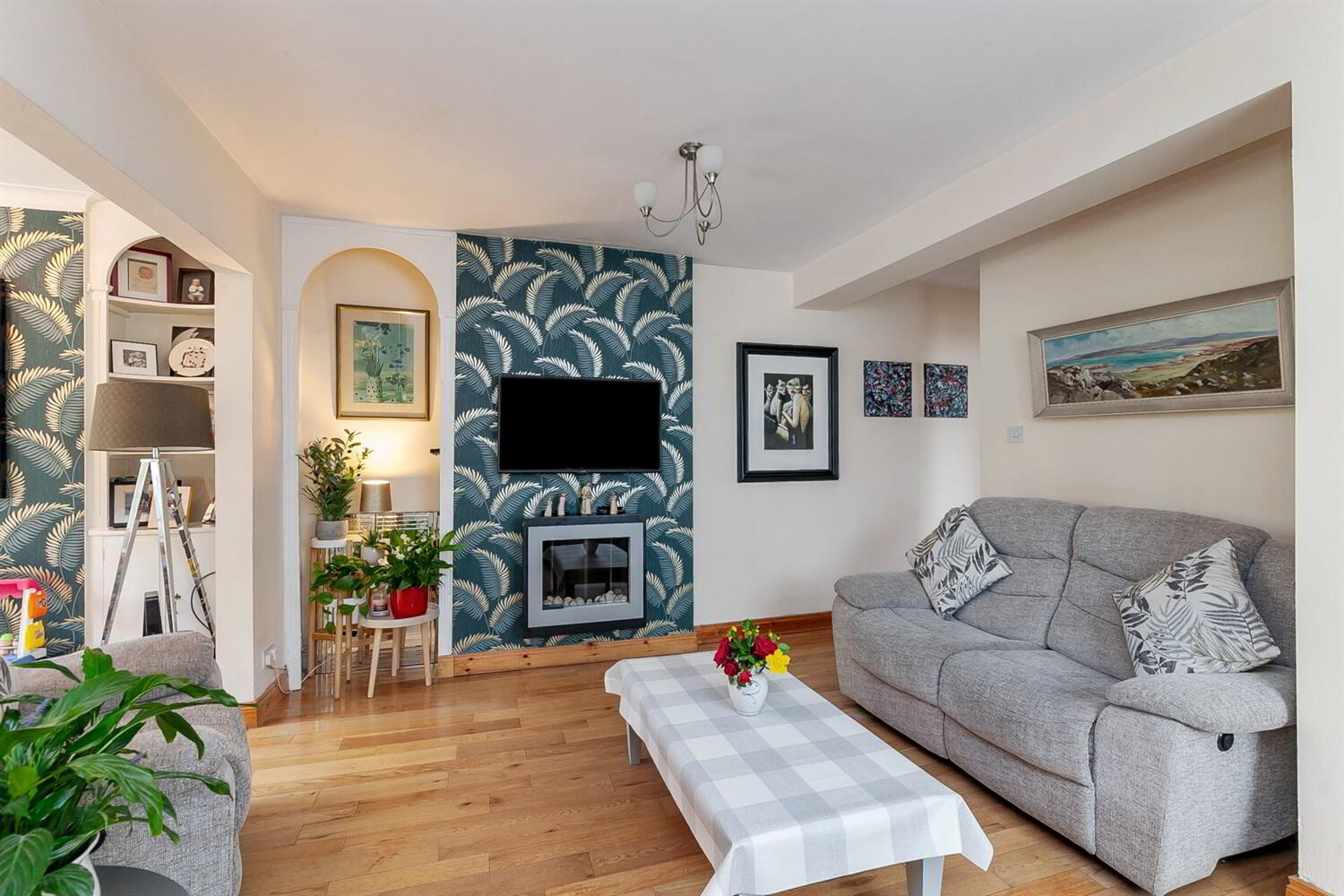


200 Malone Road,
Belfast, BT9 5LQ
3 Bed Semi-detached House
Sale agreed
3 Bedrooms
3 Bathrooms
3 Receptions
Property Overview
Status
Sale Agreed
Style
Semi-detached House
Bedrooms
3
Bathrooms
3
Receptions
3
Property Features
Tenure
Not Provided
Broadband
*³
Property Financials
Price
Last listed at Offers Around £380,000
Rates
£3,002.34 pa*¹
Property Engagement
Views Last 7 Days
23
Views Last 30 Days
162
Views All Time
8,674

Features
- Extended Semi Detached Villa
- Adaptable Accommodation Over Three Floors
- Open Plan Living Dining Room
- Excellent Fitted Dining Kitchen
- Three Bedrooms (Two With Ensuite)
- Basement Accommodation Suitable For a Variety of Uses
- PVC Double Glazed Windows
- Gas Fired Central Heating
- Raised Balcony With Panoramic Views
- Tiered Decking Areas Leading to Lawn Garden
Situated fronting onto the Malone Road this superb semi-detached villa has been modernised and extended approximately 15 years ago to provide bright spacious accommodation over three floors. Comprising three good sized bedrooms, two with ensuite, main bathroom, open plan living/dining room, separate kitchen and utility room. Garden room and basement accommodation that can be adapted for individual personal use, with direct access to tiered deck and gardens.
Within close proximity to leading schools, sport and golf clubs, and the ever popular Lisburn Road with a multitude of fashionable bars, restaurants and cafes, and Lagan Valley regional park only minutes away.
We have no hesitation in recommending early viewing.
Entrance
PVC double glazed door.
Ground Floor
Hallway
Solid Oak flooring. Double panel radiator. Oak banister.
Lounge 4.67m (15'4) x 3.73m (12'3)
Understairs cloakspace. Solid Oak floor. Feature wall mounted living flame electric fire. Recess shelving. Open plan to...
Dining Room (Currently Used As Playroom) 3.1m (10'2) x 2.64m (8'8) at widest point
Solid Oak flooring. Built in shelving and cupboards. Double panelled radiator. Cornice ceiling.
Utility Room 3.48m (11'5) x 1.68m (5'6) at widest point
Built in worktop. Plumbed for washing machine. Tiled floor. Concealed gas boiler. Separate store (plumbed for W.C and wash hand basin). Extractor fan.
Kitchen 4.7m (15'5) x 4.45m (14'7) at widest point
Excellent range of Oak shaker style wall and base units with worktops. Glass display units. American style freestanding fridge/freezer, dishwasher, built in stainless steel oven with four ring gas hob and stainless steel canopy above. Under unit strip lighting. Built in 1½ stainless steel sink unit and drainer with mixer taps. Partly tiled walls and tiled floor. PVC double glazed patio doors with Juliet balcony and magnificent views across Shaws Bridge and beyond. Recess spotlighting. Stairs to basement.
First Floor
Bedroom One 3.07m (10'1) x 2.87m (9'5)
Built in double wardrobes with mirrored doors. Double panel radiator. Recess spotlighting. Maple laminate floor.
Ensuite
Comprising of corner shower unit with electric shower, low flush W.C and pedestal wash hand basin. Tiled walls. Slate effect tiled floor. Extractor fan and window. Panel radiator.
Bedroom Two
Maple laminate flooring. Double panel radiator. Recess spotlighting. Direct access to...
Family Bathroom
White three piece suite comprising; pine panelled bath with telephone hand shower and mixer taps, low flush W.C and pedestal wash hand basin. Large walk in shower with electric shower. Recess spot lighting. Tiled and PVC tongue and groove panelled walls. Tiled floor. Two panel radiators. Built in shelved linen press. Extractor fan.
Bedroom Three 3.51m (11'6) x 3.12m (10'3)
Built in double wardrobe with sliding doors. Laminate flooring. Recess spotlighting. PVC double glazed patio doors with Juliet balcony. Double panel radiator.
Ensuite
Comprising fully tiled walk in shower with electric shower, pedestal wash hand basin and low flush W.C. Extractor fan, panel radiator. Tiled floor. Recess spotlighting.
Garden Room/Basement 5.54m (18'2) x 4.7m (15'5) at widest point
Double glazed patio doors to rear patio and garden. Access to three further basement rooms.
Outside
Raised paved patio leading onto decked area and onto rear garden in lawn and bordered by hedges, flower beds, solid walls and fencing. Further decked patio to rear, steps to side and front.
Front garden area laid out for parking with cobbled set paviours and landscaped corner flower bed.




