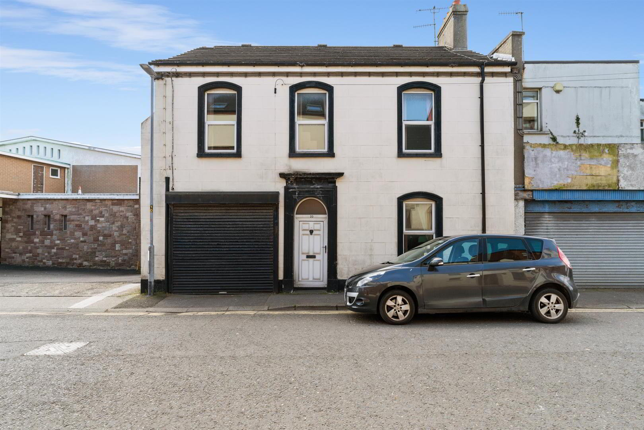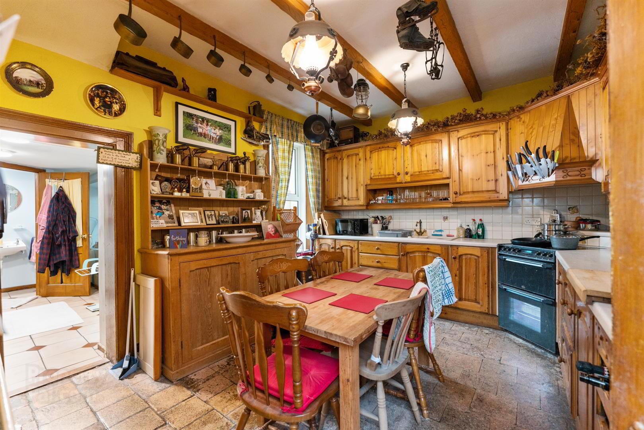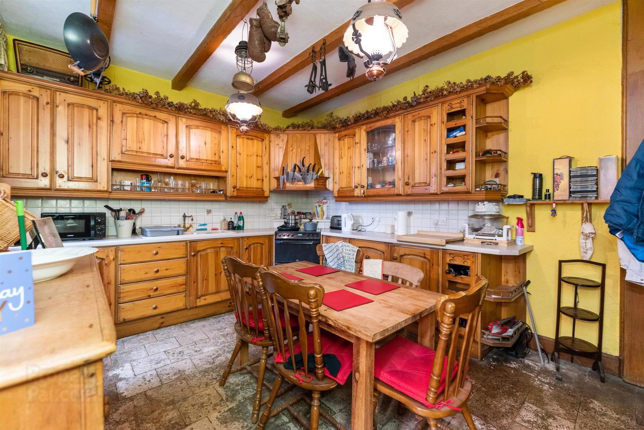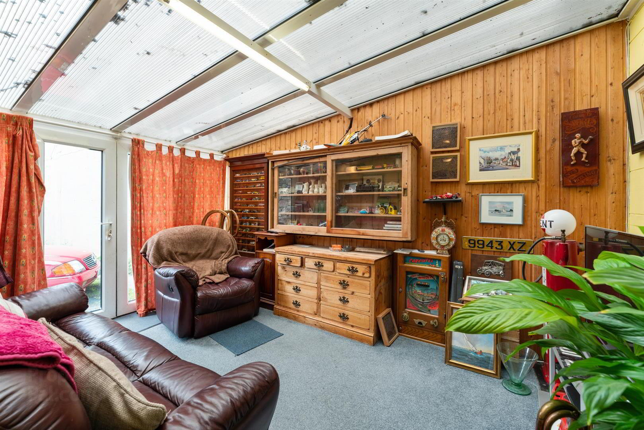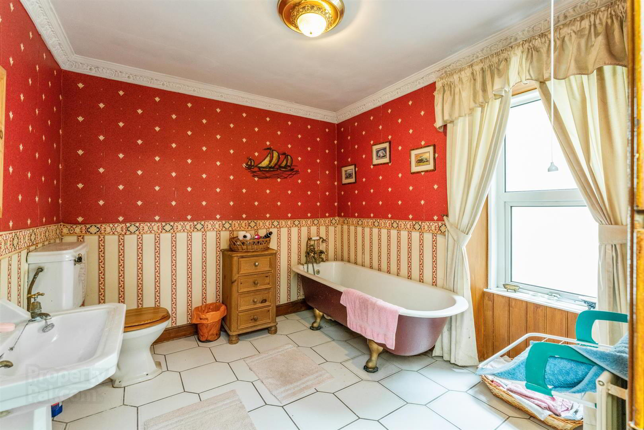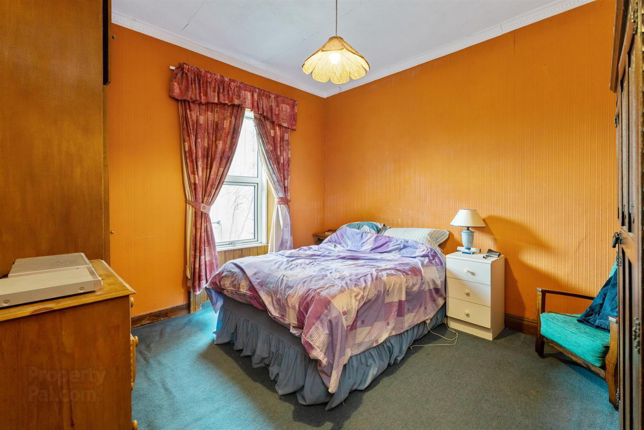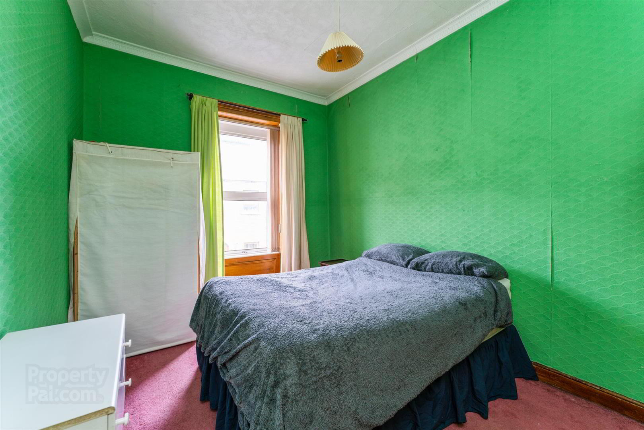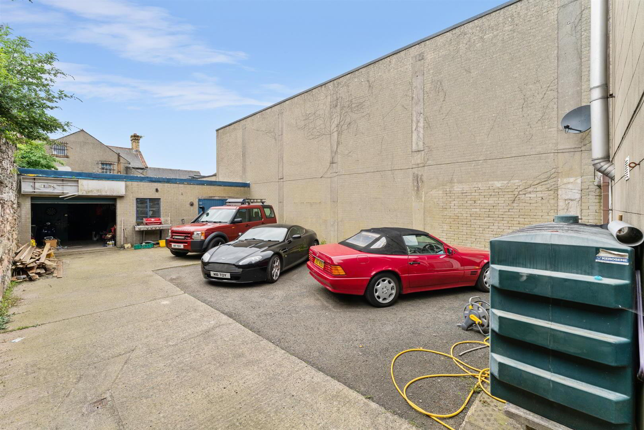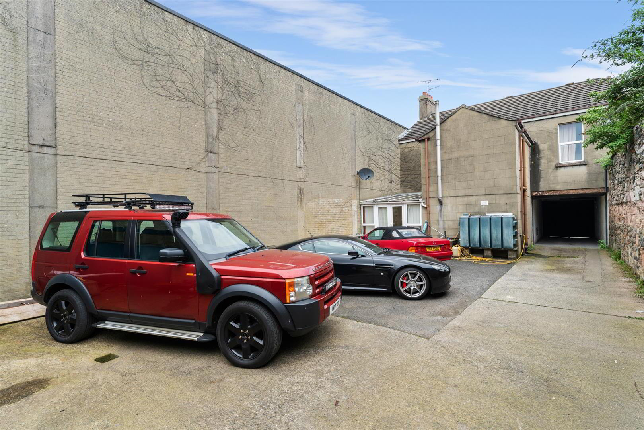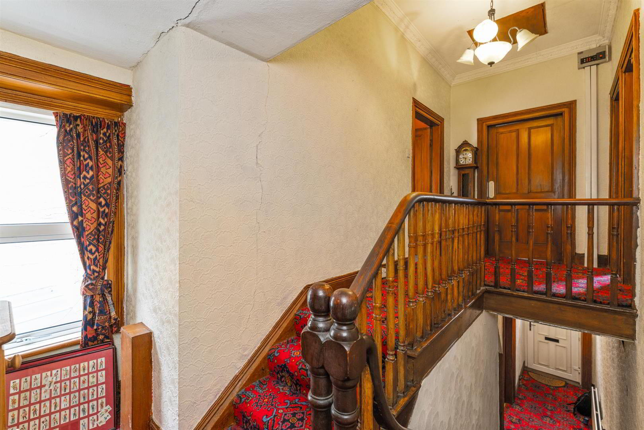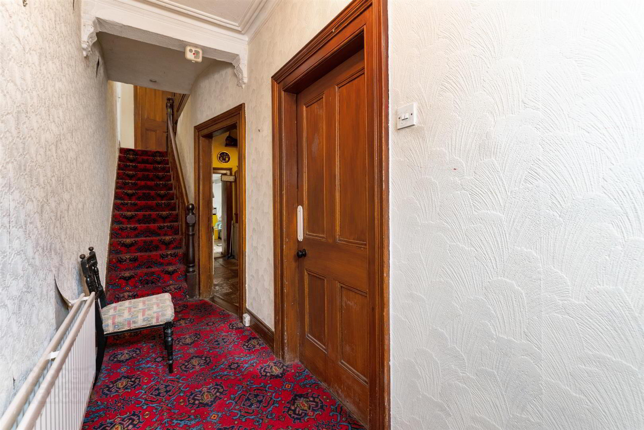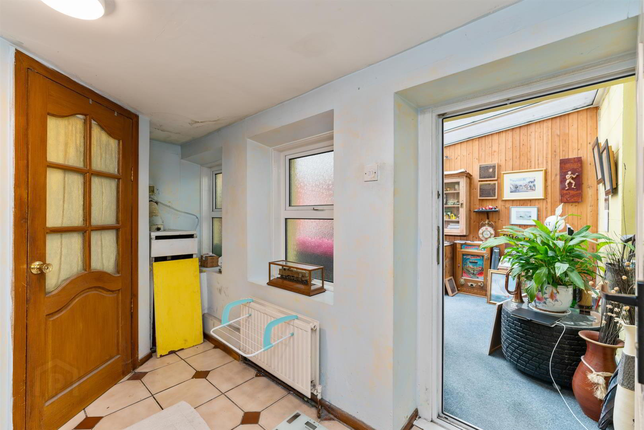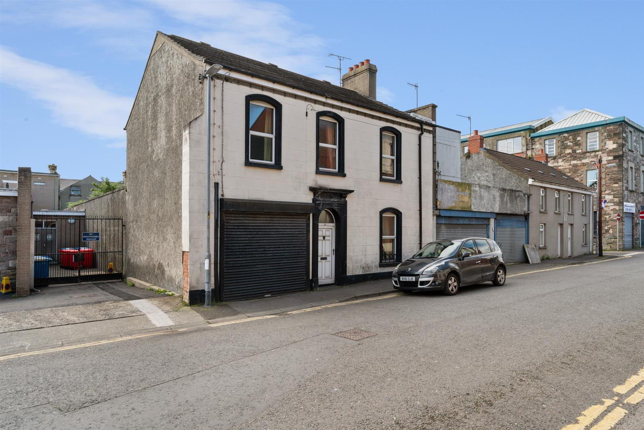20 West Street,
Newtownards, BT23 4EN
4 Bed Terrace House
Offers Around £160,000
4 Bedrooms
2 Bathrooms
2 Receptions
Property Overview
Status
For Sale
Style
Terrace House
Bedrooms
4
Bathrooms
2
Receptions
2
Property Features
Tenure
Freehold
Energy Rating
Broadband
*³
Property Financials
Price
Offers Around £160,000
Stamp Duty
Rates
£1,287.63 pa*¹
Typical Mortgage
Legal Calculator
In partnership with Millar McCall Wylie
Property Engagement
Views Last 7 Days
492
Views Last 30 Days
1,222
Views All Time
23,447
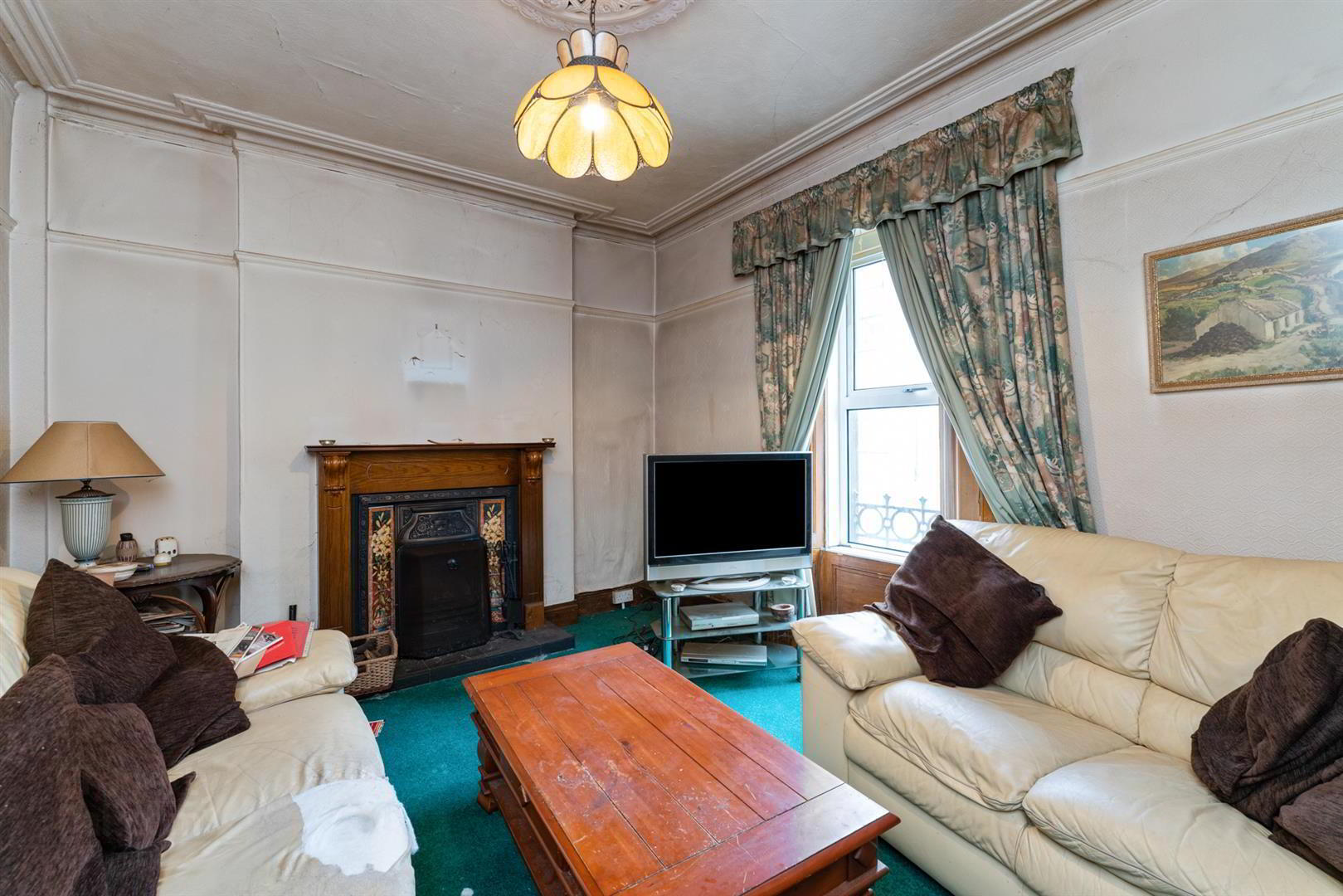
Features
- End Terraced Home In Newtownards Town Centre
- Four Bedrooms, Two Reception Rooms
- Off Street Parking Via Garage Access
- In Need Of Refurbishment
- Attractive Period Features Throughout
- Multiple Workshops And Storage Areas
- Located Within The Busy Hub Of Newtownards
- No Onward Chain
The property offers two reception areas, four bedrooms and also benefits from good storage and off street parking via garage access.
Set just off Regent Street in Newtownards Town Centre, this property is within walking distance to a wide range of amenities.
Please contact the office for more details or to arrange a viewing.
- Accommodation Comprises:
- Entrance Hall
- Ceiling rose, cornicing.
- Living Room 3.99m x 3.38m (13'1 x 11'1)
- Open fireplace with tiled hearth, decorative tiled inset and carved wooden surround and mantle, ceiling rose, cornicing, picture rail.
- Kitchen 3.99m x 3.38m (13'1 x 11'1)
- Range of high and low level units, laminate work surfaces, feature wine rack, feature glazed units, integrated oven and hob, built in extractor fan and hood, one and a quarter sink with mixer tap, part tiled walls, feature beams, original tiled flooring, space for informal dining.
- Utility Area 3.68m x 2.74m (12'1 x 9'0)
- Plumbed for washing machine, space for tumble dryer, low level units with laminate work surfaces, tiled flooring.
- Shower Room
- White suite comprising low flush wc, wall mounted wash hand basin, corner shower enclosure with overhead shower and glazed doors, tiled flooring, extractor fan.
- Conservatory 4.29m x 2.77m (14'1 x 9'1)
- Double doors to rear yard.
- First Floor Return
- Landing
- Cornicing, access to roofspace.
- Bathroom
- White suite comprising low flush wc, pedestal wash hand basin, free standing bath, tiled flooring, cornicing.
- Bedroom 2 3.68m x 3.38m (12'1 x 11'1)
- Double room, cornicing.
- First Floor
- Bedroom 1 5.49m x 3.05m (18'0 x 10'0)
- Double room, open fireplace with tiled hearth, decorative tiled inset, marble surround and mantle, cornicing, ceiling rose.
- Bedroom 3 4.29m x 2.74m (14'1 x 9'0)
- Double room, cornicing.
- Bedroom 4 2.74m x 2.74m (9'0 x 9'0)
- Double room, cornicing.
- Outside
- Off street parking via garage entrance, rear yard with space for multiple vehicles, oil storage tank.
- Workshop 4.57m x 3.66m @ widest points (15'0 x 12'0 @ wides
- Power and light.
- Storage Room 4.90m x 4.29m (16'1 x 14'1 )
- Power and light.


