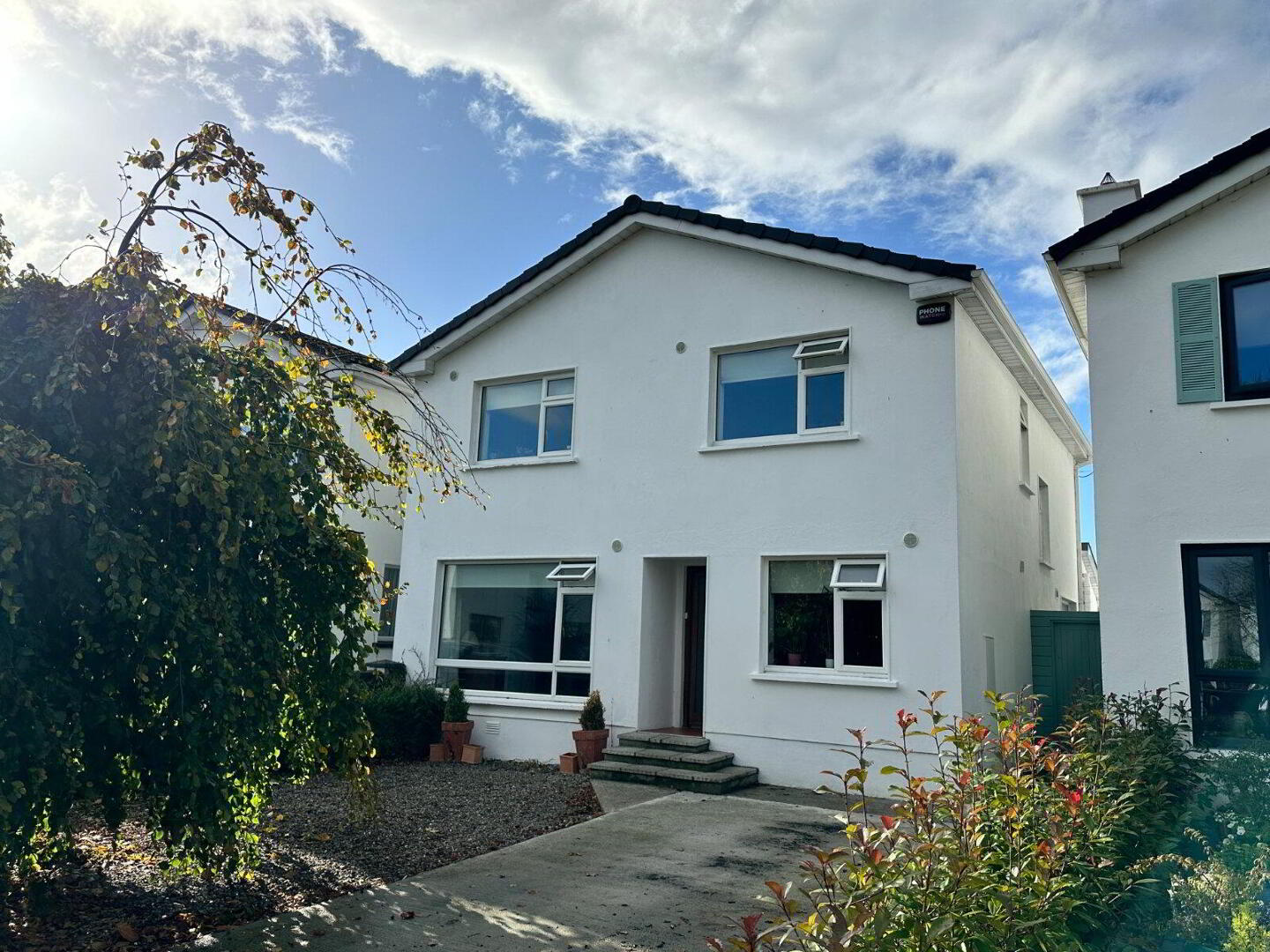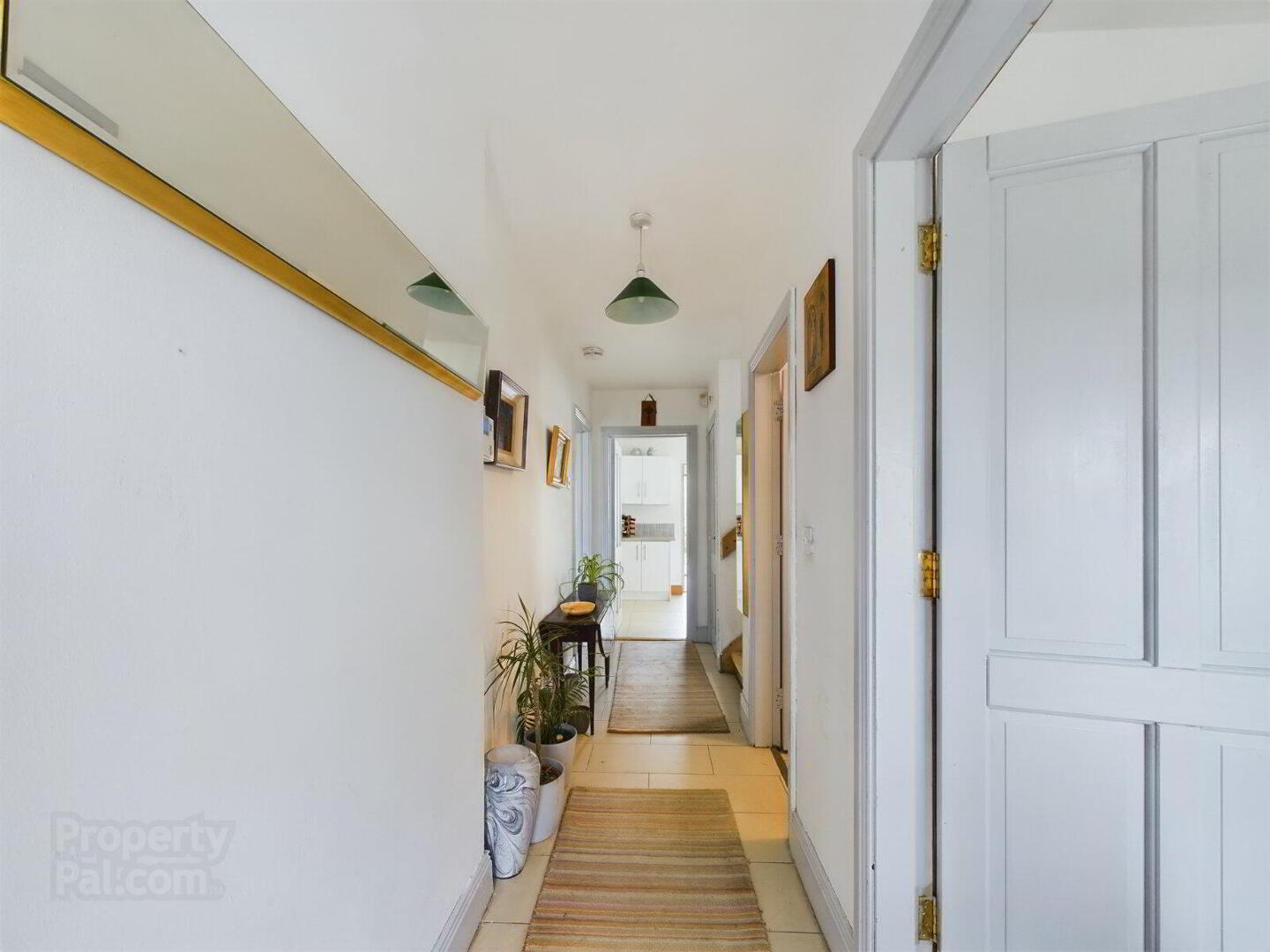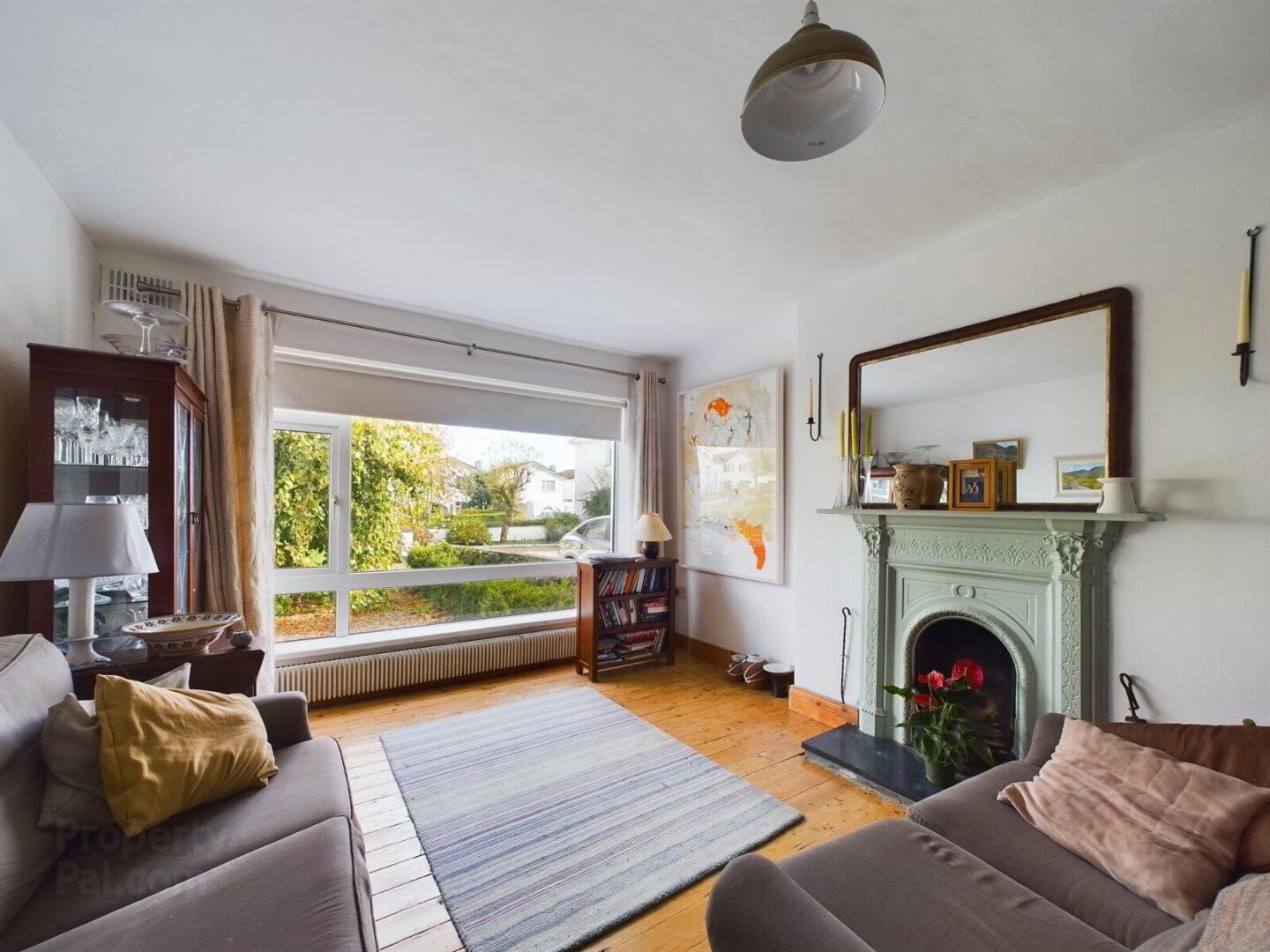


20 The Sycamores,
Freshford Road, Kilkenny Town, R95KF2H
4 Bed House
Asking Price €395,000
4 Bedrooms
3 Bathrooms
Property Overview
Status
For Sale
Style
House
Bedrooms
4
Bathrooms
3
Property Features
Tenure
Not Provided
Energy Rating

Property Financials
Price
Asking Price €395,000
Stamp Duty
€3,950*²
Rates
Not Provided*¹
Property Engagement
Views Last 7 Days
45
Views Last 30 Days
183
Views All Time
539
 Set within the highly desirable Sycamores estate on Freshford Road, this exceptional 4/5 bedroom detached home embodies the ideal family residence in a prime location. With a spacious, light-filled layout and stylish, move-in-ready interiors, this home is designed to provide comfort and flexibility for modern living. Families will appreciate the proximity to top-rated local schools, including St. Canice’s Primary, Loreto Secondary, and the forthcoming CBS Secondary, creating a supportive community for growing families.
Set within the highly desirable Sycamores estate on Freshford Road, this exceptional 4/5 bedroom detached home embodies the ideal family residence in a prime location. With a spacious, light-filled layout and stylish, move-in-ready interiors, this home is designed to provide comfort and flexibility for modern living. Families will appreciate the proximity to top-rated local schools, including St. Canice’s Primary, Loreto Secondary, and the forthcoming CBS Secondary, creating a supportive community for growing families. Inside, the home features four well-sized bedrooms, complemented by an additional versatile room that can serve as a home office, playroom, or convenient ground-floor guest bedroom. At the heart of the home is a beautifully appointed, open-plan kitchen with a stylish backsplash, seamlessly connected to a charming sunroom. This bright, inviting space, enhanced with Velux windows, bathes the interior in natural light and opens onto a south-facing garden, a tranquil outdoor retreat perfect for relaxation and family gatherings. The enclosed rear garden is both private and easy to maintain, providing an ideal setting for outdoor living. A private driveway further enhances convenience and adds to the property’s appeal. Situated in a quiet cul-de-sac in the heart of St. Canice’s parish, No. 20 The Sycamores offers easy access to essential amenities, including a local shop, St. Luke’s Hospital, and is just a ten-minute walk from the vibrant Kilkenny City Centre.
No. 20 The Sycamores is an ideal choice for modern family living in a sought-after community. Private viewings are available by appointment only. Don’t miss this unique opportunity to make it your own.
ACCOMMODATION
GROUND FLOOR
Entrance Hallway - Solid timber front door with window panelling drawing an abundance of natural light to this bright hallway. Tiled. Step-in storage area located here.
Office/bedroom 5 - The perfect work from home office, playroom or ground floor bedroom.
Shower room - Wet room style ground floor shower room. Classic white wc & whb.
Living Room - Large family sized reception room. Solid timber flooring. Original cast iron open fireplace with granite hearth. Large window overlooking front drive.
Kitchen/Dining - Open plan kitchen/dining room (originally two rooms) now linked also to sun room. Light tiled floor. Good selection of floor and eye level kitchen units with laminate counter and tiled splashback. Integrated appliances.
Sun Room - Extended sun room with two velux windows drawing lots of natural light. Flooring continued from dining area. Tv point.
Utility Room - Tiling continued from kitchen. Additional storage selection. Plumbed for washing machine/dryer.
FIRST FLOOR
Stairs & Landing - Solid timber stairs, with turn, leading to open landing. Solid pine flooring. Attic access and hot press located here.
Bedroom 1 - Large double bedroom. Fitted wardrobes.
En suite - Tastefully tiled from floor to ceiling. Classic white wc & whb. Fitted power shower.
Bedroom 2 - Large double bedroom. Fitted shelving and built in storage.
Bedroom 3 - Double bedroom. Fitted shelving.
Main bathroom - Tastefully tiled from floor to ceiling. Classic white wc & whb. Full length fitted bath with power shower.
Bedroom 4 - Large double bedroom. Fitted shelving and built in storage.
GARDEN
South facing rear garden (not directly overlooked). Low maintenance with washed stone finish and raised beds. Includes block-built storage shed. Convenient side access.
Services
• Oil heating.
• Mains services.

Click here to view the 3D tour

