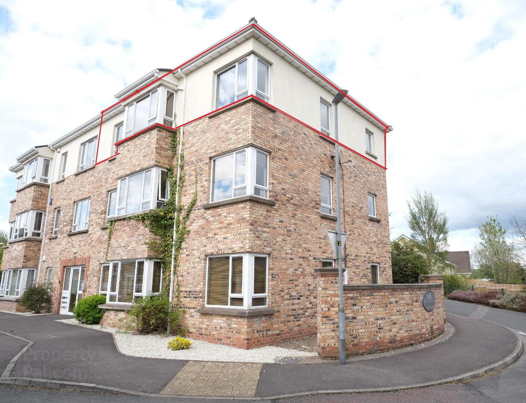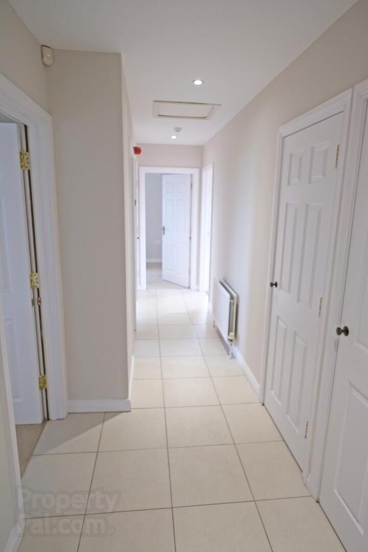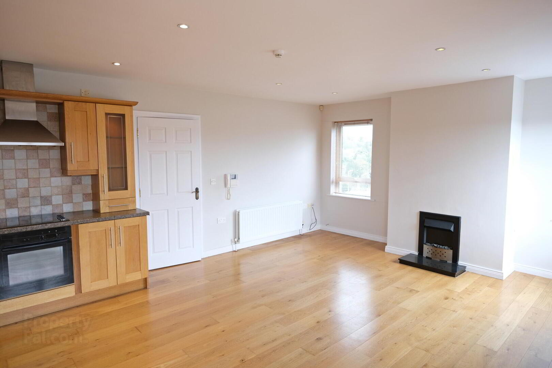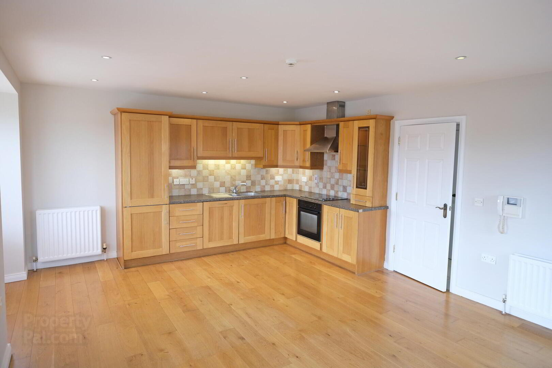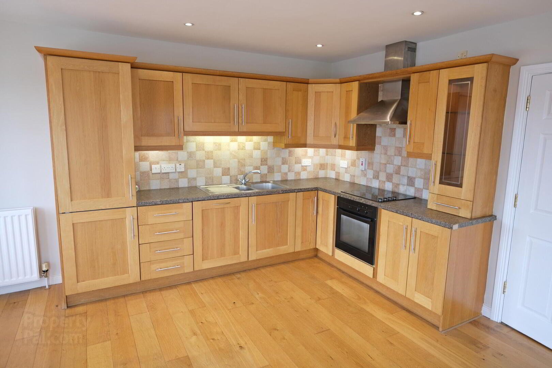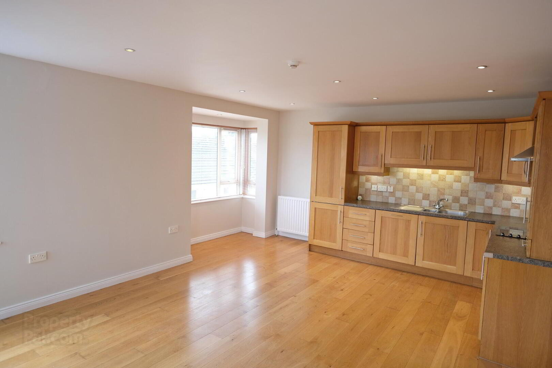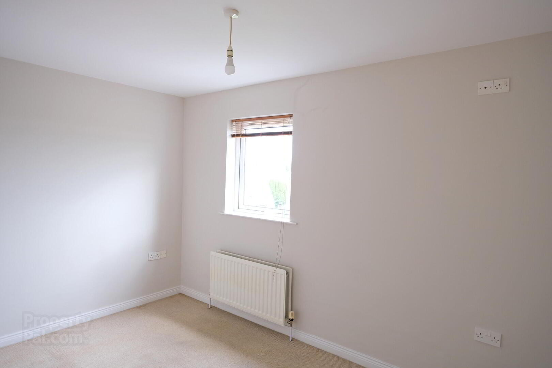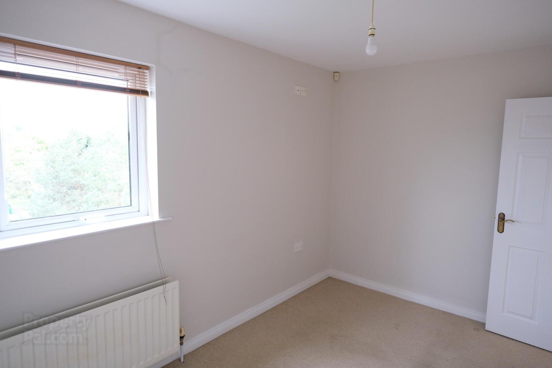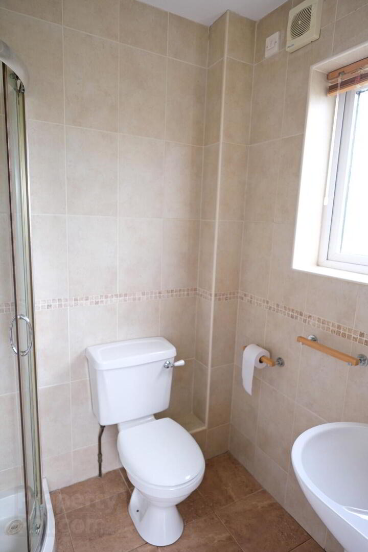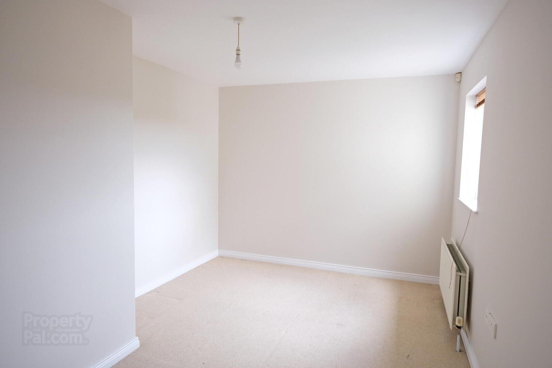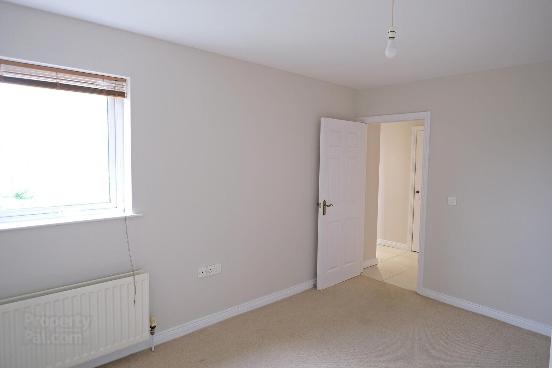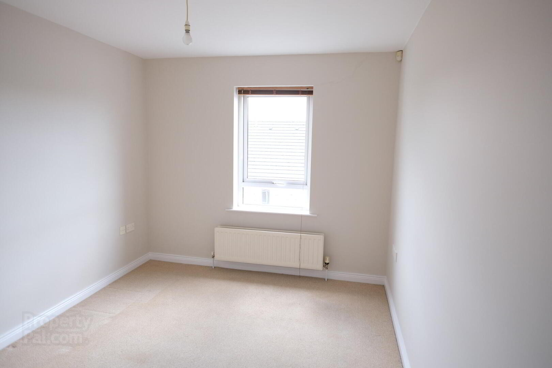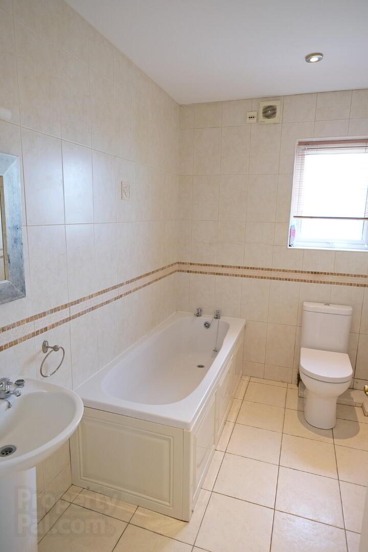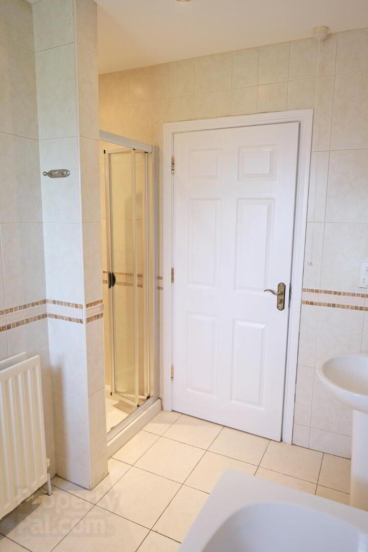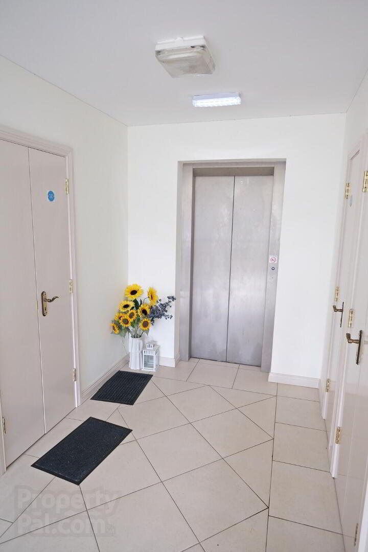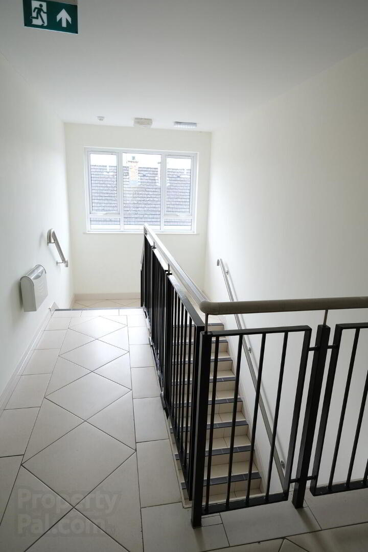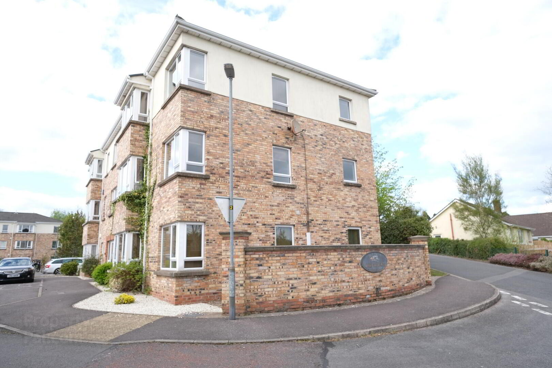20 The Sidings,
Enniskillen, BT74 6GZ
3 Bed Apartment
Guide Price £155,000
3 Bedrooms
2 Bathrooms
1 Reception
Property Overview
Status
For Sale
Style
Apartment
Bedrooms
3
Bathrooms
2
Receptions
1
Property Features
Tenure
Not Provided
Broadband
*³
Property Financials
Price
Guide Price £155,000
Stamp Duty
Rates
£1,112.74 pa*¹
Typical Mortgage
Legal Calculator
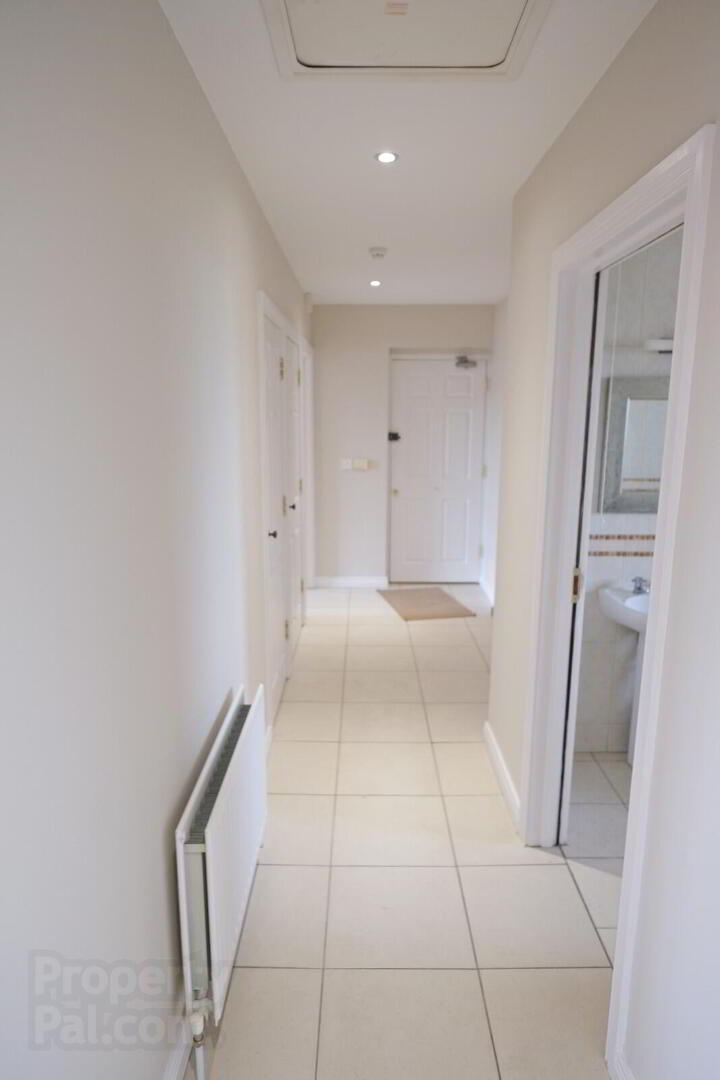
Features
- Gas Central Heating
- PVC Double Glazing
- Spacious Open Plan Living, Kitchen & Dining
- Offers Wonderful Views Of The Local Townscape
- Principal Bedroom with Ensuite
- Beautifully Presented Throughout
- Walking Distance To Enniskillen Town Centre
- Close To All Local Amenities Including Schools
- Close Proximity To Castlecoole Estate and Enniskillen Golf Course
- A Wonderful Opportunity For Investment, First Time Buyers Or Retired Persons
A Spacious Second Floor Apartment Set In An Excellent Location, Within Walking Distance To All Local Amenities And Enniskillen Town Centre.
This three bedroom apartment is set in an elevated position on the second floor offering wonderful views of the local townscape. This property is in close proximity to all local amenities, local schools and within walking distance to Enniskillen town centre. An ideal opportunity for investment, downsizing or first time buy, offering superbly laid out living accommodation, immaculately presented. This impressive apartment is sure to command significant interest on the open market and the Selling Agent can recommend immediate viewing.
ACCOMMODATION COMPRISES
Ground Floor
Entrance Hall: 21' x 5'
Hardwood exterior door, telephone point, cloaks cupboard, utility cupboard which is plumbed for washing machine, tiled floor, hotpress.
Kitchen/Living/Dining Area: 20' x 16'5
with stainless steel sink unit, full range of high and low level kitchen units, tiled in between, integrated fridge, freezer and dishwasher, electric hob and oven, extractor fan, timber floor, electric fire with granite hearth, telephone & TV points, spot lighting, intercom.
Principal Bedroom : 13'1 x 8'4
Ensuite: 6’10 x 4’10
with step in shower cubicle with thermostatically controlled shower fitting, whb & wc, fully tiled walls and floor, spot lighting.
Bedroom (2): 14' x 10’1
Bedroom (3): 12'7 x 8'4
Bathroom: 9’2 x 7’9 (into shower)
Step in shower cubicle with thermostatically controlled shower fitting, 3 piece suite, fully tiled walls and floor, spot lighting.
Outside:
Lift and stairs access from common foyer, communal parking.
Capital Value: £115,000.
Equates To £1,065.48 for 2024/25.
VIEWING STRICTLY BY APPOINTMENT ONLY THROUGH THE SELLING AGENTS ON 02866320456


