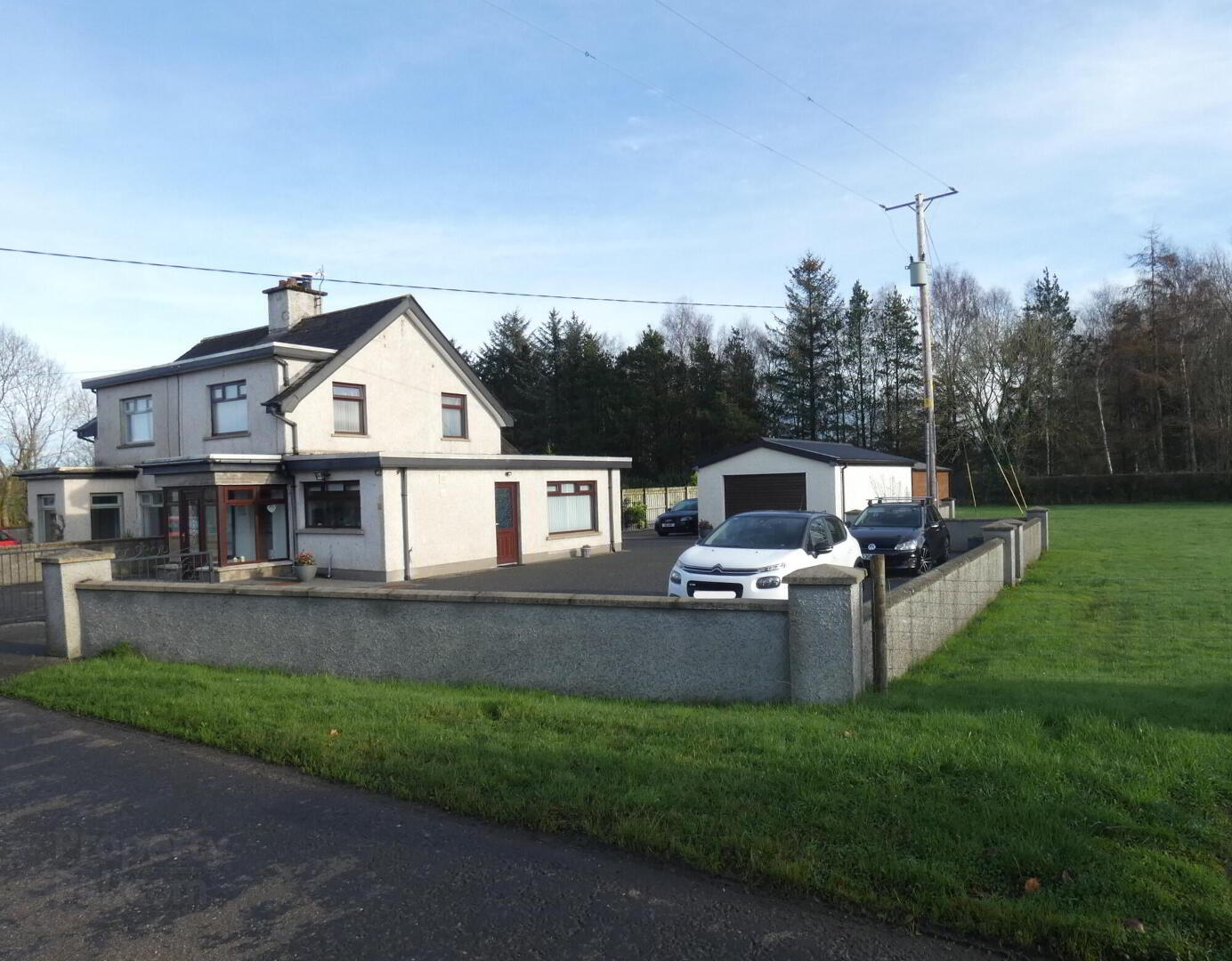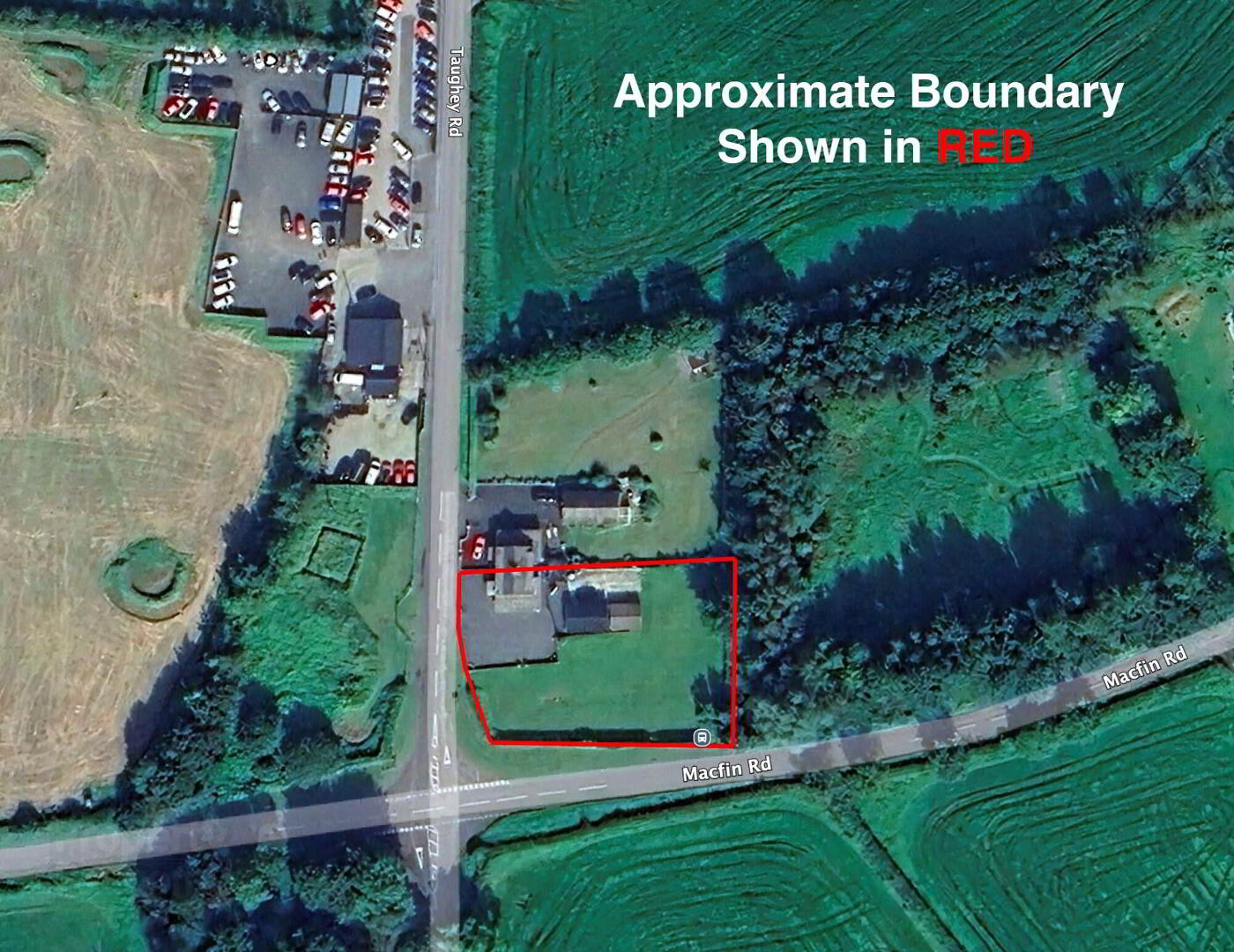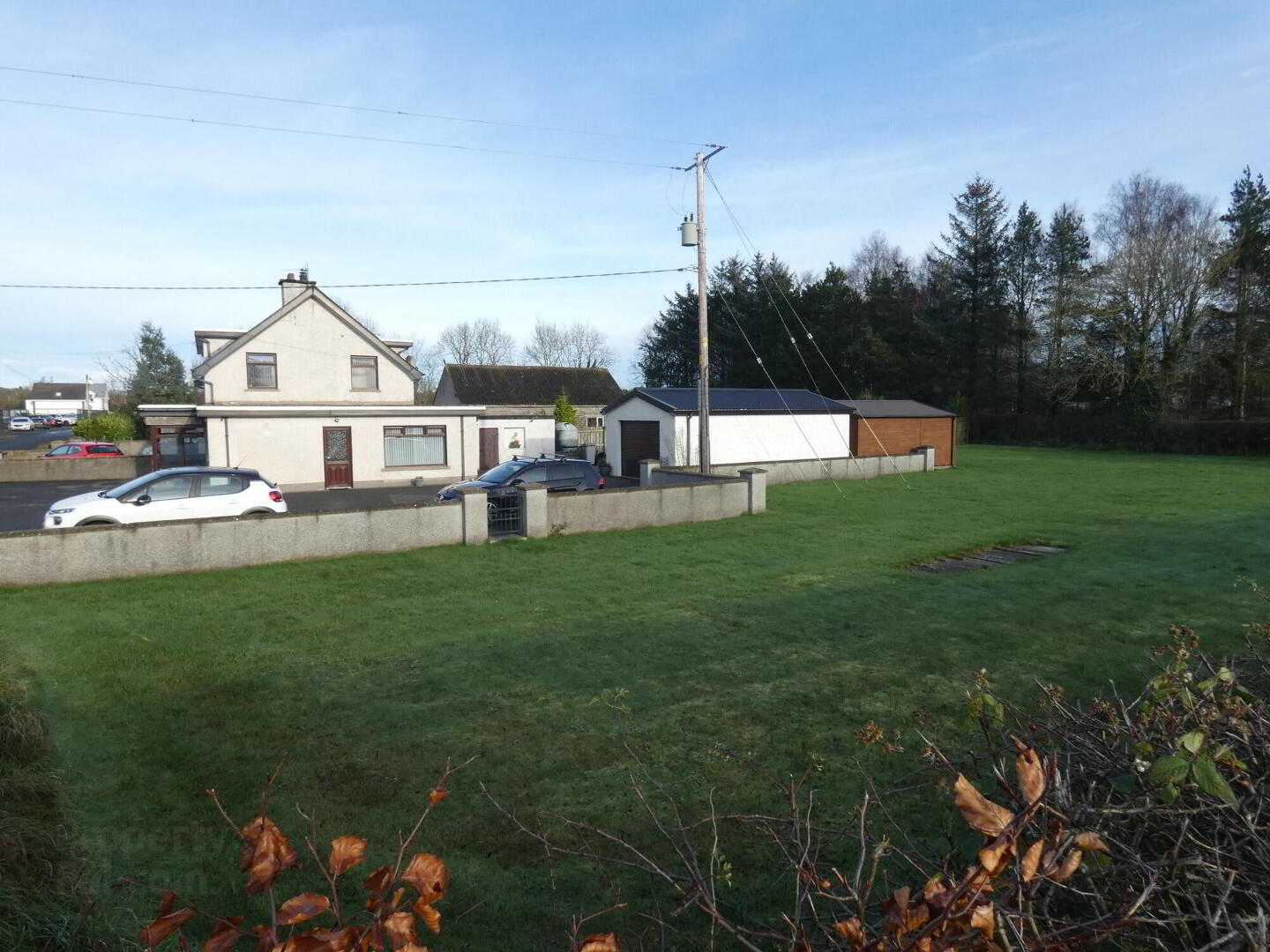


20 Taughey Road,
Ballymoney, BT53 6RA
A Superb Semi Detached Home set on a Plot Circa 0.4 Acres
Price Not Provided
3 Bedrooms
1 Bathroom
1 Reception
Property Overview
Status
Under Offer
Style
Semi-detached House
Bedrooms
3
Bathrooms
1
Receptions
1
Property Features
Tenure
Not Provided
Energy Rating
Heating
Oil
Broadband
*³
Property Financials
Price
Price Not Provided
Rates
£735.30 pa*¹
Property Engagement
Views Last 7 Days
245
Views Last 30 Days
1,229
Views All Time
8,827

Features
- A superb semi detached home set on a plot extending to circa 0.4 acres.
- In excellent condition throughout.
- Including 3 double bedrooms.
- Lounge with an inset multi fuel stove - linked to the heating system.
- Attractive kitchen with integrated appliances and a breakfast bar seating area.
- Contemporary family shower room.
- Indeed - high quality décor and fittings throughout.
- Including oak internal doors and trim.
- Attractive wood flooring in the lounge and rear hall.
- Bedrooms on the ground floor and upper floor.
- The family shower room conveniently situated on the ground floor.
- Views from many rooms over the surrounding gardens and countryside.
- Woodgrain upvc double glazed windows.
- Dual purpose oil fired and solid fuel heating system.
- Modern "Grant" oil fired condensing boiler.
- Extensive tarmac courtyard/parking area.
- Extensive gardens to the side and to the rear.
- Large metal framed garage plus an additional store/shed to the rear.
- The store/shed an ideal man cave or ideal for converting to a games room/summer house.
- Viewing therefore highly recommended to appreciate this fantastic home, its proportions and quality finishes throughout.
We are delighted to offer for sale this superb semi detached home – deceptively spacious and in excellent condition throughout. Indeed this fantastic home has been exceptionally well maintained and updated over the years and so providing a unique opportunity for a lucky new owner. It’s really ready to move into and offering accommodation over 2 floors including 3 double bedrooms (the master a double aspect room with contemporary fitted furniture); a cosy living room, spacious kitchen, a contemporary family shower room; and externally it’s just as impressive with a large courtyard parking area, extensive gardens, a large garage plus an additional store! As such we highly recommend early viewing to fully appreciate this special home, its proportions and quality finishes.
- Entrance Porch
- Woodgrain upvc double glazed with a glazed and leaded front door, tiled floor and a partly glazed door to the lounge.
- Lounge
- 4.11m x 3.86m (13'6 x 12'8)
Feature inset multi fuel stove (linked to the heating system) with a beam mantle over and a raised tiled hearth, attractive wooden flooring, a door to the rear hall, provision for a high level T.V. and a door to the kitchen. - Kitchen/Dinette
- 3.96m x 2.97m (13' x 9'9)
A super kitchen with a range of attractive eye and low level units, wood effect worktop with a matching surround splashback, bowl and a half stainless steel sink, electric oven, ceramic hob with a splashback and an extractor fan over, integrated fridge/freezer, breakfast bar seating area and a partly glazed door to the side. - Rear Hall
- With attractive wooden flooring and stairs to the upper floor with an airing/storage cupboard below.
- Bedroom 1
- 3.56m x 2.95m (11'8 x 9'8)
A great double bedroom with a delightful outlook to the side. - Shower Room
- A contemporary fitted shower room with a w.c, a pedestal wash hand basin with a tiled splashback and a spacious pod shower cubicle with a Mira power shower.
- Bedroom 2
- 3.76m x 2.97m (12'4 x 9'9)
A super double aspect room with views over the surrounding countryside and including a range of attractive fitted bedroom furniture including sliderobes, drawers and bedside cabinets. - Bedroom 3
- 3.1m x 2.9m (10'2 x 9'6)
Again a super double bedroom with fitted bedroom furniture including sliderobes, a tall drawer unit and enjoying an outlook over the rear gardens. - EXTERIOR FEATURES
- Detached Garage
- 7.72m x 4.72m (25'4 x 15'6)
Metal framed construction with a remote control electric roller door, insulated panelled walls internally, 2 x upvc double glazed windows and a pedestrian door, strip lights and power points. - Additional Wooden Store
- 5.59m x 4.55m (18'4 x 14'11)
(Internal sizes)
With insulated walls and a steel framed roof support, windows, strip lights and power points. - Number 20 occupies a superb plot circa 0.4 acres with generous external parking and garden areas.
- Pillar entrance to a large tarmac courtyard parking area at the front and continuing to the side.
- The drive continues to the rear to the garage and a spacious adjacent concrete parking area.
- Fuel store also to the rear including the “Grant” condensing oil fired boiler.
- Upvc oil tank.
- Outside lights and a tap.
Directions
From the Ballybogey/Portrush Road roundabout on the outskirts of Ballymoney head west towards Coleraine on the A26 Frosses Road and then left after approximately 1.6 miles onto the Taughey Road - continue for approximately 0.7 miles and the property is situated on the left hand side.





