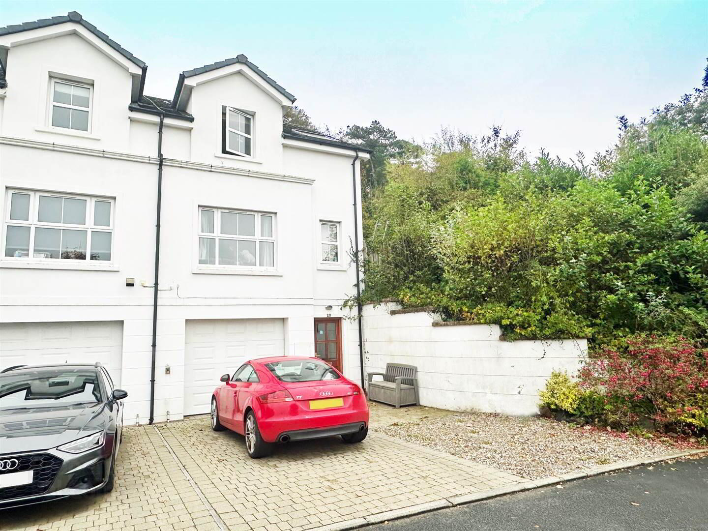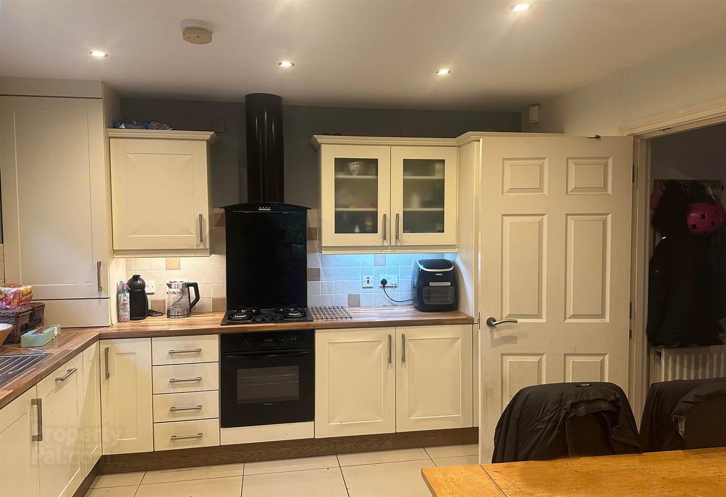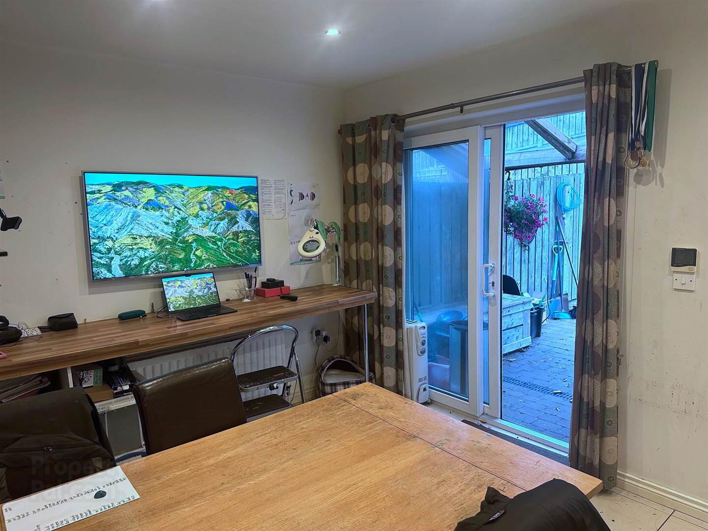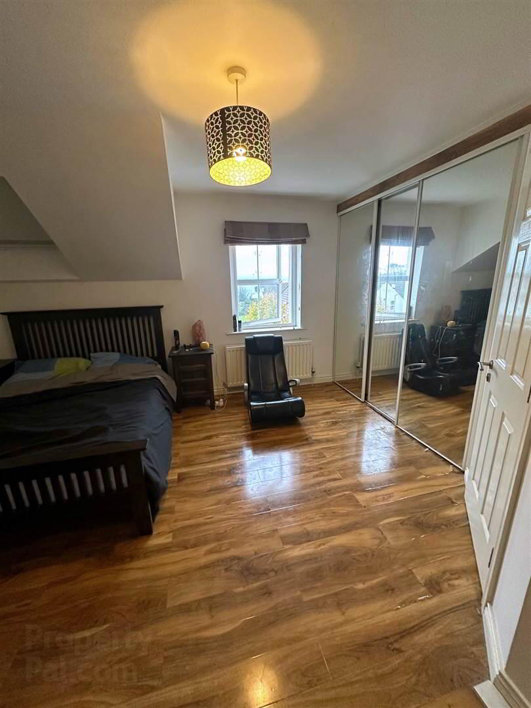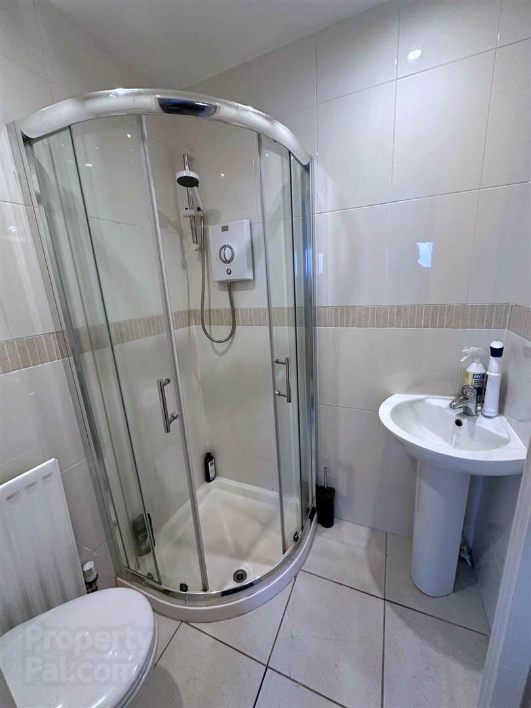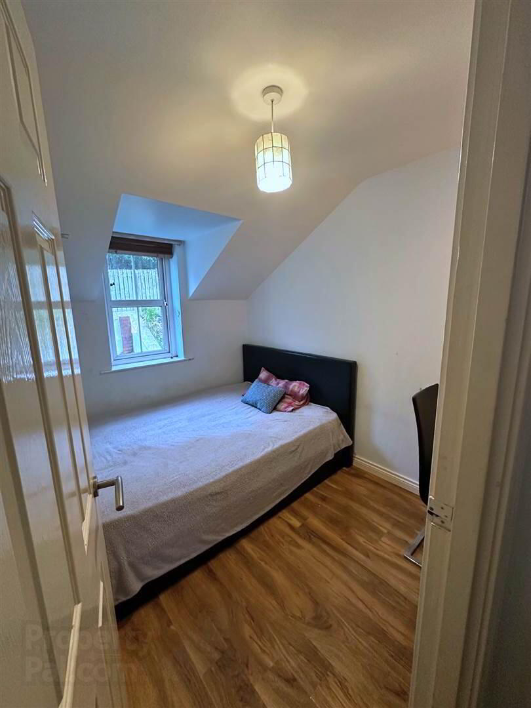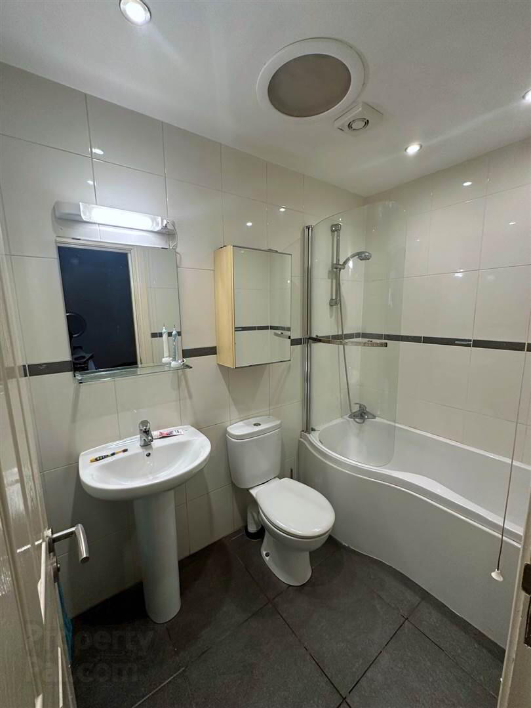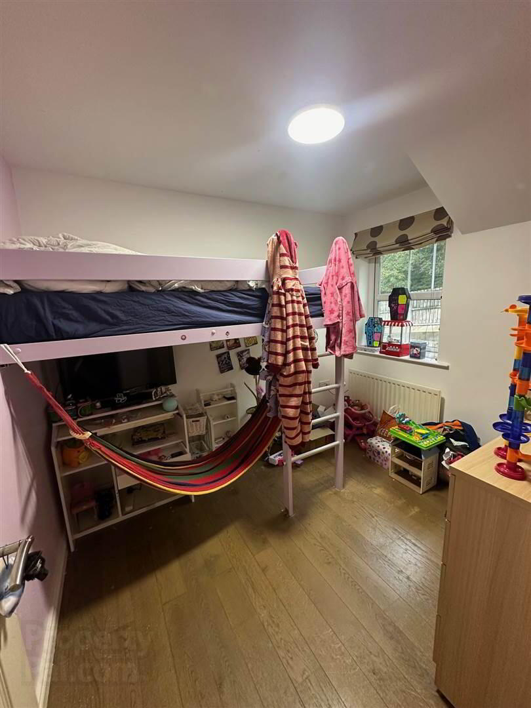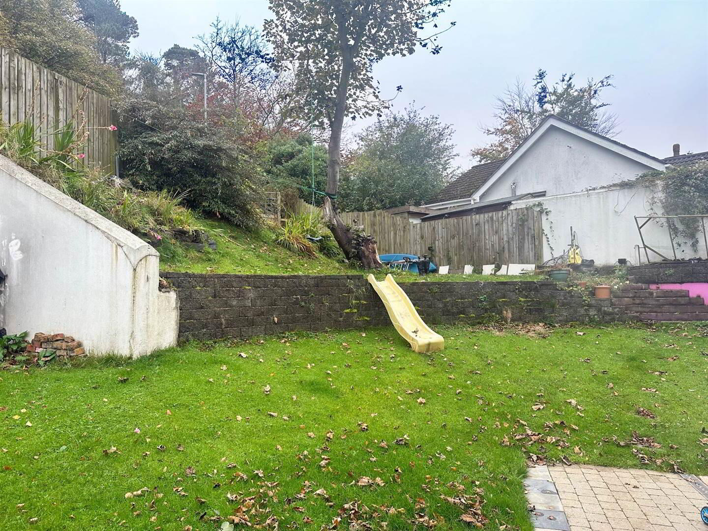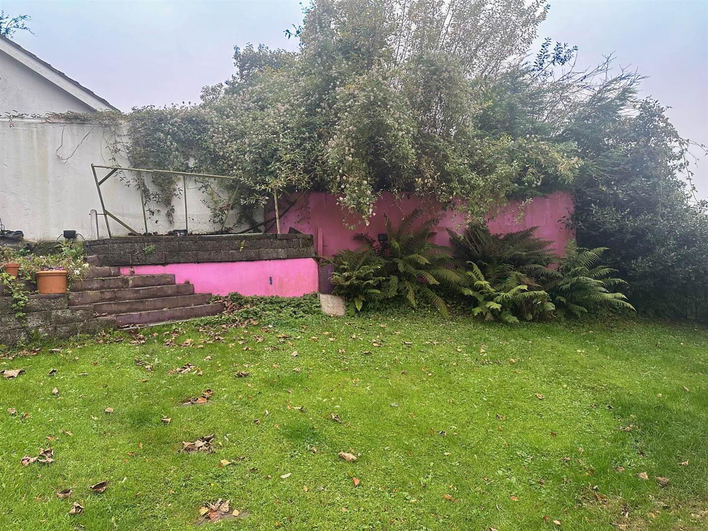20 Rhanbuoy Gardens,
Seahill, Holywood, BT18 0GA
3 Bed Townhouse
Offers Around £285,000
3 Bedrooms
1 Reception
Property Overview
Status
For Sale
Style
Townhouse
Bedrooms
3
Receptions
1
Property Features
Tenure
Not Provided
Energy Rating
Heating
Gas
Broadband
*³
Property Financials
Price
Offers Around £285,000
Stamp Duty
Rates
£2,146.05 pa*¹
Typical Mortgage
Legal Calculator
In partnership with Millar McCall Wylie
Property Engagement
Views Last 7 Days
407
Views Last 30 Days
1,844
Views All Time
14,642
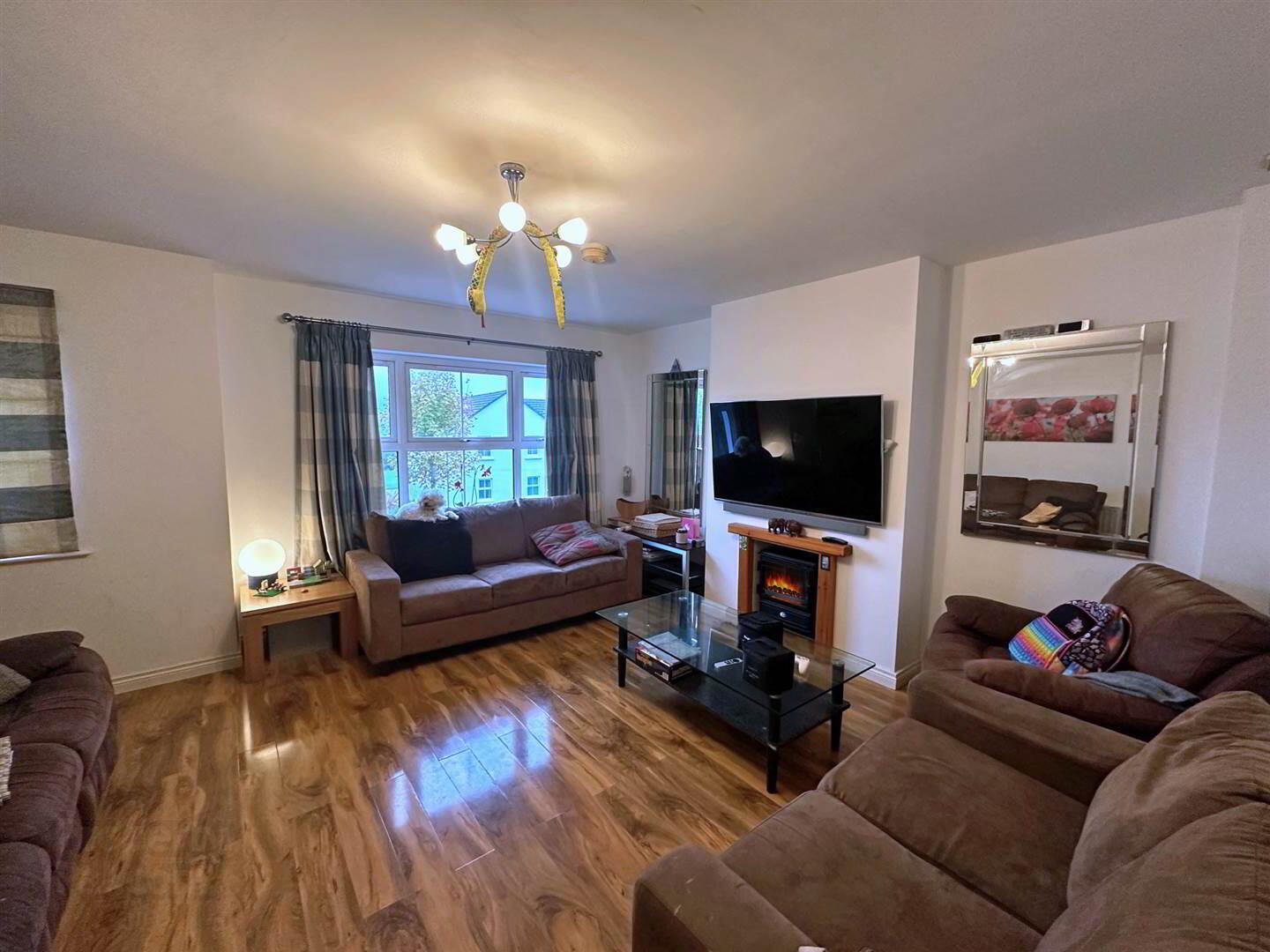
Features
- The facts you need to know...
- Three bedroom townhouse
- First floor living room
- Close to coastal path with stunning walks to Belfast and Bangor
- Cul de sac
- uPVC double glazing
- Integral garage with access to house
- Sizeable rear and side garden with elevated sitting area enjoying Lough views
- Separate large utility/laundry room
- Local train station and dual carriageway access to Belfast and Bangor
- Glencraig Primary school and Rockport schools nearby
- Cloakroom. bathroom and ensuite shower room
"This is a three storey end townhouse located in a quiet cul-de-sac within walking distance of the seashore and coastal walks.
There is great flexibility here to use the accommodation to suit individual needs with three bedrooms, living room, dining kitchen, cloakroom, bathroom and ensuite shower room in its present form. There is also an integral garage with access to the house and a large utility room or possible study as the garage is plumbed for a washing machine.
Set off by enclosed gardens to the rear there is a raised ‘viewing point’ which enjoys afternoon and evening sunshine and views overlooking Belfast Lough.
Benefiting from gas fired heating and uPVC double glazing, this is an interesting and practical opportunity"
Ground Floor
- Double glazed timber front door.
- ENTRANCE HALL:
- Tiled floor, door to integral garage.
- UTILITY/GYM/CINEMA ROOM/OFFICE
- 4.72m x 3.35m (15' 6" x 11' 0")
Single drainer stainless steel sink unit with mixer tap, tiled floor, extractor fan. - Staircase with laminated timber treads to:
First Floor
- LANDING:
- Laminate timber effect flooring.
- LIVING ROOM:
- 4.95m x 4.5m (16' 3" x 14' 9")
Laminate timber effect flooring, oblique Lough view. - DINING KITCHEN
- 5.03m x 3.43m (16' 6" x 11' 3")
Range of shaker style high and low level cupboards, butchers block effect laminate worktops, stainless steel one and a half tub single drainer stainless steel sink unit with mixer tap, concealed gas fired central heating boiler, oven, four ring gas hob, glass splashback, cooker canopy, tiled floor, recessed lighting, space for breakfast table and chairs, breakfast bar. - Sliding uPVC double glazed door to patio and garden.
- CLOAKROOM:
- Low flush wc, pedestal wash hand basin, tiled floor, tiled walls, extractor fan.
- Staircase with laminate timber treads to:
Second Floor
- BEDROOM (1):
- 4.19m x 4.04m (13' 9" x 13' 3")
Built-in wardrobe with mirror doors, laminate timber flooring, Lough views.
- ENSUITE SHOWER ROOM:
- White suite comprising; pedestal wash hand basin, low flush wc, fully tiled walls, fully tiled shower cubicle with Instant heat shower unit, tiled floor,
- BEDROOM (2):
- 3.51m x 2.36m (11' 6" x 7' 9")
Laminate timber effect flooring, Dormer window, study point or wardrobe recess. - BEDROOM (3):
- 2.9m x 2.44m (9' 6" x 8' 0")
Laminate timber effect flooring. - BATHROOM:
- White suite comprising panelled bath with mixer telephone hand shower, low flush wc, pedestal wash hand basin, extractor fan, tiled floor.
Outside
- INTEGRAL GARAGE:
- 5.49m x 3.28m (18' 0" x 10' 9")
Light and power. Roller door. Laminate worktop, plumbed for washing machine.
- Brick paviour patio partly covered to rear.
- Extensive garden to rear and side in lawns, flowerbeds, shrubs, fencing. Elevated viewing point to rear with Lough views. Automatic flood lighting.
- N.B. This is a managed environment where various aspects are arranged through a management company for the benefit of all. The contributions made by each owner are for: Cleaning of bins, electricity for common areas, buildings insurance including public liability, grounds maintenance (common areas only), gutter cleaning, general building repairs. There is also a contingency fund held against unforeseen future expenditure. The current contribution for this apartment equates to approximately £603.00 per annum.
Directions
Travelling from the Bangor Road turn left into Seahill Road, first left into the continuation of Seahill Road, follow this road past Glencraig Primary School and Seahill train halt, take the second left into the further continuation of Seahill Road. Once at the bottom of the road keep right into Rhanbuoy Park and Rhanbouy Gardens is straight ahead No 20 is on the left.


