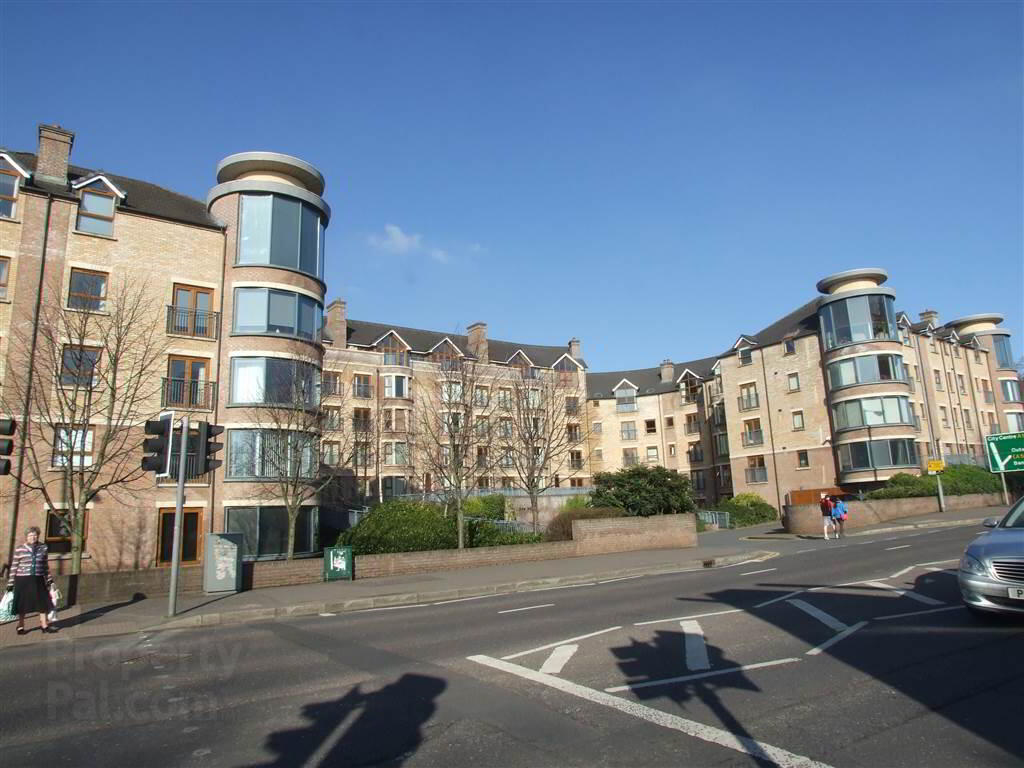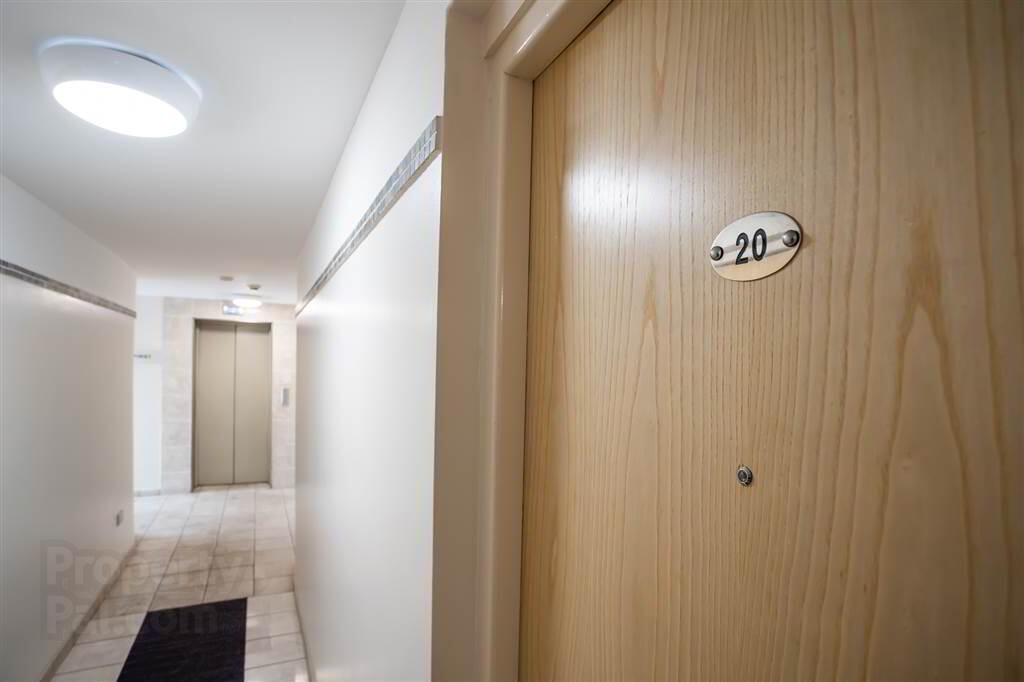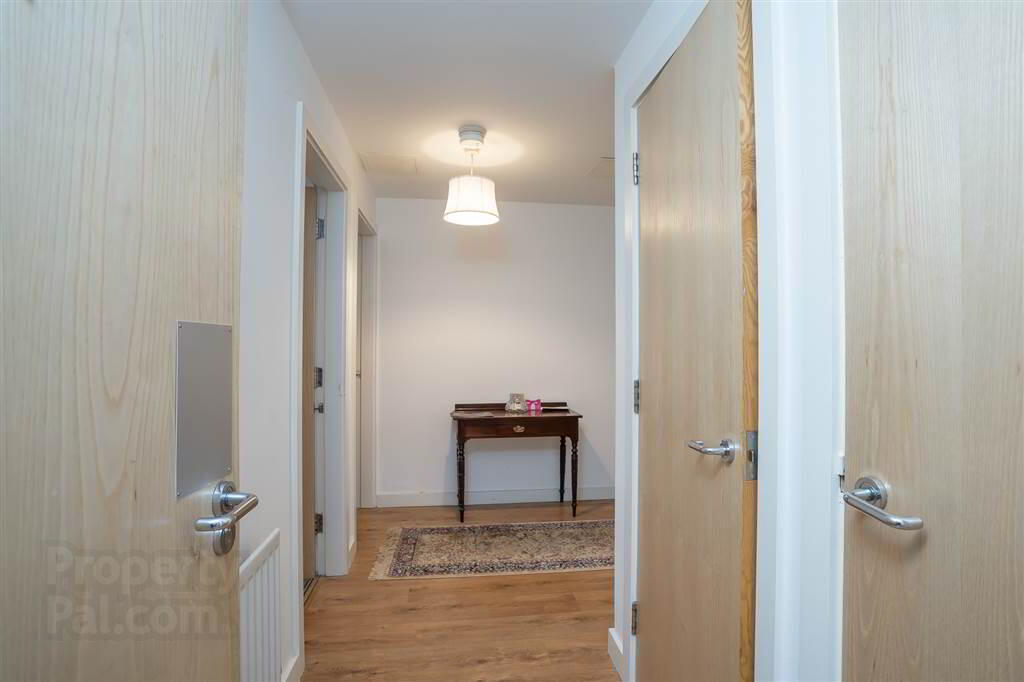


20 Park Royal,
Balmoral, Belfast, BT9 7GY
2 Bed Apartment
£1,000 per month
2 Bedrooms
1 Reception
Property Overview
Status
To Let
Style
Apartment
Bedrooms
2
Receptions
1
Available From
1 Mar 2025
Property Features
Furnishing
Furnished
Energy Rating
Property Financials

Features
- Beautiful First Floor Apartment in Exclusive Development
- Fully Fitted Kitchen with Integrated Appliances
- Luxury 2 Bedroom Apartment With En-Suite
- Residents Lift
- Secure Car Parking
- Large Open Plan Living Space with Juliette Balcony
- Gas Fired Central Heating
- Easy Access to Transport Links, Social Amenities and Shopping
- Early Viewing Highly Recommended
It comprises of a spacious open-plan living, kitchen and dining area with bay window and juliette balcony. There are two well proportioned double bedrooms, master with ensuite shower room and a separate family bathroom. The building benefits from off street car parking and a residents lift.
We recommend viewing as soon as possible.
First Floor
- ENTRANCE HALL:
- Communal area, access to apartment and lift.
- HALLWAY:
- Laminate flooring.
- OPEN PLAN KITCHEN LOUNGE
- 6.4m x 6.35m (21' 0" x 20' 10")
Bay window and juliette balcony, excellent natural lighting and laminate flooring. Tiled flooring in kitchen with high and low level units, integrated fridge freeezer, splashback tiling, stainless steel sink and drainer, stainless steel extractor fan hood, integrated oven and gas hob and recessed lighting. - MASTER BEDROOM:
- 3.48m x 3.4m (11' 5" x 11' 2")
Carpets, good natural lighting. - ENSUITE BATHROOM:
- Wash hand basin, low flush W/C, tiled walls, shower tray with sliding door, extractor fan.
- BEDROOM (1):
- 3.48m x 2.9m (11' 5" x 9' 6")
Carpets, good natural lighting. - BATHROOM:
- Tiled flooring, wash hand basin, splashback tiling, W/C, panel bath with clear glass panel and power shower.
Outside
- Off street parking for visitors and secure parking for residents.
Directions
Heading South on the Lisburn Road (A1) turn right into Park Royal 500 feet after the King's Hall passes on your left.





