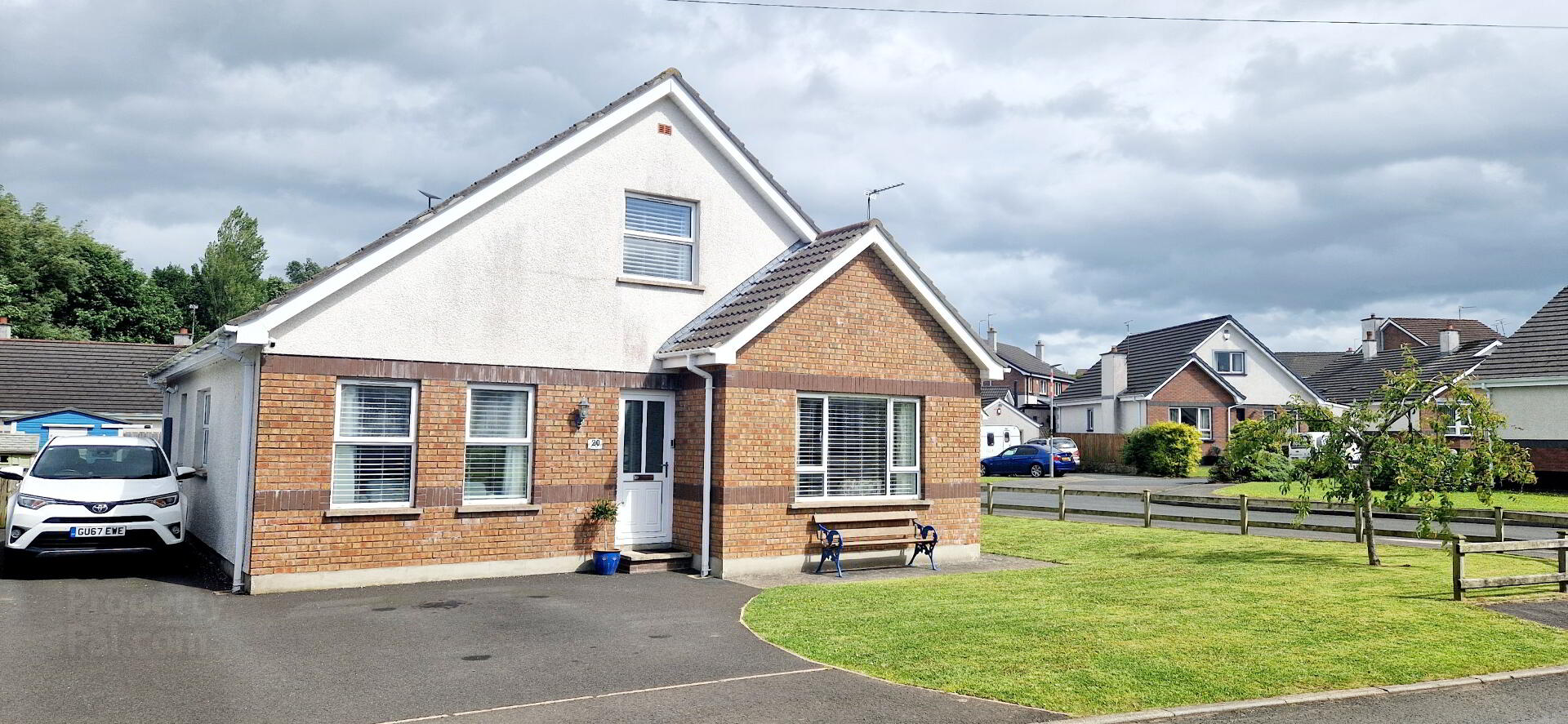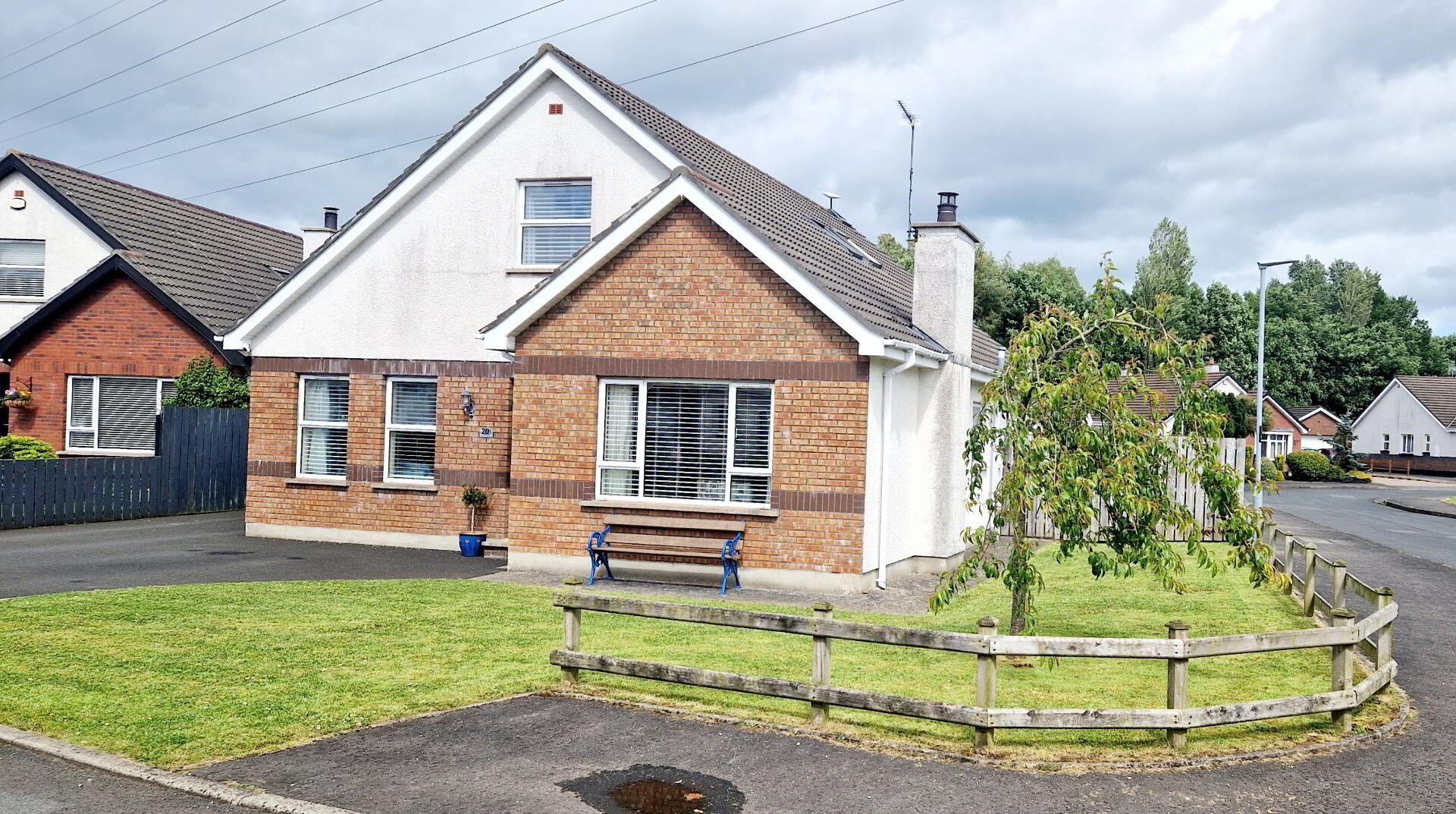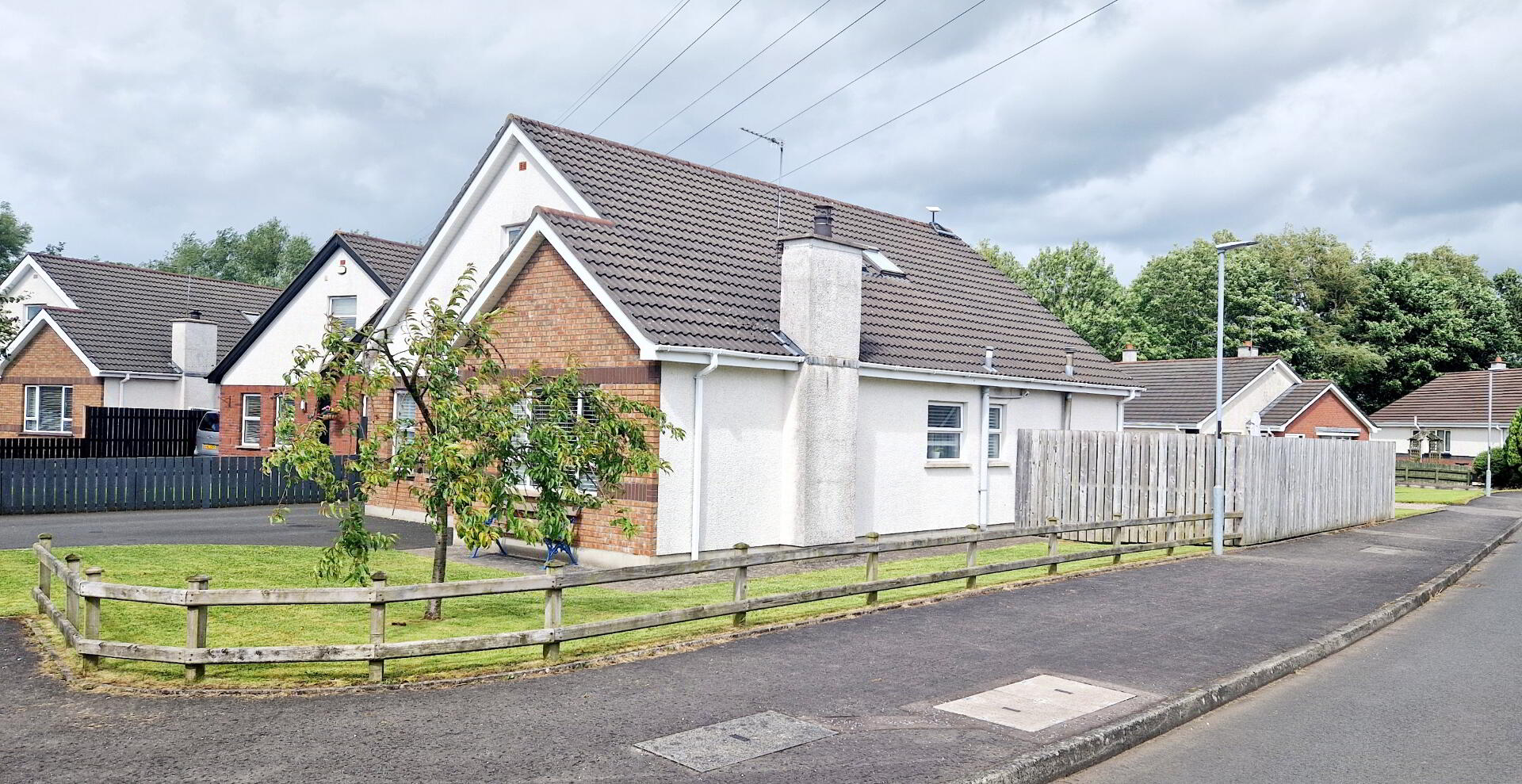


20 Newbridge Park,
Coleraine, BT52 1PJ
4 Bed Chalet Bungalow
Sale agreed
4 Bedrooms
3 Bathrooms
3 Receptions
Property Overview
Status
Sale Agreed
Style
Chalet Bungalow
Bedrooms
4
Bathrooms
3
Receptions
3
Property Features
Tenure
Not Provided
Energy Rating
Heating
Oil
Broadband
*³
Property Financials
Price
Last listed at Offers Over £245,000
Rates
£1,617.66 pa*¹
Property Engagement
Views Last 7 Days
90
Views Last 30 Days
291
Views All Time
4,523

PROPERTY FEATURES
* Detached Chalet Bungalow
* 4 Bedrooms
* 3 Bathrooms
* 3 Reception Rooms
* uPVC Double Glazed Windows and External Doors
* Oil Fired Central Heating
* Approx 170 square metres
* Choice Corner Site
* Quiet Cul De Sac Location
* Set in Popular Mountsandel Area of Town
Nestled in a prime choice corner site in the popular Mountsandel Area of town, this deceptively spacious detached chalet bungalow offers the perfect blend of comfort, style and convenience for the modern family. Boasting four generously sized bedrooms, three elegant reception rooms and three well – appointed bathrooms, this home is designed to cater to all your family needs. Don’t miss this opportunity to make this beautiful house your forever home. Contact us today to arrange a viewing and experience the charm and spaciousness for yourself.
ACCOMMODATION COMPRISING:
ENTRANCE HALLWAY – Accessed by uPVC front door – laminate flooring, built in hotpress, built in cloakroom, glass panelled door to
LIVING ROOM (5.0m x 3.2m) Feature “hole in the wall” fireplace with stove, granite trim surround and hearth, wall lights, tv point
SNUG/ BEDROOM 5 (3.7m x 3.2m) Tv point
BED 1 (3.4m x 2.7m) Laminate Flooring
BED 2 (5.0m x 3.5m) Tv point, EN – SUITE (2.4m x 1.0m) White suite comprising walk in shower cubicle fully tiled with shower attachment, low flush wc, pedestal wash hand basin, vanity unit, tiled floor, extractor fan.
BATHROOM (3.5m x 2.0m) White suite comprising panel bath with telephone shower attachment, low flush wc, pedestal wash hand basin, fully tiled walls and floor, shaver point, extractor fan.
KITCHEN/DINING (4.25m x 3.5m) Range of eye and low level shaker style units tiled between, one and half bowl stainless steel sink unit with mixer tap, built in electric hob and oven, stainless stain chimney cooker hood extractor fan, plumbed for dishwasher, tiled floor, tv point.
UTILITY ROOM (2.5m x 1.8m) Range of eye and low level cabinet units, plumbed for washing machine, single drainer stainless steel sink unit with mixer tap, vented for tumble dryer, tiled floor.
1ST FLOOR – LANDING
BED 3 (4.4m x 2.9m) Access to storage in eaves
BED 4 (4.4m x 4.2m) Access to storage in eaves
STUDY (2.4m x 1.7m) Skylight windows
SHOWER ROOM (2.4m x 1.8m) White suite comprising walk in shower cubicle fully tiled, electric shower unit, pedestal wash hand basin, low flush wc, shaver point, part tiled walls, extractor fan.
EXTERNAL FEATURES
* Choice Corner Site
* Tarmac Driveway
* Private Off - Street Park
* Shed
* Front and Side Garden Laid in Lawn
* Rear Garden fully enclosed, Laid in Lawn with Patio Area
* Outside Tap
* Outside Lights
* External Wi-Fi Connection
* Oil Fired Central Heating
* uPVC Double Glazed Windows and Doors
* uPVC Fascia and Soffits
* Planning Approval granted for Extension
* Quiet Cul – de – Sac Location
* Popular Area of Town
* Easy walking distance to Shops, Schools and Local Amenities



