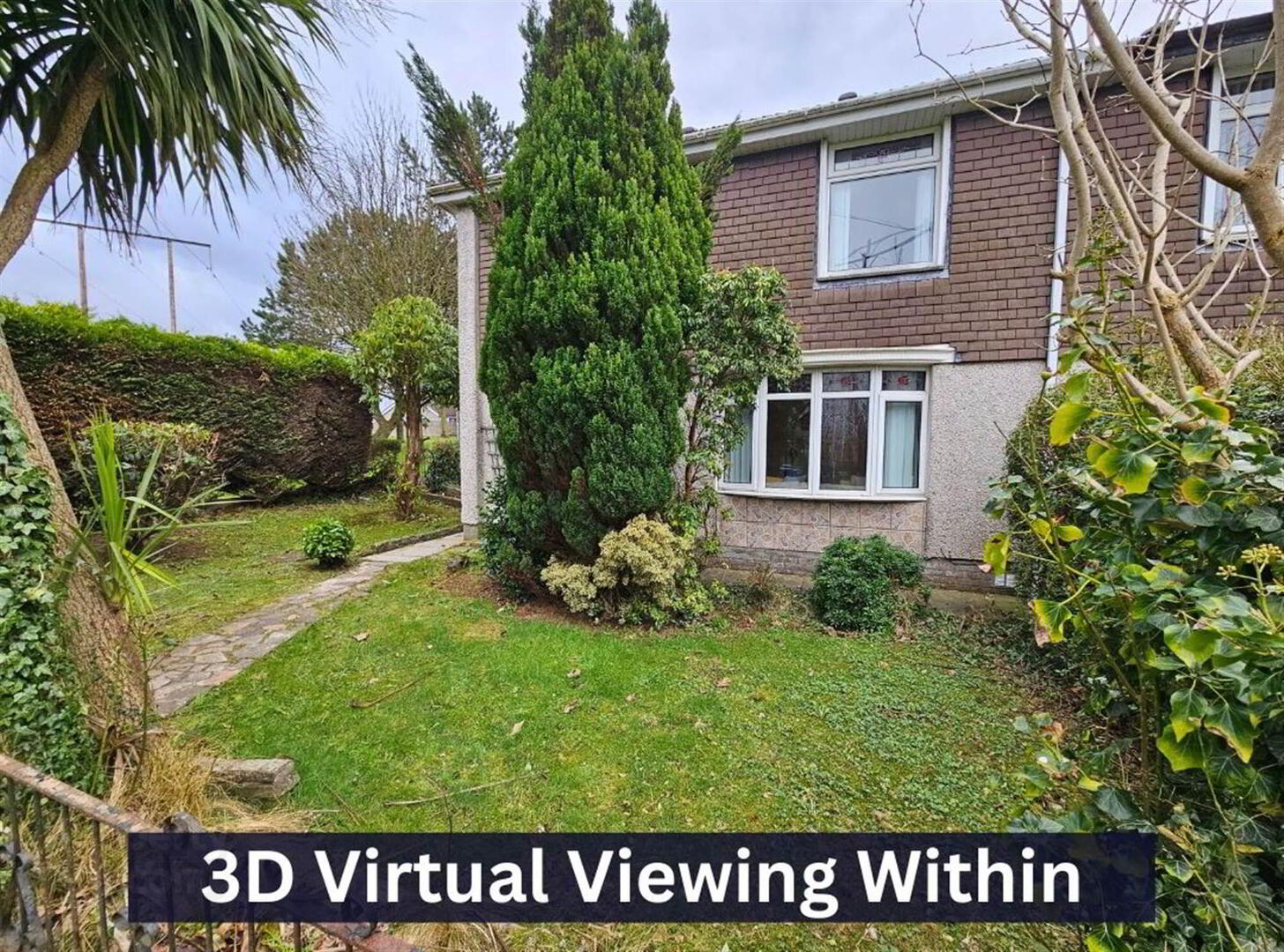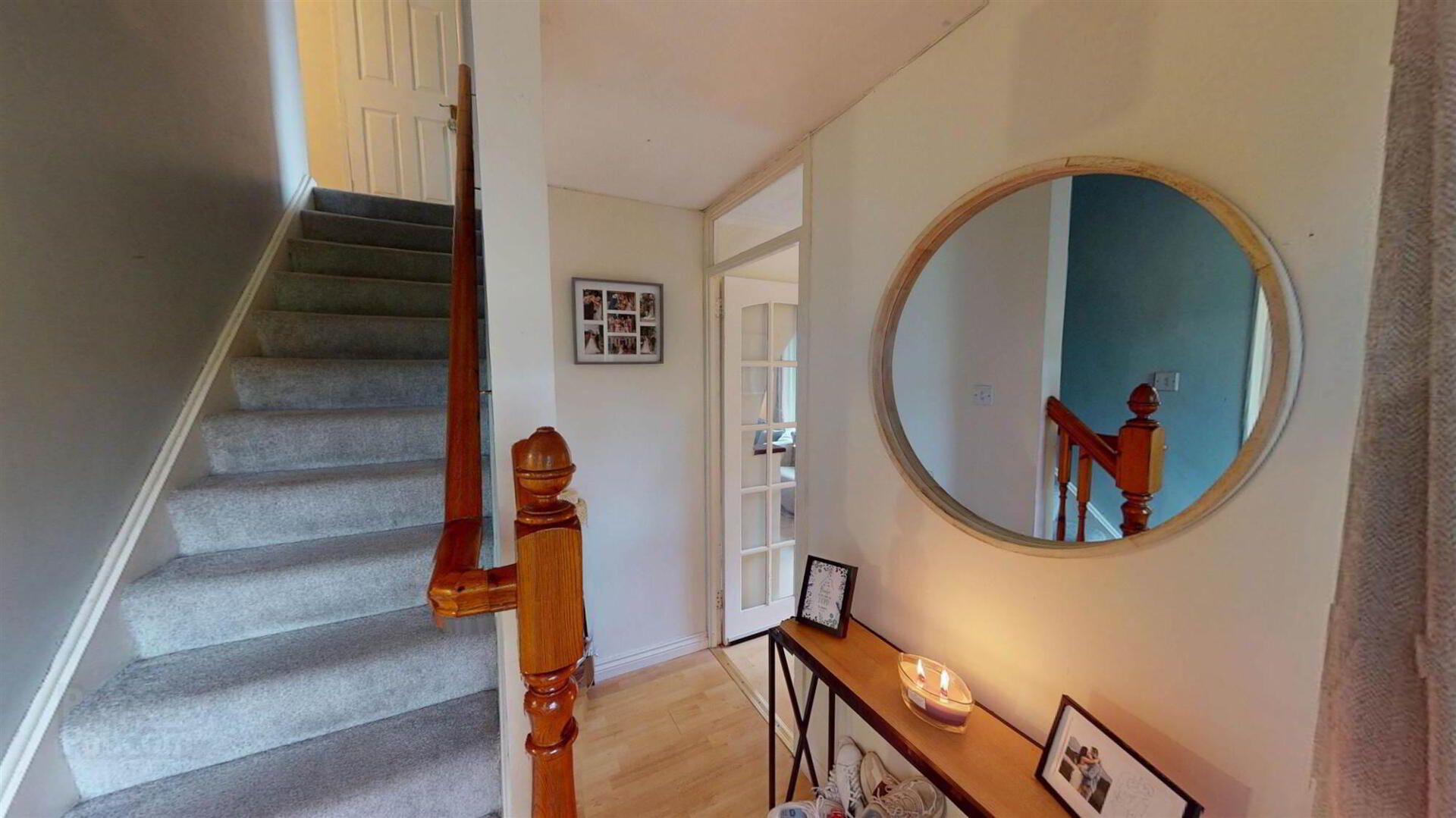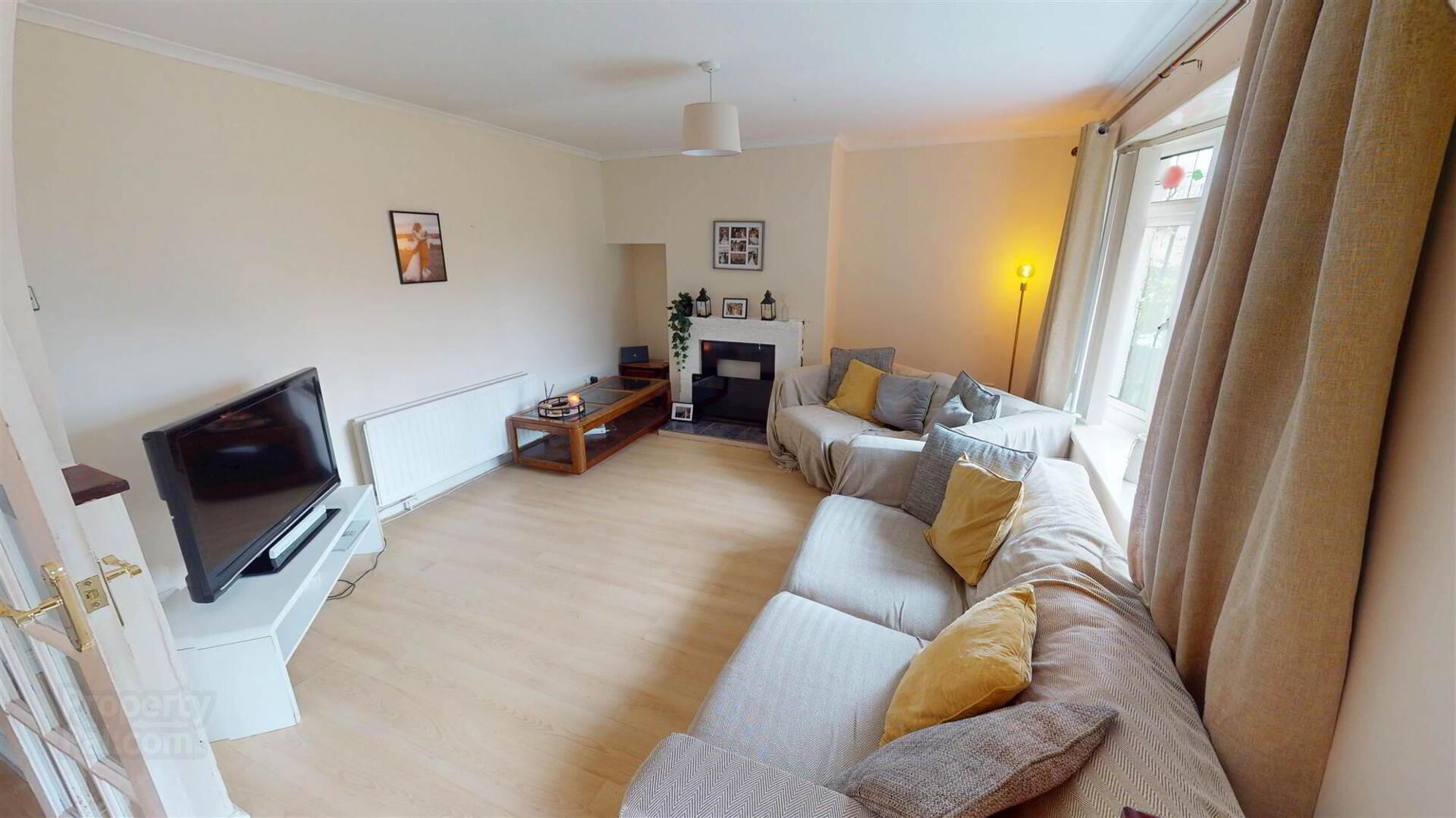


20 Mourne View Park,
Lisburn, BT28 2UQ
3 Bed End-terrace House
Offers Around £135,000
3 Bedrooms
1 Reception
Property Overview
Status
For Sale
Style
End-terrace House
Bedrooms
3
Receptions
1
Property Features
Tenure
Not Provided
Energy Rating
Heating
Gas
Broadband
*³
Property Financials
Price
Offers Around £135,000
Stamp Duty
Rates
£761.25 pa*¹
Typical Mortgage
Property Engagement
Views All Time
3,375
 An exciting opportunity for first time buyers, young families, and investors to purchase a spacious end terrace property convenient to Lisburn city with all amenities.
An exciting opportunity for first time buyers, young families, and investors to purchase a spacious end terrace property convenient to Lisburn city with all amenities.Enjoying a good internal layout incorporating downstairs toilet, 3 large bedrooms and spacious storeroom (ideal for home office, walk in wardrobe or ensuite).
Accommodation comprises;
Entrance hall.
Lounge.
Kitchen/dining area.
w.c.
3 bedrooms.
Spacious storeroom.
Bathroom.
White PVC double glazed windows.
Gas central heating.
Outside; Spacious end terrace enjoying well maintained lawns, paved patio area to rear bordered by mature hedge and fencing affording excellent privacy.
Location; Off Brokerstown Road.
Ground Floor
- ENTRANCE HALL:
- Wood flooring. White PVC front door with double glazed inset and side panels. Single panel radiator.
- CLOAKROOM:
- Low flush WC. Wash basin with hot and cold taps. Part tiled walls. Laminate flooring. Extractor hood.
- LOUNGE:
- 6.86m x 3.76m (22' 6" x 12' 4")
Wood flooring. Two double panel radiators. - KITCHEN/DINING AREA:
- 5.99m x 3.15m (19' 8" x 10' 4")
High and low level fitted units. Stainless steel sink unit with mixer tap and drainer. Space for cooker. Plumbed for washing machine. Under stairs storage. Double panel radiator. - Staircase to first floor landing. Store / office.
First Floor
- WALK-IN STORE / OFFICE
- BEDROOM (1):
- 3.76m x 3.1m (12' 4" x 10' 2")
Double panel radiator. Built-in wardrobe. - BEDROOM (2):
- 3.68m x 2.92m (12' 1" x 9' 7")
Wood flooring. Single panel radiator. - BEDROOM (3):
- 3.18m x 3.15m (10' 5" x 10' 4")
Wood flooring. Single panel radiator. Built-in wardrobe. - BATHROOM:
- 3.07m x 2.59m (10' 1" x 8' 6")
White suite comprising low flush WC, vanity wash hand basin with mixer tap, panelled bath with hot and cold taps, separate shower cubicle with 'Triton' electric shower unit and sliding screen doors. Part tiled walls. Single panel radiator. Hot press and shelving.
OUTSIDE
- Paved patio area to rear. Side gate entry. Array of plants.
Directions
Off Brokerstown Road.

Click here to view the 3D tour




