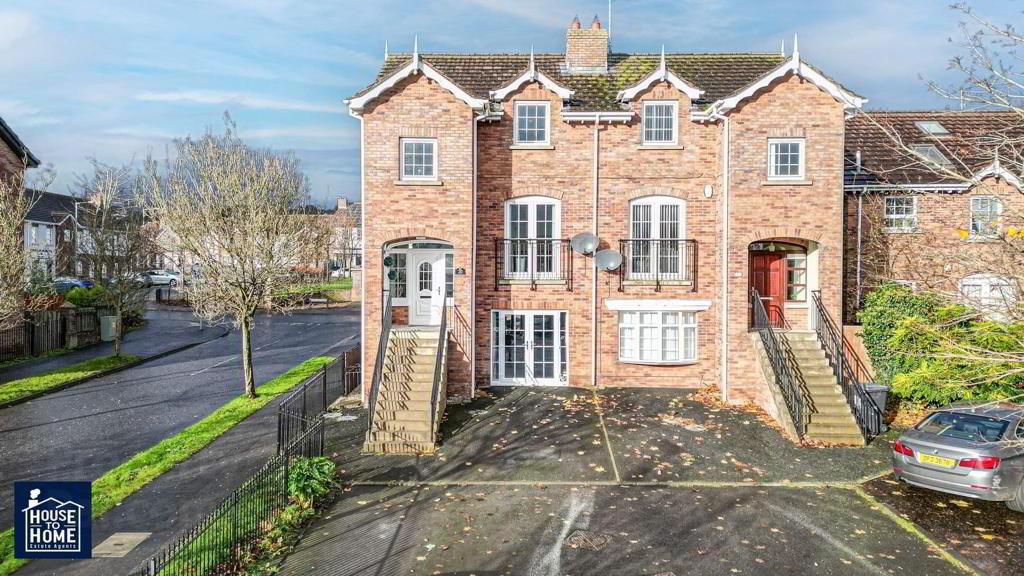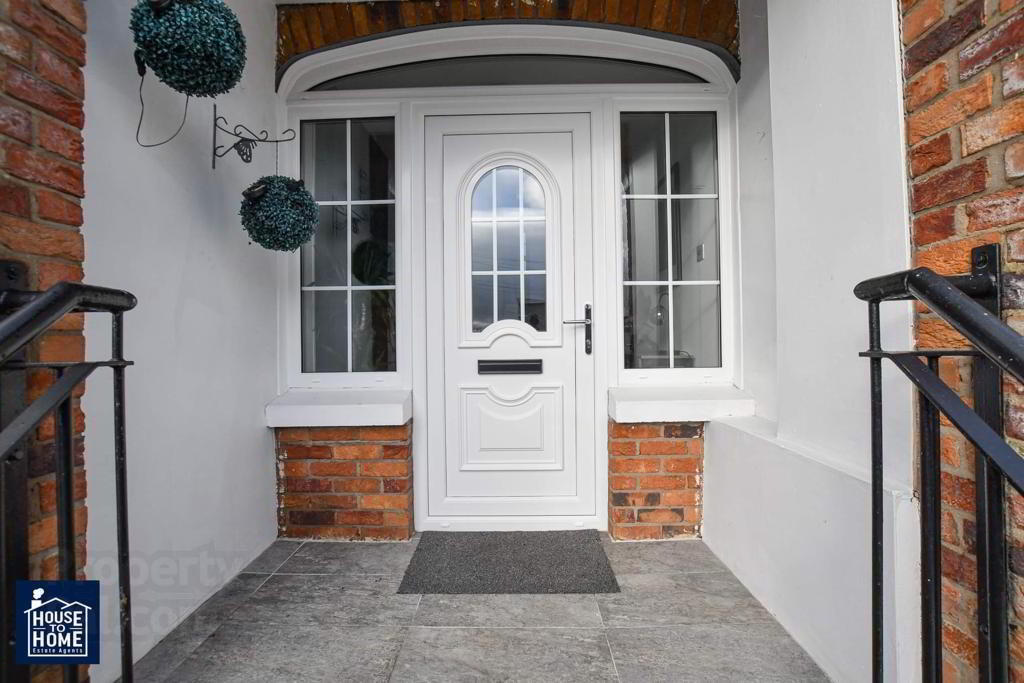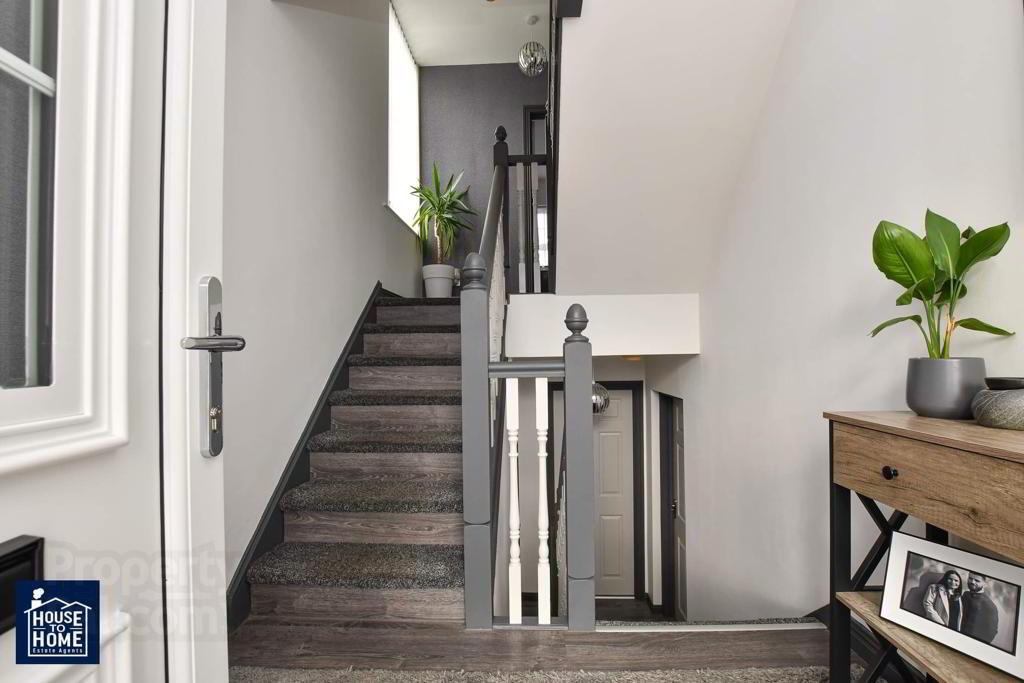


20 Mount Eagles Square,
Dunmurry, BT17 0GZ
4 Bed Townhouse
Sale agreed
4 Bedrooms
3 Bathrooms
1 Reception
Property Overview
Status
Sale Agreed
Style
Townhouse
Bedrooms
4
Bathrooms
3
Receptions
1
Property Features
Tenure
Not Provided
Heating
Gas
Broadband
*³
Property Financials
Price
Last listed at POA
Rates
£1,046.27 pa*¹
Property Engagement
Views Last 7 Days
23
Views Last 30 Days
193
Views All Time
17,130

Features
- Semi Detached Townhouse Residence
- Spacious Lounge
- Fitted Kitchen/Dining Area
- Downstairs W/C
- Four Good Size Bedrooms
- Ensuite Shower Room
- White Bathroom Suite
- Gas Fired Central Heating
- Double Glazed Windows
- Integrated Garage
- Tarmac Driveway/Forecourt
- Garden In Lawn/Patio Area To Rear
This stunning semi-detached townhouse is in a highly sought-after location.
The property consists of four good sized bedrooms, one with a modern master ensuite, fully equipped kitchen and dining area, downstairs W/C and a bright and airy living room.
Double glazed windows and gas fired central heating are other features included in this amazing home.
The house has a tarmac driveway/forecourt, an integrated garage, and a lawned garden with a patio space at the rear.
Ground Floor
Garage - 10’11” x 24’4” - Double doors with access to front and rear
Bedroom 4 - 6’11” x 9’11” - Wood effect flooring
Downstairs W/C - 2’7” x 6’11”
Hallway/stairs -6’4” x 14’5”
First Floor - Landing - 6’11” x 4’3”
Kitchen - 18’ x 9’6” - Range of high and low level units, formica worktops, stainless steel sink drainer, integrated fridge/freezer & oven,part tiled walls, tiled flooring
Living Room - 10’7” x 14’3” - Wooden flooring, double french door (window)
Second Floor - Bathroom - 6’5” x 6’10”
Third Floor
Bedroom 1 - 10’9” x 11’1” - Wood effect flooring
Ensuite - 6’4” x 7’1”
Bedroom 2 - 10’10” x 9’8” - Wood effect flooring
Bedroom 3 - 9’8” x 6’1” - Wood effect flooring
Landing - 10’5” x 2’10”
Storage - 2’8” x 1’6”





